Kitchen with Soapstone Countertops and Glass Tile Backsplash Ideas
Refine by:
Budget
Sort by:Popular Today
41 - 60 of 866 photos
Item 1 of 3
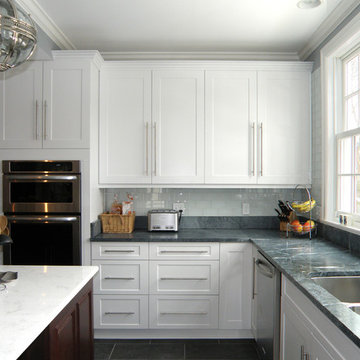
Martin Marren
Large transitional l-shaped ceramic tile enclosed kitchen photo in Baltimore with an undermount sink, shaker cabinets, white cabinets, soapstone countertops, green backsplash, glass tile backsplash, stainless steel appliances and an island
Large transitional l-shaped ceramic tile enclosed kitchen photo in Baltimore with an undermount sink, shaker cabinets, white cabinets, soapstone countertops, green backsplash, glass tile backsplash, stainless steel appliances and an island
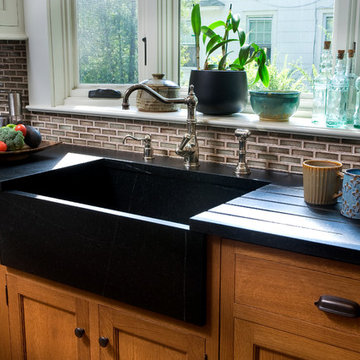
Bergen County, NJ -Transitional - Kitchen Designed by Toni Saccoman of The Hammer and Nail Inc.
Photography by: Steve Rossi
This Bergen County transitional kitchen features Barocca Soapstone countertops along with an integrated Soapstone Apron Front Sink and Drain Board. Rutt Handcrafted Cabinetry created Flawless Inset Cabinet Construction. The ceramic subway tile backsplash is made from crushed glass.
http://thehammerandnail.com
#ToniSaccoman #HNdesigns #KitchenDesign
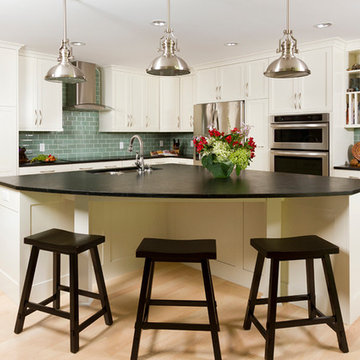
Built with care by Anchor Builders.
Photos by Seth Benn Photography.
Inspiration for a timeless u-shaped eat-in kitchen remodel in Minneapolis with an undermount sink, shaker cabinets, white cabinets, soapstone countertops, green backsplash, glass tile backsplash and stainless steel appliances
Inspiration for a timeless u-shaped eat-in kitchen remodel in Minneapolis with an undermount sink, shaker cabinets, white cabinets, soapstone countertops, green backsplash, glass tile backsplash and stainless steel appliances
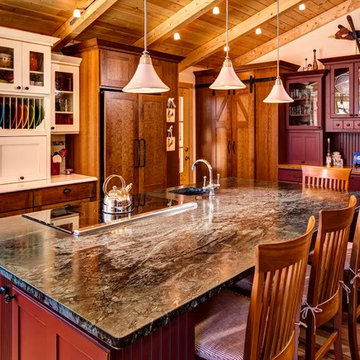
Alan Blakely, AIAP
Example of a large farmhouse u-shaped light wood floor open concept kitchen design in Denver with an undermount sink, raised-panel cabinets, medium tone wood cabinets, soapstone countertops, green backsplash, glass tile backsplash, stainless steel appliances and an island
Example of a large farmhouse u-shaped light wood floor open concept kitchen design in Denver with an undermount sink, raised-panel cabinets, medium tone wood cabinets, soapstone countertops, green backsplash, glass tile backsplash, stainless steel appliances and an island
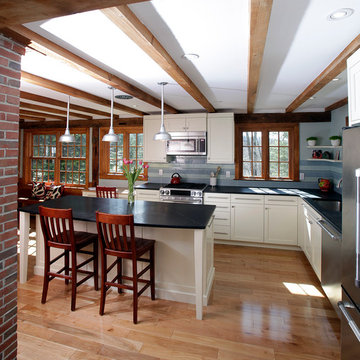
Example of a mid-sized trendy l-shaped medium tone wood floor eat-in kitchen design in Manchester with an undermount sink, shaker cabinets, white cabinets, soapstone countertops, blue backsplash, glass tile backsplash, stainless steel appliances and an island
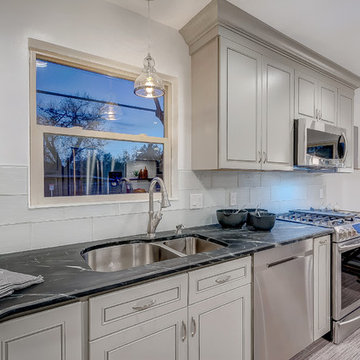
Kitchen - large transitional u-shaped porcelain tile kitchen idea in Denver with an undermount sink, raised-panel cabinets, gray cabinets, soapstone countertops, gray backsplash, glass tile backsplash, stainless steel appliances and no island
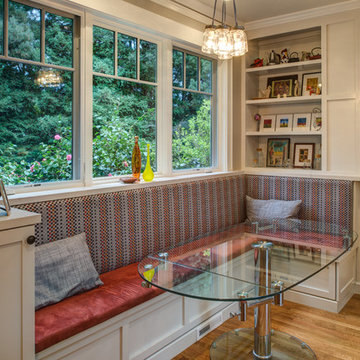
Large arts and crafts l-shaped medium tone wood floor eat-in kitchen photo in San Francisco with a farmhouse sink, recessed-panel cabinets, white cabinets, soapstone countertops, green backsplash, glass tile backsplash, stainless steel appliances and an island
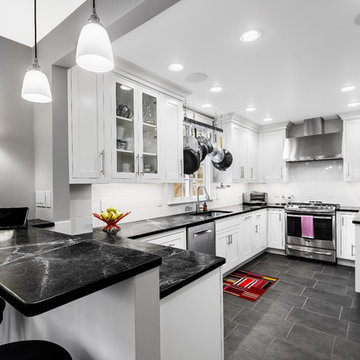
Inspiration for a mid-sized timeless u-shaped porcelain tile eat-in kitchen remodel in Philadelphia with an undermount sink, shaker cabinets, white cabinets, soapstone countertops, white backsplash, glass tile backsplash and stainless steel appliances
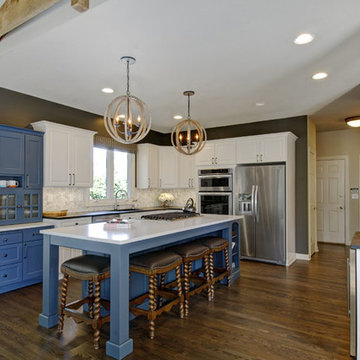
Open Concept Kitchen Design in Powell, blue and white cabinets, large island, wall ovens, white countertop, black countertop, exposed beams, pendant lighting
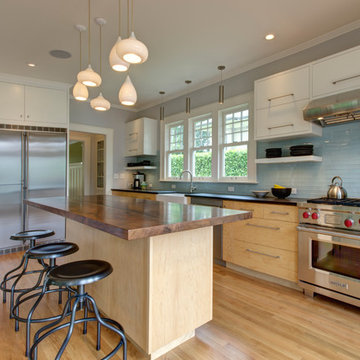
Kitchen expansion and full renovation
Open concept kitchen - mid-sized contemporary l-shaped medium tone wood floor open concept kitchen idea in Portland with a farmhouse sink, flat-panel cabinets, light wood cabinets, soapstone countertops, blue backsplash, glass tile backsplash, stainless steel appliances and an island
Open concept kitchen - mid-sized contemporary l-shaped medium tone wood floor open concept kitchen idea in Portland with a farmhouse sink, flat-panel cabinets, light wood cabinets, soapstone countertops, blue backsplash, glass tile backsplash, stainless steel appliances and an island
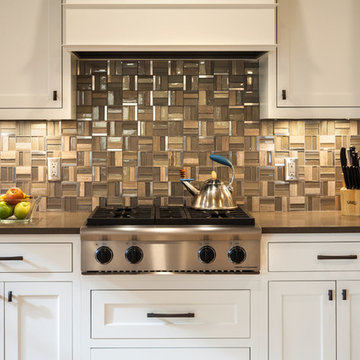
Example of a mid-sized arts and crafts u-shaped medium tone wood floor eat-in kitchen design in Portland with white cabinets, gray backsplash, glass tile backsplash, stainless steel appliances, a peninsula, shaker cabinets and soapstone countertops
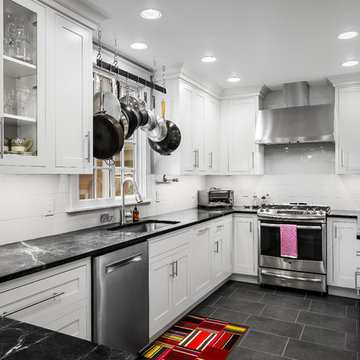
Mid-sized elegant u-shaped porcelain tile eat-in kitchen photo in Philadelphia with an undermount sink, shaker cabinets, white cabinets, soapstone countertops, white backsplash, glass tile backsplash and stainless steel appliances
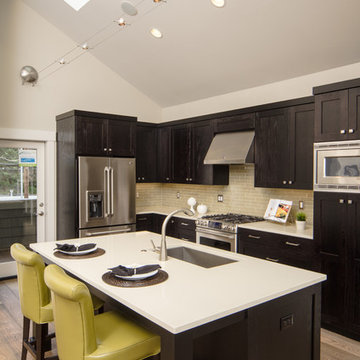
Eat-in kitchen - transitional galley light wood floor eat-in kitchen idea in Other with an undermount sink, raised-panel cabinets, dark wood cabinets, soapstone countertops, beige backsplash, glass tile backsplash, stainless steel appliances and a peninsula
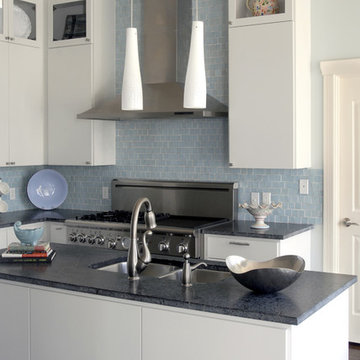
Example of a small minimalist l-shaped eat-in kitchen design in Other with an undermount sink, flat-panel cabinets, white cabinets, soapstone countertops, blue backsplash, glass tile backsplash, stainless steel appliances and an island
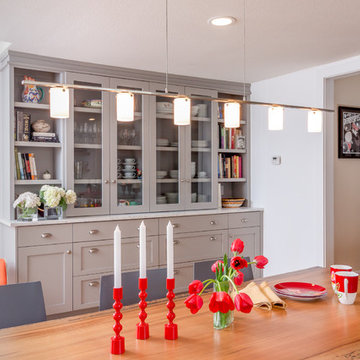
rkphotoart
Example of a mid-sized eclectic l-shaped light wood floor eat-in kitchen design in San Francisco with a farmhouse sink, shaker cabinets, white cabinets, soapstone countertops, gray backsplash, glass tile backsplash, stainless steel appliances and no island
Example of a mid-sized eclectic l-shaped light wood floor eat-in kitchen design in San Francisco with a farmhouse sink, shaker cabinets, white cabinets, soapstone countertops, gray backsplash, glass tile backsplash, stainless steel appliances and no island
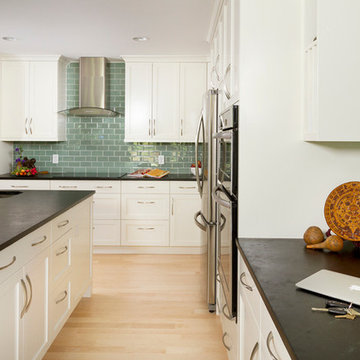
Built with care by Anchor Builders.
Photos by Seth Benn Photography.
Eat-in kitchen - traditional u-shaped eat-in kitchen idea in Minneapolis with an undermount sink, shaker cabinets, white cabinets, soapstone countertops, green backsplash, glass tile backsplash and stainless steel appliances
Eat-in kitchen - traditional u-shaped eat-in kitchen idea in Minneapolis with an undermount sink, shaker cabinets, white cabinets, soapstone countertops, green backsplash, glass tile backsplash and stainless steel appliances
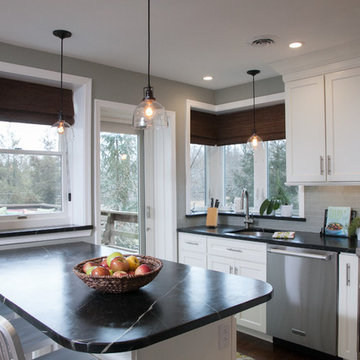
This client initially retained us to design & build an addition but after an in-depth review of the house and the family's need we were able to create the ideal space by simply re-configuring the existing square footage. The dining room was over-sized and underused, which allowed us to relocate a primary wall in the kitchen to create a much larger foot print. Additionally we added an extra window to allow more natural light in. Once that was complete, the client felt the elegance we had in mind and enjoyed what felt like a completely new home
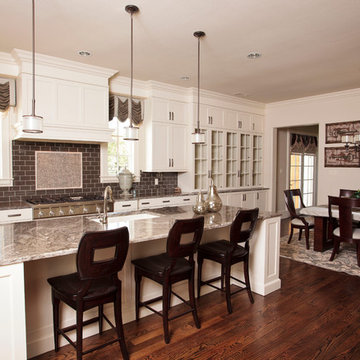
Inspiration for a mid-sized modern l-shaped medium tone wood floor and brown floor open concept kitchen remodel in Dallas with shaker cabinets, white cabinets, soapstone countertops, brown backsplash, glass tile backsplash, stainless steel appliances and an island
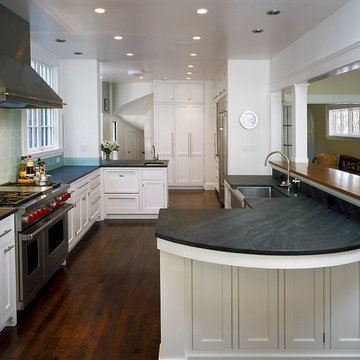
Inspiration for a large timeless l-shaped dark wood floor and brown floor eat-in kitchen remodel in San Francisco with a farmhouse sink, white cabinets, blue backsplash, glass tile backsplash, stainless steel appliances, shaker cabinets, soapstone countertops and a peninsula
Kitchen with Soapstone Countertops and Glass Tile Backsplash Ideas
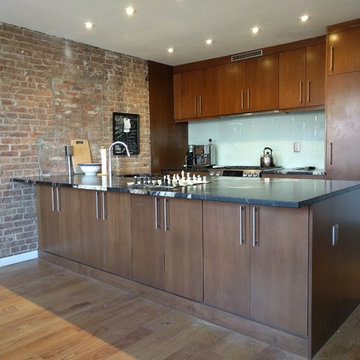
Formerly a small, walled-in and confined kitchen next to a nondescript living room. Walls were removed to create an open space and expose the original brick, kitchen layout was modified to have the sink face the large bank of windows, floor was completely replaced and joists re-leveled (6" low in places!). Although there were surprises that come from remodeling in an old structure, our skilled craftsmen completed this project beautifully and on-budget.
3





