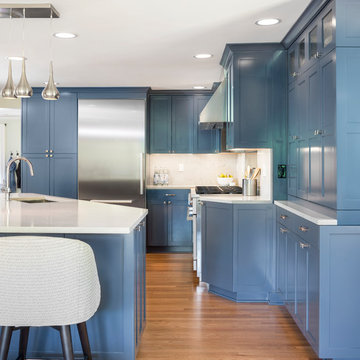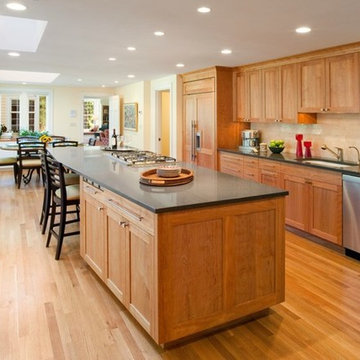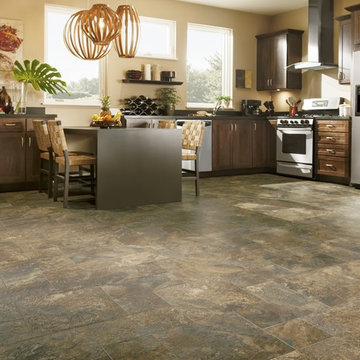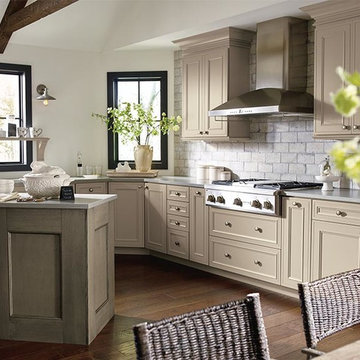Kitchen with Concrete Countertops and Solid Surface Countertops Ideas
Refine by:
Budget
Sort by:Popular Today
1 - 20 of 85,974 photos
Item 1 of 5

Mid-sized transitional l-shaped medium tone wood floor and brown floor open concept kitchen photo in Seattle with an undermount sink, shaker cabinets, blue cabinets, solid surface countertops, white backsplash, stone slab backsplash, stainless steel appliances, an island and white countertops

Photography by Dale Lang
Inspiration for a mid-sized contemporary l-shaped concrete floor open concept kitchen remodel in Seattle with an undermount sink, flat-panel cabinets, medium tone wood cabinets, solid surface countertops, gray backsplash, ceramic backsplash, stainless steel appliances and an island
Inspiration for a mid-sized contemporary l-shaped concrete floor open concept kitchen remodel in Seattle with an undermount sink, flat-panel cabinets, medium tone wood cabinets, solid surface countertops, gray backsplash, ceramic backsplash, stainless steel appliances and an island

Eat-in kitchen - large traditional l-shaped light wood floor and brown floor eat-in kitchen idea in Boston with an island, a single-bowl sink, shaker cabinets, light wood cabinets, solid surface countertops, beige backsplash and paneled appliances

Example of a large transitional l-shaped medium tone wood floor and brown floor open concept kitchen design in Salt Lake City with white cabinets, a farmhouse sink, shaker cabinets, solid surface countertops, multicolored backsplash, glass tile backsplash, paneled appliances and an island

Custom Concrete Countertops by Hard Topix. Perimeter is a light grind finish and the Island is a darker natural/textured finish.
Urban l-shaped dark wood floor kitchen photo in Grand Rapids with a double-bowl sink, recessed-panel cabinets, white cabinets, concrete countertops, stainless steel appliances and an island
Urban l-shaped dark wood floor kitchen photo in Grand Rapids with a double-bowl sink, recessed-panel cabinets, white cabinets, concrete countertops, stainless steel appliances and an island

Example of a small trendy l-shaped vinyl floor eat-in kitchen design in Kansas City with an undermount sink, shaker cabinets, dark wood cabinets, solid surface countertops and stainless steel appliances

Example of a large transitional open concept kitchen design in St Louis with an undermount sink, shaker cabinets, white cabinets, solid surface countertops, white backsplash, brick backsplash, stainless steel appliances and an island

Large transitional travertine floor and beige floor open concept kitchen photo in Houston with a farmhouse sink, shaker cabinets, black cabinets, solid surface countertops, white backsplash, subway tile backsplash, paneled appliances, two islands and white countertops

Gridley+Graves Photographers
Example of a mid-sized country single-wall brick floor and red floor eat-in kitchen design in Philadelphia with a farmhouse sink, raised-panel cabinets, beige cabinets, concrete countertops, paneled appliances, an island and gray countertops
Example of a mid-sized country single-wall brick floor and red floor eat-in kitchen design in Philadelphia with a farmhouse sink, raised-panel cabinets, beige cabinets, concrete countertops, paneled appliances, an island and gray countertops

Inspiration for a mid-sized cottage light wood floor and beige floor open concept kitchen remodel in Minneapolis with flat-panel cabinets, white cabinets, concrete countertops, an island, an undermount sink, white backsplash, subway tile backsplash, stainless steel appliances and gray countertops

Inspiration for a large tropical l-shaped dark wood floor and brown floor open concept kitchen remodel in Hawaii with an undermount sink, shaker cabinets, white cabinets, multicolored backsplash, matchstick tile backsplash, stainless steel appliances, an island, white countertops and solid surface countertops

Based on the beloved Airedale door style, Altmann offers a transitional look that goes a step further with applied onlay moulding details. These taupe kitchen cabinets are shown with perimeter cabinetry in True Taupe paint on Maple and the island features our Semi-Translucent Angora finish on Quartersawn Oak.
Altmann door from Decora in True Taupe and Translucent Angora finishes

Eat-in kitchen - large contemporary u-shaped marble floor, gray floor and wood ceiling eat-in kitchen idea in Philadelphia with an undermount sink, flat-panel cabinets, light wood cabinets, black backsplash, an island, solid surface countertops, stone tile backsplash and black appliances

Inspiration for a mid-sized industrial single-wall concrete floor and gray floor eat-in kitchen remodel in Columbus with an integrated sink, open cabinets, gray cabinets, concrete countertops, gray backsplash, cement tile backsplash, stainless steel appliances, an island and gray countertops

Adam Rouse & Patrick Perez
Inspiration for a contemporary galley light wood floor kitchen remodel in San Francisco with flat-panel cabinets, blue cabinets, concrete countertops, blue backsplash, stainless steel appliances and an island
Inspiration for a contemporary galley light wood floor kitchen remodel in San Francisco with flat-panel cabinets, blue cabinets, concrete countertops, blue backsplash, stainless steel appliances and an island

Elizabeth Haynes
Kitchen - large rustic medium tone wood floor kitchen idea in Boston with light wood cabinets, concrete countertops, black backsplash, ceramic backsplash, stainless steel appliances, an island, gray countertops and an undermount sink
Kitchen - large rustic medium tone wood floor kitchen idea in Boston with light wood cabinets, concrete countertops, black backsplash, ceramic backsplash, stainless steel appliances, an island, gray countertops and an undermount sink

Complete Renovation
Small minimalist u-shaped light wood floor open concept kitchen photo in New York with an undermount sink, shaker cabinets, white cabinets, solid surface countertops, multicolored backsplash, mosaic tile backsplash, stainless steel appliances and a peninsula
Small minimalist u-shaped light wood floor open concept kitchen photo in New York with an undermount sink, shaker cabinets, white cabinets, solid surface countertops, multicolored backsplash, mosaic tile backsplash, stainless steel appliances and a peninsula

James R. Salomon
Large trendy l-shaped dark wood floor eat-in kitchen photo in Boston with stainless steel appliances, green cabinets, a single-bowl sink, recessed-panel cabinets, solid surface countertops and an island
Large trendy l-shaped dark wood floor eat-in kitchen photo in Boston with stainless steel appliances, green cabinets, a single-bowl sink, recessed-panel cabinets, solid surface countertops and an island

Inspiration for a large transitional l-shaped dark wood floor and brown floor eat-in kitchen remodel in San Diego with an undermount sink, shaker cabinets, stainless steel appliances, an island, solid surface countertops, beige backsplash and stone tile backsplash
Kitchen with Concrete Countertops and Solid Surface Countertops Ideas

1966 William Bain Jr (NBBJ) midcentury masterpiece. Dynamic modern architecture nestled at the end of a private wooded estate, perched on a bluff for sensational western water and mountain views. Walk down the trail to your private TIKI lounge and 230' of sandy waterfront. Original terrazzo graces the entire main floor, & walls of floor-to-ceiling windows frame expansive views. Enjoy year-round living, or make this your weekend getaway, with tremendous Airbnb/VRBO income potential!
1





