Kitchen with Solid Surface Countertops and Mosaic Tile Backsplash Ideas
Refine by:
Budget
Sort by:Popular Today
21 - 40 of 3,020 photos
Item 1 of 3
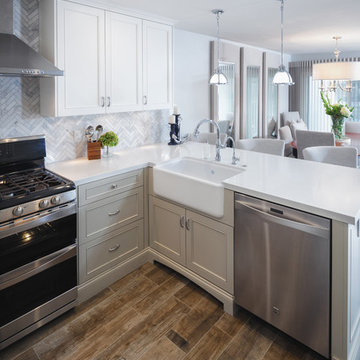
Andy McRory, http://www.andymcrory.com/
Inspiration for a mid-sized coastal l-shaped porcelain tile eat-in kitchen remodel in San Diego with a farmhouse sink, shaker cabinets, white cabinets, solid surface countertops, multicolored backsplash, mosaic tile backsplash, stainless steel appliances and a peninsula
Inspiration for a mid-sized coastal l-shaped porcelain tile eat-in kitchen remodel in San Diego with a farmhouse sink, shaker cabinets, white cabinets, solid surface countertops, multicolored backsplash, mosaic tile backsplash, stainless steel appliances and a peninsula
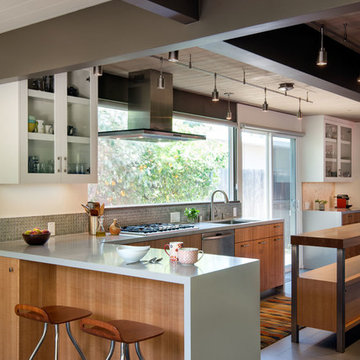
Inspiration for a large contemporary galley laminate floor and brown floor eat-in kitchen remodel in San Francisco with a single-bowl sink, flat-panel cabinets, light wood cabinets, solid surface countertops, gray backsplash, mosaic tile backsplash, stainless steel appliances and an island
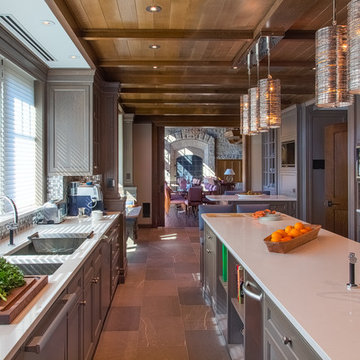
J.Gantz
Huge arts and crafts u-shaped porcelain tile and brown floor eat-in kitchen photo in Burlington with recessed-panel cabinets, gray cabinets, stainless steel appliances, an island, a double-bowl sink, solid surface countertops, multicolored backsplash and mosaic tile backsplash
Huge arts and crafts u-shaped porcelain tile and brown floor eat-in kitchen photo in Burlington with recessed-panel cabinets, gray cabinets, stainless steel appliances, an island, a double-bowl sink, solid surface countertops, multicolored backsplash and mosaic tile backsplash
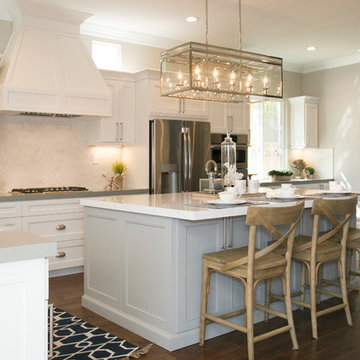
Inspiration for a large transitional l-shaped medium tone wood floor eat-in kitchen remodel in San Diego with shaker cabinets, white cabinets, solid surface countertops, white backsplash, mosaic tile backsplash, stainless steel appliances and an island
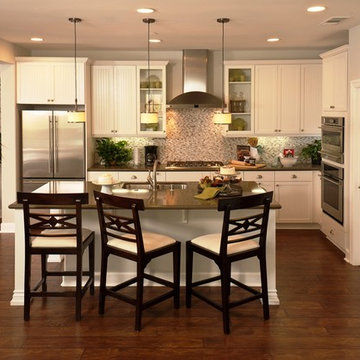
Open concept kitchen - mid-sized traditional l-shaped dark wood floor open concept kitchen idea in San Diego with a double-bowl sink, shaker cabinets, white cabinets, solid surface countertops, multicolored backsplash, mosaic tile backsplash, stainless steel appliances and an island
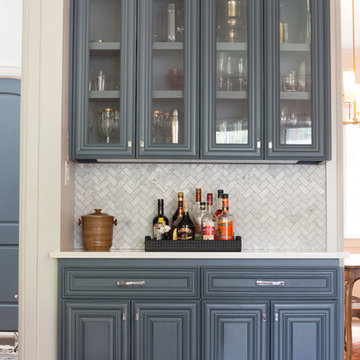
Suzi Neely
Inspiration for a large transitional l-shaped dark wood floor open concept kitchen remodel in Dallas with an undermount sink, raised-panel cabinets, blue cabinets, solid surface countertops, white backsplash, mosaic tile backsplash, stainless steel appliances and an island
Inspiration for a large transitional l-shaped dark wood floor open concept kitchen remodel in Dallas with an undermount sink, raised-panel cabinets, blue cabinets, solid surface countertops, white backsplash, mosaic tile backsplash, stainless steel appliances and an island
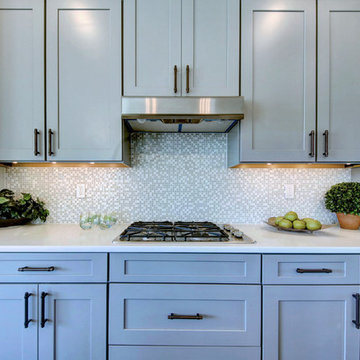
Mid-sized transitional l-shaped dark wood floor eat-in kitchen photo in Other with an undermount sink, recessed-panel cabinets, gray cabinets, solid surface countertops, white backsplash, mosaic tile backsplash, stainless steel appliances and an island
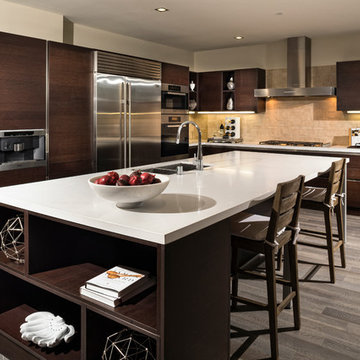
432 Oakhurst Kitchen - Penthouse Unit.
Inspiration for a large contemporary l-shaped bamboo floor eat-in kitchen remodel in Los Angeles with a double-bowl sink, flat-panel cabinets, dark wood cabinets, solid surface countertops, beige backsplash, mosaic tile backsplash, stainless steel appliances and an island
Inspiration for a large contemporary l-shaped bamboo floor eat-in kitchen remodel in Los Angeles with a double-bowl sink, flat-panel cabinets, dark wood cabinets, solid surface countertops, beige backsplash, mosaic tile backsplash, stainless steel appliances and an island
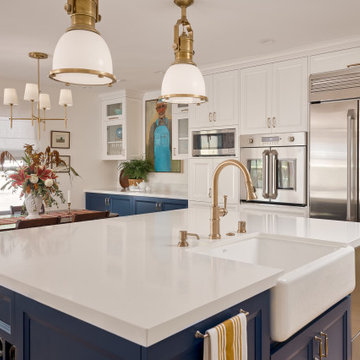
In collaboration with Darcy Tsung Design, we took a small, cramped kitchen and created an open layout for entertaining. The owner is an accomplished chef who wanted a purpose-built kitchen to house all of her specialty items, including pullouts for a Kitchen Aid mixer, a coffee station, and cabinet inserts for knives, spices, and cutting boards. Our traditional, yet still up to date, design was influenced by the owner's antique heirloom dining table and chairs. We seamlessly incorporated that much beloved set of furniture, and gave a prominent place for the owner's colorful artwork.
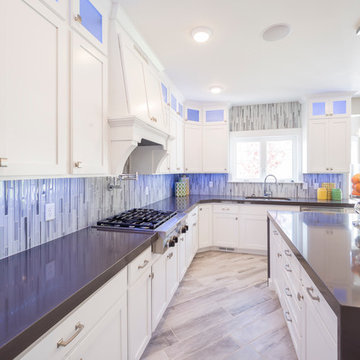
Open concept kitchen - huge transitional l-shaped porcelain tile open concept kitchen idea in Salt Lake City with an undermount sink, shaker cabinets, solid surface countertops, blue backsplash, mosaic tile backsplash, stainless steel appliances, an island and white cabinets
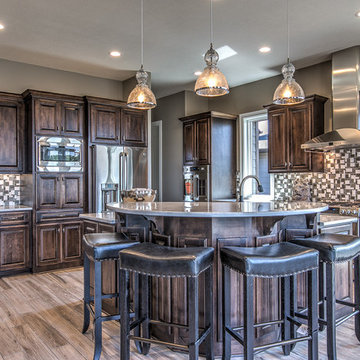
Eat-in kitchen - large transitional l-shaped light wood floor eat-in kitchen idea in Omaha with a double-bowl sink, raised-panel cabinets, dark wood cabinets, solid surface countertops, multicolored backsplash, mosaic tile backsplash, stainless steel appliances and an island
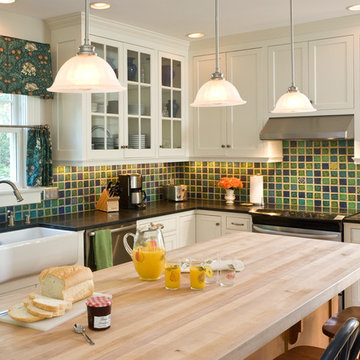
Example of a mid-sized cottage l-shaped light wood floor and brown floor kitchen design in Milwaukee with a farmhouse sink, shaker cabinets, white cabinets, multicolored backsplash, mosaic tile backsplash, stainless steel appliances, an island and solid surface countertops
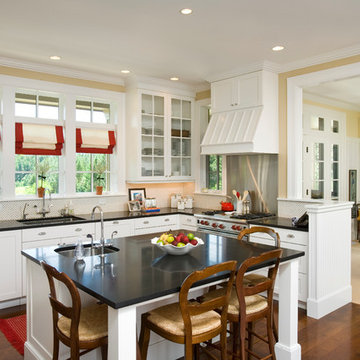
Eat-in kitchen - mid-sized traditional u-shaped dark wood floor eat-in kitchen idea in Other with an undermount sink, shaker cabinets, white cabinets, solid surface countertops, white backsplash, mosaic tile backsplash, stainless steel appliances and an island
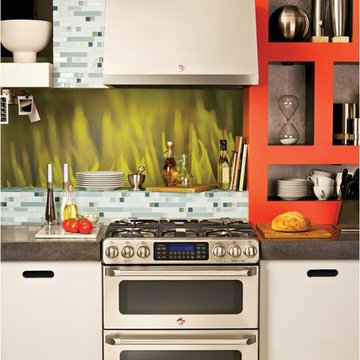
This unique metro retro layout is a modern glass tile mosaic backsplash in this contemporary kitchen. The blue, grey, and aqua tones pop beautifully against the orange accent wall.
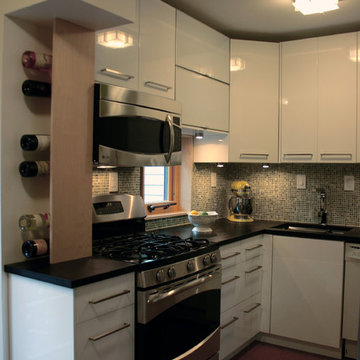
GE Microwave and Oven. White glossy IKEA cabinetry. Custom maple wine rack. Black Richlite countertop and cork flooring.
Jason Albers & Marcy Giannunzio
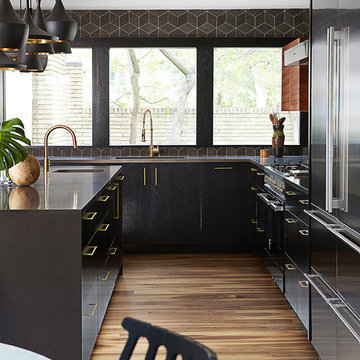
Inspiration for a mid-sized contemporary u-shaped medium tone wood floor and brown floor eat-in kitchen remodel in Dallas with an undermount sink, flat-panel cabinets, dark wood cabinets, solid surface countertops, black backsplash, mosaic tile backsplash, stainless steel appliances and an island
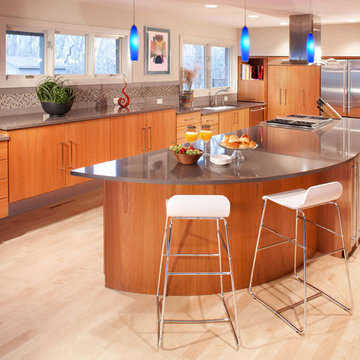
Large trendy l-shaped light wood floor and beige floor eat-in kitchen photo in Milwaukee with an undermount sink, flat-panel cabinets, medium tone wood cabinets, solid surface countertops, gray backsplash, mosaic tile backsplash, stainless steel appliances and an island
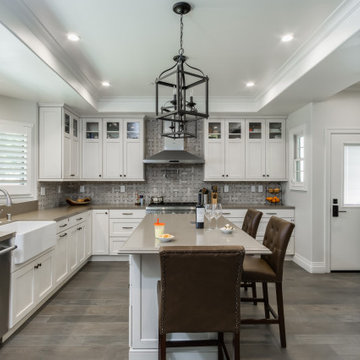
This kitchen with walk-in pantry is family friendly. Tiled easy maintenance floors and lots of counter space for prepping large dinners.
Kitchen - large transitional l-shaped porcelain tile and gray floor kitchen idea in Los Angeles with a farmhouse sink, recessed-panel cabinets, white cabinets, solid surface countertops, mosaic tile backsplash, stainless steel appliances, an island, beige countertops and gray backsplash
Kitchen - large transitional l-shaped porcelain tile and gray floor kitchen idea in Los Angeles with a farmhouse sink, recessed-panel cabinets, white cabinets, solid surface countertops, mosaic tile backsplash, stainless steel appliances, an island, beige countertops and gray backsplash
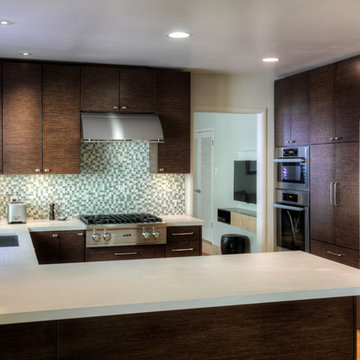
Treve Johnson Photography
Eat-in kitchen - small contemporary u-shaped light wood floor eat-in kitchen idea in San Francisco with an undermount sink, flat-panel cabinets, brown cabinets, solid surface countertops, multicolored backsplash, stainless steel appliances, mosaic tile backsplash and no island
Eat-in kitchen - small contemporary u-shaped light wood floor eat-in kitchen idea in San Francisco with an undermount sink, flat-panel cabinets, brown cabinets, solid surface countertops, multicolored backsplash, stainless steel appliances, mosaic tile backsplash and no island
Kitchen with Solid Surface Countertops and Mosaic Tile Backsplash Ideas
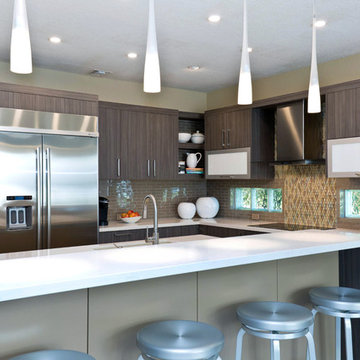
Roseanne Valenza Creative Photography
Example of a large minimalist galley enclosed kitchen design in Miami with an integrated sink, flat-panel cabinets, dark wood cabinets, solid surface countertops, multicolored backsplash, mosaic tile backsplash, stainless steel appliances and a peninsula
Example of a large minimalist galley enclosed kitchen design in Miami with an integrated sink, flat-panel cabinets, dark wood cabinets, solid surface countertops, multicolored backsplash, mosaic tile backsplash, stainless steel appliances and a peninsula
2





