Kitchen with Solid Surface Countertops Ideas
Refine by:
Budget
Sort by:Popular Today
21 - 40 of 1,322 photos
Item 1 of 3
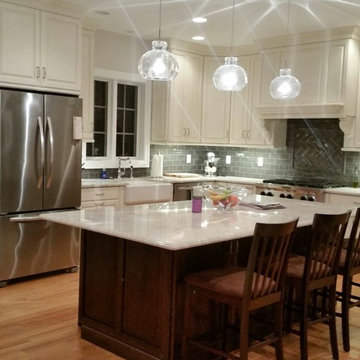
Kitchen - mid-sized traditional l-shaped light wood floor kitchen idea in Bridgeport with a farmhouse sink, raised-panel cabinets, white cabinets, solid surface countertops, green backsplash, subway tile backsplash, stainless steel appliances and an island
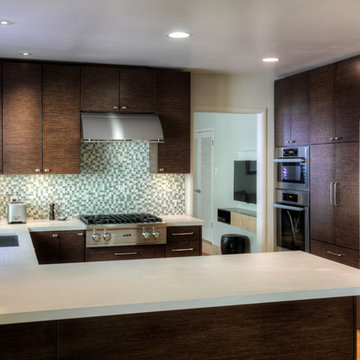
Treve Johnson Photography
Eat-in kitchen - small contemporary u-shaped light wood floor eat-in kitchen idea in San Francisco with an undermount sink, flat-panel cabinets, brown cabinets, solid surface countertops, multicolored backsplash, stainless steel appliances, mosaic tile backsplash and no island
Eat-in kitchen - small contemporary u-shaped light wood floor eat-in kitchen idea in San Francisco with an undermount sink, flat-panel cabinets, brown cabinets, solid surface countertops, multicolored backsplash, stainless steel appliances, mosaic tile backsplash and no island
Main Floor. Owner unit.
Inspiration for a small modern galley dark wood floor and brown floor eat-in kitchen remodel in New York with an undermount sink, flat-panel cabinets, white cabinets, solid surface countertops, gray backsplash, porcelain backsplash, stainless steel appliances and an island
Inspiration for a small modern galley dark wood floor and brown floor eat-in kitchen remodel in New York with an undermount sink, flat-panel cabinets, white cabinets, solid surface countertops, gray backsplash, porcelain backsplash, stainless steel appliances and an island
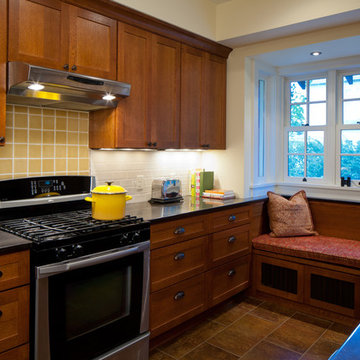
Farm Kid Studios
Mid-sized arts and crafts u-shaped porcelain tile enclosed kitchen photo in Minneapolis with shaker cabinets, medium tone wood cabinets, solid surface countertops, yellow backsplash, ceramic backsplash and stainless steel appliances
Mid-sized arts and crafts u-shaped porcelain tile enclosed kitchen photo in Minneapolis with shaker cabinets, medium tone wood cabinets, solid surface countertops, yellow backsplash, ceramic backsplash and stainless steel appliances
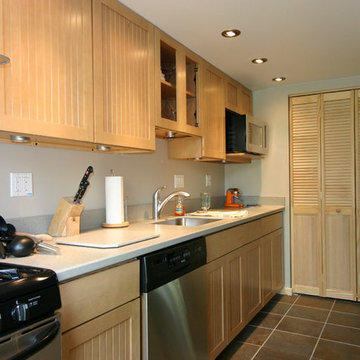
jim@jcschell.com
Small elegant galley slate floor enclosed kitchen photo in Philadelphia with an undermount sink, recessed-panel cabinets, light wood cabinets, solid surface countertops, stainless steel appliances and no island
Small elegant galley slate floor enclosed kitchen photo in Philadelphia with an undermount sink, recessed-panel cabinets, light wood cabinets, solid surface countertops, stainless steel appliances and no island
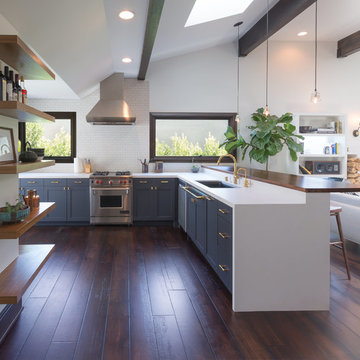
©Teague Hunziker
Mid-sized eclectic l-shaped dark wood floor and brown floor open concept kitchen photo in Los Angeles with an undermount sink, shaker cabinets, blue cabinets, solid surface countertops, white backsplash, subway tile backsplash, stainless steel appliances, a peninsula and white countertops
Mid-sized eclectic l-shaped dark wood floor and brown floor open concept kitchen photo in Los Angeles with an undermount sink, shaker cabinets, blue cabinets, solid surface countertops, white backsplash, subway tile backsplash, stainless steel appliances, a peninsula and white countertops
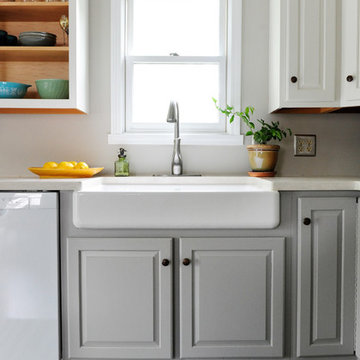
Gina Rogers
Inspiration for a mid-sized transitional l-shaped vinyl floor open concept kitchen remodel in Indianapolis with a farmhouse sink, raised-panel cabinets, white cabinets, solid surface countertops, white appliances and no island
Inspiration for a mid-sized transitional l-shaped vinyl floor open concept kitchen remodel in Indianapolis with a farmhouse sink, raised-panel cabinets, white cabinets, solid surface countertops, white appliances and no island
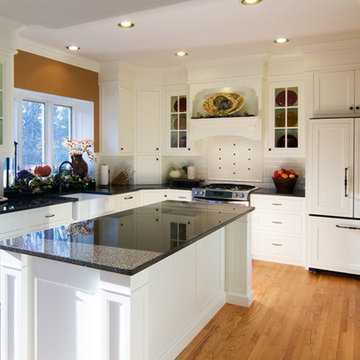
Custom cabinets by Page Woodworking
Elegant kitchen photo in Grand Rapids with a farmhouse sink, shaker cabinets, white cabinets, solid surface countertops, white backsplash, glass sheet backsplash and paneled appliances
Elegant kitchen photo in Grand Rapids with a farmhouse sink, shaker cabinets, white cabinets, solid surface countertops, white backsplash, glass sheet backsplash and paneled appliances
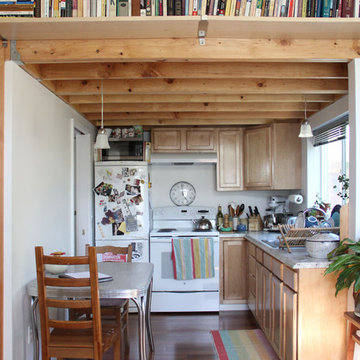
Exposed ceilings in the kitchen and the living room add warmth and make the space feel taller than it is. Multiple floor levels were used to differentiate spaces and bring in natural light.
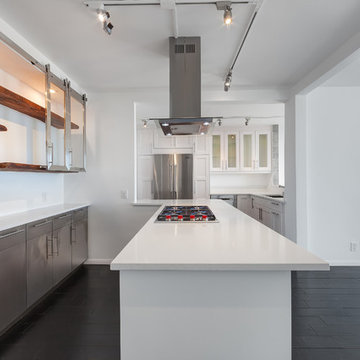
©Teague Hunziker
Inspiration for a mid-sized contemporary u-shaped porcelain tile and black floor open concept kitchen remodel in Other with an undermount sink, recessed-panel cabinets, white cabinets, solid surface countertops, white backsplash, stone slab backsplash, stainless steel appliances, a peninsula and white countertops
Inspiration for a mid-sized contemporary u-shaped porcelain tile and black floor open concept kitchen remodel in Other with an undermount sink, recessed-panel cabinets, white cabinets, solid surface countertops, white backsplash, stone slab backsplash, stainless steel appliances, a peninsula and white countertops
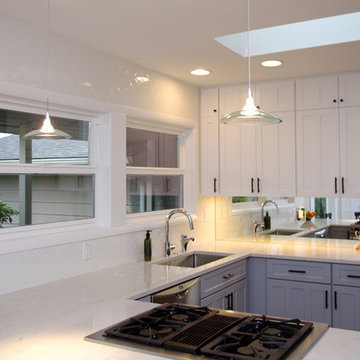
Inspiration for a small contemporary u-shaped light wood floor eat-in kitchen remodel in Portland with an undermount sink, shaker cabinets, white cabinets, solid surface countertops, white backsplash, subway tile backsplash, stainless steel appliances and a peninsula
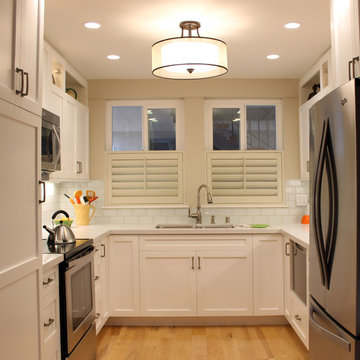
Inspiration for a small transitional u-shaped light wood floor and beige floor eat-in kitchen remodel in Los Angeles with a double-bowl sink, shaker cabinets, white cabinets, solid surface countertops, white backsplash, subway tile backsplash, stainless steel appliances, no island and white countertops
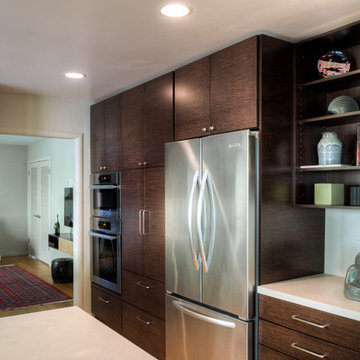
Treve Johnson Photography
Inspiration for a small contemporary u-shaped light wood floor eat-in kitchen remodel in San Francisco with an undermount sink, flat-panel cabinets, brown cabinets, solid surface countertops, multicolored backsplash, stainless steel appliances, mosaic tile backsplash and no island
Inspiration for a small contemporary u-shaped light wood floor eat-in kitchen remodel in San Francisco with an undermount sink, flat-panel cabinets, brown cabinets, solid surface countertops, multicolored backsplash, stainless steel appliances, mosaic tile backsplash and no island
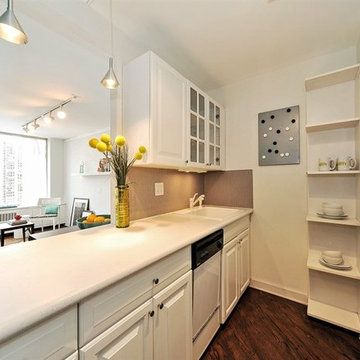
all-white kitchen utilizes all space plus offers pull-out cabinets and opening to living/dining area.
Open concept kitchen - small transitional galley dark wood floor open concept kitchen idea in Chicago with a drop-in sink, raised-panel cabinets, white cabinets, solid surface countertops, white appliances and no island
Open concept kitchen - small transitional galley dark wood floor open concept kitchen idea in Chicago with a drop-in sink, raised-panel cabinets, white cabinets, solid surface countertops, white appliances and no island
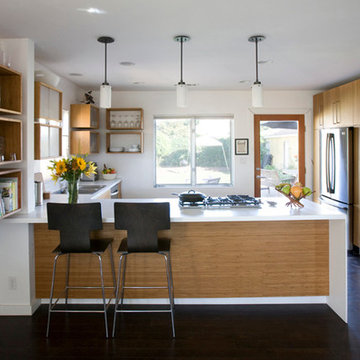
Designed by Stephanie Ericson, Inchoate Architecture
Photos by Corinne Cobabe
Example of a mid-sized trendy u-shaped dark wood floor open concept kitchen design in Los Angeles with a double-bowl sink, flat-panel cabinets, medium tone wood cabinets, solid surface countertops, white backsplash, a peninsula and stainless steel appliances
Example of a mid-sized trendy u-shaped dark wood floor open concept kitchen design in Los Angeles with a double-bowl sink, flat-panel cabinets, medium tone wood cabinets, solid surface countertops, white backsplash, a peninsula and stainless steel appliances
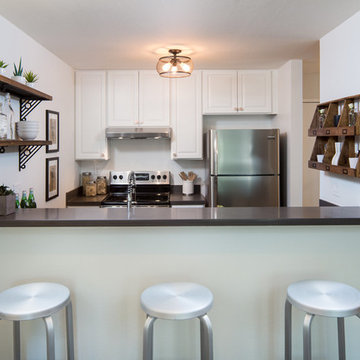
Marcell Puzsar
Open concept kitchen - small cottage galley laminate floor and brown floor open concept kitchen idea in San Francisco with an undermount sink, raised-panel cabinets, white cabinets, solid surface countertops, gray backsplash, stone tile backsplash and stainless steel appliances
Open concept kitchen - small cottage galley laminate floor and brown floor open concept kitchen idea in San Francisco with an undermount sink, raised-panel cabinets, white cabinets, solid surface countertops, gray backsplash, stone tile backsplash and stainless steel appliances
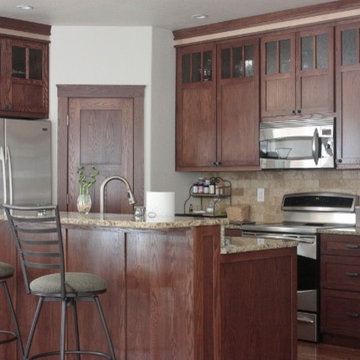
Open concept kitchen - small craftsman l-shaped dark wood floor open concept kitchen idea in Denver with an undermount sink, recessed-panel cabinets, dark wood cabinets, solid surface countertops, beige backsplash, stainless steel appliances and an island
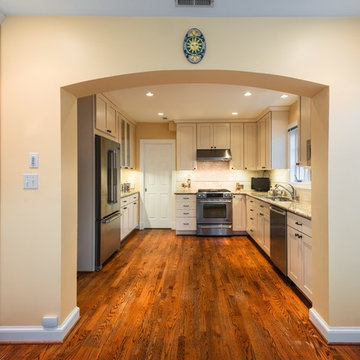
Dimitri Ganas - PhotographybyDimitri.net
Example of a mid-sized transitional u-shaped dark wood floor eat-in kitchen design in DC Metro with an undermount sink, recessed-panel cabinets, white cabinets, solid surface countertops, beige backsplash, ceramic backsplash, stainless steel appliances and no island
Example of a mid-sized transitional u-shaped dark wood floor eat-in kitchen design in DC Metro with an undermount sink, recessed-panel cabinets, white cabinets, solid surface countertops, beige backsplash, ceramic backsplash, stainless steel appliances and no island
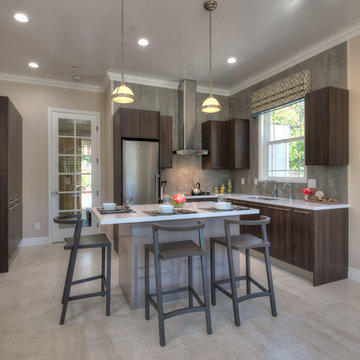
Peter Giles
Eat-in kitchen - mid-sized modern l-shaped porcelain tile eat-in kitchen idea in Nice with an undermount sink, flat-panel cabinets, medium tone wood cabinets, solid surface countertops, gray backsplash, porcelain backsplash, stainless steel appliances and an island
Eat-in kitchen - mid-sized modern l-shaped porcelain tile eat-in kitchen idea in Nice with an undermount sink, flat-panel cabinets, medium tone wood cabinets, solid surface countertops, gray backsplash, porcelain backsplash, stainless steel appliances and an island
Kitchen with Solid Surface Countertops Ideas
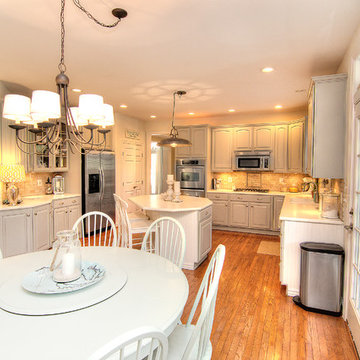
Large beach style u-shaped medium tone wood floor eat-in kitchen photo in Charlotte with an island, raised-panel cabinets, gray cabinets, solid surface countertops, beige backsplash, stone tile backsplash, stainless steel appliances and an integrated sink
2





