Kitchen with Stone Slab Backsplash Ideas
Refine by:
Budget
Sort by:Popular Today
161 - 180 of 7,848 photos
Item 1 of 3
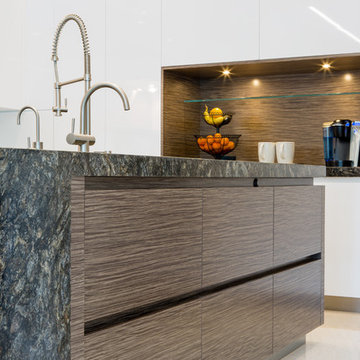
Fabulous kitchen remodel. All top of the line appliances by SubZero & Wolf. A home chef's dream! These are the main prep drawers. Inside the large upper drawer is a smaller, utensil drawer. In the center drawers, the cabinet maker custom made them to allow for the piping still leaving the maximum storage space. The little button you can see hidden in the groove is the air switch for the garbage disposal. Don't miss the stainless steel toe kicks.

A complete makeover of a tired 1990s mahogany kitchen in a stately Greenwich back country manor.
We couldn't change the windows in this project due to exterior restrictions but the fix was clear.
We transformed the entire space of the kitchen and adjoining grand family room space by removing the dark cabinetry and painting over all the mahogany millwork in the entire space. The adjoining family walls with a trapezoidal vaulted ceiling needed some definition to ground the room. We added painted paneled walls 2/3rds of the way up to entire family room perimeter and reworked the entire fireplace wall with new surround, new stone and custom cabinetry around it with room for an 85" TV.
The end wall in the family room had floor to ceiling gorgeous windows and Millowrk details. Once everything installed, painted and furnished the entire space became connected and cohesive as the central living area in the home.
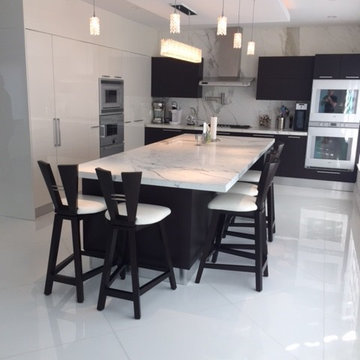
Large trendy l-shaped marble floor eat-in kitchen photo in New York with an undermount sink, glass-front cabinets, dark wood cabinets, marble countertops, multicolored backsplash, stone slab backsplash, stainless steel appliances and a peninsula
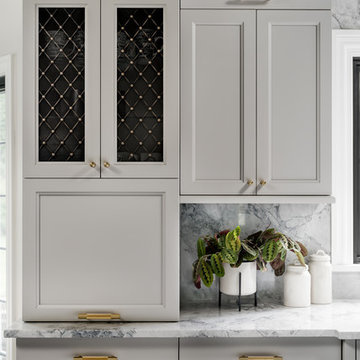
Picture Perfect House
Mid-sized transitional medium tone wood floor and brown floor enclosed kitchen photo in Chicago with a farmhouse sink, recessed-panel cabinets, gray cabinets, quartzite countertops, gray backsplash, stone slab backsplash, paneled appliances, an island and gray countertops
Mid-sized transitional medium tone wood floor and brown floor enclosed kitchen photo in Chicago with a farmhouse sink, recessed-panel cabinets, gray cabinets, quartzite countertops, gray backsplash, stone slab backsplash, paneled appliances, an island and gray countertops
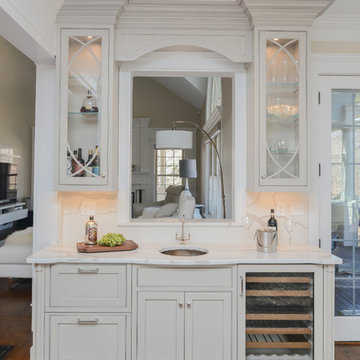
Huge elegant u-shaped medium tone wood floor open concept kitchen photo in Boston with a farmhouse sink, beaded inset cabinets, gray cabinets, quartz countertops, white backsplash, stone slab backsplash, stainless steel appliances, two islands and white countertops

Enclosed kitchen - huge transitional l-shaped porcelain tile and multicolored floor enclosed kitchen idea in Louisville with an undermount sink, recessed-panel cabinets, medium tone wood cabinets, quartz countertops, white backsplash, stone slab backsplash, stainless steel appliances, two islands and white countertops
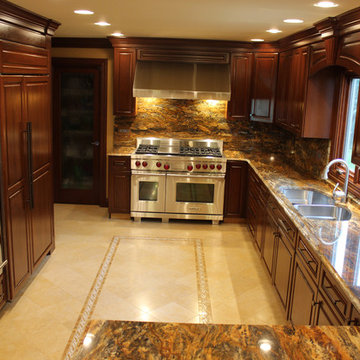
This kitchen renovation installed Custom Cherry Pembroke Raised Panel, Full Overlay Cabinets with custom stain, and an arched architectural valance. Cabinets were accented with Colonial Bronze oil rubbed bronze handles. Panels were installed on the two Sub Zero Refrigerators and an Asko dishwasher. A Wolf stainless steel 48” dual fuel range, Wolf built in 30” single oven, Wolf non-convection microwave and Wolf 30” warming drawer and a Pro chimney wall hood were installed with Exotic Granite Countertop.
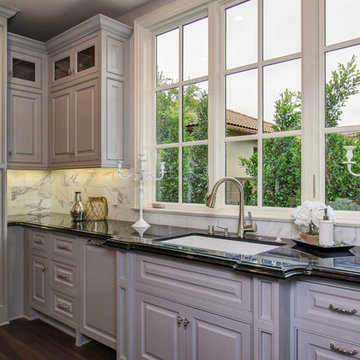
UNKNOWN
Large elegant u-shaped medium tone wood floor enclosed kitchen photo in Los Angeles with a double-bowl sink, raised-panel cabinets, gray cabinets, marble countertops, white backsplash, stone slab backsplash, stainless steel appliances and no island
Large elegant u-shaped medium tone wood floor enclosed kitchen photo in Los Angeles with a double-bowl sink, raised-panel cabinets, gray cabinets, marble countertops, white backsplash, stone slab backsplash, stainless steel appliances and no island

Mid-sized elegant u-shaped light wood floor, brown floor and coffered ceiling enclosed kitchen photo in Seattle with a farmhouse sink, recessed-panel cabinets, white cabinets, quartzite countertops, white backsplash, stone slab backsplash, stainless steel appliances, an island and white countertops
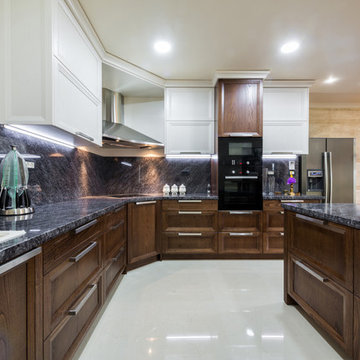
Large trendy l-shaped white floor and porcelain tile open concept kitchen photo in Chicago with a drop-in sink, shaker cabinets, dark wood cabinets, stainless steel appliances, an island, granite countertops, stone slab backsplash and gray backsplash
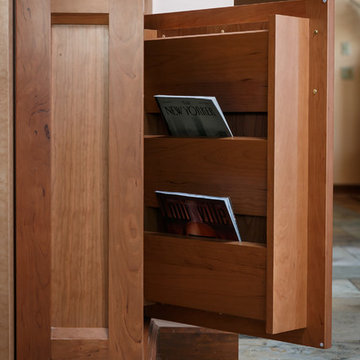
Inspiration for a huge transitional l-shaped porcelain tile and multicolored floor enclosed kitchen remodel in Louisville with an undermount sink, recessed-panel cabinets, medium tone wood cabinets, quartz countertops, white backsplash, stone slab backsplash, stainless steel appliances, two islands and white countertops
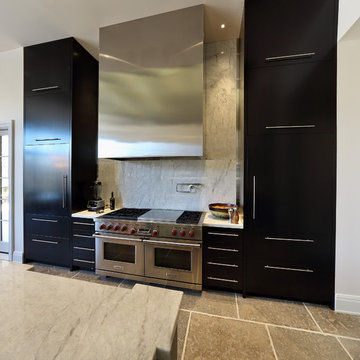
Complete kitchen with high gloss custom colors, dark wood matching island and drawers with moving hidden appliance storage.
photos -www.zoomhome.com
Huge trendy u-shaped ceramic tile eat-in kitchen photo in Baltimore with an undermount sink, flat-panel cabinets, black cabinets, granite countertops, white backsplash, stone slab backsplash, stainless steel appliances and an island
Huge trendy u-shaped ceramic tile eat-in kitchen photo in Baltimore with an undermount sink, flat-panel cabinets, black cabinets, granite countertops, white backsplash, stone slab backsplash, stainless steel appliances and an island
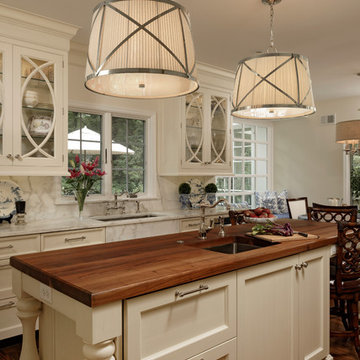
Thorsen Construction is an award-winning general contractor focusing on luxury renovations, additions and new homes in Washington D.C. Metropolitan area. In every instance, Thorsen partners with architects and homeowners to deliver an exceptional, turn-key construction experience. For more information, please visit our website at www.thorsenconstruction.us .
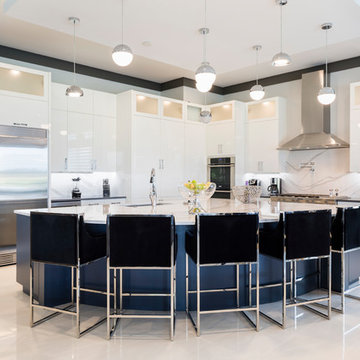
Open concept kitchen - huge modern l-shaped porcelain tile and white floor open concept kitchen idea in Orlando with a double-bowl sink, flat-panel cabinets, white cabinets, granite countertops, multicolored backsplash, stone slab backsplash, stainless steel appliances and an island
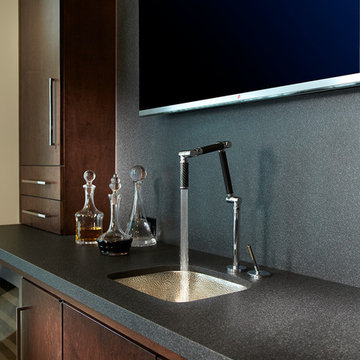
The nickel sink has a hammered texture with a Kohler Karbon articulating sink faucet. It can extend fully to fill large pots, lower into the sink for food preparation and cleanup or fold out of the way when it is not in use. There is a joystick lever on the right for adjusting water temperature.
Daniel Newcomb Photography

Inspiration for a large transitional galley light wood floor, beige floor and wood ceiling open concept kitchen remodel in Phoenix with an undermount sink, beaded inset cabinets, light wood cabinets, quartz countertops, white backsplash, stone slab backsplash, stainless steel appliances, two islands and white countertops
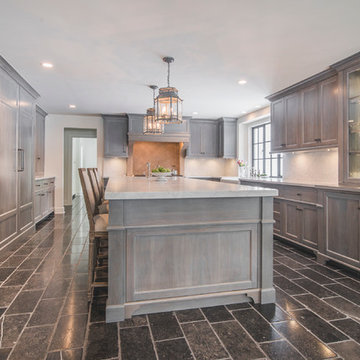
Upper Arlington Kitchen and Mudroom Renovation Inspired by Classic European Design
Photo by Bradshaw Photography
Large transitional u-shaped eat-in kitchen photo in Columbus with a farmhouse sink, flat-panel cabinets, gray cabinets, marble countertops, white backsplash, stone slab backsplash, paneled appliances and an island
Large transitional u-shaped eat-in kitchen photo in Columbus with a farmhouse sink, flat-panel cabinets, gray cabinets, marble countertops, white backsplash, stone slab backsplash, paneled appliances and an island
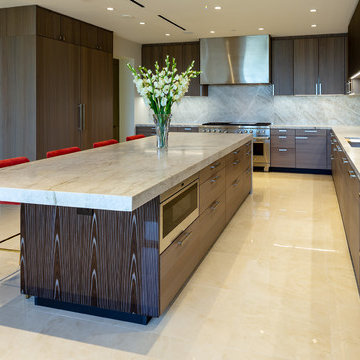
Example of a huge trendy porcelain tile and beige floor open concept kitchen design in Houston with a triple-bowl sink, flat-panel cabinets, gray cabinets, quartzite countertops, beige backsplash, stone slab backsplash, stainless steel appliances and beige countertops
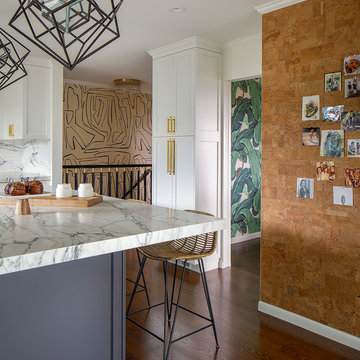
To match her lifestyle as a wife, mom, and devoted cocktail-party-thrower, we wanted to give our client a kitchen that would function as a family gathering spot and function well for larger and more elegant gatherings.
She really wanted it to be gorgeous. And welcoming. And comfortable. And glam. Because they’re an outgoing couple; young and hip. (Just because we become parents doesn’t mean we have to stop having fun!)
Photo by Eric Rorer
Kitchen with Stone Slab Backsplash Ideas
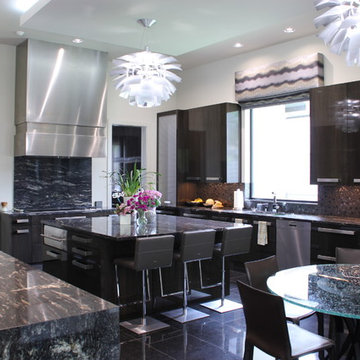
Large trendy u-shaped porcelain tile open concept kitchen photo in Dallas with an undermount sink, flat-panel cabinets, dark wood cabinets, marble countertops, stone slab backsplash, stainless steel appliances, an island and black backsplash
9





