Kitchen with Stone Tile Backsplash Ideas
Refine by:
Budget
Sort by:Popular Today
1121 - 1140 of 89,823 photos
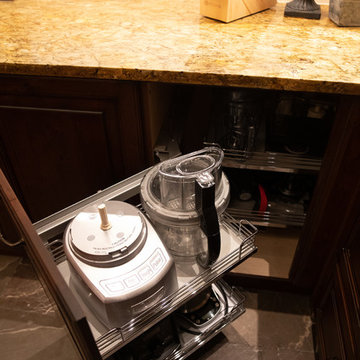
Hafele Magic Corner for blind corner cabinets
amanda lee photography
Example of a huge mountain style u-shaped marble floor and gray floor open concept kitchen design in Denver with an undermount sink, raised-panel cabinets, distressed cabinets, granite countertops, beige backsplash, stone tile backsplash, paneled appliances, two islands and beige countertops
Example of a huge mountain style u-shaped marble floor and gray floor open concept kitchen design in Denver with an undermount sink, raised-panel cabinets, distressed cabinets, granite countertops, beige backsplash, stone tile backsplash, paneled appliances, two islands and beige countertops
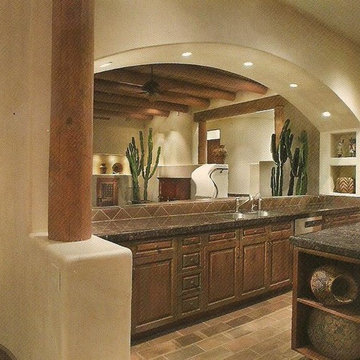
CONTEMPORARY SANTA FE KITCHEN/ FAMILY ROOM: Michael Gomez w/Weststarr Custom Homes design/build project. Exciting flowing spaces and curved stair provide a functional drama to the captured views of the Catalina Mountains, from both the Great Room and Kitchen spaces. This open, flowing floor plan (Entry, Great Room, Kitchen and Nook) uses materials like; wire-brushed cedar cabinets, ponderosa post & beams, and satillo clay-tile flooring to add an authentic true southwest flavor to the beauty of a contemporary Santa Fe! Photography by Robin Stancliff, Tucson.
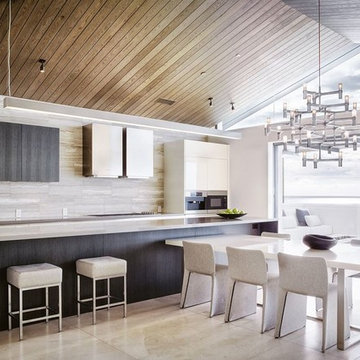
Open concept kitchen - mid-sized modern galley travertine floor open concept kitchen idea in San Francisco with an undermount sink, flat-panel cabinets, dark wood cabinets, zinc countertops, brown backsplash, stone tile backsplash, stainless steel appliances and an island
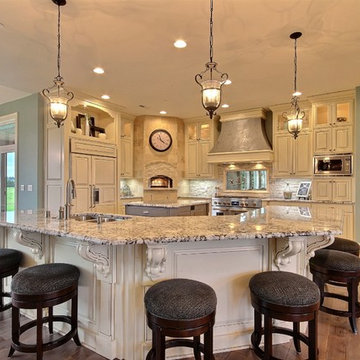
Party Palace - Custom Ranch on Acreage in Ridgefield Washington by Cascade West Development Inc.
This family is very involved with their church and hosts community events weekly; so the need to access the kitchen, seating areas, dining and entryways with 100+ guests present was imperative. This prompted us and the homeowner to create extra square footage around these amenities. The kitchen also received the double island treatment. Allowing guests to be hosted at one of the larger islands (capable of seating 5-6) while hors d'oeuvres and refreshments can be prepared on the smaller more centrally located island, helped these happy hosts to staff and plan events accordingly. Placement of these rooms relative to each other in the floor plan was also key to keeping all of the excitement happening in one place, making regular events easy to monitor, easy to maintain and relatively easy to clean-up. Some other important features that made this house a party-palace were a hidden butler's pantry, multiple wetbars and prep spaces, sectional seating inside and out, and double dining nooks (formal and informal).
Cascade West Facebook: https://goo.gl/MCD2U1
Cascade West Website: https://goo.gl/XHm7Un
These photos, like many of ours, were taken by the good people of ExposioHDR - Portland, Or
Exposio Facebook: https://goo.gl/SpSvyo
Exposio Website: https://goo.gl/Cbm8Ya
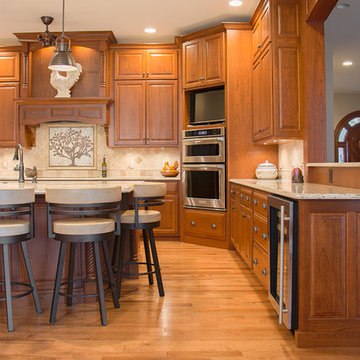
Inspiration for a large timeless u-shaped light wood floor eat-in kitchen remodel in Minneapolis with an undermount sink, raised-panel cabinets, medium tone wood cabinets, stainless steel appliances, an island, quartz countertops, beige backsplash and stone tile backsplash
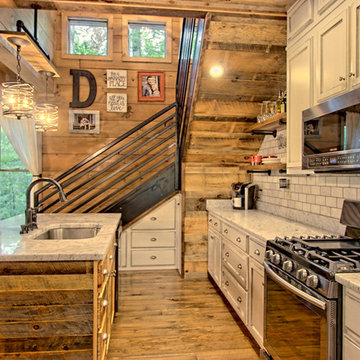
kurtis miller photography, kmpics.com
Small rustic kitchen that is big on design. Great use of small space.
Example of a small mountain style painted wood floor and brown floor open concept kitchen design in Other with a drop-in sink, recessed-panel cabinets, distressed cabinets, granite countertops, white backsplash, stone tile backsplash, stainless steel appliances and an island
Example of a small mountain style painted wood floor and brown floor open concept kitchen design in Other with a drop-in sink, recessed-panel cabinets, distressed cabinets, granite countertops, white backsplash, stone tile backsplash, stainless steel appliances and an island
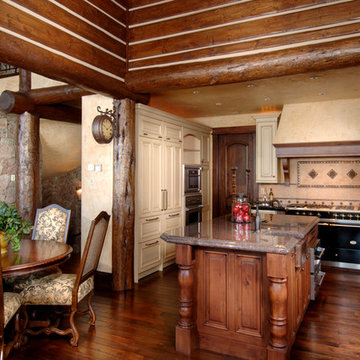
The large custom kitchen with seating area opens to the great room. The appliances are all commercial grade with the refrigerators hidden by cabinet panels. The island has a prep sink that back to the copper farmers sink facing to the exterior.
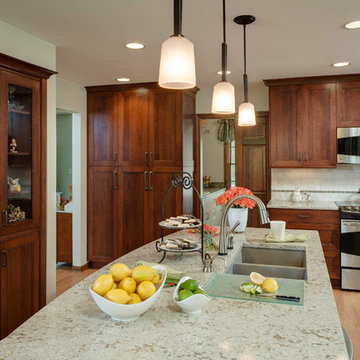
In this project we redesigned and renovated the first floor of the clients house. We created an open floor plan, larger Kitchen, seperate Mudroom, and larger Laundry Room. The cabinets are one of our local made custom frameless cabinets. They are a frameless, 3/4" plywood construction. The door is a modified shaker door we call a Step-Frame. The wood is Cherry and the stain is Blossom. The Laundry Room cabinets are the same doorstyle but an Antique White paint on Maple. The countertops are Cambria quartz and the color is Windemere. The backsplash is a 4x4 and 3x6 tumbled marble in Pearl with a Sonoma Tile custom blend for the accent. The floors are an oak wood that were custom stained on site.
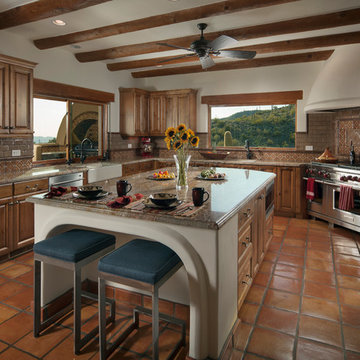
Example of a mid-sized southwest u-shaped ceramic tile eat-in kitchen design in Phoenix with a farmhouse sink, raised-panel cabinets, medium tone wood cabinets, quartz countertops, brown backsplash, stone tile backsplash, stainless steel appliances and an island
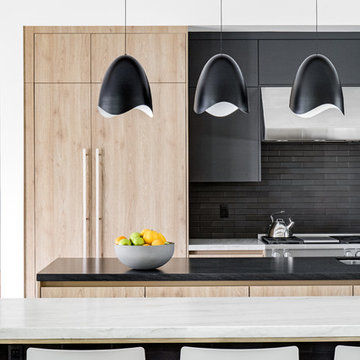
Inspiration for a mid-sized contemporary u-shaped cement tile floor and gray floor eat-in kitchen remodel in Orange County with an undermount sink, flat-panel cabinets, light wood cabinets, quartzite countertops, black backsplash, stone tile backsplash, paneled appliances, two islands and white countertops
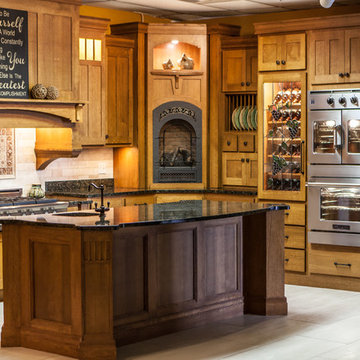
Quartersawn oak mission style kitchen finished in our custom blend Russet Oak stain. American Range wall ovens and corner fireplace make this kitchen a show stopper. Stained glass wine cabinet adds a unique touch. Visit our showroom to view this kitchen and experience the appliances first hand.
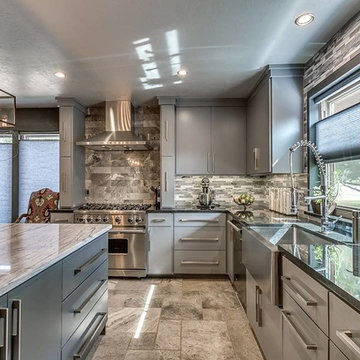
Example of a mid-sized trendy u-shaped travertine floor enclosed kitchen design in Oklahoma City with flat-panel cabinets, gray cabinets, an island, a farmhouse sink, granite countertops, gray backsplash, stone tile backsplash and stainless steel appliances
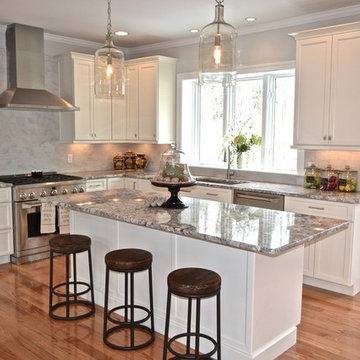
Mid-sized transitional l-shaped light wood floor open concept kitchen photo in Houston with an undermount sink, shaker cabinets, white cabinets, granite countertops, gray backsplash, stone tile backsplash, stainless steel appliances and an island
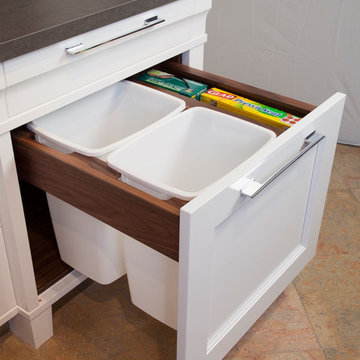
Example of a small transitional galley marble floor eat-in kitchen design in Denver with recessed-panel cabinets, white cabinets, quartz countertops, beige backsplash and stone tile backsplash
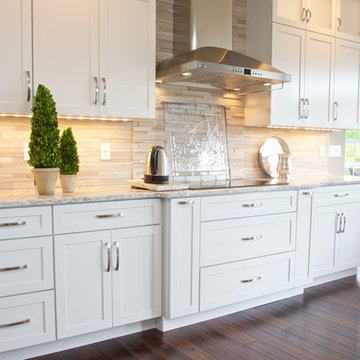
Kitchen Designer - Cristy Cooke
Styling and Accessories - Harry Deaton
Eat-in kitchen - mid-sized transitional galley eat-in kitchen idea in Other with white cabinets, granite countertops, beige backsplash, stone tile backsplash and stainless steel appliances
Eat-in kitchen - mid-sized transitional galley eat-in kitchen idea in Other with white cabinets, granite countertops, beige backsplash, stone tile backsplash and stainless steel appliances
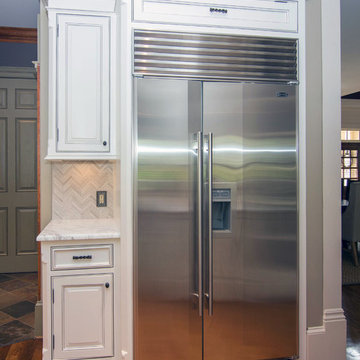
Originally an orange knotty pine, these cabinets now reflect a light, spacious and updated look and feel. White Dove is the paint color used to refinish these cabinets. A custom gray glaze was used for the pin striping on the cabinets.
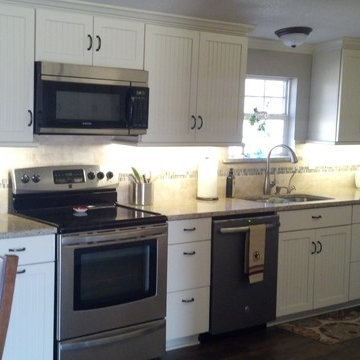
Here is a kitchen in Graham, TX with cabinetry from Waypoint Living Spaces in Maple Silk. The beadboard in Silk Finish contrast well with the gunstock handscraped hickory look flooring. The granite is Ouro Brazil.
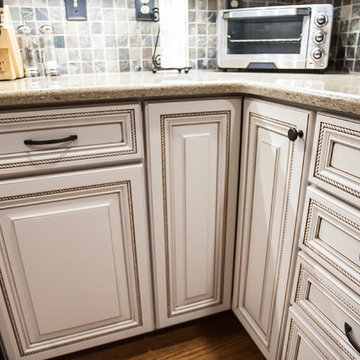
Take a moment away from your busy day to enjoy our photos of the newly remodeled Lake House Kitchen! Imagine the possibilities...Elliot Quintin
Example of a small classic l-shaped dark wood floor enclosed kitchen design in Baltimore with an undermount sink, beaded inset cabinets, white cabinets, granite countertops, multicolored backsplash, stone tile backsplash, stainless steel appliances and an island
Example of a small classic l-shaped dark wood floor enclosed kitchen design in Baltimore with an undermount sink, beaded inset cabinets, white cabinets, granite countertops, multicolored backsplash, stone tile backsplash, stainless steel appliances and an island
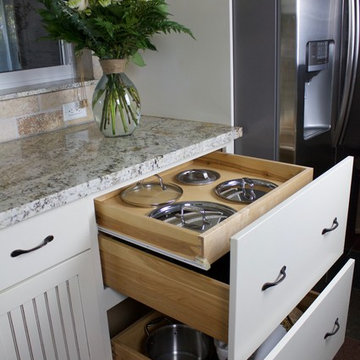
Inspiration for a mid-sized cottage u-shaped slate floor enclosed kitchen remodel in Miami with recessed-panel cabinets, white cabinets, granite countertops, beige backsplash, stone tile backsplash, stainless steel appliances and an island
Kitchen with Stone Tile Backsplash Ideas

Hand-finished stainless farm sink and island prep sink made out of 316L Marine Grade stainless steel. The large workstation sink along the window boasts a beautiful view while prepping food or washing up after an evening of entertaining. Small workstation sink in the island for easy access beside the stunning range and hood. Custom cabinetry sets the look apart for a fully tailored result.
57





