Kitchen with Terra-Cotta Backsplash Ideas
Refine by:
Budget
Sort by:Popular Today
141 - 160 of 849 photos
Item 1 of 3
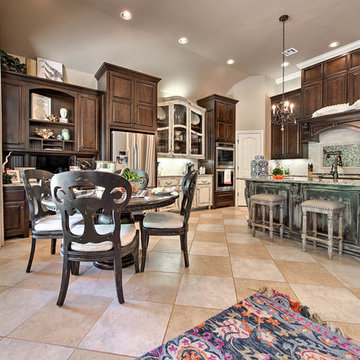
Reed Ewing Photography
Inspiration for a large transitional galley porcelain tile and beige floor eat-in kitchen remodel in Oklahoma City with a farmhouse sink, recessed-panel cabinets, distressed cabinets, granite countertops, beige backsplash, terra-cotta backsplash and an island
Inspiration for a large transitional galley porcelain tile and beige floor eat-in kitchen remodel in Oklahoma City with a farmhouse sink, recessed-panel cabinets, distressed cabinets, granite countertops, beige backsplash, terra-cotta backsplash and an island
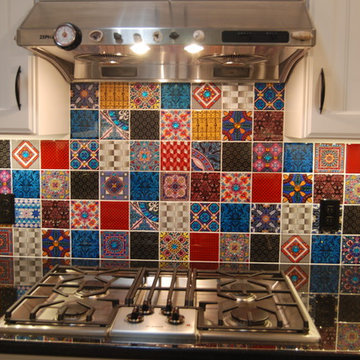
By using tiles on the wall across from the range, the room has a balanced feel. The white cabinets are almost a must as a background for the tiles. The black handles give the cabinets definition.
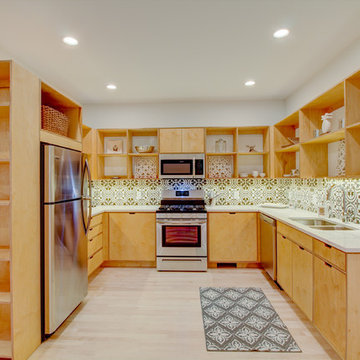
Example of a mid-sized minimalist u-shaped light wood floor and brown floor open concept kitchen design in Milwaukee with an undermount sink, flat-panel cabinets, light wood cabinets, quartz countertops, black backsplash, terra-cotta backsplash, stainless steel appliances, no island and white countertops
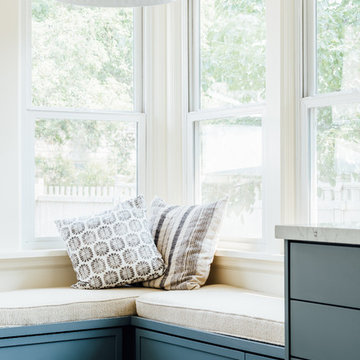
Mid-sized elegant gray floor open concept kitchen photo in Salt Lake City with a farmhouse sink, flat-panel cabinets, blue cabinets, solid surface countertops, white backsplash, terra-cotta backsplash, stainless steel appliances, a peninsula and white countertops
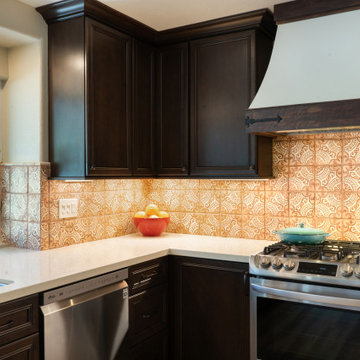
Custom hand-painted Terra-cotta backsplash tile. Custom fabricated hood. Omega Cabinetry.
Example of a mid-sized tuscan u-shaped vinyl floor and beige floor kitchen design in San Diego with an undermount sink, dark wood cabinets, quartz countertops, multicolored backsplash, terra-cotta backsplash, stainless steel appliances and beige countertops
Example of a mid-sized tuscan u-shaped vinyl floor and beige floor kitchen design in San Diego with an undermount sink, dark wood cabinets, quartz countertops, multicolored backsplash, terra-cotta backsplash, stainless steel appliances and beige countertops
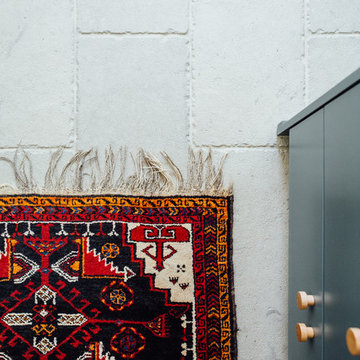
Example of a mid-sized classic gray floor open concept kitchen design in Salt Lake City with flat-panel cabinets, blue cabinets, solid surface countertops, white backsplash, terra-cotta backsplash, stainless steel appliances, a peninsula, white countertops and a farmhouse sink
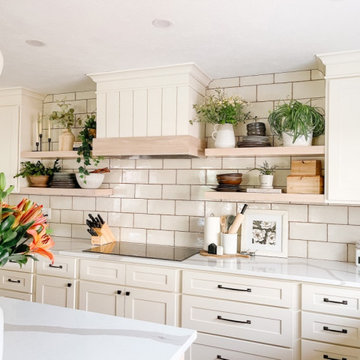
1970's Kitchen Remodel - Click the Website Link to See Before & After Photos and Sources
Large transitional l-shaped vinyl floor and beige floor open concept kitchen photo in Denver with a farmhouse sink, shaker cabinets, white cabinets, quartz countertops, beige backsplash, terra-cotta backsplash, stainless steel appliances, an island and white countertops
Large transitional l-shaped vinyl floor and beige floor open concept kitchen photo in Denver with a farmhouse sink, shaker cabinets, white cabinets, quartz countertops, beige backsplash, terra-cotta backsplash, stainless steel appliances, an island and white countertops
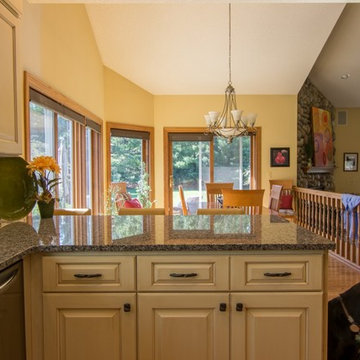
Pete Goral
Inspiration for a mid-sized timeless u-shaped medium tone wood floor and brown floor eat-in kitchen remodel in Milwaukee with an undermount sink, raised-panel cabinets, white cabinets, granite countertops, beige backsplash, terra-cotta backsplash, stainless steel appliances and a peninsula
Inspiration for a mid-sized timeless u-shaped medium tone wood floor and brown floor eat-in kitchen remodel in Milwaukee with an undermount sink, raised-panel cabinets, white cabinets, granite countertops, beige backsplash, terra-cotta backsplash, stainless steel appliances and a peninsula
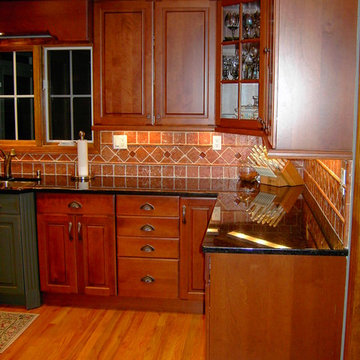
Example of a mid-sized arts and crafts u-shaped light wood floor and brown floor eat-in kitchen design in New York with raised-panel cabinets, dark wood cabinets, orange backsplash, terra-cotta backsplash, granite countertops and multicolored countertops
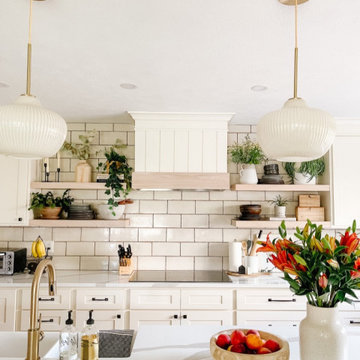
1970's Kitchen Remodel - Click the Website Link to See Before & After Photos and Sources
Inspiration for a large transitional l-shaped vinyl floor and beige floor open concept kitchen remodel in Denver with a farmhouse sink, shaker cabinets, white cabinets, quartz countertops, beige backsplash, terra-cotta backsplash, stainless steel appliances, an island and white countertops
Inspiration for a large transitional l-shaped vinyl floor and beige floor open concept kitchen remodel in Denver with a farmhouse sink, shaker cabinets, white cabinets, quartz countertops, beige backsplash, terra-cotta backsplash, stainless steel appliances, an island and white countertops
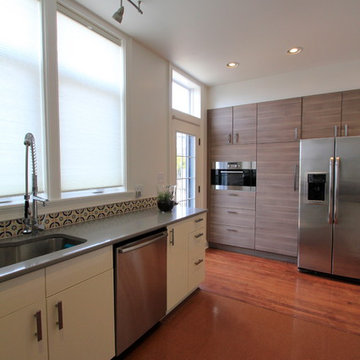
Kilic
Inspiration for a mid-sized transitional u-shaped dark wood floor eat-in kitchen remodel in DC Metro with a single-bowl sink, flat-panel cabinets, white cabinets, limestone countertops, multicolored backsplash, terra-cotta backsplash, stainless steel appliances and no island
Inspiration for a mid-sized transitional u-shaped dark wood floor eat-in kitchen remodel in DC Metro with a single-bowl sink, flat-panel cabinets, white cabinets, limestone countertops, multicolored backsplash, terra-cotta backsplash, stainless steel appliances and no island
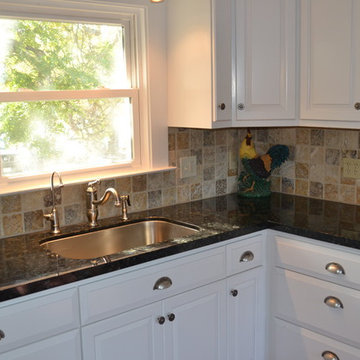
Volga Blue Granite
Double Demi 1/8" Eased Edge Detail
Under Mount Sink
Travertine Tile Back Splash
Example of a country u-shaped travertine floor eat-in kitchen design in San Francisco with an undermount sink, recessed-panel cabinets, white cabinets, granite countertops, multicolored backsplash, terra-cotta backsplash, stainless steel appliances and no island
Example of a country u-shaped travertine floor eat-in kitchen design in San Francisco with an undermount sink, recessed-panel cabinets, white cabinets, granite countertops, multicolored backsplash, terra-cotta backsplash, stainless steel appliances and no island
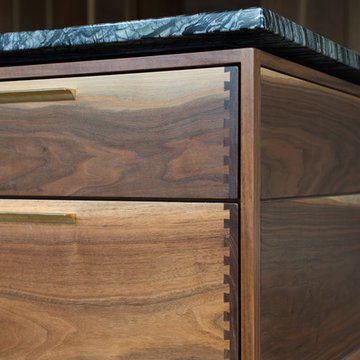
Photography by Meredith Heuer
Example of a mid-sized minimalist l-shaped light wood floor open concept kitchen design in New York with an undermount sink, flat-panel cabinets, medium tone wood cabinets, multicolored backsplash, terra-cotta backsplash, black appliances, an island and onyx countertops
Example of a mid-sized minimalist l-shaped light wood floor open concept kitchen design in New York with an undermount sink, flat-panel cabinets, medium tone wood cabinets, multicolored backsplash, terra-cotta backsplash, black appliances, an island and onyx countertops
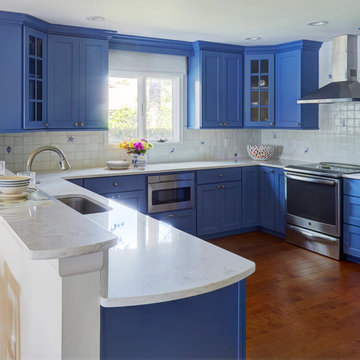
Mike Kaskel
Example of a mid-sized classic u-shaped medium tone wood floor and brown floor eat-in kitchen design in Jacksonville with a single-bowl sink, flat-panel cabinets, blue cabinets, quartz countertops, white backsplash, terra-cotta backsplash, stainless steel appliances and a peninsula
Example of a mid-sized classic u-shaped medium tone wood floor and brown floor eat-in kitchen design in Jacksonville with a single-bowl sink, flat-panel cabinets, blue cabinets, quartz countertops, white backsplash, terra-cotta backsplash, stainless steel appliances and a peninsula
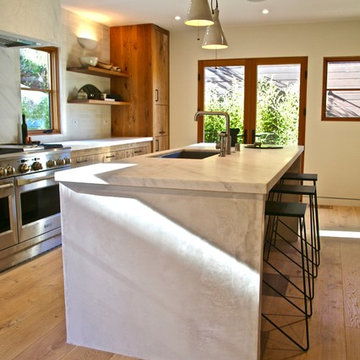
Kitchen backsplash-2x6 inch white cement tile in a straight pattern with a 1/16 grout joint. Kitchen countertops and island are Calcutta Tesoro honed finished with a mitered edge.
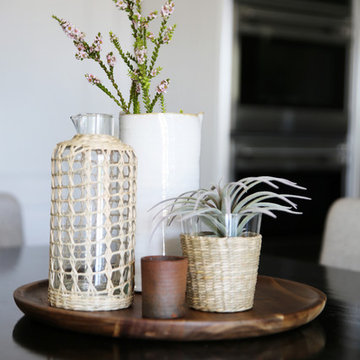
anna gex
Large transitional u-shaped medium tone wood floor eat-in kitchen photo in San Diego with an undermount sink, black cabinets, quartzite countertops, terra-cotta backsplash, stainless steel appliances, an island and white countertops
Large transitional u-shaped medium tone wood floor eat-in kitchen photo in San Diego with an undermount sink, black cabinets, quartzite countertops, terra-cotta backsplash, stainless steel appliances, an island and white countertops
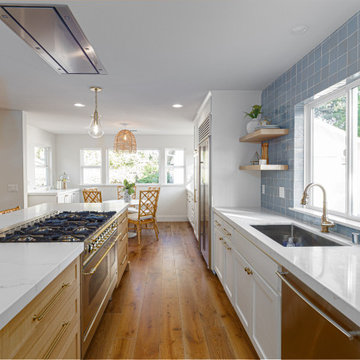
Example of a large transitional medium tone wood floor kitchen design with an undermount sink, shaker cabinets, white cabinets, blue backsplash, terra-cotta backsplash, stainless steel appliances and an island
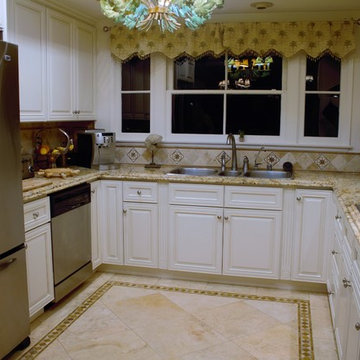
Inspiration for a mid-sized mediterranean l-shaped travertine floor eat-in kitchen remodel in Orange County with a drop-in sink, raised-panel cabinets, white cabinets, granite countertops, yellow backsplash, terra-cotta backsplash, stainless steel appliances and a peninsula
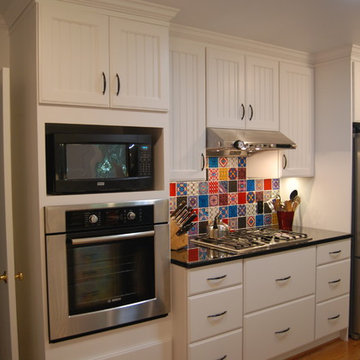
By using tiles on the wall across from the range, the room has a balanced feel. The white cabinets are almost a must as a background for the tiles. The black handles give the cabinets definition.
Kitchen with Terra-Cotta Backsplash Ideas
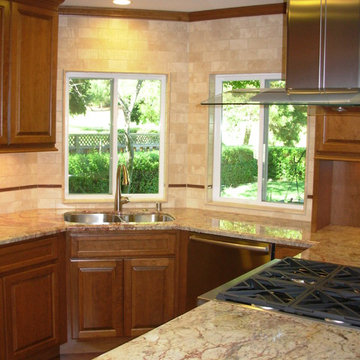
Typhoon Bordeaux Granite, Ogee Edge Detail, Under Mount Sink, Travertine Subway Tile Back Splash, Large Radius on Peninsula Countertop
Eat-in kitchen - mid-sized traditional u-shaped medium tone wood floor eat-in kitchen idea in San Francisco with an undermount sink, raised-panel cabinets, medium tone wood cabinets, granite countertops, multicolored backsplash, terra-cotta backsplash, stainless steel appliances and a peninsula
Eat-in kitchen - mid-sized traditional u-shaped medium tone wood floor eat-in kitchen idea in San Francisco with an undermount sink, raised-panel cabinets, medium tone wood cabinets, granite countertops, multicolored backsplash, terra-cotta backsplash, stainless steel appliances and a peninsula
8





