Kitchen with Terrazzo Countertops and Recycled Glass Countertops Ideas
Refine by:
Budget
Sort by:Popular Today
81 - 100 of 3,205 photos
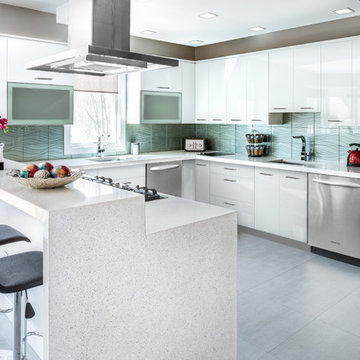
Inspiration for a mid-sized contemporary u-shaped concrete floor and gray floor eat-in kitchen remodel in Orange County with an undermount sink, flat-panel cabinets, white cabinets, terrazzo countertops, green backsplash, glass tile backsplash, stainless steel appliances and a peninsula
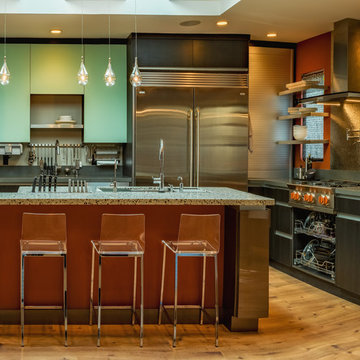
Our harmonious color scheme of copper and sea green was inspired by our @EcoCrush Artic countertops. Made of all recycled materials (crushed stone, concrete and glass) held together with a resin adhesive, this product is virtually indestructible and LEED certified.
Photo Credit: Ali Atri Photography
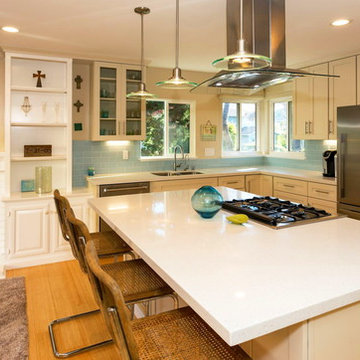
Example of a mid-sized beach style l-shaped light wood floor open concept kitchen design in San Francisco with an undermount sink, shaker cabinets, beige cabinets, terrazzo countertops, blue backsplash, ceramic backsplash, stainless steel appliances and an island
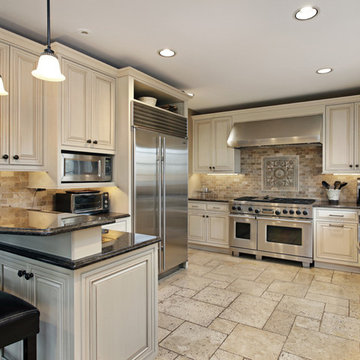
Large tuscan u-shaped travertine floor and beige floor enclosed kitchen photo in Los Angeles with a farmhouse sink, raised-panel cabinets, beige cabinets, terrazzo countertops, beige backsplash, stone tile backsplash, stainless steel appliances and no island
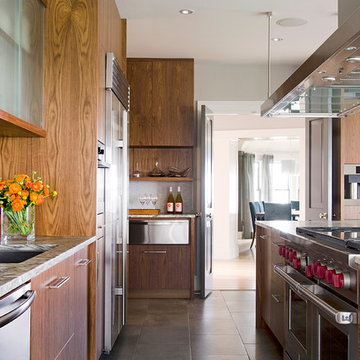
Everything a great cook would want in their kitchen
Example of a huge transitional galley slate floor eat-in kitchen design in Boston with an undermount sink, flat-panel cabinets, dark wood cabinets, recycled glass countertops, white backsplash, glass tile backsplash, stainless steel appliances and an island
Example of a huge transitional galley slate floor eat-in kitchen design in Boston with an undermount sink, flat-panel cabinets, dark wood cabinets, recycled glass countertops, white backsplash, glass tile backsplash, stainless steel appliances and an island
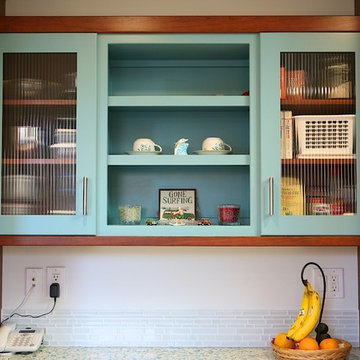
Cherry cabinetry mixed with painted Farrow & Ball Cabinetry in the Blue Ground Color
Inspiration for a mid-sized modern u-shaped bamboo floor eat-in kitchen remodel in Other with an undermount sink, flat-panel cabinets, dark wood cabinets, recycled glass countertops, white backsplash, glass tile backsplash, stainless steel appliances and no island
Inspiration for a mid-sized modern u-shaped bamboo floor eat-in kitchen remodel in Other with an undermount sink, flat-panel cabinets, dark wood cabinets, recycled glass countertops, white backsplash, glass tile backsplash, stainless steel appliances and no island
Mid-sized elegant l-shaped light wood floor eat-in kitchen photo in Boston with a farmhouse sink, raised-panel cabinets, white cabinets, terrazzo countertops, stainless steel appliances and an island
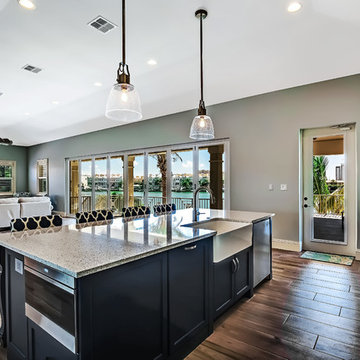
Open concept kitchen - large transitional l-shaped porcelain tile open concept kitchen idea in Tampa with a farmhouse sink, shaker cabinets, white cabinets, recycled glass countertops, multicolored backsplash, porcelain backsplash, stainless steel appliances and an island
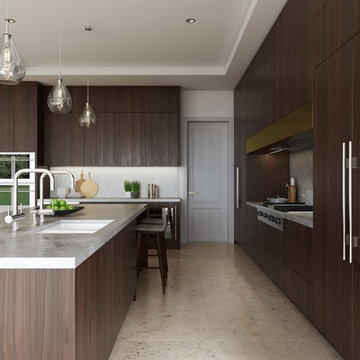
Huge trendy l-shaped travertine floor and multicolored floor eat-in kitchen photo in Los Angeles with a double-bowl sink, flat-panel cabinets, dark wood cabinets, terrazzo countertops, gray backsplash, stone slab backsplash, paneled appliances, an island and multicolored countertops
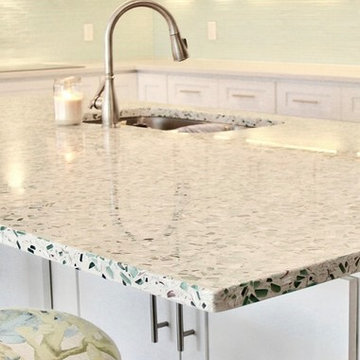
Inspiration for a mid-sized coastal l-shaped medium tone wood floor and brown floor kitchen remodel in Miami with shaker cabinets, white cabinets, terrazzo countertops, green backsplash, stainless steel appliances, an island, an undermount sink and matchstick tile backsplash
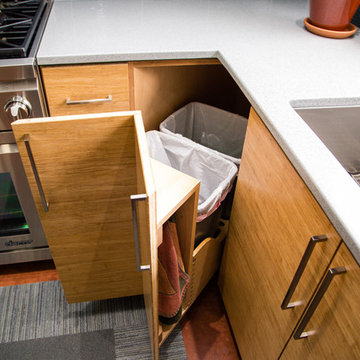
Brooke Roberson Photography
Mid-sized minimalist l-shaped eat-in kitchen photo in Raleigh with a single-bowl sink, flat-panel cabinets, light wood cabinets, recycled glass countertops, stainless steel appliances and an island
Mid-sized minimalist l-shaped eat-in kitchen photo in Raleigh with a single-bowl sink, flat-panel cabinets, light wood cabinets, recycled glass countertops, stainless steel appliances and an island
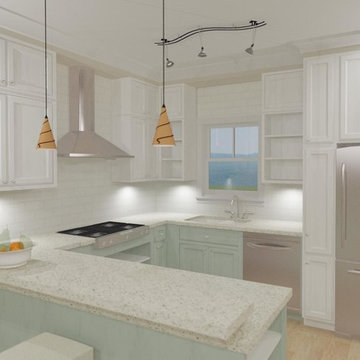
Open concept kitchen - mid-sized coastal u-shaped medium tone wood floor open concept kitchen idea in Charleston with an undermount sink, recessed-panel cabinets, turquoise cabinets, recycled glass countertops, white backsplash, subway tile backsplash, stainless steel appliances and a peninsula
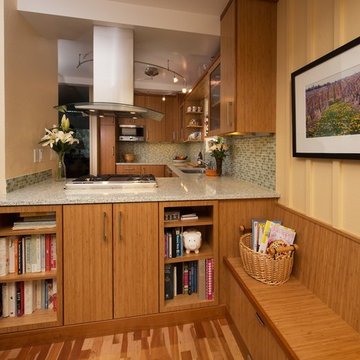
This charming kitchen includes sustainable bamboo cabinetry, Eurostone Countertops, and recycled glass tile from Oceanside tile. Photo by Paul Schraub Photography
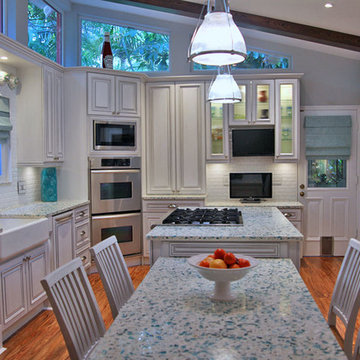
Martha Yunis
Eat-in kitchen - tropical u-shaped eat-in kitchen idea in Miami with a farmhouse sink, white cabinets, recycled glass countertops, white backsplash, subway tile backsplash and stainless steel appliances
Eat-in kitchen - tropical u-shaped eat-in kitchen idea in Miami with a farmhouse sink, white cabinets, recycled glass countertops, white backsplash, subway tile backsplash and stainless steel appliances
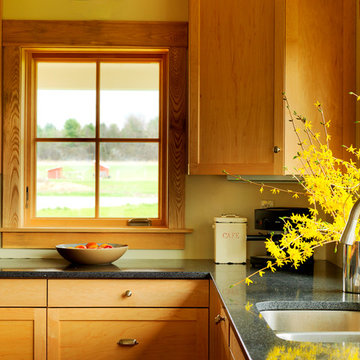
Susan Teare
Example of a mid-sized cottage l-shaped light wood floor eat-in kitchen design in Burlington with a double-bowl sink, shaker cabinets, light wood cabinets, recycled glass countertops, stainless steel appliances and an island
Example of a mid-sized cottage l-shaped light wood floor eat-in kitchen design in Burlington with a double-bowl sink, shaker cabinets, light wood cabinets, recycled glass countertops, stainless steel appliances and an island
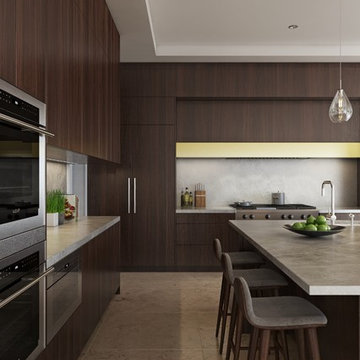
Eat-in kitchen - huge contemporary l-shaped travertine floor and multicolored floor eat-in kitchen idea in Los Angeles with a double-bowl sink, flat-panel cabinets, dark wood cabinets, terrazzo countertops, gray backsplash, stone slab backsplash, paneled appliances, an island and multicolored countertops
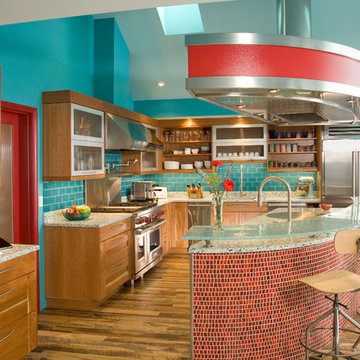
This project began with the request to update the existing kitchen of this eclectic waterfront home on Puget Sound. The remodel entailed relocating the kitchen from the front of the house where it was limiting the window space to the back of the house overlooking the family room and dining room. We opened up the kitchen with sliding window walls to create a natural connection to the exterior.
The bold colors were the owner’s vision, and they wanted the space to be fun and inviting. From the reclaimed barn wood floors to the recycled glass countertops to the Teppanyaki grill on the island and the custom stainless steel cloud hood suspended from the barrel vault ceiling, virtually everything was centered on entertaining.

The design of this four bedroom Upper West Side apartment involved the complete renovation of one half of the unit and the remodeling of the other half.
The main living space includes a foyer, lounge, library, kitchen and island. The library can be converted into the fourth bedroom by deploying a series of sliding/folding glass doors together with a pivoting wall panel to separate it from the rest of the living area. The kitchen is delineated as a special space within the open floor plan by virtue of a folded wooden volume around the island - inviting casual congregation and dining.
All three bathrooms were designed with a common language of modern finishes and fixtures, with functional variations depending on their location within the apartment. New closets serve each bedroom as well as the foyer and lounge spaces.
Materials are kept to a limited palette of dark stained wood flooring, American Walnut for bathroom vanities and the kitchen island, white gloss and lacquer finish cabinetry, and translucent glass door panelling with natural anodized aluminum trim. Lightly veined carrara marble lines the bathroom floors and walls.
www.archphoto.com
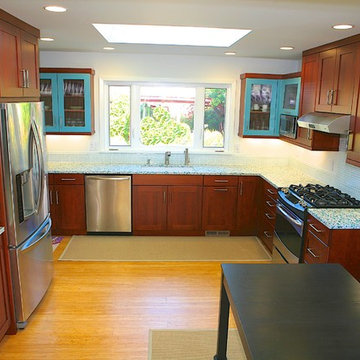
Kitchen Overview with Cherry Cabinetry, Bamboo Flooring and a mixture of painted cabinet with Farrow & Ball Blue Ground paint.
Eat-in kitchen - mid-sized modern u-shaped bamboo floor eat-in kitchen idea in Other with an undermount sink, recessed-panel cabinets, dark wood cabinets, recycled glass countertops, white backsplash, glass tile backsplash, stainless steel appliances and no island
Eat-in kitchen - mid-sized modern u-shaped bamboo floor eat-in kitchen idea in Other with an undermount sink, recessed-panel cabinets, dark wood cabinets, recycled glass countertops, white backsplash, glass tile backsplash, stainless steel appliances and no island
Kitchen with Terrazzo Countertops and Recycled Glass Countertops Ideas
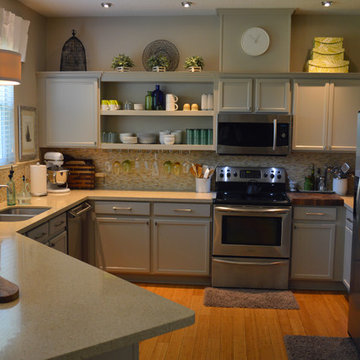
Kitchen remodel. Refinished existing oak cabinets, installed new quartz counter top and tile black-splash.
Inspiration for a mid-sized craftsman u-shaped medium tone wood floor open concept kitchen remodel in Orlando with a double-bowl sink, beige cabinets, beige backsplash, matchstick tile backsplash, stainless steel appliances, no island, recessed-panel cabinets and terrazzo countertops
Inspiration for a mid-sized craftsman u-shaped medium tone wood floor open concept kitchen remodel in Orlando with a double-bowl sink, beige cabinets, beige backsplash, matchstick tile backsplash, stainless steel appliances, no island, recessed-panel cabinets and terrazzo countertops
5





