Kitchen with Terrazzo Countertops and Recycled Glass Countertops Ideas
Refine by:
Budget
Sort by:Popular Today
21 - 40 of 3,205 photos
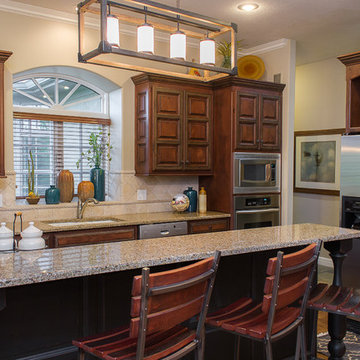
Inspiration for a large rustic l-shaped medium tone wood floor and brown floor open concept kitchen remodel in Kansas City with an undermount sink, raised-panel cabinets, dark wood cabinets, terrazzo countertops, beige backsplash, ceramic backsplash, stainless steel appliances and an island
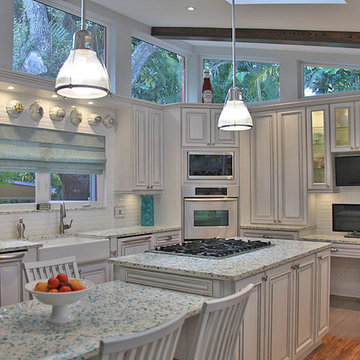
Martha Yunis
Beach style u-shaped eat-in kitchen photo in Miami with a farmhouse sink, white cabinets, recycled glass countertops, white backsplash, subway tile backsplash and stainless steel appliances
Beach style u-shaped eat-in kitchen photo in Miami with a farmhouse sink, white cabinets, recycled glass countertops, white backsplash, subway tile backsplash and stainless steel appliances
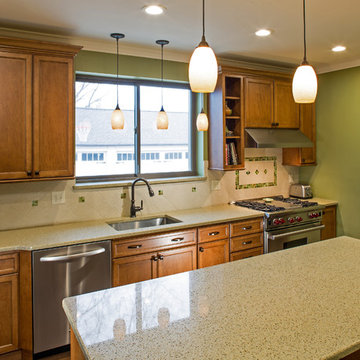
A 1930s brick bungalow in South St. Louis was ready for an update. The layout remains the same for a full pull and replace of flooring, cabinets, countertops, lighting and appliances.
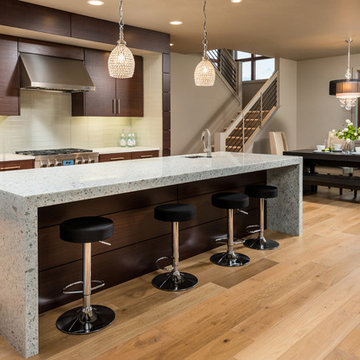
Kitchen Island with waterfall edges in color: Winter
Open concept kitchen - contemporary light wood floor open concept kitchen idea in Other with flat-panel cabinets, dark wood cabinets, recycled glass countertops, white backsplash, glass tile backsplash and an island
Open concept kitchen - contemporary light wood floor open concept kitchen idea in Other with flat-panel cabinets, dark wood cabinets, recycled glass countertops, white backsplash, glass tile backsplash and an island

This Florida Gulf home is a project by DIY Network where they asked viewers to design a home and then they built it! Talk about giving a consumer what they want!
We were fortunate enough to have been picked to tile the kitchen--and our tile is everywhere! Using tile from countertop to ceiling is a great way to make a dramatic statement. But it's not the only dramatic statement--our monochromatic Moroccan Fish Scale tile provides a perfect, neutral backdrop to the bright pops of color throughout the kitchen. That gorgeous kitchen island is recycled copper from ships!
Overall, this is one kitchen we wouldn't mind having for ourselves.
Large Moroccan Fish Scale Tile - 130 White
Photos by: Christopher Shane
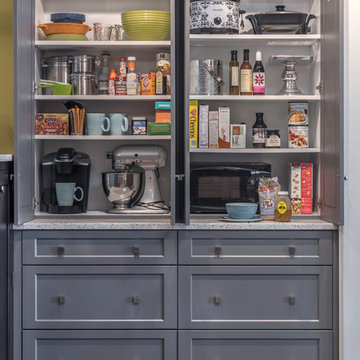
Kitchen storage and organization is key to a great kitchen. Here one of our pantry cabinet options designed by north of Boston kitchen showroom Heartwood Kitchens. This cabinet is a great place to store items that aren't used often including crock pots and Kitchenaid Mixer. Add power to your cabinetry installation and you could hide and use your Keurig and microwave while in the cabinet. Elaine Fredrick Photography.
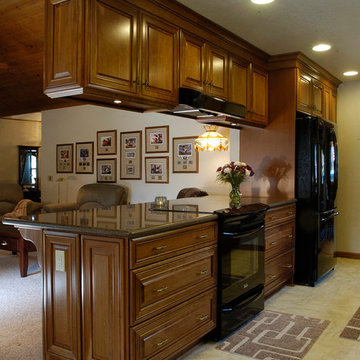
Designer: Kathy Starrett
Inspiration for a mid-sized timeless galley porcelain tile kitchen remodel in Sacramento with an undermount sink, raised-panel cabinets, medium tone wood cabinets, recycled glass countertops, beige backsplash, stone tile backsplash, black appliances and no island
Inspiration for a mid-sized timeless galley porcelain tile kitchen remodel in Sacramento with an undermount sink, raised-panel cabinets, medium tone wood cabinets, recycled glass countertops, beige backsplash, stone tile backsplash, black appliances and no island
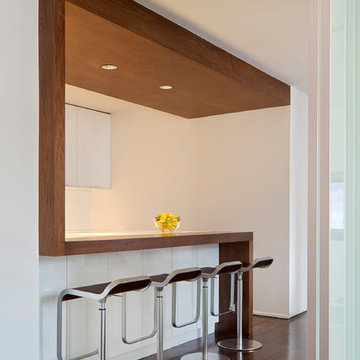
The design of this four bedroom Upper West Side apartment involved the complete renovation of one half of the unit and the remodeling of the other half.
The main living space includes a foyer, lounge, library, kitchen and island. The library can be converted into the fourth bedroom by deploying a series of sliding/folding glass doors together with a pivoting wall panel to separate it from the rest of the living area. The kitchen is delineated as a special space within the open floor plan by virtue of a folded wooden volume around the island - inviting casual congregation and dining.
All three bathrooms were designed with a common language of modern finishes and fixtures, with functional variations depending on their location within the apartment. New closets serve each bedroom as well as the foyer and lounge spaces.
Materials are kept to a limited palette of dark stained wood flooring, American Walnut for bathroom vanities and the kitchen island, white gloss and lacquer finish cabinetry, and translucent glass door panelling with natural anodized aluminum trim. Lightly veined carrara marble lines the bathroom floors and walls.
www.archphoto.com
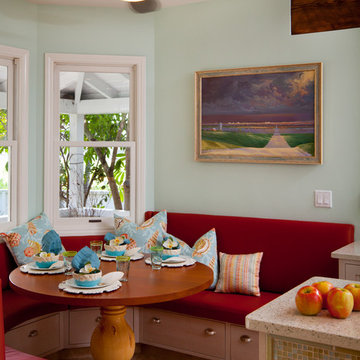
Mid-sized island style u-shaped limestone floor eat-in kitchen photo in San Diego with an undermount sink, recessed-panel cabinets, white cabinets, recycled glass countertops, green backsplash, stainless steel appliances and an island
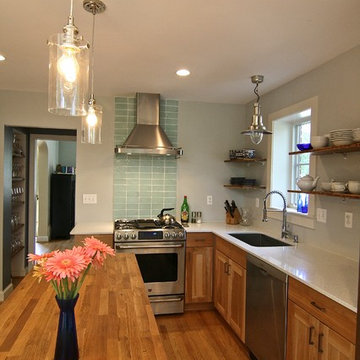
Opening the wall between the existing living room and kitchen allows for an easy flow into the new kitchen addition. The sun-filled breakfast area offers an open view to the client's gardens and reconfigured terrace. The tall ceiling, that slopes upward, and the high windows create an abundance of day-light.
A new electrical outlet is placed in the kitchen floor, for phase two, if the client should decide to install a permanent island, in the future. In the meanwhile, a temporary island, with storage shelves under the countertop, was purchased. Another cost-saver is open-shelving instead of upper cabinets.
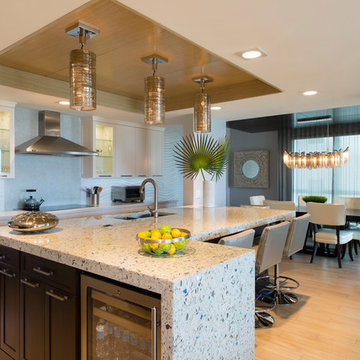
Rick Gomez Photography
Open concept kitchen - large contemporary l-shaped porcelain tile open concept kitchen idea in Miami with an undermount sink, shaker cabinets, terrazzo countertops, gray backsplash, ceramic backsplash, stainless steel appliances and an island
Open concept kitchen - large contemporary l-shaped porcelain tile open concept kitchen idea in Miami with an undermount sink, shaker cabinets, terrazzo countertops, gray backsplash, ceramic backsplash, stainless steel appliances and an island
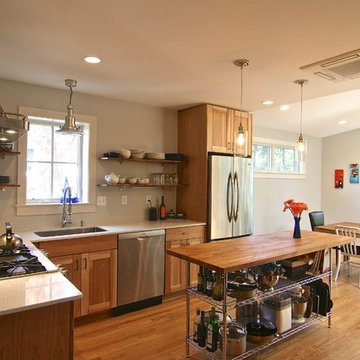
The clients' requests were to improve the existing floor plan, as their house was a collection of many small rooms; create an efficient flexible kitchen for cooking, eating, and entertaining with an over-flow to the outdoors; and stay within their budget.
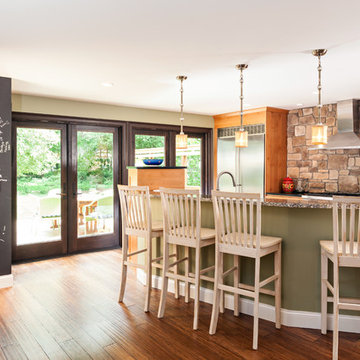
Family Kitchen Space - We created this transitional style kitchen for a client who loves color and texture. When she came to ‘g’ she had already chosen to use the large stone wall behind her stove and selected her appliances, which were all high end and therefore guided us in the direction of creating a real cooks kitchen. The two tiered island plays a major roll in the design since the client also had the Charisma Blue Vetrazzo already selected. This tops the top tier of the island and helped us to establish a color palette throughout. Other important features include the appliance garage and the pantry, as well as bar area. The hand scraped bamboo floors also reflect the highly textured approach to this family gathering place as they extend to adjacent rooms. Dan Cutrona Photography
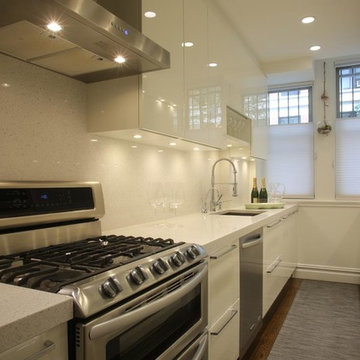
Enclosed kitchen - mid-sized modern galley medium tone wood floor enclosed kitchen idea in New York with an undermount sink, flat-panel cabinets, white cabinets, stainless steel appliances, no island, terrazzo countertops, white backsplash and stone tile backsplash
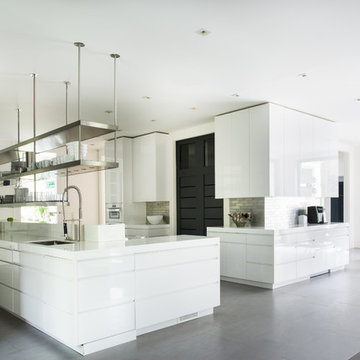
Jane Beiles
Trendy u-shaped dark wood floor kitchen photo in New York with a drop-in sink, flat-panel cabinets, white cabinets, recycled glass countertops, metallic backsplash, metal backsplash, stainless steel appliances and an island
Trendy u-shaped dark wood floor kitchen photo in New York with a drop-in sink, flat-panel cabinets, white cabinets, recycled glass countertops, metallic backsplash, metal backsplash, stainless steel appliances and an island
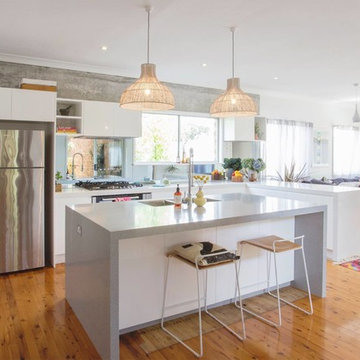
This modern kitchen uses a recycled glass top. The color shown is 660 and has a light grey tone that goes with any color. This material can be placed on top of existing counter tops or as flooring.
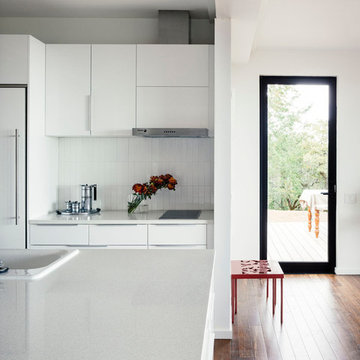
Kitchen - modern medium tone wood floor kitchen idea in Boston with flat-panel cabinets, white cabinets, recycled glass countertops, white backsplash, subway tile backsplash and an island
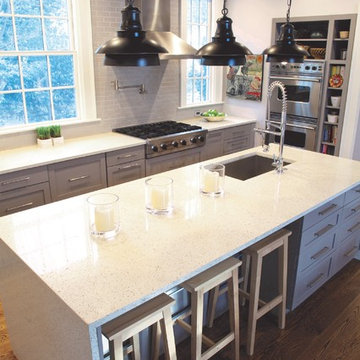
Charlie Gunter Photography
Example of a large minimalist u-shaped medium tone wood floor open concept kitchen design in Other with an undermount sink, raised-panel cabinets, gray cabinets, recycled glass countertops, gray backsplash, subway tile backsplash, stainless steel appliances and an island
Example of a large minimalist u-shaped medium tone wood floor open concept kitchen design in Other with an undermount sink, raised-panel cabinets, gray cabinets, recycled glass countertops, gray backsplash, subway tile backsplash, stainless steel appliances and an island
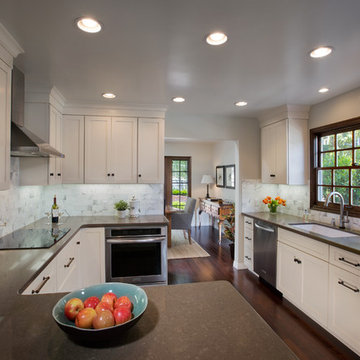
JoshuaBustosPhotography.com
Kitchen - traditional dark wood floor and brown floor kitchen idea in Los Angeles with an undermount sink, shaker cabinets, white cabinets, terrazzo countertops, white backsplash, marble backsplash, stainless steel appliances and a peninsula
Kitchen - traditional dark wood floor and brown floor kitchen idea in Los Angeles with an undermount sink, shaker cabinets, white cabinets, terrazzo countertops, white backsplash, marble backsplash, stainless steel appliances and a peninsula
Kitchen with Terrazzo Countertops and Recycled Glass Countertops Ideas
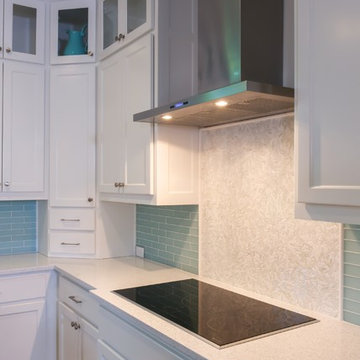
This kitchen includes some of the latest trends in both kitchen appliances and tile. The accent tile over the induction cooktop is a glass organic leaf design that compliments the glass subway field tile.
Michael Hunter Photography
2





