Kitchen with Tile Countertops and Ceramic Backsplash Ideas
Refine by:
Budget
Sort by:Popular Today
21 - 40 of 1,372 photos
Item 1 of 3
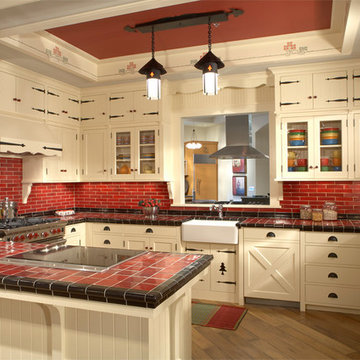
Architecture & Interior Design: David Heide Design Studio
Inspiration for a timeless u-shaped medium tone wood floor enclosed kitchen remodel in Minneapolis with a farmhouse sink, recessed-panel cabinets, beige cabinets, tile countertops, red backsplash, ceramic backsplash, stainless steel appliances and a peninsula
Inspiration for a timeless u-shaped medium tone wood floor enclosed kitchen remodel in Minneapolis with a farmhouse sink, recessed-panel cabinets, beige cabinets, tile countertops, red backsplash, ceramic backsplash, stainless steel appliances and a peninsula
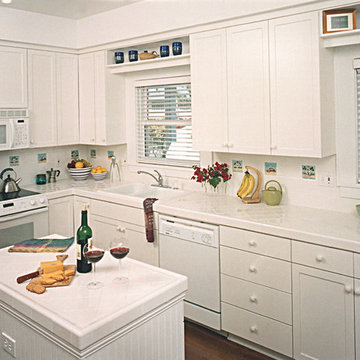
This Florida beachfront home underwent a whole house remodel, winning a NARI Contractor of the Year award. It utilizes a lot of clean lines and white, along with small tropical touches.
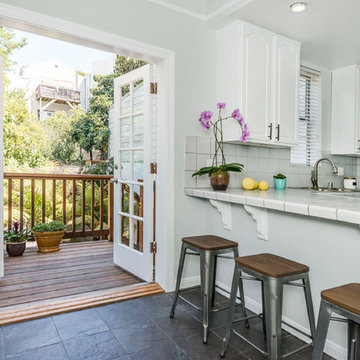
Eat-in kitchen - small transitional u-shaped ceramic tile and brown floor eat-in kitchen idea in San Francisco with a double-bowl sink, raised-panel cabinets, white cabinets, tile countertops, white backsplash, ceramic backsplash, stainless steel appliances and a peninsula
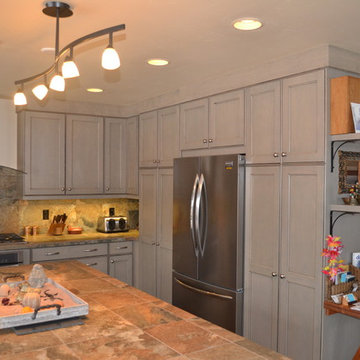
Farmhouse kitchen in maple with gray/glaze in Canyon Creek's Katana line.
Eat-in kitchen - cottage u-shaped eat-in kitchen idea in Albuquerque with an undermount sink, shaker cabinets, gray cabinets, tile countertops and ceramic backsplash
Eat-in kitchen - cottage u-shaped eat-in kitchen idea in Albuquerque with an undermount sink, shaker cabinets, gray cabinets, tile countertops and ceramic backsplash
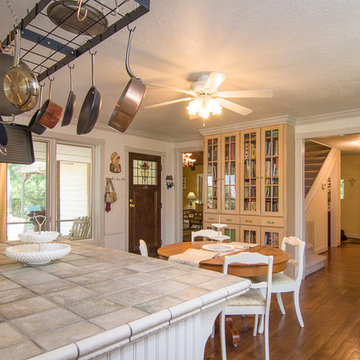
Robert Brayton Photography
Large farmhouse l-shaped medium tone wood floor eat-in kitchen photo in Houston with beaded inset cabinets, white cabinets, tile countertops, beige backsplash, ceramic backsplash, stainless steel appliances and an island
Large farmhouse l-shaped medium tone wood floor eat-in kitchen photo in Houston with beaded inset cabinets, white cabinets, tile countertops, beige backsplash, ceramic backsplash, stainless steel appliances and an island
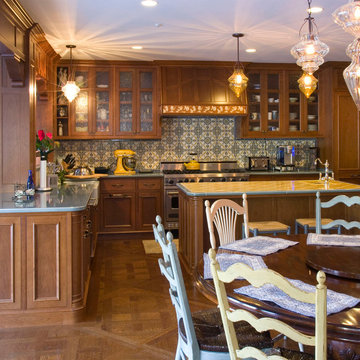
Sue Steeneken
Example of a large classic u-shaped medium tone wood floor eat-in kitchen design in Santa Barbara with an island, beaded inset cabinets, medium tone wood cabinets, tile countertops, multicolored backsplash, ceramic backsplash, paneled appliances and a farmhouse sink
Example of a large classic u-shaped medium tone wood floor eat-in kitchen design in Santa Barbara with an island, beaded inset cabinets, medium tone wood cabinets, tile countertops, multicolored backsplash, ceramic backsplash, paneled appliances and a farmhouse sink
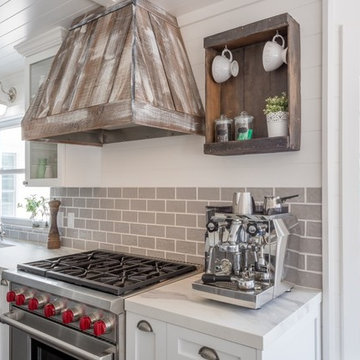
Kim Thornton
Inspiration for a large transitional l-shaped medium tone wood floor eat-in kitchen remodel in San Francisco with a farmhouse sink, white cabinets, tile countertops, gray backsplash, ceramic backsplash, stainless steel appliances, an island and shaker cabinets
Inspiration for a large transitional l-shaped medium tone wood floor eat-in kitchen remodel in San Francisco with a farmhouse sink, white cabinets, tile countertops, gray backsplash, ceramic backsplash, stainless steel appliances, an island and shaker cabinets
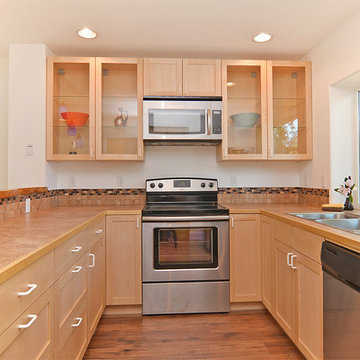
Pattie O'Loughlin Marmon
Inspiration for a small craftsman u-shaped dark wood floor open concept kitchen remodel in Seattle with a double-bowl sink, glass-front cabinets, light wood cabinets, tile countertops, multicolored backsplash, ceramic backsplash, stainless steel appliances and an island
Inspiration for a small craftsman u-shaped dark wood floor open concept kitchen remodel in Seattle with a double-bowl sink, glass-front cabinets, light wood cabinets, tile countertops, multicolored backsplash, ceramic backsplash, stainless steel appliances and an island
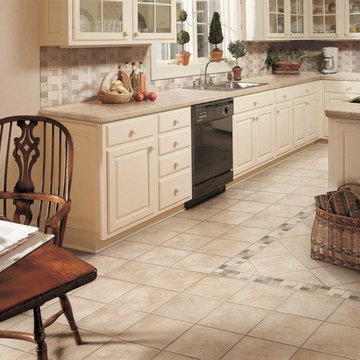
IRSIMA BY MANNINGTON TILE FLOORING from Carpet One Floor & Home
Mid-sized elegant l-shaped ceramic tile eat-in kitchen photo in Manchester with a drop-in sink, raised-panel cabinets, light wood cabinets, tile countertops, beige backsplash, ceramic backsplash, white appliances and an island
Mid-sized elegant l-shaped ceramic tile eat-in kitchen photo in Manchester with a drop-in sink, raised-panel cabinets, light wood cabinets, tile countertops, beige backsplash, ceramic backsplash, white appliances and an island
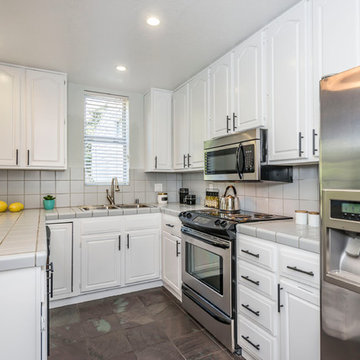
Inspiration for a small transitional u-shaped ceramic tile and brown floor eat-in kitchen remodel in San Francisco with a double-bowl sink, raised-panel cabinets, white cabinets, tile countertops, white backsplash, ceramic backsplash, stainless steel appliances and a peninsula
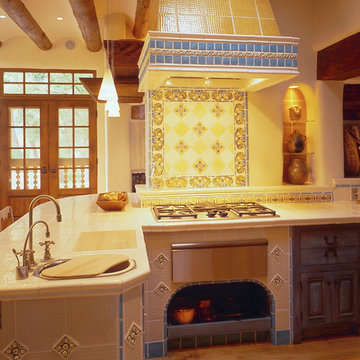
Beautifully detailed kitchen with tile accents on the hood, backsplash and countertop. The theme is carried below the countertop to create a tile façade with decos inserts. Designed by Statements in Tile, Santa Fe, NM. Photo by Darius Hines Photography.
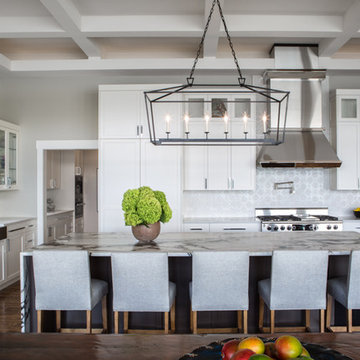
The dining table blended with our client's desire for a more contemporary flair served as inspiration for the Kitchen and Dining Area. Two focal points exist in this area - the 7' tall custom designed built-in storage unit in the dining area, and a magnificent 11' long honed marble, waterfall wrapped kitchen island. The primitive style built in cabinetry was finished to relate to the traditional elements of the dining table and the clean lines of the cabinetry in the Kitchen Area simultaneously. The result is an eclectic contemporary vibe filled with rich, layered textures.
The Kitchen Area was designed as an elegant backdrop for the 3 focal points on the main level open floor plan. Clean lined off-white perimeter cabinetry and a textured, North African motif patterned backsplash frame the rich colored Island, where the client often entertains and dines with guests.
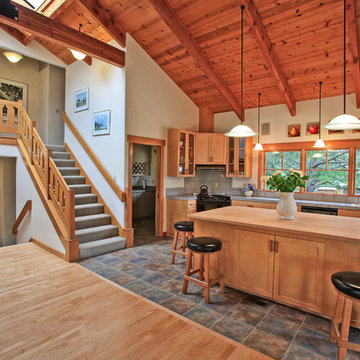
Stephanie Barnes-Castro is a full service architectural firm specializing in sustainable design serving Santa Cruz County. Her goal is to design a home to seamlessly tie into the natural environment and be aesthetically pleasing and energy efficient.
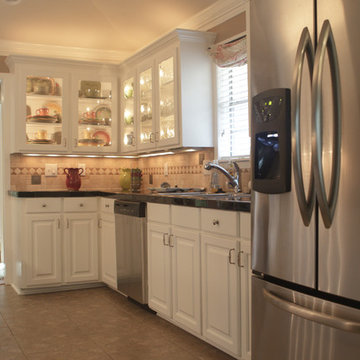
After: Additional view of kitchen
Photos: Hull Portraits
Example of a mid-sized classic galley ceramic tile and brown floor eat-in kitchen design in Jackson with a double-bowl sink, raised-panel cabinets, white cabinets, tile countertops, beige backsplash, ceramic backsplash, stainless steel appliances and no island
Example of a mid-sized classic galley ceramic tile and brown floor eat-in kitchen design in Jackson with a double-bowl sink, raised-panel cabinets, white cabinets, tile countertops, beige backsplash, ceramic backsplash, stainless steel appliances and no island

This one-acre property now features a trio of homes on three lots where previously there was only a single home on one lot. Surrounded by other single family homes in a neighborhood where vacant parcels are virtually unheard of, this project created the rare opportunity of constructing not one, but two new homes. The owners purchased the property as a retirement investment with the goal of relocating from the East Coast to live in one of the new homes and sell the other two.
The original home - designed by the distinguished architectural firm of Edwards & Plunkett in the 1930's - underwent a complete remodel both inside and out. While respecting the original architecture, this 2,089 sq. ft., two bedroom, two bath home features new interior and exterior finishes, reclaimed wood ceilings, custom light fixtures, stained glass windows, and a new three-car garage.
The two new homes on the lot reflect the style of the original home, only grander. Neighborhood design standards required Spanish Colonial details – classic red tile roofs and stucco exteriors. Both new three-bedroom homes with additional study were designed with aging in place in mind and equipped with elevator systems, fireplaces, balconies, and other custom amenities including open beam ceilings, hand-painted tiles, and dark hardwood floors.
Photographer: Santa Barbara Real Estate Photography
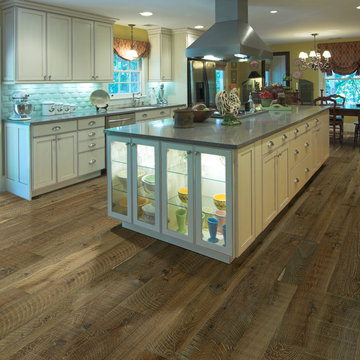
Hallmark Floors Reclaimed Look | ORGANIC 567 GUNPOWDER Engineered Hardwood installation. Organic 567 gunpowder remodeled kitchen.
http://hallmarkfloors.com/hallmark-hardwoods/organic-567-engineered-collection/
Organic 567 Engineered Collection for floors, walls, and ceilings. A blending of natural, vintage materials into contemporary living environments, that complements the latest design trends. The Organic 567 Collection skillfully combines today’s fashions and colors with the naturally weathered visuals of reclaimed wood. Like our Organic Solid Collection, Organic 567 fuses modern production techniques with those of antiquity. Hallmark replicates authentic, real reclaimed visuals in Engineered Wood Floors with random widths and lengths. This unique reclaimed look took three years for our design team to develop and it has exceeded expectations! You will not find this look anywhere else. Exclusive to Hallmark Floors, the Organic Collections are paving the way with innovation and fashion.
Coated with our NuOil® finish to provide 21st century durability and simplicity of maintenance. The NuOil® finish adds one more layer to its contemporary style and provides a natural look that you will not find in any other flooring collection today. The Organic 567 Collection is the perfect choice for floors, walls and ceilings. This one of a kind style is exclusively available through Hallmark Floors.

Pattie O'Loughlin Marmon, A Real [Estate] Girl Friday
Open concept kitchen - mid-sized country u-shaped medium tone wood floor open concept kitchen idea in Seattle with a drop-in sink, flat-panel cabinets, medium tone wood cabinets, tile countertops, yellow backsplash, ceramic backsplash, white appliances and an island
Open concept kitchen - mid-sized country u-shaped medium tone wood floor open concept kitchen idea in Seattle with a drop-in sink, flat-panel cabinets, medium tone wood cabinets, tile countertops, yellow backsplash, ceramic backsplash, white appliances and an island
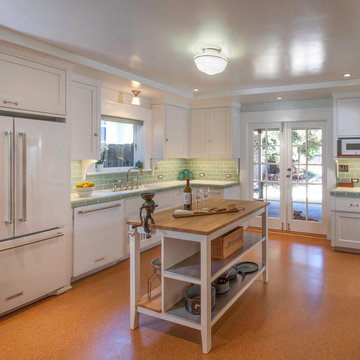
A 3" soffit around the perimeter adds architectural detail.
Photo by Gail Owens
Mid-sized elegant cork floor and brown floor enclosed kitchen photo in San Diego with an undermount sink, shaker cabinets, white cabinets, tile countertops, green backsplash, ceramic backsplash, white appliances and an island
Mid-sized elegant cork floor and brown floor enclosed kitchen photo in San Diego with an undermount sink, shaker cabinets, white cabinets, tile countertops, green backsplash, ceramic backsplash, white appliances and an island
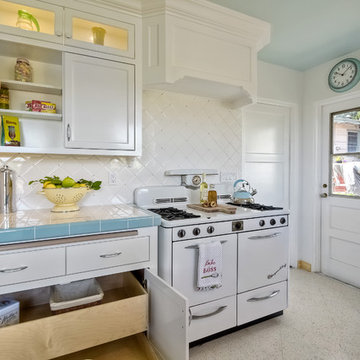
ZMK Construction Inc
Enclosed kitchen - mid-sized transitional galley terrazzo floor enclosed kitchen idea in San Diego with a double-bowl sink, recessed-panel cabinets, white cabinets, tile countertops, white backsplash, ceramic backsplash, white appliances and no island
Enclosed kitchen - mid-sized transitional galley terrazzo floor enclosed kitchen idea in San Diego with a double-bowl sink, recessed-panel cabinets, white cabinets, tile countertops, white backsplash, ceramic backsplash, white appliances and no island
Kitchen with Tile Countertops and Ceramic Backsplash Ideas
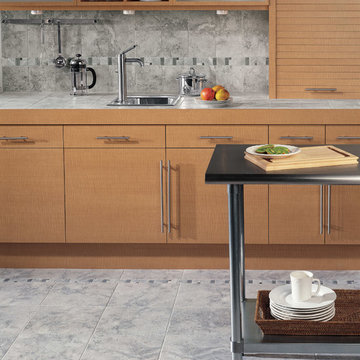
Inspiration for a mid-sized timeless ceramic tile and gray floor kitchen remodel in Other with a drop-in sink, flat-panel cabinets, light wood cabinets, tile countertops, gray backsplash, ceramic backsplash and an island
2





