Kitchen with Turquoise Cabinets and an Island Ideas
Refine by:
Budget
Sort by:Popular Today
21 - 40 of 1,405 photos
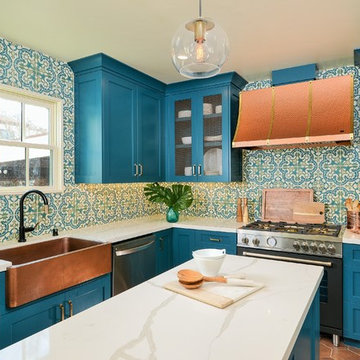
What began as a small, extremely dated kitchen in this 1929 Spanish Casa with an even tinier nook that you could hardly eat in has turned into a gorgeous stunner full of life!
We stayed true to the original style of the home and selected materials to complement and update its Spanish aesthetic. Luckily for us, our clients were on board with some color-loving ideas too! The peacock blue cabinets pair beautifully with the patterned tile and let those gorgeous accents shine! We kept the original copper hood and designed a functional kitchen with mixed metals, wire mesh cabinet detail, more counter space and room to entertain!
See the before images on https://houseofbrazier.com/2019/02/13/curtis-park-project-reveal/
Photos: Sacrep
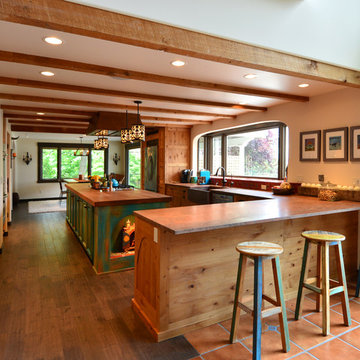
Southwest meets the Northwest. This client wanted a real rustic southwest style. The perimeter is rustic rough sawn knotty alder and the Island is hand painted rustic pine. The wide plank wood top is the center piece to this kitchen. Lots of colorful Mexican tile give depth to the earth tones. All the cabinets are custom made by KC Fine Cabinetry.
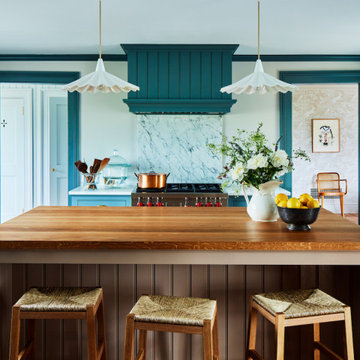
Example of a large beach style u-shaped laminate floor and brown floor eat-in kitchen design in Boston with turquoise cabinets, stainless steel appliances, an island, white countertops, beaded inset cabinets, white backsplash and stone slab backsplash
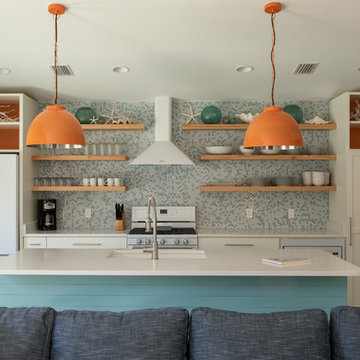
Photo by Jack Gardner Photography
Inspiration for a mid-sized 1950s single-wall ceramic tile and brown floor open concept kitchen remodel in Miami with an undermount sink, recessed-panel cabinets, turquoise cabinets, quartzite countertops, multicolored backsplash, ceramic backsplash, white appliances, an island and white countertops
Inspiration for a mid-sized 1950s single-wall ceramic tile and brown floor open concept kitchen remodel in Miami with an undermount sink, recessed-panel cabinets, turquoise cabinets, quartzite countertops, multicolored backsplash, ceramic backsplash, white appliances, an island and white countertops
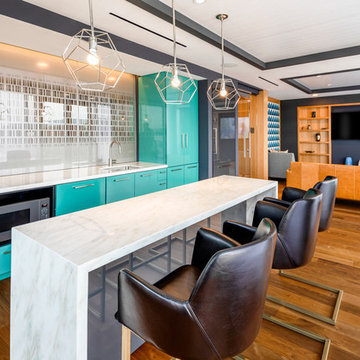
©Ray Cavicchio Photography
Trendy single-wall medium tone wood floor and brown floor open concept kitchen photo in DC Metro with an undermount sink, flat-panel cabinets, an island, white countertops and turquoise cabinets
Trendy single-wall medium tone wood floor and brown floor open concept kitchen photo in DC Metro with an undermount sink, flat-panel cabinets, an island, white countertops and turquoise cabinets
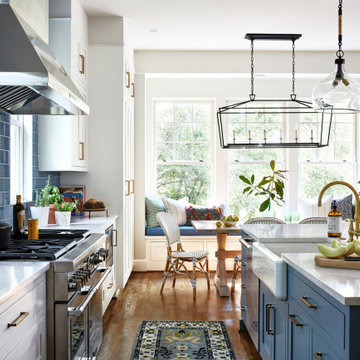
In this project, our St. Pete studio used our client's love for colors to create a bright, cheerful home they would cherish forever. The living room furnishings are filled with bright patterns and colors, creating a jovial ambience. In the formal dining room, we used bright blue paint, highlighting the stylish furniture and the beautiful grand mirror with an antique gold frame. The kitchen and adjacent breakfast nook are designed to feel airy and inviting. Thoughtful art, stylish decor, and statement lighting create a warm, welcoming, and sophisticated ambience throughout the house.
---
Pamela Harvey Interiors offers interior design services in St. Petersburg and Tampa, and throughout Florida's Suncoast area, from Tarpon Springs to Naples, including Bradenton, Lakewood Ranch, and Sarasota.
For more about Pamela Harvey Interiors, see here: https://www.pamelaharveyinteriors.com/
To learn more about this project, see here: https://www.pamelaharveyinteriors.com/portfolio-galleries/color-confidence-mclean-va
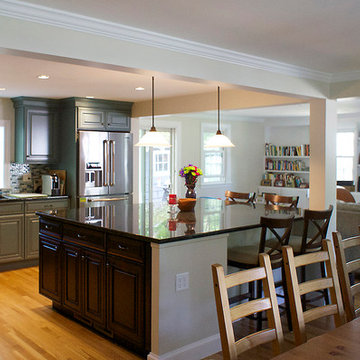
Large transitional l-shaped medium tone wood floor eat-in kitchen photo in Boston with an undermount sink, turquoise cabinets, granite countertops, multicolored backsplash, stainless steel appliances and an island
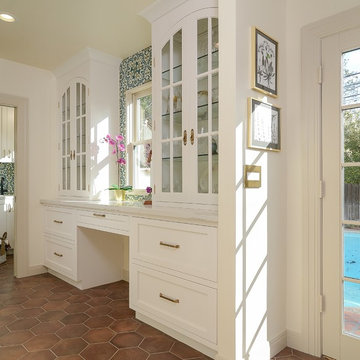
What began as a small, extremely dated kitchen in this 1929 Spanish Casa with an even tinier nook that you could hardly eat in has turned into a gorgeous stunner full of life!
We stayed true to the original style of the home and selected materials to complement and update its Spanish aesthetic. Luckily for us, our clients were on board with some color-loving ideas too! The peacock blue cabinets pair beautifully with the patterned tile and let those gorgeous accents shine! We kept the original copper hood and designed a functional kitchen with mixed metals, wire mesh cabinet detail, more counter space and room to entertain!
See the before images on https://houseofbrazier.com/2019/02/13/curtis-park-project-reveal/
Photos: Sacrep
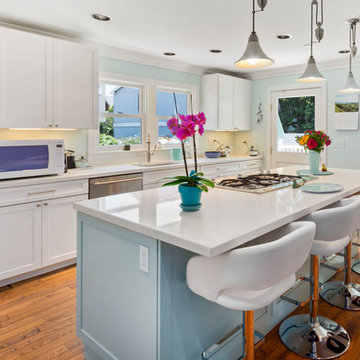
When she moved into the old Victorian everything was perfect - except she felt the kitchen was much too masculine for her taste. She knew that white cabinetry and a pop of color on a level island would bring the space up to her standards. With budget in mind, she opted for simple shaker cabinets on the sink wall by Waypoint Living Spaces and then splurged for custom painted cabinets for the island in Sherwin Williams "Tradewind" by Urban Effects cabinetry. The countertops in "Oceana" by Arizona Tile perfectly reflect the beachy sea glass hue of the island and walls. She further stretched her budget by re-using the oven and cooktop and found a white refrigerator that was just right for her lifestyle. Demolition and Installation by Kitchen Studio of Monterey took about five days. Countertop fabrication and installation by Corner Stone Coverings. Photography by Dave Clark Photography.
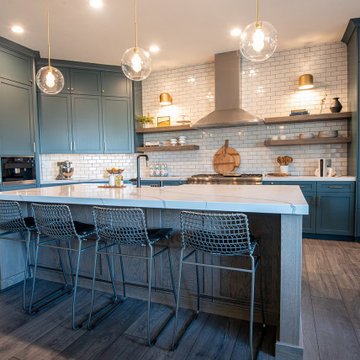
Inspiration for a large transitional laminate floor and brown floor open concept kitchen remodel in Sacramento with a farmhouse sink, shaker cabinets, turquoise cabinets, quartz countertops, white backsplash, ceramic backsplash, stainless steel appliances, an island and white countertops
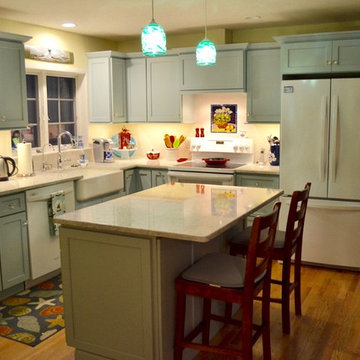
Designed by Gail O'Rourke from White Wood Kitchens, this Cape Cod kitchen compliments the ocean with Agean Mist painted cabinets. The cabinets feature Roseburg doors and are made by Fieldstone Cabinetry. The countertop is a Montgomery quartz that is accompanied by white subway tile. White appliances fit the overall vibe of this kitchen, allowing for fun accent colors to be added later.
The bathroom has a natural cherry vanity along with a built in linen closet. There is also a laundry cabinet. Builder: Campbell Construction.
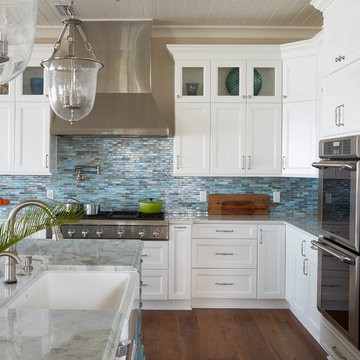
Retirement home designed for extended family! I loved this couple! They decided to build their retirement dream home before retirement so that they could enjoy entertaining their grown children and their newly started families. A bar area with 2 beer taps, space for air hockey, a large balcony, a first floor kitchen with a large island opening to a fabulous pool and the ocean are just a few things designed with the kids in mind. The color palette is casual beach with pops of aqua and turquoise that add to the relaxed feel of the home.
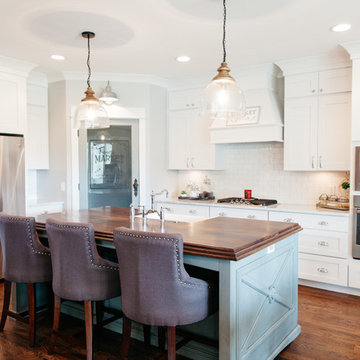
Koch Classic Cabinets. Perimeter: Augusta-Paint Grade Maple-White. Island: Centennial-Rustic Beech. Finished locally soft blue-green-gray with brown antique glaze. Walnut top with Kohler Whitehaven farm sink. The pantry door was is an antique door that was painted to match the island. A stencil from Etsy.com was applied to the glass.
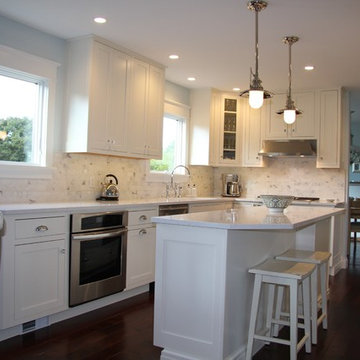
Example of a mid-sized classic l-shaped dark wood floor eat-in kitchen design in Detroit with an undermount sink, shaker cabinets, turquoise cabinets, solid surface countertops, white backsplash, subway tile backsplash, stainless steel appliances and an island
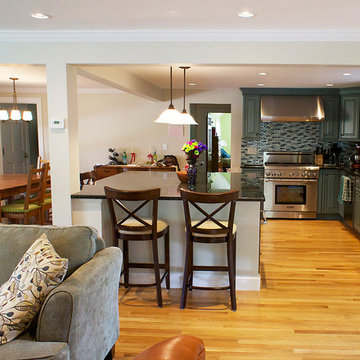
Mid-sized transitional l-shaped light wood floor and beige floor eat-in kitchen photo in Boston with an undermount sink, turquoise cabinets, granite countertops, multicolored backsplash, stainless steel appliances, an island, raised-panel cabinets, glass tile backsplash and black countertops
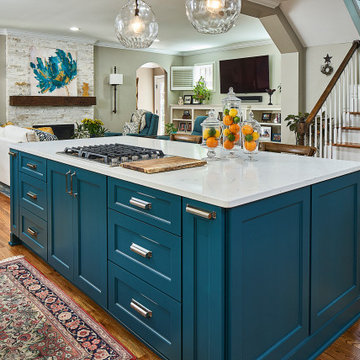
© Lassiter Photography
**Any product tags listed as “related,” “similar,” or “sponsored” are done so by Houzz and are not the actual products specified. They have not been approved by, nor are they endorsed by ReVision Design/Remodeling.**
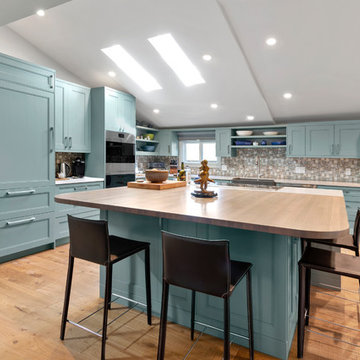
This paradise in the pines needed a total refresh with new flooring, doors and windows throughout. Wolf appliances are surrounded by soft teal "Carolina Gull" custom color cabinets in the kitchen by Urban Effects Cabinetry in their Foxfire door style. The Blanco Ikon apron front sink in Cinder is complemented by a Newport Brass Vespera faucet. Caesarstone engineered quartz counters in "Georgian Bluffs" on the perimeter and portion of the island. The rest of the island and overhang features Ash wood by Grothouse Lumber out of Germansville PA. A random blend mosaic backsplash tile blends beautifully with the walls, cabinets, wood top and flooring. Photography by Dave Clark with Monterey Virtual Tours.
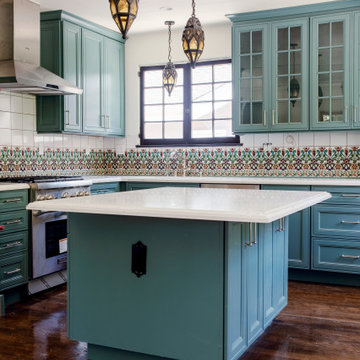
Inspiration for a large mediterranean l-shaped dark wood floor and brown floor open concept kitchen remodel in Los Angeles with shaker cabinets, turquoise cabinets, quartz countertops, multicolored backsplash, porcelain backsplash, stainless steel appliances, an island and white countertops
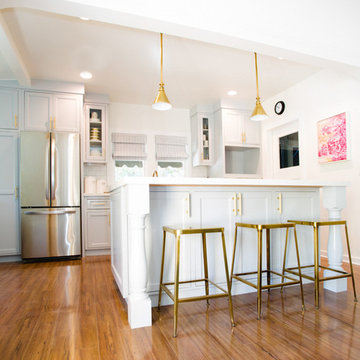
Pasadena Shabby Chic Kitchen.
Example of a mid-sized cottage chic single-wall medium tone wood floor and brown floor eat-in kitchen design in Los Angeles with a farmhouse sink, shaker cabinets, turquoise cabinets, quartzite countertops, stainless steel appliances, an island and white countertops
Example of a mid-sized cottage chic single-wall medium tone wood floor and brown floor eat-in kitchen design in Los Angeles with a farmhouse sink, shaker cabinets, turquoise cabinets, quartzite countertops, stainless steel appliances, an island and white countertops
Kitchen with Turquoise Cabinets and an Island Ideas
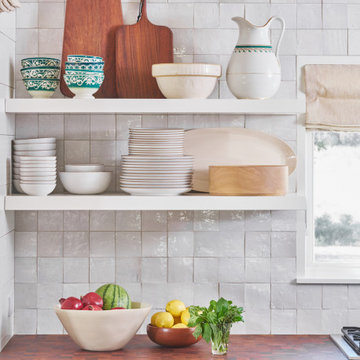
Example of a mid-sized farmhouse single-wall light wood floor and brown floor eat-in kitchen design in Austin with a drop-in sink, recessed-panel cabinets, turquoise cabinets, wood countertops, white backsplash, ceramic backsplash, stainless steel appliances, an island and brown countertops
2





