Kitchen with Stainless Steel Cabinets and White Countertops Ideas
Refine by:
Budget
Sort by:Popular Today
1 - 20 of 242 photos
Item 1 of 3
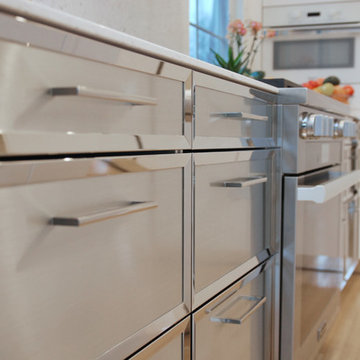
Robin Bailey
Example of a huge urban l-shaped light wood floor and coffered ceiling open concept kitchen design in New York with an undermount sink, flat-panel cabinets, stainless steel cabinets, white backsplash, stainless steel appliances, an island and white countertops
Example of a huge urban l-shaped light wood floor and coffered ceiling open concept kitchen design in New York with an undermount sink, flat-panel cabinets, stainless steel cabinets, white backsplash, stainless steel appliances, an island and white countertops

Two Officine Gullo Kitchens, one indoor and one outdoor, embody the heart and soul of the living area of
a stunning Rancho Santa Fe Villa, curated by the American interior designer Susan Spath and her studio.
For this project, Susan Spath and her studio were looking for a company that could recreate timeless
settings that could be completely in line with the functional needs, lifestyle, and culinary habits of the client.
Officine Gullo, with its endless possibilities for customized style was the perfect answer to the needs of the US
designer, creating two unique kitchen solutions: indoor and outdoor.
The indoor kitchen is the main feature of a large living area that includes kitchen and dining room. Its
design features an elegant combination of materials and colors, where Pure White (RAL9010) woodwork,
Grey Vein marble, Light Grey (RAL7035) steel painted finishes, and iconic chromed brass finishes all come
together and blend in harmony.
The main cooking area consists of a Fiorentina 150 cooker, an extremely versatile, high-tech, and
functional model. It is flanked by two wood columns with a white lacquered finish for domestic appliances. The
cooking area has been completed with a sophisticated professional hood and enhanced with a Carrara
marble wall panel, which can be found on both countertops and cooking islands.
In the center of the living area are two symmetrical cooking islands, each one around 6.5 ft/2 meters long. The first cooking island acts as a recreational space and features a breakfast area with a cantilever top. The owners needed this area to be a place to spend everyday moments with family and friends and, at the occurrence, become a functional area for large ceremonies and banquets. The second island has been dedicated to preparing and washing food and has been specifically designed to be used by the chefs. The islands also contain a wine refrigerator and a pull-out TV.
The kitchen leads out directly into a leafy garden that can also be seen from the washing area window.
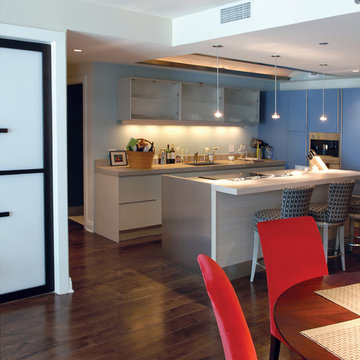
With breathtaking views of Millennium Park and Lake Michigan, the attentive details of this high-rise home are the center of its luxury. Floor: 7” wide-plank Vintage French Oak | Rustic Character | DutchHaus® Collection smooth surface | micro-beveled edge | color Antique Brown | Satin Waterborne Poly. For more information please email us at: sales@signaturehardwoods.com
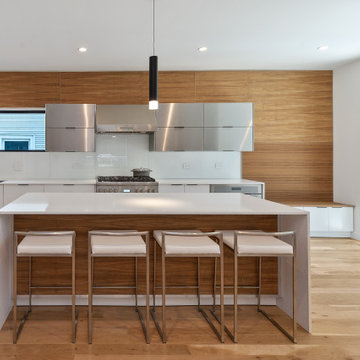
Trendy light wood floor kitchen photo in Chicago with a single-bowl sink, flat-panel cabinets, stainless steel cabinets, solid surface countertops, red backsplash, glass sheet backsplash, stainless steel appliances, an island and white countertops
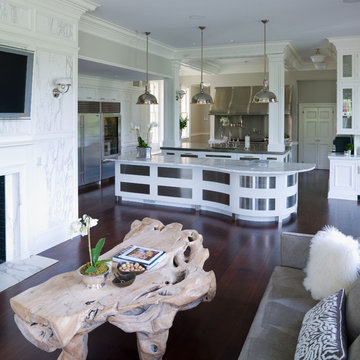
The work horse of the house. This new kitchen at the core of antique Georgian Manor house melds traditional design detailing with frame and inset panels with modern fluid forms and stainless steel finishes.
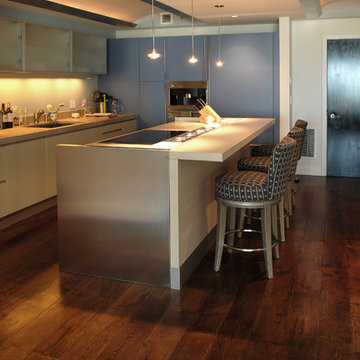
With breathtaking views of Millennium Park and Lake Michigan, the attentive details of this high-rise home are the center of its luxury. Floor: 7” wide-plank Vintage French Oak | Rustic Character | DutchHaus® Collection smooth surface | micro-beveled edge | color Antique Brown | Satin Waterborne Poly. For more information please email us at: sales@signaturehardwoods.com
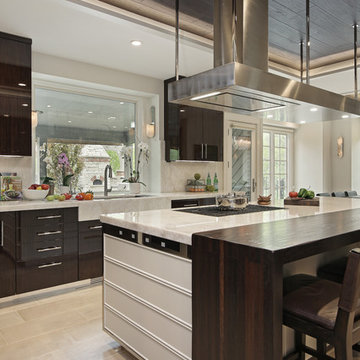
Open concept kitchen - huge contemporary u-shaped porcelain tile and beige floor open concept kitchen idea in Chicago with a triple-bowl sink, flat-panel cabinets, stainless steel cabinets, quartzite countertops, white backsplash, stone slab backsplash, stainless steel appliances, an island and white countertops
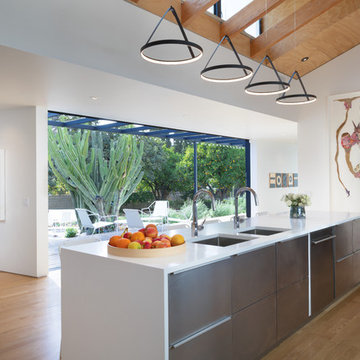
Example of a mid-sized minimalist l-shaped light wood floor and beige floor eat-in kitchen design in Los Angeles with a drop-in sink, stainless steel appliances, an island, white countertops, flat-panel cabinets, stainless steel cabinets and marble countertops
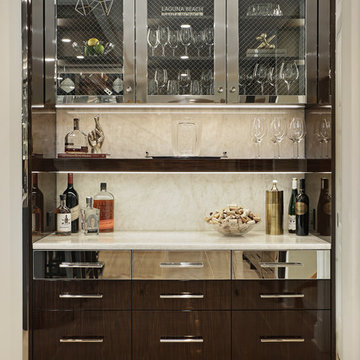
Huge minimalist u-shaped porcelain tile and beige floor open concept kitchen photo in Chicago with a triple-bowl sink, flat-panel cabinets, stainless steel cabinets, quartzite countertops, white backsplash, stone slab backsplash, stainless steel appliances, an island and white countertops
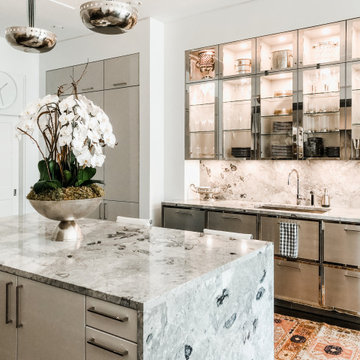
Mid-sized minimalist u-shaped dark wood floor and brown floor eat-in kitchen photo in Birmingham with an undermount sink, flat-panel cabinets, stainless steel cabinets, quartzite countertops, white backsplash, stone slab backsplash, stainless steel appliances, an island and white countertops
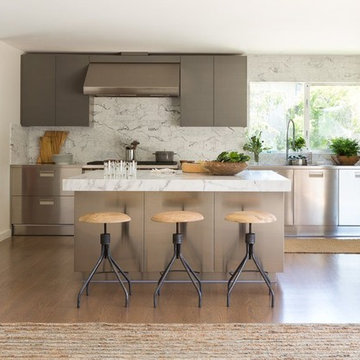
Stainless Steel cabinetry with Italia handle. Arclinea stainless steel countertop with welded sink. Wall units with Clay Oak finish.
Photography: David Duncan Livingston
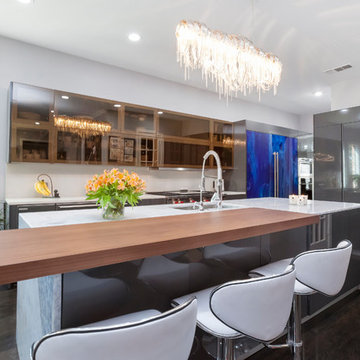
The Modern-Style Kitchen Includes Italian custom-made cabinetry, electrically operated, new custom-made pantries, granite backsplash, wood flooring and granite countertops. The kitchen island combined exotic quartzite and accent wood countertops. Appliances included: built-in refrigerator with custom hand painted glass panel, wolf appliances, and amazing Italian Terzani chandelier.
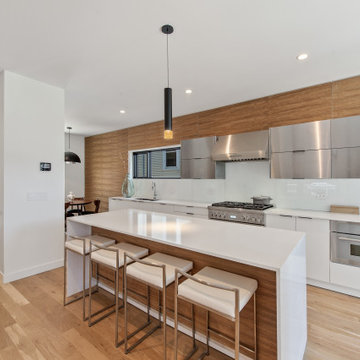
Kitchen - contemporary light wood floor kitchen idea in Chicago with a single-bowl sink, flat-panel cabinets, stainless steel cabinets, solid surface countertops, red backsplash, glass sheet backsplash, stainless steel appliances, an island and white countertops
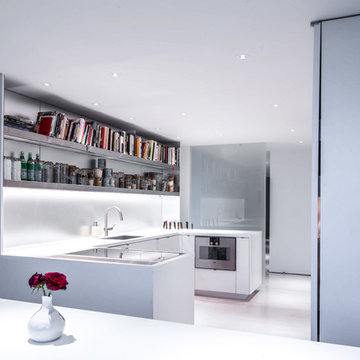
Simon Jacobsen
Inspiration for a small modern u-shaped medium tone wood floor and beige floor eat-in kitchen remodel in DC Metro with an undermount sink, flat-panel cabinets, stainless steel cabinets, solid surface countertops, metallic backsplash, glass sheet backsplash, stainless steel appliances, two islands and white countertops
Inspiration for a small modern u-shaped medium tone wood floor and beige floor eat-in kitchen remodel in DC Metro with an undermount sink, flat-panel cabinets, stainless steel cabinets, solid surface countertops, metallic backsplash, glass sheet backsplash, stainless steel appliances, two islands and white countertops
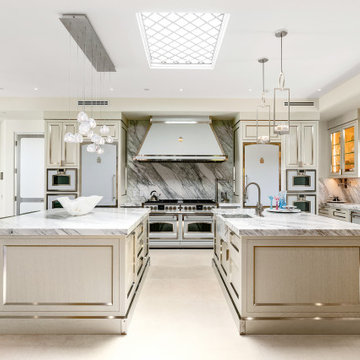
Two Officine Gullo Kitchens, one indoor and one outdoor, embody the heart and soul of the living area of
a stunning Rancho Santa Fe Villa, curated by the American interior designer Susan Spath and her studio.
For this project, Susan Spath and her studio were looking for a company that could recreate timeless
settings that could be completely in line with the functional needs, lifestyle, and culinary habits of the client.
Officine Gullo, with its endless possibilities for customized style was the perfect answer to the needs of the US
designer, creating two unique kitchen solutions: indoor and outdoor.
The indoor kitchen is the main feature of a large living area that includes kitchen and dining room. Its
design features an elegant combination of materials and colors, where Pure White (RAL9010) woodwork,
Grey Vein marble, Light Grey (RAL7035) steel painted finishes, and iconic chromed brass finishes all come
together and blend in harmony.
The main cooking area consists of a Fiorentina 150 cooker, an extremely versatile, high-tech, and
functional model. It is flanked by two wood columns with a white lacquered finish for domestic appliances. The
cooking area has been completed with a sophisticated professional hood and enhanced with a Carrara
marble wall panel, which can be found on both countertops and cooking islands.
In the center of the living area are two symmetrical cooking islands, each one around 6.5 ft/2 meters long. The first cooking island acts as a recreational space and features a breakfast area with a cantilever top. The owners needed this area to be a place to spend everyday moments with family and friends and, at the occurrence, become a functional area for large ceremonies and banquets. The second island has been dedicated to preparing and washing food and has been specifically designed to be used by the chefs. The islands also contain a wine refrigerator and a pull-out TV.
The kitchen leads out directly into a leafy garden that can also be seen from the washing area window.
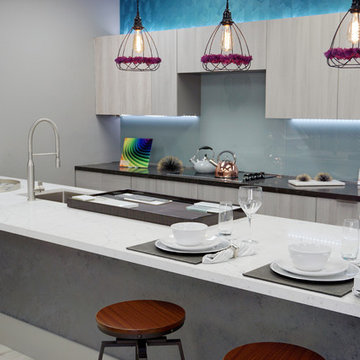
Modern Kitchen, full glass backsplash, custom hand-made Wall art. Our Showroom is an example of the moden kitchen
Large trendy galley light wood floor and beige floor enclosed kitchen photo in Miami with an undermount sink, flat-panel cabinets, stainless steel cabinets, marble countertops, blue backsplash, glass sheet backsplash, stainless steel appliances, white countertops and a peninsula
Large trendy galley light wood floor and beige floor enclosed kitchen photo in Miami with an undermount sink, flat-panel cabinets, stainless steel cabinets, marble countertops, blue backsplash, glass sheet backsplash, stainless steel appliances, white countertops and a peninsula
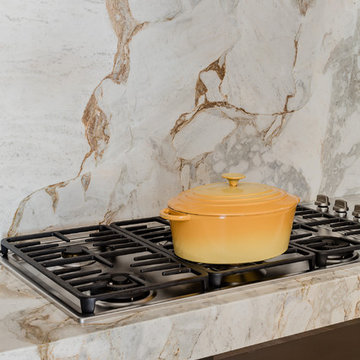
Kitchen of the Year winner for the 2016 Pinnacle Awards. The kitchen features Calacatta Saturnia polished marble, fabricated and installed by United Marble Fabricators of Watertown, MA.
Other Project Team Members Include
Downsview Kitchens: Designer
Dudley Builders: Builder
Marble and Granite, Inc.: Stone Supplier
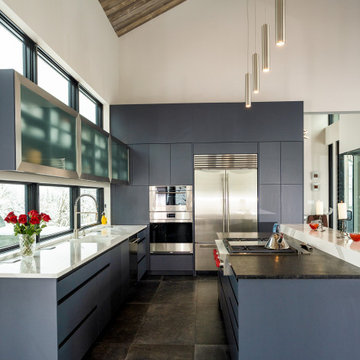
Kasia Karska Design is a design-build firm located in the heart of the Vail Valley and Colorado Rocky Mountains. The design and build process should feel effortless and enjoyable. Our strengths at KKD lie in our comprehensive approach. We understand that when our clients look for someone to design and build their dream home, there are many options for them to choose from.
With nearly 25 years of experience, we understand the key factors that create a successful building project.
-Seamless Service – we handle both the design and construction in-house
-Constant Communication in all phases of the design and build
-A unique home that is a perfect reflection of you
-In-depth understanding of your requirements
-Multi-faceted approach with additional studies in the traditions of Vaastu Shastra and Feng Shui Eastern design principles
Because each home is entirely tailored to the individual client, they are all one-of-a-kind and entirely unique. We get to know our clients well and encourage them to be an active part of the design process in order to build their custom home. One driving factor as to why our clients seek us out is the fact that we handle all phases of the home design and build. There is no challenge too big because we have the tools and the motivation to build your custom home. At Kasia Karska Design, we focus on the details; and, being a women-run business gives us the advantage of being empathetic throughout the entire process. Thanks to our approach, many clients have trusted us with the design and build of their homes.
If you’re ready to build a home that’s unique to your lifestyle, goals, and vision, Kasia Karska Design’s doors are always open. We look forward to helping you design and build the home of your dreams, your own personal sanctuary.
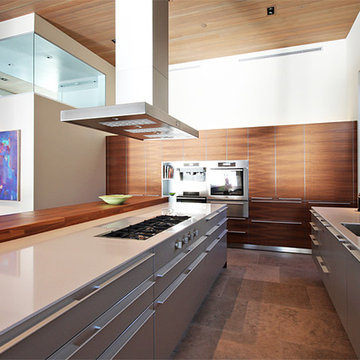
Jason Schulte
Example of a large trendy single-wall limestone floor eat-in kitchen design in Orange County with flat-panel cabinets, stainless steel cabinets, solid surface countertops, two islands, a double-bowl sink, glass tile backsplash, stainless steel appliances and white countertops
Example of a large trendy single-wall limestone floor eat-in kitchen design in Orange County with flat-panel cabinets, stainless steel cabinets, solid surface countertops, two islands, a double-bowl sink, glass tile backsplash, stainless steel appliances and white countertops
Kitchen with Stainless Steel Cabinets and White Countertops Ideas
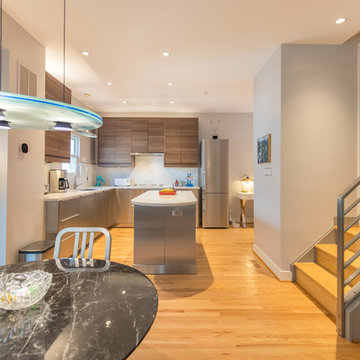
Open concept kitchen - mid-sized modern l-shaped light wood floor and beige floor open concept kitchen idea in DC Metro with an undermount sink, flat-panel cabinets, stainless steel cabinets, marble countertops, white backsplash, stone slab backsplash, stainless steel appliances, an island and white countertops
1





