Kitchen with White Countertops Ideas
Refine by:
Budget
Sort by:Popular Today
121 - 140 of 259 photos
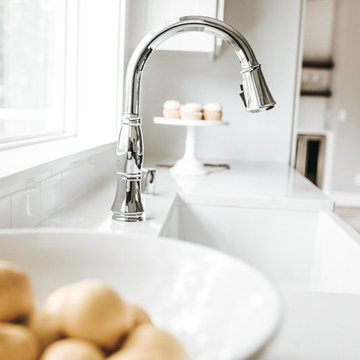
Alicia Hauff Photography
Mid-sized elegant l-shaped medium tone wood floor and brown floor eat-in kitchen photo in Other with a farmhouse sink, shaker cabinets, blue cabinets, quartzite countertops, white backsplash, ceramic backsplash, stainless steel appliances, an island and white countertops
Mid-sized elegant l-shaped medium tone wood floor and brown floor eat-in kitchen photo in Other with a farmhouse sink, shaker cabinets, blue cabinets, quartzite countertops, white backsplash, ceramic backsplash, stainless steel appliances, an island and white countertops
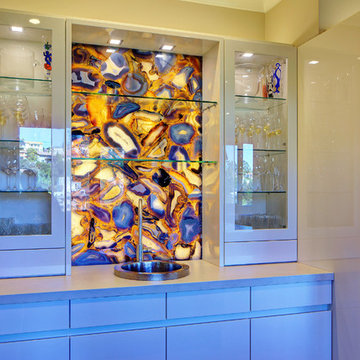
Large minimalist u-shaped light wood floor and beige floor enclosed kitchen photo in San Francisco with an undermount sink, flat-panel cabinets, white cabinets, quartz countertops, stainless steel appliances, an island, white countertops, multicolored backsplash and stone slab backsplash
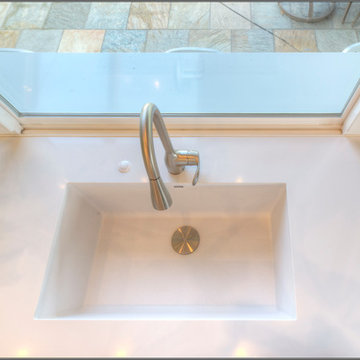
This La Mesa Kitchen Remodel has a modern feel with its white, glossy cabinetry and stainless steel accents. Taking advantage of its unique shape and curves, the cabinetry stretches throughout the kitchen, giving the home owners a large amount of storage space. There are two distinct islands in this kitchen - one containing the Wolf cooktop and the other for food prep, entertaining, and seating. The geometric pendant lights add a touch of artistic drama to the space. The modern feel of this kitchen perfectly matched the home owners desire for clean lines and minimal clutter.
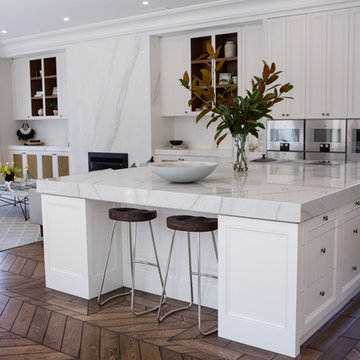
Inspiration for a large timeless l-shaped light wood floor and brown floor open concept kitchen remodel in Melbourne with recessed-panel cabinets, white cabinets, quartz countertops, an island, white countertops, a drop-in sink and stainless steel appliances
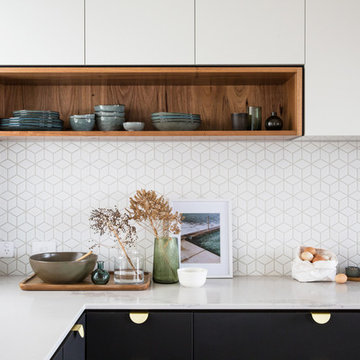
Josie Withers Photography
Large urban l-shaped concrete floor and gray floor kitchen pantry photo in Other with a single-bowl sink, flat-panel cabinets, black cabinets, solid surface countertops, white backsplash, ceramic backsplash, black appliances, an island and white countertops
Large urban l-shaped concrete floor and gray floor kitchen pantry photo in Other with a single-bowl sink, flat-panel cabinets, black cabinets, solid surface countertops, white backsplash, ceramic backsplash, black appliances, an island and white countertops
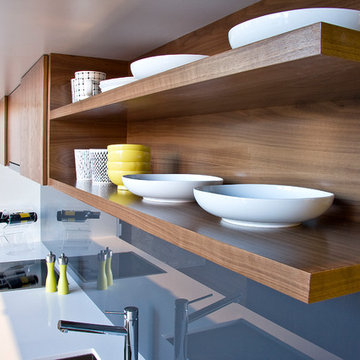
Lumina Oyster & Manhattan Country Walnut
AyA Kitchens and Baths
Small minimalist single-wall medium tone wood floor eat-in kitchen photo in Toronto with an undermount sink, open cabinets, medium tone wood cabinets, blue backsplash, glass sheet backsplash, stainless steel appliances, an island and white countertops
Small minimalist single-wall medium tone wood floor eat-in kitchen photo in Toronto with an undermount sink, open cabinets, medium tone wood cabinets, blue backsplash, glass sheet backsplash, stainless steel appliances, an island and white countertops
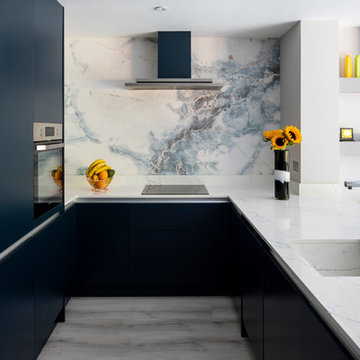
Chris Snook
Example of a mid-sized trendy u-shaped gray floor kitchen design in London with an undermount sink, flat-panel cabinets, blue cabinets, marble countertops, white backsplash, marble backsplash, stainless steel appliances, no island and white countertops
Example of a mid-sized trendy u-shaped gray floor kitchen design in London with an undermount sink, flat-panel cabinets, blue cabinets, marble countertops, white backsplash, marble backsplash, stainless steel appliances, no island and white countertops
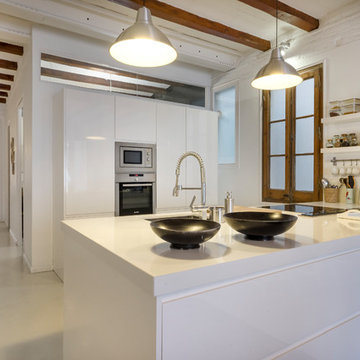
Fotos: Vick Fichtner
Example of a large tuscan single-wall concrete floor and gray floor open concept kitchen design in Barcelona with flat-panel cabinets, white cabinets, stainless steel appliances, a peninsula, white countertops and an undermount sink
Example of a large tuscan single-wall concrete floor and gray floor open concept kitchen design in Barcelona with flat-panel cabinets, white cabinets, stainless steel appliances, a peninsula, white countertops and an undermount sink
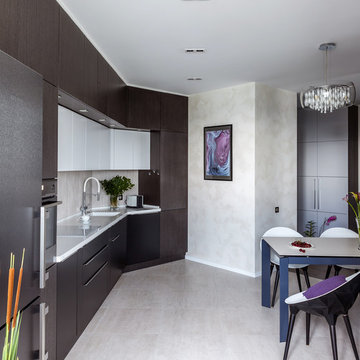
Михаил Чеканов
Trendy l-shaped beige floor enclosed kitchen photo in Other with flat-panel cabinets, dark wood cabinets, beige backsplash, stainless steel appliances, no island and white countertops
Trendy l-shaped beige floor enclosed kitchen photo in Other with flat-panel cabinets, dark wood cabinets, beige backsplash, stainless steel appliances, no island and white countertops
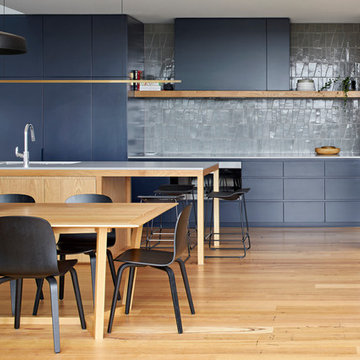
Tatjana Pllitt
Example of a trendy galley light wood floor and brown floor eat-in kitchen design in Melbourne with an undermount sink, flat-panel cabinets, gray backsplash, paneled appliances, an island, white countertops and gray cabinets
Example of a trendy galley light wood floor and brown floor eat-in kitchen design in Melbourne with an undermount sink, flat-panel cabinets, gray backsplash, paneled appliances, an island, white countertops and gray cabinets
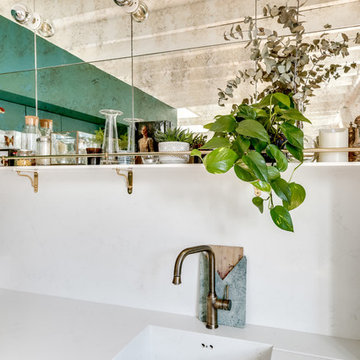
shoootin
Inspiration for a large contemporary l-shaped light wood floor and brown floor open concept kitchen remodel in Paris with green cabinets, no island, an integrated sink, flat-panel cabinets, white backsplash, black appliances and white countertops
Inspiration for a large contemporary l-shaped light wood floor and brown floor open concept kitchen remodel in Paris with green cabinets, no island, an integrated sink, flat-panel cabinets, white backsplash, black appliances and white countertops
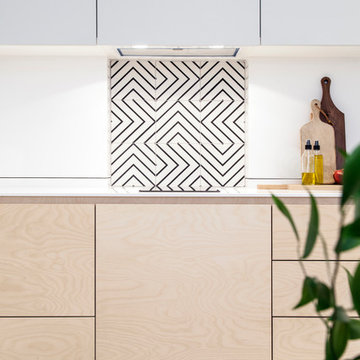
Photo : BCDF Studio
Mid-sized danish single-wall cement tile floor and multicolored floor open concept kitchen photo in Paris with an undermount sink, beaded inset cabinets, light wood cabinets, quartzite countertops, white backsplash, ceramic backsplash, paneled appliances, no island and white countertops
Mid-sized danish single-wall cement tile floor and multicolored floor open concept kitchen photo in Paris with an undermount sink, beaded inset cabinets, light wood cabinets, quartzite countertops, white backsplash, ceramic backsplash, paneled appliances, no island and white countertops
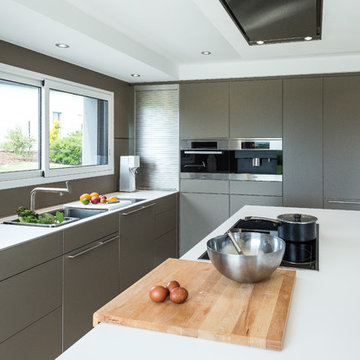
Mobilier bulthaup b3, façade en laque coloris argile, plan de travail blanc avec évier intégré (exclusivité bulthaup).
Cuisine complètement ouverte sur salon et séjour.
Résidence principale pour une famille de 4 personnes
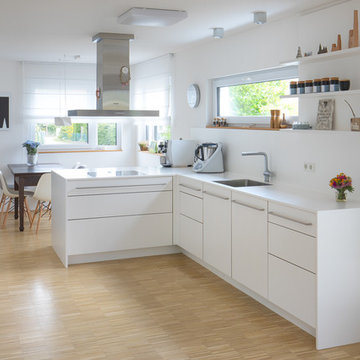
Weiße Küche mit Essplatz und offenem Regal. Die Blanco Andano Spüle wurde fugenlos in die weiße Arbeitsplatte integriert. Der Kochblock wurde mit einer MIELE Pur Inselhaube ausgestattet. Die weiße Arbeitsplatte ist perfekt auf die Küchenfront abgestimmt und ist mit den Seiten ohne Stoßfugen verbunden.
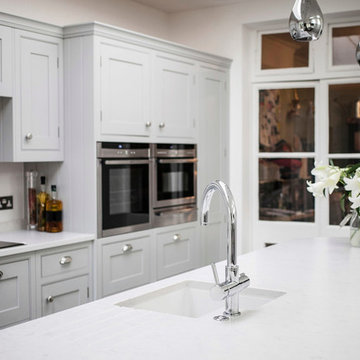
Burlanes were commissioned to design, create and install a fresh and contemporary kitchen for a brand new extension on a beautiful family home in Crystal Palace, London. The main objective was to maximise the use of space and achieve a clean looking, clutter free kitchen, with lots of storage and a dedicated dining area.
We are delighted with the outcome of this kitchen, but more importantly so is the client who says it is where her family now spend all their time.
“I can safely say that everything I ever wanted in a kitchen is in my kitchen, brilliant larder cupboards, great pull out shelves for the toaster etc and all expertly hand built. After our initial visit from our designer Lindsey Durrant, I was confident that she knew exactly what I wanted even from my garbled ramblings, and I got exactly what I wanted! I honestly would not hesitate in recommending Burlanes to anyone.”
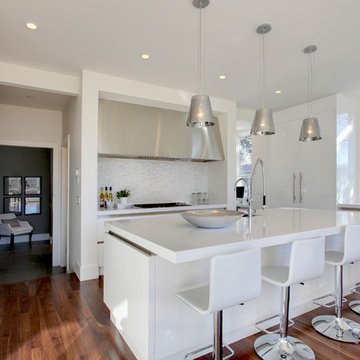
Inspiration for a mid-sized contemporary single-wall dark wood floor and brown floor eat-in kitchen remodel in Calgary with an undermount sink, flat-panel cabinets, white cabinets, quartz countertops, gray backsplash, mosaic tile backsplash, stainless steel appliances, an island and white countertops
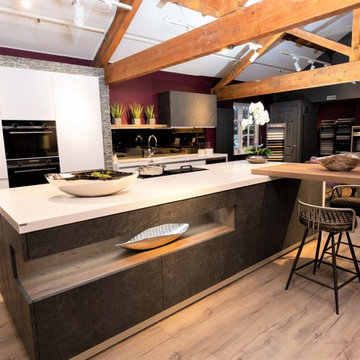
Trendy kitchen photo in Cheshire with metallic backsplash, mirror backsplash, black appliances and white countertops
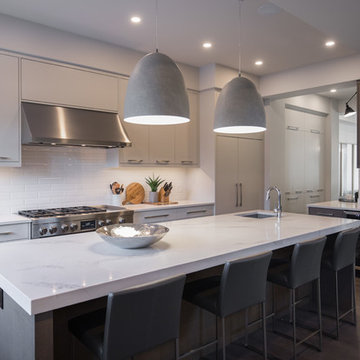
Shellard Photography
Example of a trendy dark wood floor and brown floor kitchen design in Calgary with an undermount sink, black cabinets, white backsplash, subway tile backsplash, stainless steel appliances, an island and white countertops
Example of a trendy dark wood floor and brown floor kitchen design in Calgary with an undermount sink, black cabinets, white backsplash, subway tile backsplash, stainless steel appliances, an island and white countertops
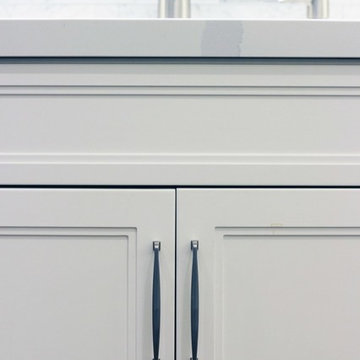
Took out an old wood finish kitchen and added in this new sleek clean white kitchen with a complementary grey island. Shaker inspired door style, brushed nickel hardware, 2″ thick Quartz counters and a beautifully designed island for family events or a simple breakfast in the morning. This kitchen filled in a entry way into the dinning room but it was totally worth the extra space. Storage with a floor to ceiling pantry, drawer pullouts and epic corner cabinet pullouts makes this kitchen ready for any event. But really, let’s all just appreciate how that floor balances this whole space. All of the yes.
Photographer Melissa Margaret
Designer Melissa Margaret
Contractor Robert Cripps Construction
Milwork Rocpal
Kitchen with White Countertops Ideas
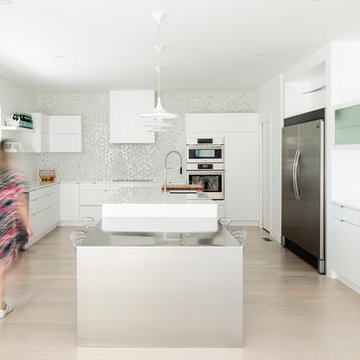
Jessy Bernier Photographe
Inspiration for a large contemporary u-shaped light wood floor and beige floor open concept kitchen remodel in Montreal with an integrated sink, flat-panel cabinets, white cabinets, laminate countertops, white backsplash, ceramic backsplash, stainless steel appliances, two islands and white countertops
Inspiration for a large contemporary u-shaped light wood floor and beige floor open concept kitchen remodel in Montreal with an integrated sink, flat-panel cabinets, white cabinets, laminate countertops, white backsplash, ceramic backsplash, stainless steel appliances, two islands and white countertops
7





