Kitchen with Wood Countertops and Pink Backsplash Ideas
Refine by:
Budget
Sort by:Popular Today
21 - 40 of 95 photos
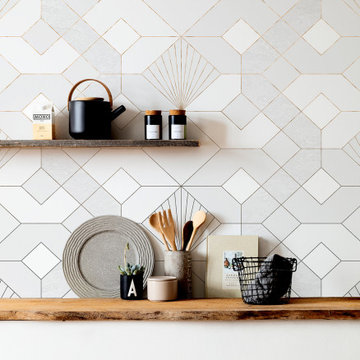
Dezente Tapete in mediterraner Fliesen-Optik.
Large trendy single-wall laminate floor and brown floor open concept kitchen photo in Munich with open cabinets, wood countertops, pink backsplash and brown countertops
Large trendy single-wall laminate floor and brown floor open concept kitchen photo in Munich with open cabinets, wood countertops, pink backsplash and brown countertops
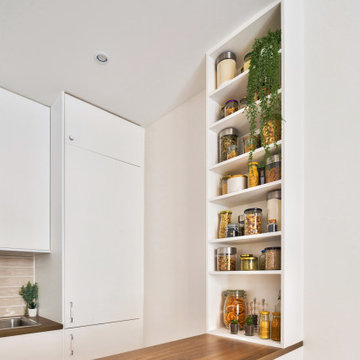
Dans la cuisine, des étagères posées sur le meuble bar permettant de ranger des condiments.
Mid-sized danish galley open concept kitchen photo in Paris with flat-panel cabinets, white cabinets, wood countertops, pink backsplash and an island
Mid-sized danish galley open concept kitchen photo in Paris with flat-panel cabinets, white cabinets, wood countertops, pink backsplash and an island

Large elegant l-shaped laminate floor, gray floor and tray ceiling open concept kitchen photo in Other with a single-bowl sink, shaker cabinets, green cabinets, wood countertops, pink backsplash, cement tile backsplash, stainless steel appliances, an island and brown countertops
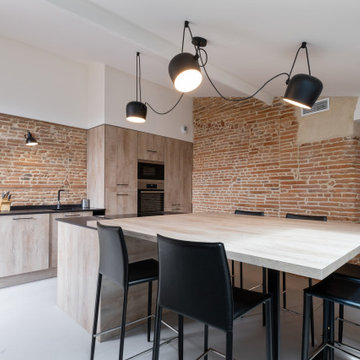
Example of a large urban l-shaped concrete floor and gray floor enclosed kitchen design in Toulouse with an undermount sink, beaded inset cabinets, light wood cabinets, wood countertops, pink backsplash, brick backsplash, paneled appliances, an island and beige countertops
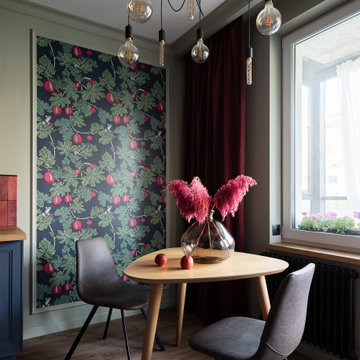
Синяя кухня с ярким фартуком и барной стойкой.
Example of a mid-sized trendy u-shaped medium tone wood floor and brown floor kitchen design in Saint Petersburg with a drop-in sink, recessed-panel cabinets, blue cabinets, wood countertops, pink backsplash, ceramic backsplash, black appliances and brown countertops
Example of a mid-sized trendy u-shaped medium tone wood floor and brown floor kitchen design in Saint Petersburg with a drop-in sink, recessed-panel cabinets, blue cabinets, wood countertops, pink backsplash, ceramic backsplash, black appliances and brown countertops
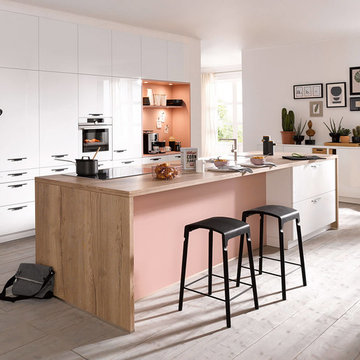
Large minimalist single-wall light wood floor and gray floor open concept kitchen photo in Surrey with an undermount sink, flat-panel cabinets, white cabinets, wood countertops, pink backsplash, white appliances and an island
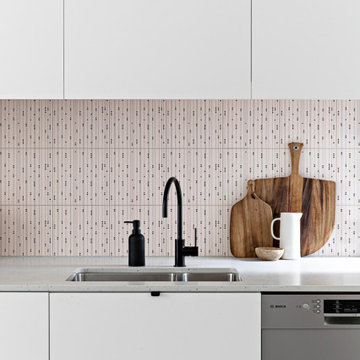
Inspiration for a small contemporary galley terrazzo floor and gray floor open concept kitchen remodel in Sydney with an undermount sink, white cabinets, wood countertops, pink backsplash, ceramic backsplash, stainless steel appliances, an island and brown countertops
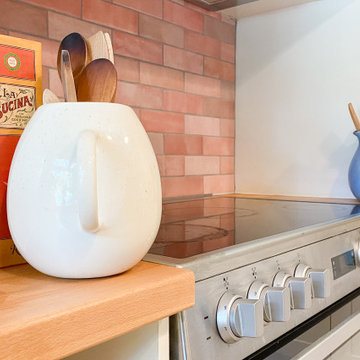
An old mill workers cottage was the setting for this charming, light-filled kitchen renovation. This project was close to our heart as it was our first time using a reclaimed kitchen, which was salvaged from our country kitchen project. The clients decided that they would take on the role of designer and their delightful vision was brought to life by Mark and his team. This project aesthetic was the perfect blend of vintage pieces, clean lines and oodles of light.
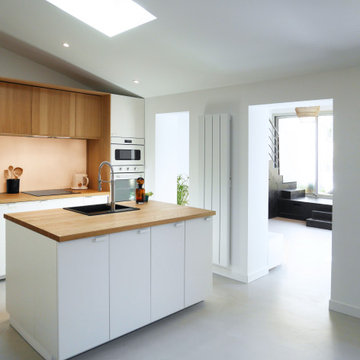
Rénovation complète d'une maison à Bordeaux,
transformation d'un salon en cuisine salle à manger :
-> la cuisine ouverte sur l'espace salle à manger dispose d'un ilôt central. Elle communique avec le salon par deux accès qui en font un espace de vie central et lumineux.
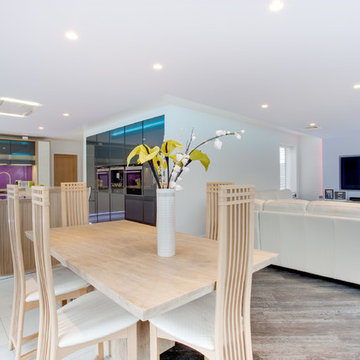
Large minimalist u-shaped ceramic tile open concept kitchen photo in Other with a double-bowl sink, flat-panel cabinets, gray cabinets, wood countertops, pink backsplash, glass sheet backsplash, black appliances and an island
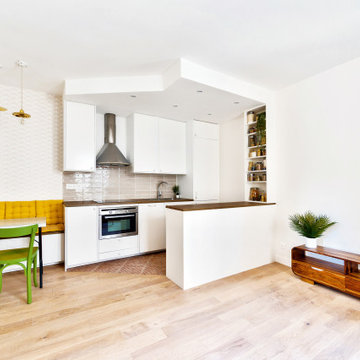
La pièce de vie avec ses différents espaces : cuisine semi-ouverte, coin dînatoire, et salon donnant sur l’entrée colorée, une belle harmonie de couleurs parmi tout ce blanc.
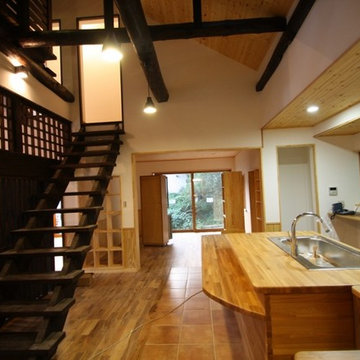
Example of a minimalist l-shaped terra-cotta tile and orange floor open concept kitchen design in Other with an undermount sink, open cabinets, medium tone wood cabinets, wood countertops, pink backsplash, cement tile backsplash, stainless steel appliances and an island
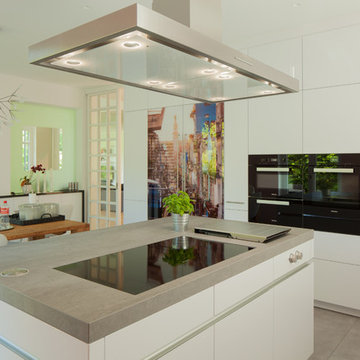
Inspiration for a mid-sized contemporary l-shaped porcelain tile and gray floor open concept kitchen remodel in Hamburg with a farmhouse sink, flat-panel cabinets, white cabinets, wood countertops, pink backsplash, black appliances and an island
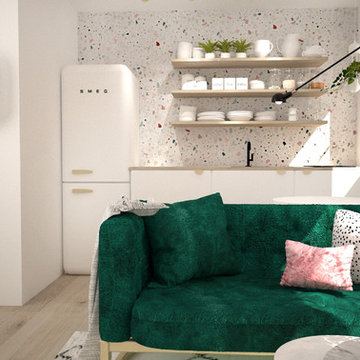
https://youtu.be/aDQPpo56ooQ
Open concept kitchen - small tropical single-wall light wood floor and brown floor open concept kitchen idea in Madrid with an undermount sink, flat-panel cabinets, white cabinets, wood countertops, pink backsplash, stone slab backsplash, white appliances and brown countertops
Open concept kitchen - small tropical single-wall light wood floor and brown floor open concept kitchen idea in Madrid with an undermount sink, flat-panel cabinets, white cabinets, wood countertops, pink backsplash, stone slab backsplash, white appliances and brown countertops
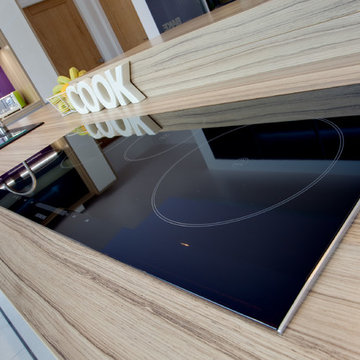
Inspiration for a large modern u-shaped ceramic tile open concept kitchen remodel in Other with a double-bowl sink, flat-panel cabinets, gray cabinets, wood countertops, pink backsplash, glass sheet backsplash, black appliances and an island

Changement de la cuisine : sol, meubles et crédence
Installation d'une verrière
Eat-in kitchen - large contemporary l-shaped ceramic tile and blue floor eat-in kitchen idea in Paris with a single-bowl sink, beaded inset cabinets, white cabinets, wood countertops, pink backsplash, terra-cotta backsplash, stainless steel appliances and beige countertops
Eat-in kitchen - large contemporary l-shaped ceramic tile and blue floor eat-in kitchen idea in Paris with a single-bowl sink, beaded inset cabinets, white cabinets, wood countertops, pink backsplash, terra-cotta backsplash, stainless steel appliances and beige countertops

Small trendy galley terrazzo floor and gray floor open concept kitchen photo in Sydney with an undermount sink, white cabinets, wood countertops, pink backsplash, ceramic backsplash, stainless steel appliances, an island and brown countertops
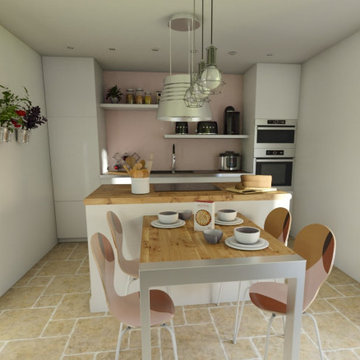
Cuisine avec ilot & table pour petit déjeuner
Small country single-wall limestone floor and beige floor eat-in kitchen photo in Nancy with a double-bowl sink, flat-panel cabinets, white cabinets, wood countertops, pink backsplash, stainless steel appliances, an island and brown countertops
Small country single-wall limestone floor and beige floor eat-in kitchen photo in Nancy with a double-bowl sink, flat-panel cabinets, white cabinets, wood countertops, pink backsplash, stainless steel appliances, an island and brown countertops
Kitchen with Wood Countertops and Pink Backsplash Ideas
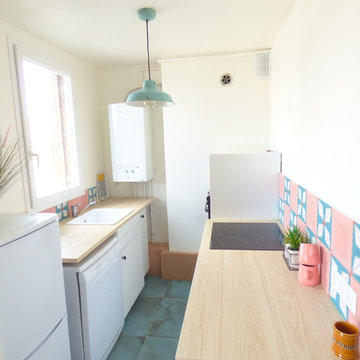
Une cuisine ouverte sur le salon, une crédence colorées et un carrelage Corten gris vert qui mix parfaitement avec l'ambiance du salon.
Les éléments blancs choisis en fonction de notre budget mettent parfaitement en valeur les matériaux.
Note technique : la cuisine a été ouverte au maximum sur sa partie haute et sur sa largeur afin de permettre une ouverture agréable qui réduit la sensation de petit espace.
2






