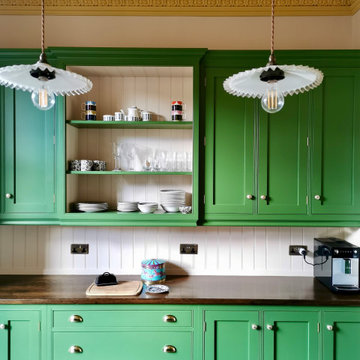Kitchen with Wood Countertops and Pink Backsplash Ideas
Refine by:
Budget
Sort by:Popular Today
41 - 60 of 95 photos

Small trendy galley terrazzo floor and gray floor open concept kitchen photo in Sydney with an undermount sink, white cabinets, wood countertops, pink backsplash, ceramic backsplash, stainless steel appliances, an island and brown countertops
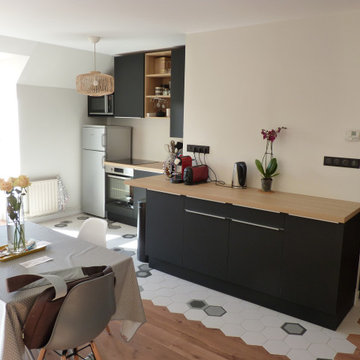
Le sol en carrelage hexagonal appuie la séparation entre la cuisine et le reste du séjour. Il permet aussi de cacher la trace d'une cloison démolie dans le parquet existant. La porte des WC qui donnait sur l'ancienne buanderie a été déplacée vers l'entrée, pour ne pas avoir la porte donnant directement sur l'espace de vie.
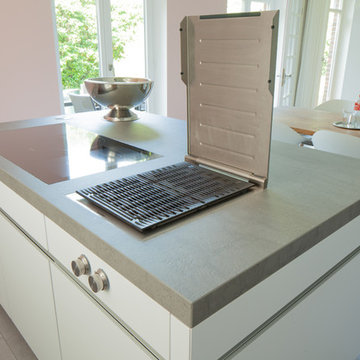
Open concept kitchen - mid-sized contemporary l-shaped porcelain tile and gray floor open concept kitchen idea in Hamburg with a farmhouse sink, flat-panel cabinets, white cabinets, wood countertops, pink backsplash, black appliances and an island
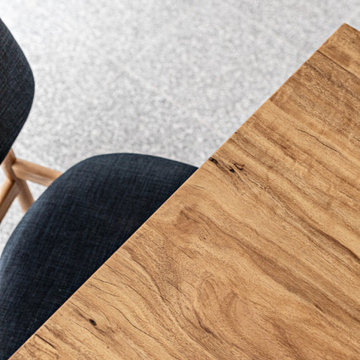
Inspiration for a small contemporary galley terrazzo floor and gray floor open concept kitchen remodel in Sydney with an undermount sink, white cabinets, wood countertops, pink backsplash, ceramic backsplash, stainless steel appliances, an island and brown countertops
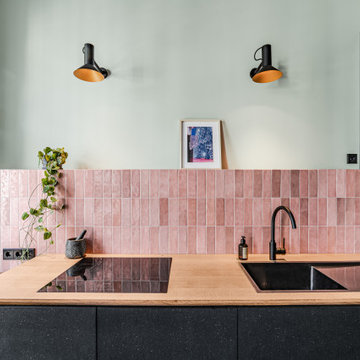
farbliche Kontraste in der Küche mit rosa schwarz und grün
Mid-sized l-shaped dark wood floor and green floor open concept kitchen photo in Berlin with flat-panel cabinets, black cabinets, wood countertops, pink backsplash, stone tile backsplash and no island
Mid-sized l-shaped dark wood floor and green floor open concept kitchen photo in Berlin with flat-panel cabinets, black cabinets, wood countertops, pink backsplash, stone tile backsplash and no island
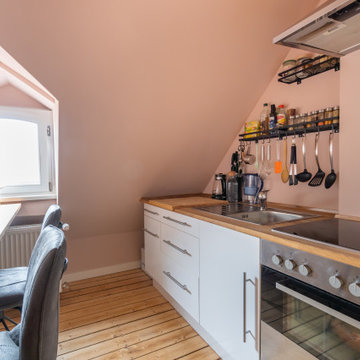
Small trendy single-wall light wood floor and brown floor enclosed kitchen photo in Frankfurt with flat-panel cabinets, white cabinets, wood countertops, pink backsplash, stainless steel appliances, no island and brown countertops
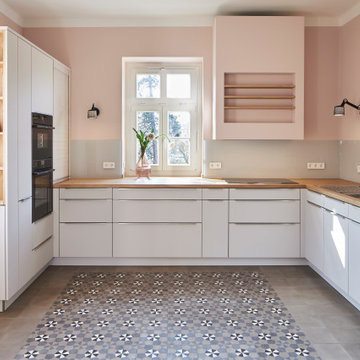
Für eine großzügige Küche in der denkmalgeschützten Altbauvilla wurde der Raum zum Wohnbereich geöffnet und sämtliche Beläge an Wand und Boden wurden erneuert.
In das Objekt durften wieder Zemetmosaikplatten einziehen. Ausgewählt wurden VIA-Platten mit edlem, in Grautönenen gehaltenem Muster Nr. 13660 und dazu passenden Uni-Platten.
Die Wände wurden in der Farbe Calamine, Nr. 230, von Farrow&Ball-Farbe gestrichen.
Die Arbeitsfläche wird mit VIPP-Wandleuchten in Szene gesetzt. ... | ... Architekturbüro: CLAUDIA GROTEGUT ARCHITEKTUR + KONZEPT | www.claudia-grotegut.de ... | ... Foto: Lioba Schneider | www.liobaschneider.de
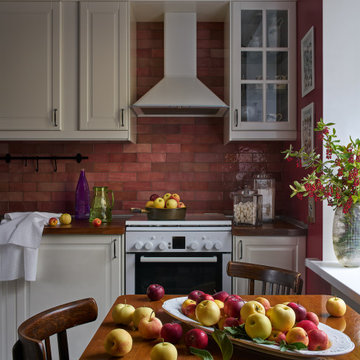
Enclosed kitchen - small traditional l-shaped enclosed kitchen idea in Yekaterinburg with recessed-panel cabinets, white cabinets, wood countertops, pink backsplash, ceramic backsplash, white appliances and brown countertops
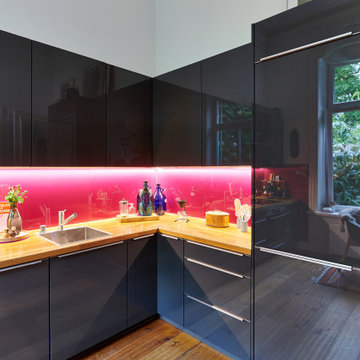
Inspiration for a mid-sized eclectic l-shaped medium tone wood floor and brown floor open concept kitchen remodel in Hamburg with a drop-in sink, wood countertops, pink backsplash, glass sheet backsplash and brown countertops
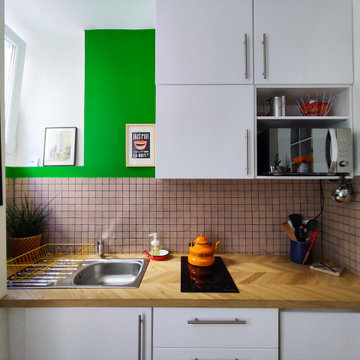
Small eclectic single-wall light wood floor and beige floor open concept kitchen photo in Paris with a single-bowl sink, white cabinets, wood countertops, pink backsplash, mosaic tile backsplash and brown countertops

Voici le joli coin dînatoire accolé à la cuisine avec sa banquette en continuité, faisant également office de rangement, recouverte de galettes de chaises jaunes et soulignée par un papier coquille beige. La table rétro a été chinée ainsi que les chaises qui ont été repeintes dans en vert, l’ensemble est auréolé de suspensions en porcelaine et laiton.
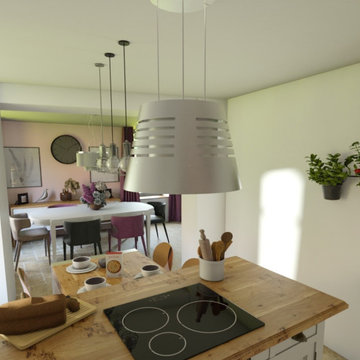
Cuisine avec ilot & table pour petit déjeuner
Inspiration for a small cottage single-wall limestone floor and beige floor eat-in kitchen remodel in Nancy with a double-bowl sink, flat-panel cabinets, white cabinets, wood countertops, pink backsplash, stainless steel appliances, an island and brown countertops
Inspiration for a small cottage single-wall limestone floor and beige floor eat-in kitchen remodel in Nancy with a double-bowl sink, flat-panel cabinets, white cabinets, wood countertops, pink backsplash, stainless steel appliances, an island and brown countertops
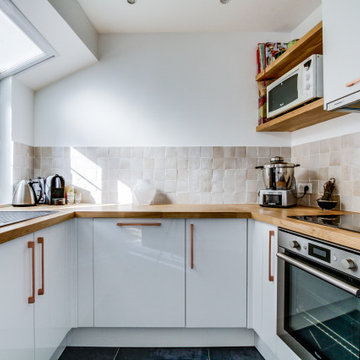
Changement de la cuisine : sol, meubles et crédence
Installation d'une verrière
Eat-in kitchen - large contemporary l-shaped ceramic tile and blue floor eat-in kitchen idea in Paris with a single-bowl sink, beaded inset cabinets, white cabinets, wood countertops, pink backsplash, terra-cotta backsplash, stainless steel appliances and beige countertops
Eat-in kitchen - large contemporary l-shaped ceramic tile and blue floor eat-in kitchen idea in Paris with a single-bowl sink, beaded inset cabinets, white cabinets, wood countertops, pink backsplash, terra-cotta backsplash, stainless steel appliances and beige countertops
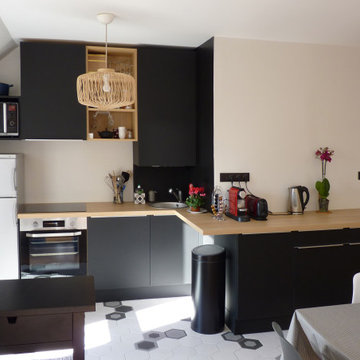
Cuisine agrandie sur le séjour, dans un espace en appartement lumineux en dernier étage. Le blanc rosé apporte la lumière avec une touche de couleur qui suffit à réchauffer l'espace, le noir mat apporte sa touche de chic à l'espace.
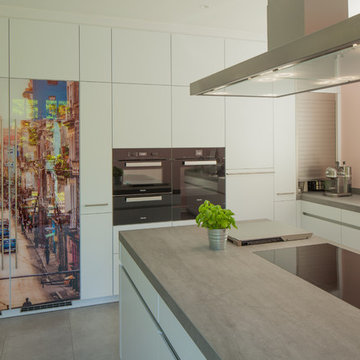
Inspiration for a mid-sized contemporary l-shaped porcelain tile and gray floor open concept kitchen remodel in Hamburg with a farmhouse sink, flat-panel cabinets, white cabinets, wood countertops, pink backsplash, black appliances and an island
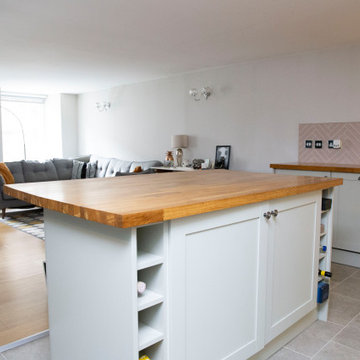
Large elegant l-shaped laminate floor, gray floor and tray ceiling open concept kitchen photo in Edinburgh with a single-bowl sink, shaker cabinets, green cabinets, wood countertops, pink backsplash, cement tile backsplash, stainless steel appliances, an island and brown countertops
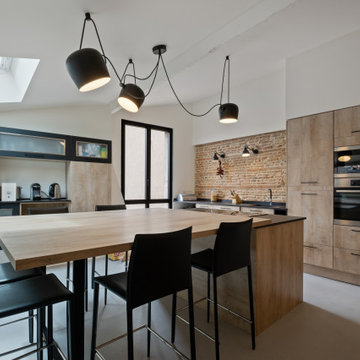
Enclosed kitchen - large industrial l-shaped concrete floor and gray floor enclosed kitchen idea in Toulouse with an undermount sink, beaded inset cabinets, light wood cabinets, wood countertops, pink backsplash, brick backsplash, paneled appliances, an island and beige countertops
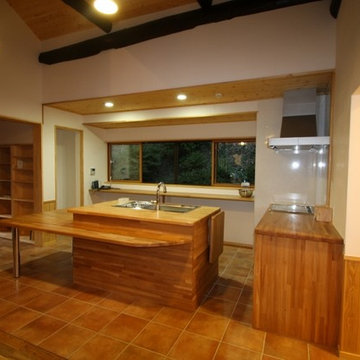
Open concept kitchen - modern l-shaped terra-cotta tile and orange floor open concept kitchen idea in Other with an undermount sink, open cabinets, medium tone wood cabinets, wood countertops, pink backsplash, cement tile backsplash, stainless steel appliances and an island
Kitchen with Wood Countertops and Pink Backsplash Ideas
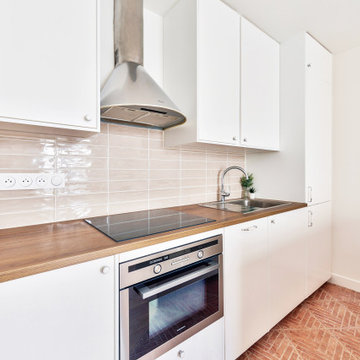
Une cuisine semi ouverte et fonctionnelle délimitée par du carrelage style dalle de terrasse effet brique.
Example of a mid-sized cottage chic galley open concept kitchen design in Paris with an undermount sink, flat-panel cabinets, white cabinets, wood countertops, pink backsplash, ceramic backsplash, stainless steel appliances and an island
Example of a mid-sized cottage chic galley open concept kitchen design in Paris with an undermount sink, flat-panel cabinets, white cabinets, wood countertops, pink backsplash, ceramic backsplash, stainless steel appliances and an island
3






