Kitchen with Gray Backsplash and Cement Tile Backsplash Ideas
Refine by:
Budget
Sort by:Popular Today
1 - 20 of 2,757 photos
Item 1 of 3

Inspiration for a mid-sized industrial single-wall concrete floor and gray floor eat-in kitchen remodel in Columbus with an integrated sink, open cabinets, gray cabinets, concrete countertops, gray backsplash, cement tile backsplash, stainless steel appliances, an island and gray countertops
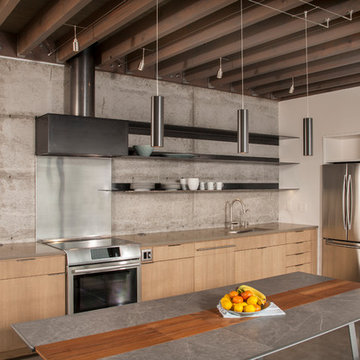
Mid-sized trendy single-wall concrete floor open concept kitchen photo in Seattle with an undermount sink, flat-panel cabinets, light wood cabinets, solid surface countertops, gray backsplash, cement tile backsplash, stainless steel appliances and no island
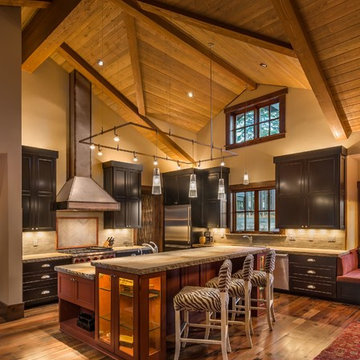
Tahoe Real Estate Photography
Eat-in kitchen - large rustic l-shaped medium tone wood floor eat-in kitchen idea in San Francisco with shaker cabinets, dark wood cabinets, granite countertops, gray backsplash, cement tile backsplash, stainless steel appliances and an island
Eat-in kitchen - large rustic l-shaped medium tone wood floor eat-in kitchen idea in San Francisco with shaker cabinets, dark wood cabinets, granite countertops, gray backsplash, cement tile backsplash, stainless steel appliances and an island
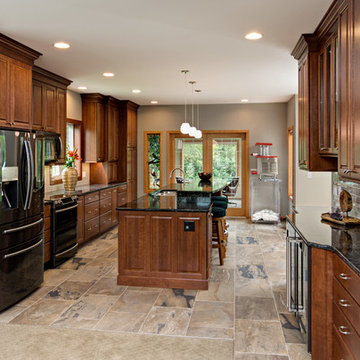
Photos by Mark Ehlen- Ehlen Creative
Eat-in kitchen - large traditional galley porcelain tile and gray floor eat-in kitchen idea in Minneapolis with a triple-bowl sink, raised-panel cabinets, medium tone wood cabinets, quartz countertops, gray backsplash, cement tile backsplash, stainless steel appliances, an island and gray countertops
Eat-in kitchen - large traditional galley porcelain tile and gray floor eat-in kitchen idea in Minneapolis with a triple-bowl sink, raised-panel cabinets, medium tone wood cabinets, quartz countertops, gray backsplash, cement tile backsplash, stainless steel appliances, an island and gray countertops
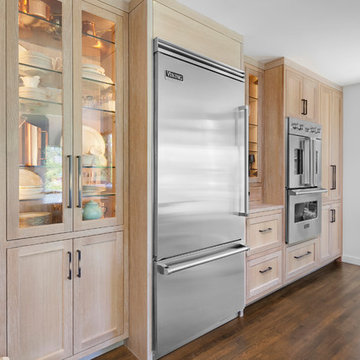
Inspiration for a large contemporary l-shaped dark wood floor and brown floor open concept kitchen remodel in Seattle with an undermount sink, recessed-panel cabinets, light wood cabinets, marble countertops, gray backsplash, cement tile backsplash, stainless steel appliances and an island

Builder: Brad DeHaan Homes
Photographer: Brad Gillette
Every day feels like a celebration in this stylish design that features a main level floor plan perfect for both entertaining and convenient one-level living. The distinctive transitional exterior welcomes friends and family with interesting peaked rooflines, stone pillars, stucco details and a symmetrical bank of windows. A three-car garage and custom details throughout give this compact home the appeal and amenities of a much-larger design and are a nod to the Craftsman and Mediterranean designs that influenced this updated architectural gem. A custom wood entry with sidelights match the triple transom windows featured throughout the house and echo the trim and features seen in the spacious three-car garage. While concentrated on one main floor and a lower level, there is no shortage of living and entertaining space inside. The main level includes more than 2,100 square feet, with a roomy 31 by 18-foot living room and kitchen combination off the central foyer that’s perfect for hosting parties or family holidays. The left side of the floor plan includes a 10 by 14-foot dining room, a laundry and a guest bedroom with bath. To the right is the more private spaces, with a relaxing 11 by 10-foot study/office which leads to the master suite featuring a master bath, closet and 13 by 13-foot sleeping area with an attractive peaked ceiling. The walkout lower level offers another 1,500 square feet of living space, with a large family room, three additional family bedrooms and a shared bath.
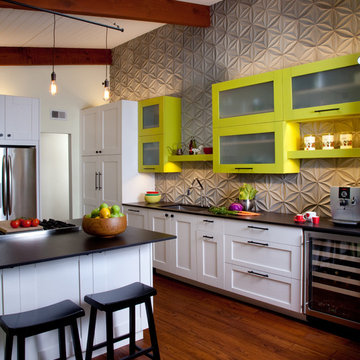
Gail Ownes
1950s galley medium tone wood floor, brown floor and exposed beam open concept kitchen photo in Other with a single-bowl sink, shaker cabinets, yellow cabinets, quartz countertops, gray backsplash, cement tile backsplash, stainless steel appliances, a peninsula and black countertops
1950s galley medium tone wood floor, brown floor and exposed beam open concept kitchen photo in Other with a single-bowl sink, shaker cabinets, yellow cabinets, quartz countertops, gray backsplash, cement tile backsplash, stainless steel appliances, a peninsula and black countertops
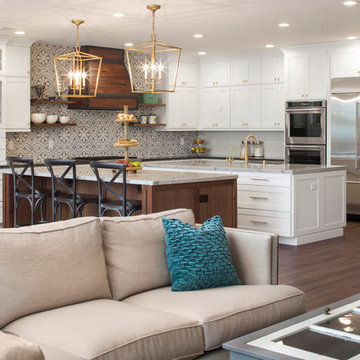
Example of a mid-sized transitional l-shaped dark wood floor and brown floor eat-in kitchen design in Sacramento with a farmhouse sink, shaker cabinets, white cabinets, marble countertops, gray backsplash, cement tile backsplash, stainless steel appliances and two islands
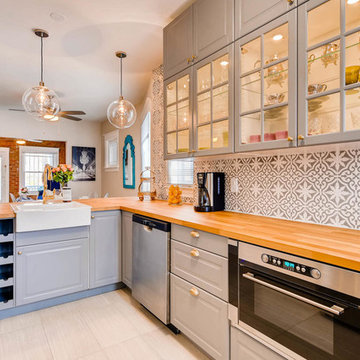
Kitchen - mid-sized traditional ceramic tile and gray floor kitchen idea in Denver with a farmhouse sink, glass-front cabinets, gray cabinets, wood countertops, gray backsplash, cement tile backsplash, stainless steel appliances and a peninsula
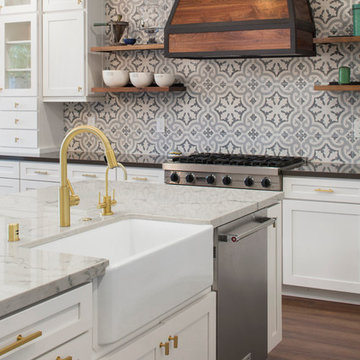
Mid-sized transitional l-shaped dark wood floor and brown floor eat-in kitchen photo in Sacramento with a farmhouse sink, shaker cabinets, white cabinets, marble countertops, gray backsplash, cement tile backsplash, stainless steel appliances and an island
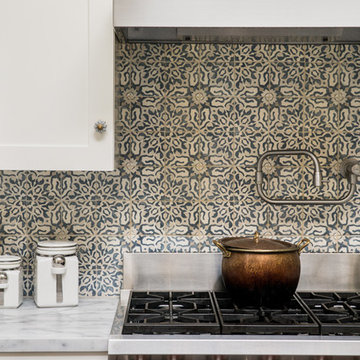
Eat-in kitchen - large transitional l-shaped medium tone wood floor and brown floor eat-in kitchen idea in San Francisco with a farmhouse sink, recessed-panel cabinets, white cabinets, marble countertops, gray backsplash, cement tile backsplash, paneled appliances and two islands
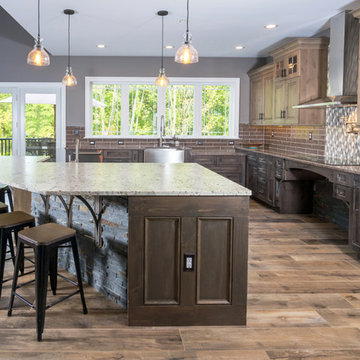
This rustic style kitchen design was created as part of a new home build to be fully wheelchair accessible for an avid home chef. This amazing design includes state of the art appliances, distressed kitchen cabinets in two stain colors, and ample storage including an angled corner pantry. The range and sinks are all specially designed to be wheelchair accessible, and the farmhouse sink also features a pull down faucet. The island is accented with a stone veneer and includes ample seating. A beverage bar with an undercounter wine refrigerator and the open plan design make this perfect place to entertain.
Linda McManus
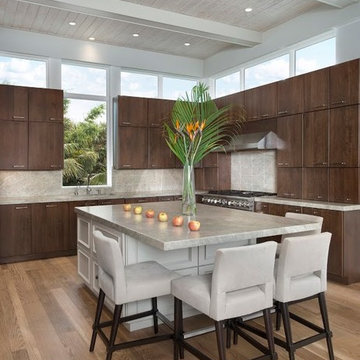
Large trendy l-shaped medium tone wood floor and brown floor eat-in kitchen photo in Miami with flat-panel cabinets, dark wood cabinets, gray backsplash, cement tile backsplash, paneled appliances and an island
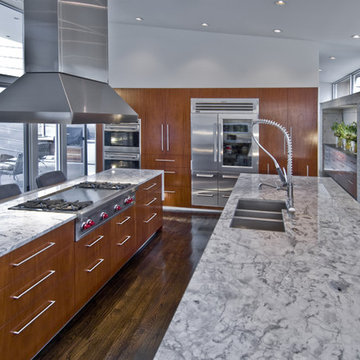
Architect|Builder: 3GD, INC |
Photographer: Joe Wittkop
Inspiration for a large modern l-shaped dark wood floor enclosed kitchen remodel in Other with a triple-bowl sink, flat-panel cabinets, medium tone wood cabinets, granite countertops, gray backsplash, cement tile backsplash, stainless steel appliances and two islands
Inspiration for a large modern l-shaped dark wood floor enclosed kitchen remodel in Other with a triple-bowl sink, flat-panel cabinets, medium tone wood cabinets, granite countertops, gray backsplash, cement tile backsplash, stainless steel appliances and two islands

Eat-in kitchen - large transitional u-shaped linoleum floor and multicolored floor eat-in kitchen idea in Other with a drop-in sink, flat-panel cabinets, white cabinets, solid surface countertops, gray backsplash, cement tile backsplash, stainless steel appliances and an island
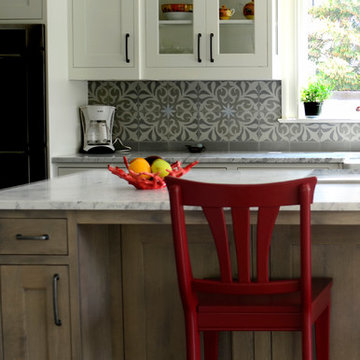
Grey stained cabinetry compliments the white perimeter cabinetry and carerra countertops. Cement backsplash in "Nantes" pattern by Original Mission Tile in soft grey and white add flair to the muted palette. Kitchen design and custom cabinetry by Sarah Robertson of Studio Dearborn. Refrigerator by LIebherr. Cooktop by Wolf. Bosch dishwasher. Farmhouse sink by Blanco. Cabinetry pulls by Jeffrey Alexander Belcastle collection. Photo credit: c 2014 Sarah Robertson
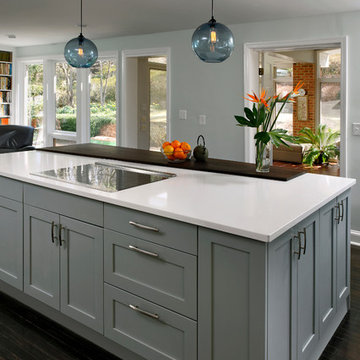
Bethesda, Maryland Contemporary Kitchen
#JenniferGilmer
http://www.gilmerkitchens.com/
Photography by Bob Narod

Architect|Builder: 3GD, INC |
Photographer: Dero Sanford
Example of a large minimalist l-shaped dark wood floor enclosed kitchen design in Other with an undermount sink, flat-panel cabinets, medium tone wood cabinets, granite countertops, gray backsplash, cement tile backsplash, stainless steel appliances and two islands
Example of a large minimalist l-shaped dark wood floor enclosed kitchen design in Other with an undermount sink, flat-panel cabinets, medium tone wood cabinets, granite countertops, gray backsplash, cement tile backsplash, stainless steel appliances and two islands
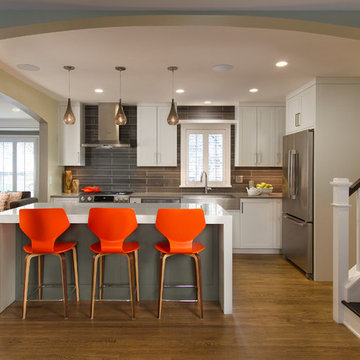
Example of a mid-sized transitional single-wall medium tone wood floor eat-in kitchen design in Minneapolis with a farmhouse sink, shaker cabinets, white cabinets, quartz countertops, gray backsplash, cement tile backsplash, stainless steel appliances and an island
Kitchen with Gray Backsplash and Cement Tile Backsplash Ideas
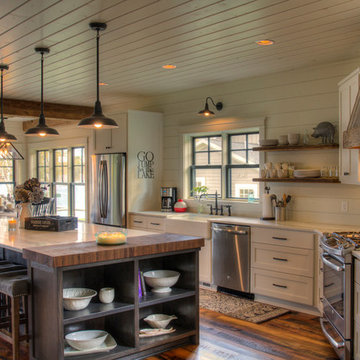
Mid-sized farmhouse l-shaped medium tone wood floor and brown floor eat-in kitchen photo in Minneapolis with a farmhouse sink, shaker cabinets, white cabinets, marble countertops, gray backsplash, cement tile backsplash, stainless steel appliances, an island and white countertops
1





