Kitchen with Brick Backsplash and Two Islands Ideas
Refine by:
Budget
Sort by:Popular Today
1 - 20 of 443 photos
Item 1 of 3
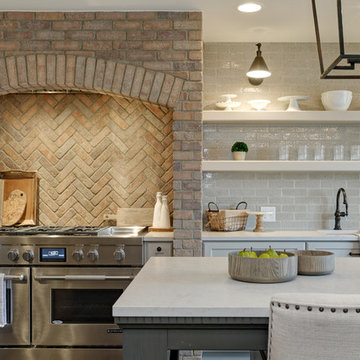
Dave Fox Design Build Remodelers
This kitchen remodel combined an under-utilized formal dining room and a small, poorly laid-out, kitchen into one large cohesive and functional space. The two furniture-inspired custom islands are great for entertaining; one can be used for socializing, while the other can be utilized for cleaning and prep work. A custom thin brick surround encompasses the professional-grade gas range with additional spice and oil storage while other interesting materials including, honed quartz countertops, glazed thin brick backsplash, and oversized statement lighting complete this gourmet kitchen.
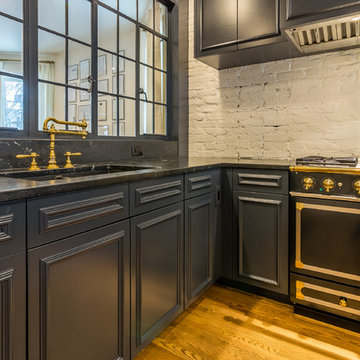
JxP Multimedia
Example of a large minimalist u-shaped eat-in kitchen design in Chicago with glass-front cabinets, black cabinets, granite countertops, white backsplash, brick backsplash, two islands and black countertops
Example of a large minimalist u-shaped eat-in kitchen design in Chicago with glass-front cabinets, black cabinets, granite countertops, white backsplash, brick backsplash, two islands and black countertops
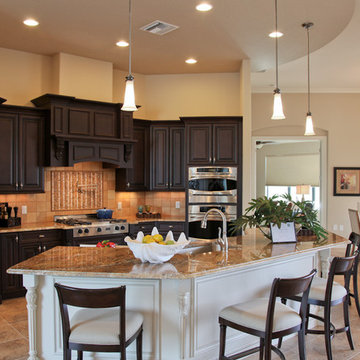
Our custom homes are built on the Space Coast in Brevard County, FL in the growing communities of Melbourne, FL and Viera, FL. As a custom builder in Brevard County we build custom homes in the communities of Wyndham at Duran, Charolais Estates, Casabella, Fairway Lakes and on your own lot.
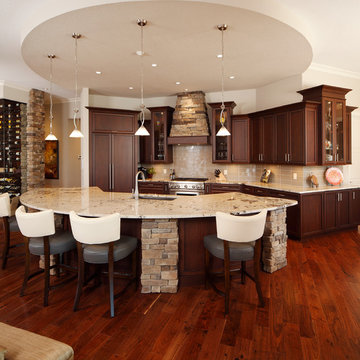
Our custom homes are built on the Space Coast in Brevard County, FL in the growing communities of Melbourne, FL and Viera, FL. As a custom builder in Brevard County we build custom homes in the communities of Wyndham at Duran, Charolais Estates, Casabella, Fairway Lakes and on your own lot.
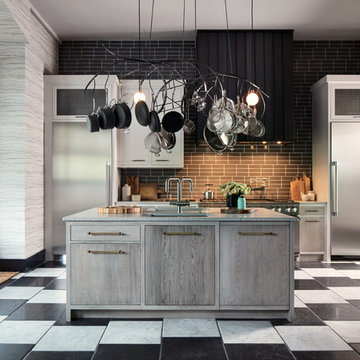
In the 10th annual House Beautiful Kitchen of the Year, our Glazed Thin Brick in Meteorite takes the stage with Designer Jon De La Cruz's bold take on the offset pattern.
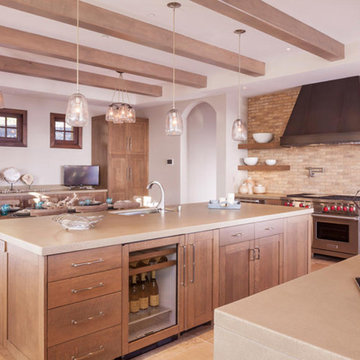
Example of a large transitional l-shaped travertine floor eat-in kitchen design in San Francisco with an undermount sink, shaker cabinets, medium tone wood cabinets, solid surface countertops, beige backsplash, brick backsplash, stainless steel appliances and two islands
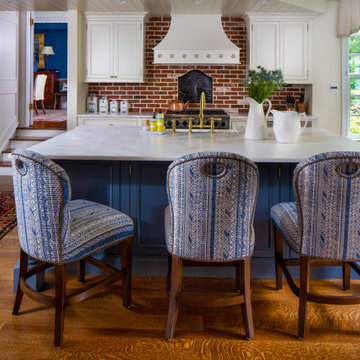
This kitchen island is finished in blue to contrast with the other off white cabinetry. A bridge faucet, farm sink, a black iron fireback with brick backsplash completes this country kitchen in Bucks Co. Pa.
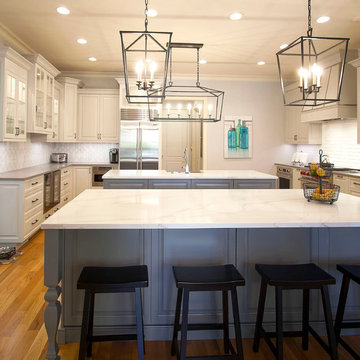
WW Photography
Eat-in kitchen - large transitional medium tone wood floor eat-in kitchen idea in Charlotte with a farmhouse sink, raised-panel cabinets, white cabinets, quartzite countertops, white backsplash, brick backsplash, stainless steel appliances and two islands
Eat-in kitchen - large transitional medium tone wood floor eat-in kitchen idea in Charlotte with a farmhouse sink, raised-panel cabinets, white cabinets, quartzite countertops, white backsplash, brick backsplash, stainless steel appliances and two islands
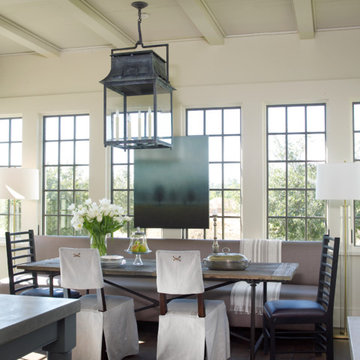
Just off the kitchen, a bright breakfast area.
Inspiration for a large timeless dark wood floor and brown floor eat-in kitchen remodel in Houston with an undermount sink, blue cabinets, concrete countertops, brick backsplash, stainless steel appliances and two islands
Inspiration for a large timeless dark wood floor and brown floor eat-in kitchen remodel in Houston with an undermount sink, blue cabinets, concrete countertops, brick backsplash, stainless steel appliances and two islands
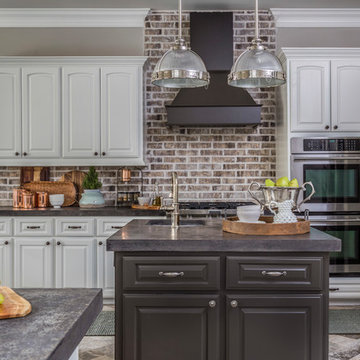
This kitchen was made lighter and updated by the color change on the walls and cabinets, replacing the floor with a gorgeous tumbled travertine installed in a herringbone pattern, a brick backsplash and incredible concrete countertops. Photo by Kerry Kirk
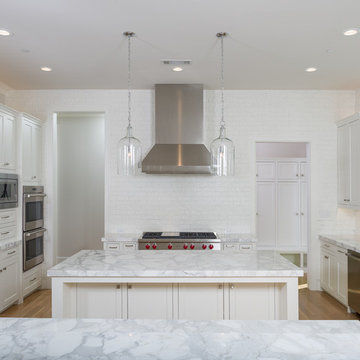
Large transitional galley medium tone wood floor and brown floor kitchen photo in Dallas with a farmhouse sink, stainless steel appliances, shaker cabinets, white cabinets, white backsplash, brick backsplash, two islands and marble countertops
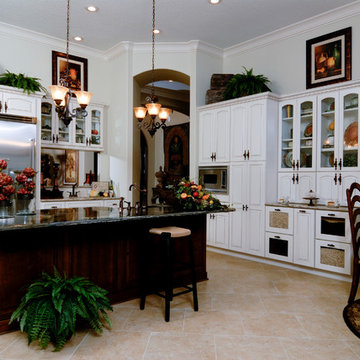
Our custom homes are built on the Space Coast in Brevard County, FL in the growing communities of Melbourne, FL and Viera, FL. As a custom builder in Brevard County we build custom homes in the communities of Wyndham at Duran, Charolais Estates, Casabella, Fairway Lakes and on your own lot.
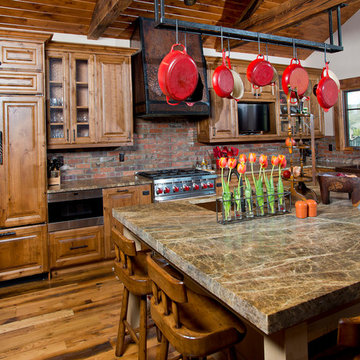
www.vailcabinets.com
Example of a large classic u-shaped medium tone wood floor and beige floor eat-in kitchen design in Denver with an undermount sink, raised-panel cabinets, medium tone wood cabinets, red backsplash, stainless steel appliances, two islands and brick backsplash
Example of a large classic u-shaped medium tone wood floor and beige floor eat-in kitchen design in Denver with an undermount sink, raised-panel cabinets, medium tone wood cabinets, red backsplash, stainless steel appliances, two islands and brick backsplash
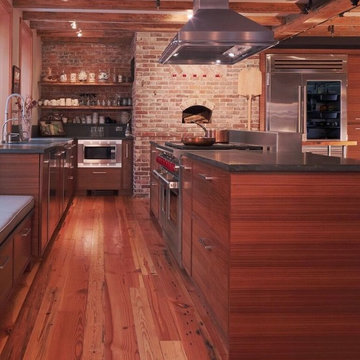
Photography credit to David Maurand, designPhase3
Built and installed by Havenhill Builders
Large urban l-shaped medium tone wood floor and brown floor eat-in kitchen photo in Boston with an undermount sink, flat-panel cabinets, medium tone wood cabinets, granite countertops, gray backsplash, brick backsplash, stainless steel appliances and two islands
Large urban l-shaped medium tone wood floor and brown floor eat-in kitchen photo in Boston with an undermount sink, flat-panel cabinets, medium tone wood cabinets, granite countertops, gray backsplash, brick backsplash, stainless steel appliances and two islands
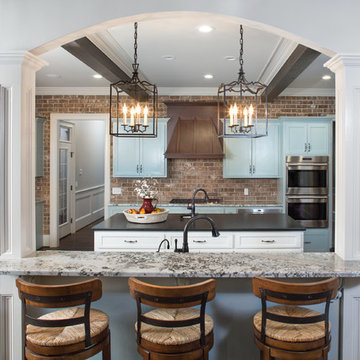
Inspiration for a large transitional l-shaped dark wood floor and brown floor open concept kitchen remodel in Other with blue cabinets, granite countertops, brick backsplash, stainless steel appliances, two islands, an undermount sink, shaker cabinets and brown backsplash
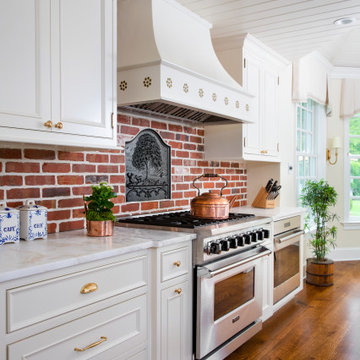
This kitchen island is finished in blue to contrast with the other off white cabinetry. A bridge faucet, farm sink, a black iron fireback with brick backsplash completes this country kitchen in Bucks Co. Pa.
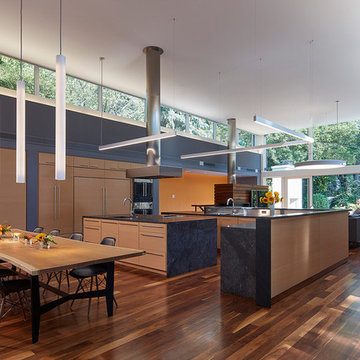
Dining, kitchen and living room. Tom Harris Photography
Large trendy l-shaped dark wood floor open concept kitchen photo in Chicago with an undermount sink, flat-panel cabinets, light wood cabinets, granite countertops, metallic backsplash, brick backsplash, colored appliances and two islands
Large trendy l-shaped dark wood floor open concept kitchen photo in Chicago with an undermount sink, flat-panel cabinets, light wood cabinets, granite countertops, metallic backsplash, brick backsplash, colored appliances and two islands
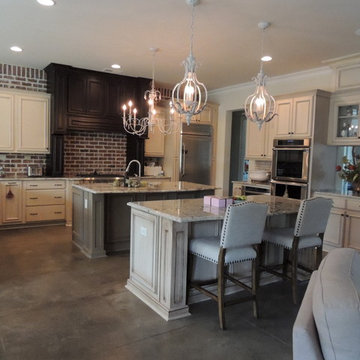
Open concept kitchen - large traditional u-shaped concrete floor and gray floor open concept kitchen idea in Other with a farmhouse sink, recessed-panel cabinets, distressed cabinets, granite countertops, red backsplash, brick backsplash, stainless steel appliances and two islands
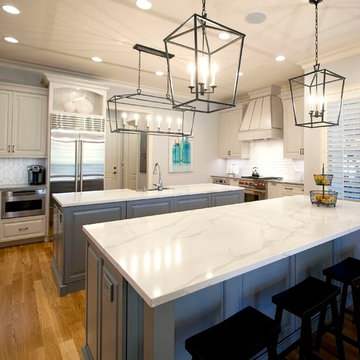
WW Photography
Large transitional medium tone wood floor eat-in kitchen photo in Charlotte with a farmhouse sink, raised-panel cabinets, white cabinets, quartzite countertops, white backsplash, brick backsplash, stainless steel appliances and two islands
Large transitional medium tone wood floor eat-in kitchen photo in Charlotte with a farmhouse sink, raised-panel cabinets, white cabinets, quartzite countertops, white backsplash, brick backsplash, stainless steel appliances and two islands
Kitchen with Brick Backsplash and Two Islands Ideas
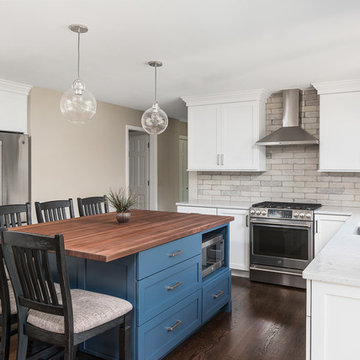
Picture Perfect House
Inspiration for a large transitional l-shaped medium tone wood floor and brown floor open concept kitchen remodel in Chicago with an undermount sink, shaker cabinets, white cabinets, quartz countertops, white backsplash, brick backsplash, stainless steel appliances, two islands and white countertops
Inspiration for a large transitional l-shaped medium tone wood floor and brown floor open concept kitchen remodel in Chicago with an undermount sink, shaker cabinets, white cabinets, quartz countertops, white backsplash, brick backsplash, stainless steel appliances, two islands and white countertops
1





