Orange Kitchen with Solid Surface Countertops Ideas
Refine by:
Budget
Sort by:Popular Today
1 - 20 of 723 photos
Item 1 of 3

Francis Combes
Inspiration for a small modern ceramic tile enclosed kitchen remodel in San Francisco with an undermount sink, flat-panel cabinets, dark wood cabinets, solid surface countertops, beige backsplash, stone tile backsplash, paneled appliances and no island
Inspiration for a small modern ceramic tile enclosed kitchen remodel in San Francisco with an undermount sink, flat-panel cabinets, dark wood cabinets, solid surface countertops, beige backsplash, stone tile backsplash, paneled appliances and no island

Jeff Herr
Inspiration for a mid-sized contemporary galley dark wood floor open concept kitchen remodel in Atlanta with white cabinets, gray backsplash, stainless steel appliances, an undermount sink, solid surface countertops, an island, white countertops and shaker cabinets
Inspiration for a mid-sized contemporary galley dark wood floor open concept kitchen remodel in Atlanta with white cabinets, gray backsplash, stainless steel appliances, an undermount sink, solid surface countertops, an island, white countertops and shaker cabinets

Art Gray
Open concept kitchen - small contemporary single-wall concrete floor and gray floor open concept kitchen idea in Los Angeles with an undermount sink, flat-panel cabinets, gray cabinets, metallic backsplash, paneled appliances, solid surface countertops and gray countertops
Open concept kitchen - small contemporary single-wall concrete floor and gray floor open concept kitchen idea in Los Angeles with an undermount sink, flat-panel cabinets, gray cabinets, metallic backsplash, paneled appliances, solid surface countertops and gray countertops
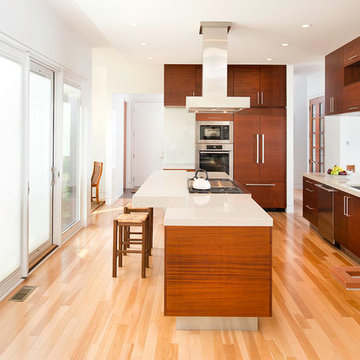
Example of a mid-sized trendy l-shaped light wood floor and brown floor open concept kitchen design in Cleveland with an undermount sink, flat-panel cabinets, dark wood cabinets, stainless steel appliances, an island and solid surface countertops
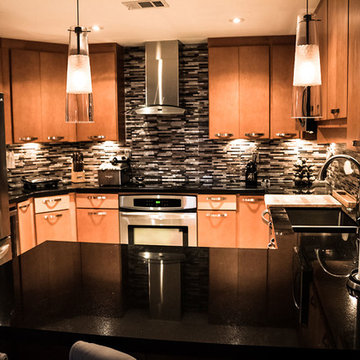
Large minimalist u-shaped marble floor enclosed kitchen photo in Miami with a double-bowl sink, flat-panel cabinets, medium tone wood cabinets, solid surface countertops, multicolored backsplash, matchstick tile backsplash, stainless steel appliances and no island

Inspiration for a huge contemporary u-shaped medium tone wood floor enclosed kitchen remodel in Boston with a peninsula, flat-panel cabinets, medium tone wood cabinets, solid surface countertops, white backsplash, porcelain backsplash, stainless steel appliances and a drop-in sink
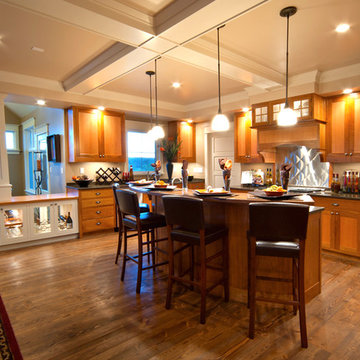
Phil Bell
Example of a mid-sized arts and crafts u-shaped medium tone wood floor eat-in kitchen design in Other with an undermount sink, shaker cabinets, medium tone wood cabinets, solid surface countertops, black backsplash, stone slab backsplash, stainless steel appliances and an island
Example of a mid-sized arts and crafts u-shaped medium tone wood floor eat-in kitchen design in Other with an undermount sink, shaker cabinets, medium tone wood cabinets, solid surface countertops, black backsplash, stone slab backsplash, stainless steel appliances and an island
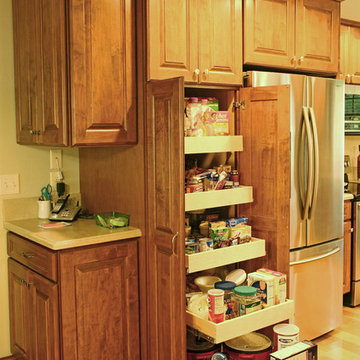
Mark Ostrowski
Example of a large classic l-shaped light wood floor eat-in kitchen design in Other with a double-bowl sink, raised-panel cabinets, medium tone wood cabinets, solid surface countertops, stainless steel appliances and an island
Example of a large classic l-shaped light wood floor eat-in kitchen design in Other with a double-bowl sink, raised-panel cabinets, medium tone wood cabinets, solid surface countertops, stainless steel appliances and an island
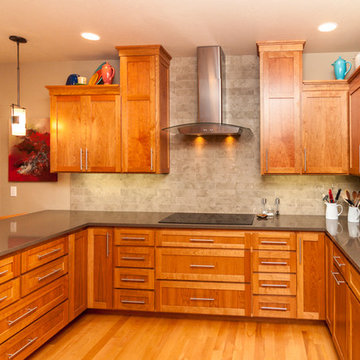
Large transitional u-shaped medium tone wood floor kitchen photo in Other with an undermount sink, shaker cabinets, medium tone wood cabinets, solid surface countertops, gray backsplash, subway tile backsplash, stainless steel appliances and a peninsula
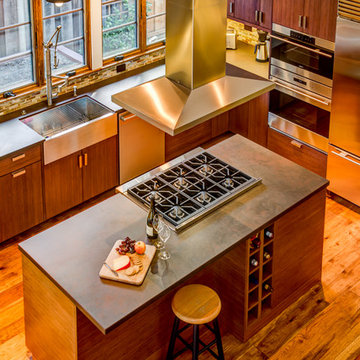
Treve Johnson Photography
Large minimalist l-shaped light wood floor enclosed kitchen photo in San Francisco with a farmhouse sink, flat-panel cabinets, medium tone wood cabinets, solid surface countertops, multicolored backsplash, mosaic tile backsplash, stainless steel appliances and an island
Large minimalist l-shaped light wood floor enclosed kitchen photo in San Francisco with a farmhouse sink, flat-panel cabinets, medium tone wood cabinets, solid surface countertops, multicolored backsplash, mosaic tile backsplash, stainless steel appliances and an island
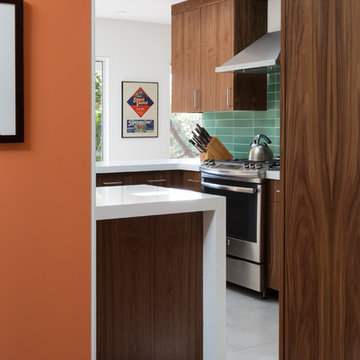
This was an interior renovation of an existing home. The existing kitchen was demolished, new walnut cabinets were designed and installed with white ceasarstone counters and heath tile backsplash. Coordinating walnut cabinets were designed and installed in the adjacent living room and entry way.
photography by adam rouse
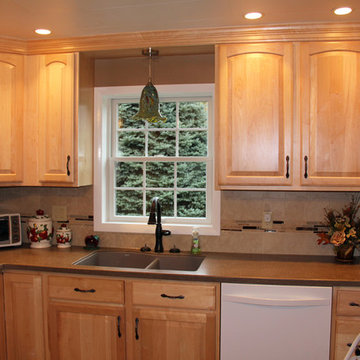
This natural maple kitchen is a major changed from the old dark brown cabinets that were in here. The light finish on the cabinets opens the room up and makes it feel cheery. The cabinets are Merillat Classic line. Door style is Sutton Cliff, arched on the top and square on the bottom. The countertops are Corian, color Sonora. The sink was made by Blanco in the color Truffle. Photos by Aimee Fritzges
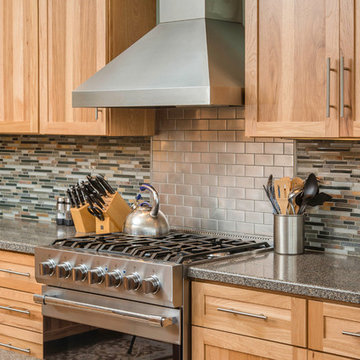
Dave M. Davis Photography, Dura Supreme Cabinetry
Mid-sized arts and crafts u-shaped medium tone wood floor eat-in kitchen photo in Other with an undermount sink, shaker cabinets, light wood cabinets, solid surface countertops, green backsplash, mosaic tile backsplash, stainless steel appliances and an island
Mid-sized arts and crafts u-shaped medium tone wood floor eat-in kitchen photo in Other with an undermount sink, shaker cabinets, light wood cabinets, solid surface countertops, green backsplash, mosaic tile backsplash, stainless steel appliances and an island
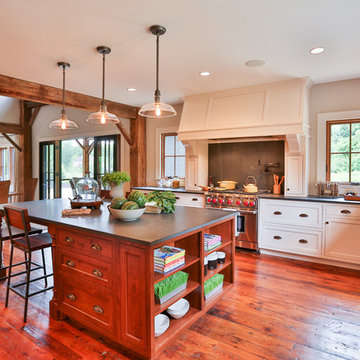
The subtle change of color from white to stained in the kitchen island keeps it connected to the rest of the kitchen while allowing it to blend in.
Dania Bagyi Photography
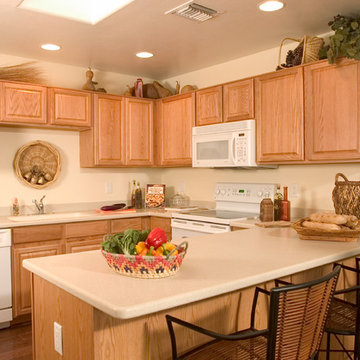
Eat-in kitchen - mid-sized eclectic u-shaped medium tone wood floor eat-in kitchen idea in Phoenix with an undermount sink, raised-panel cabinets, medium tone wood cabinets, solid surface countertops, white appliances and a peninsula
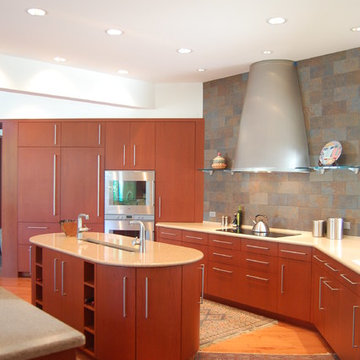
MIKE DUKET
Eat-in kitchen - huge contemporary l-shaped light wood floor eat-in kitchen idea in Other with an integrated sink, flat-panel cabinets, medium tone wood cabinets, solid surface countertops, gray backsplash, stone tile backsplash, stainless steel appliances and two islands
Eat-in kitchen - huge contemporary l-shaped light wood floor eat-in kitchen idea in Other with an integrated sink, flat-panel cabinets, medium tone wood cabinets, solid surface countertops, gray backsplash, stone tile backsplash, stainless steel appliances and two islands
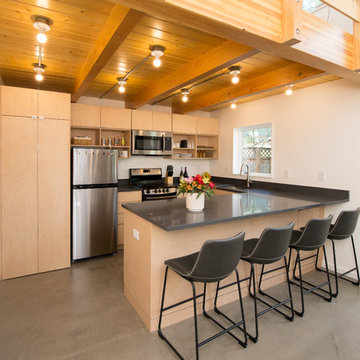
Example of a mid-sized minimalist l-shaped concrete floor and gray floor open concept kitchen design in Portland with an undermount sink, flat-panel cabinets, light wood cabinets, solid surface countertops, stainless steel appliances, a peninsula and gray countertops
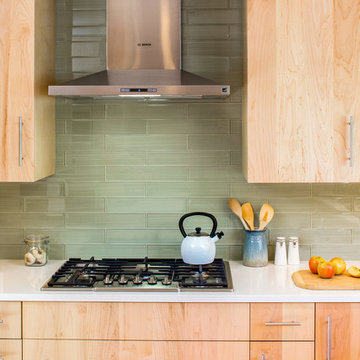
ceramiche supergres 12" x 24" in everclaire floor tile; 3" x 16" daltile "puccini" modern danish tile in panton; maple cabinetry; manufactured brazilian cherry flooring; 3cm solid surface counter; cremiche supergres stone flooring at kitchen; samsung rs22hdhpnsr counter depth refrigerator; bosch 30" 800 series cooktop; bosch 500 series dishwasher; Delta 9159T-AR-DST faucet; elkay crosstown single bowel undermount sink; bosch chimney wall vent hood; bosch 500 series microwave; Majestic BE36 Royalton Radiant fireplace; Bosch 30" 500 series single wall oven; locally sourced limestone at fireplace; Photography by Tre Dunham
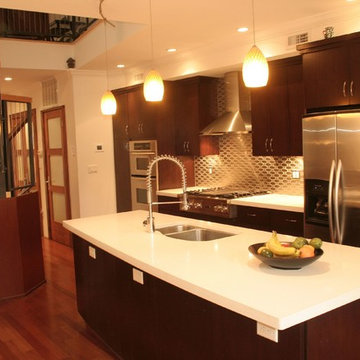
Property marketed by Hudson Place Realty - Now is your chance to own a one of a kind custom designed townhouse. Approximately 3042 sq. ft. of living space spread out over three floors, sunlight from the huge top floor skylight cascades down the open riser staircase to illuminate the floors below. On main floor there is a chef’s kitchen with wine fridge, Viking cooktop, Fisher Paykel dishwasher drawers, Kitchen Aid refrigerator, wall oven and microwave. Step down into the living room which features a wood burning fireplace and opens onto a 128 sq. ft. deck which overlooks the newly landscaped ipe and bluestone backyard. Ready for summer entertaining, the lushly planted yard comes complete with a gas grill, refrigerator and hot tub. The middle floor features 2 sunny & spacious bdrms, a full bath as well as an office area. Top floor master bedroom features and en suite bathroom with large corner Jacuzzi tub & separate glass enclosed shower with body sprays & rainfall showerhead. Second bedroom has a wall of windows, small balcony and en suite powder room.
Orange Kitchen with Solid Surface Countertops Ideas
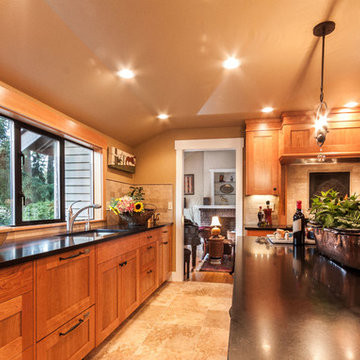
Large transitional porcelain tile and beige floor open concept kitchen photo in Seattle with an undermount sink, shaker cabinets, medium tone wood cabinets, solid surface countertops, beige backsplash, stone tile backsplash, stainless steel appliances and an island
1





