Concrete Floor Kitchen with Quartzite Countertops and Quartz Countertops Ideas
Refine by:
Budget
Sort by:Popular Today
1 - 20 of 7,510 photos
Item 1 of 4

1960s u-shaped concrete floor, beige floor, exposed beam and shiplap ceiling eat-in kitchen photo in Other with an undermount sink, flat-panel cabinets, medium tone wood cabinets, quartz countertops, white backsplash, stainless steel appliances, a peninsula and beige countertops

Custom Kitchen in great room that connects to outdoor living with 22' pocketing door
Mid-sized trendy l-shaped concrete floor and gray floor open concept kitchen photo in Los Angeles with a farmhouse sink, flat-panel cabinets, dark wood cabinets, quartz countertops, white backsplash, quartz backsplash, paneled appliances, an island and white countertops
Mid-sized trendy l-shaped concrete floor and gray floor open concept kitchen photo in Los Angeles with a farmhouse sink, flat-panel cabinets, dark wood cabinets, quartz countertops, white backsplash, quartz backsplash, paneled appliances, an island and white countertops

Inspiration for a large contemporary l-shaped concrete floor and gray floor eat-in kitchen remodel in Columbus with an undermount sink, flat-panel cabinets, quartz countertops, white backsplash, ceramic backsplash, stainless steel appliances, an island, white countertops and light wood cabinets

Photography by Jeffrey Volker
Mid-sized 1960s l-shaped concrete floor open concept kitchen photo in Phoenix with an undermount sink, flat-panel cabinets, white cabinets, quartz countertops, blue backsplash, glass tile backsplash, stainless steel appliances and an island
Mid-sized 1960s l-shaped concrete floor open concept kitchen photo in Phoenix with an undermount sink, flat-panel cabinets, white cabinets, quartz countertops, blue backsplash, glass tile backsplash, stainless steel appliances and an island
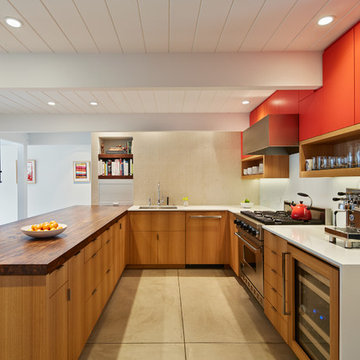
bruce damonte
Inspiration for a mid-century modern u-shaped concrete floor kitchen remodel in San Francisco with an undermount sink, flat-panel cabinets, orange cabinets, quartz countertops, stainless steel appliances and a peninsula
Inspiration for a mid-century modern u-shaped concrete floor kitchen remodel in San Francisco with an undermount sink, flat-panel cabinets, orange cabinets, quartz countertops, stainless steel appliances and a peninsula
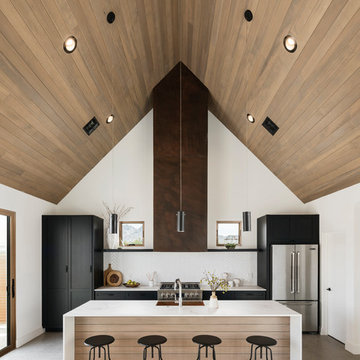
Roehner + Ryan
Inspiration for a southwestern single-wall concrete floor and gray floor open concept kitchen remodel in Phoenix with a farmhouse sink, recessed-panel cabinets, black cabinets, quartz countertops, white backsplash, ceramic backsplash, stainless steel appliances and an island
Inspiration for a southwestern single-wall concrete floor and gray floor open concept kitchen remodel in Phoenix with a farmhouse sink, recessed-panel cabinets, black cabinets, quartz countertops, white backsplash, ceramic backsplash, stainless steel appliances and an island

Kitchen - large contemporary l-shaped concrete floor and gray floor kitchen idea in Phoenix with flat-panel cabinets, white backsplash, stainless steel appliances, an island, white countertops, an undermount sink, medium tone wood cabinets, quartz countertops and ceramic backsplash

Tiled kitchen with birch cabinetry opens to outdoor dining beyond windows. Entry with stair to second floor and dining room.
Example of a mid-sized trendy u-shaped concrete floor and gray floor open concept kitchen design in Los Angeles with an undermount sink, flat-panel cabinets, light wood cabinets, quartzite countertops, beige backsplash, ceramic backsplash, stainless steel appliances, an island and beige countertops
Example of a mid-sized trendy u-shaped concrete floor and gray floor open concept kitchen design in Los Angeles with an undermount sink, flat-panel cabinets, light wood cabinets, quartzite countertops, beige backsplash, ceramic backsplash, stainless steel appliances, an island and beige countertops

warm white oak and blackened oak custom crafted kitchen with zellige tile and quartz countertops.
Inspiration for a large 1950s concrete floor and gray floor open concept kitchen remodel in New York with an undermount sink, flat-panel cabinets, medium tone wood cabinets, quartz countertops, beige backsplash, ceramic backsplash, black appliances, an island and gray countertops
Inspiration for a large 1950s concrete floor and gray floor open concept kitchen remodel in New York with an undermount sink, flat-panel cabinets, medium tone wood cabinets, quartz countertops, beige backsplash, ceramic backsplash, black appliances, an island and gray countertops

Small trendy single-wall concrete floor and yellow floor open concept kitchen photo in Portland with flat-panel cabinets, dark wood cabinets, quartz countertops, white backsplash, subway tile backsplash, stainless steel appliances, no island and an undermount sink
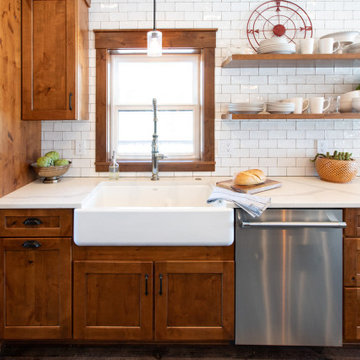
Large mountain style u-shaped concrete floor and gray floor eat-in kitchen photo in Portland with a farmhouse sink, shaker cabinets, medium tone wood cabinets, quartz countertops, white backsplash, subway tile backsplash, stainless steel appliances, an island and white countertops

John Granen
Example of a mid-sized trendy galley concrete floor and gray floor open concept kitchen design in Seattle with an undermount sink, flat-panel cabinets, medium tone wood cabinets, quartz countertops, white backsplash, stone slab backsplash, stainless steel appliances and an island
Example of a mid-sized trendy galley concrete floor and gray floor open concept kitchen design in Seattle with an undermount sink, flat-panel cabinets, medium tone wood cabinets, quartz countertops, white backsplash, stone slab backsplash, stainless steel appliances and an island

the new kitchen features maple cabinetry and steel + slatted wood center island, open to the great room beyond.
jimmy cheng photography
Open concept kitchen - large contemporary u-shaped concrete floor open concept kitchen idea in Orange County with an undermount sink, flat-panel cabinets, light wood cabinets, quartz countertops, white backsplash, stainless steel appliances and an island
Open concept kitchen - large contemporary u-shaped concrete floor open concept kitchen idea in Orange County with an undermount sink, flat-panel cabinets, light wood cabinets, quartz countertops, white backsplash, stainless steel appliances and an island

Kitchen
Built Photo
Eat-in kitchen - large 1950s u-shaped concrete floor and gray floor eat-in kitchen idea in Portland with a double-bowl sink, flat-panel cabinets, dark wood cabinets, quartzite countertops, white backsplash, ceramic backsplash, stainless steel appliances and an island
Eat-in kitchen - large 1950s u-shaped concrete floor and gray floor eat-in kitchen idea in Portland with a double-bowl sink, flat-panel cabinets, dark wood cabinets, quartzite countertops, white backsplash, ceramic backsplash, stainless steel appliances and an island
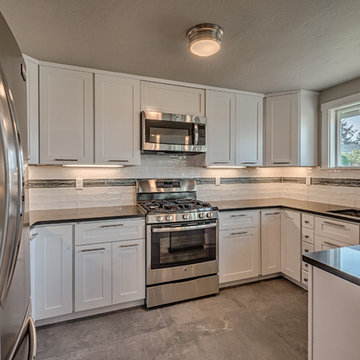
Whole home remodel on a budget
Eat-in kitchen - small scandinavian u-shaped concrete floor eat-in kitchen idea in Seattle with an undermount sink, shaker cabinets, white cabinets, quartz countertops, white backsplash, ceramic backsplash, stainless steel appliances and no island
Eat-in kitchen - small scandinavian u-shaped concrete floor eat-in kitchen idea in Seattle with an undermount sink, shaker cabinets, white cabinets, quartz countertops, white backsplash, ceramic backsplash, stainless steel appliances and no island
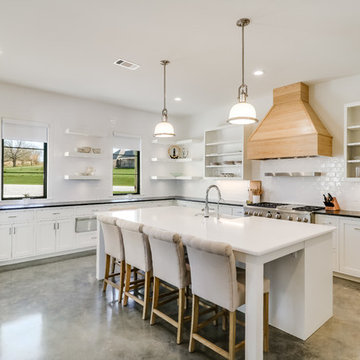
Example of a large cottage l-shaped concrete floor and gray floor eat-in kitchen design in Jackson with a farmhouse sink, open cabinets, white cabinets, quartzite countertops, white backsplash, subway tile backsplash, stainless steel appliances and an island
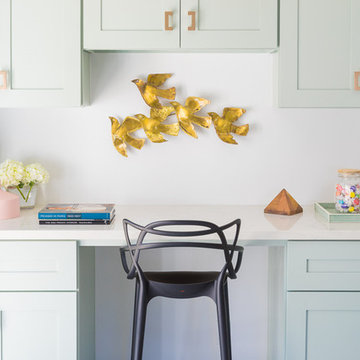
Photo by Eron Rauch
Example of a transitional concrete floor kitchen design in Los Angeles with a farmhouse sink, shaker cabinets, white cabinets, quartz countertops, white backsplash and stainless steel appliances
Example of a transitional concrete floor kitchen design in Los Angeles with a farmhouse sink, shaker cabinets, white cabinets, quartz countertops, white backsplash and stainless steel appliances
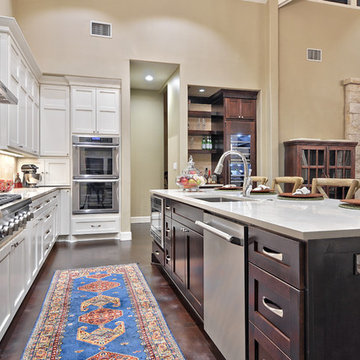
The kitchen island/bar compliments wine storage/wet bar with dark brown stained wood cabinets and stainless steel appliances, while the white Silestone countertops match the adjacent white shaker cabinets.
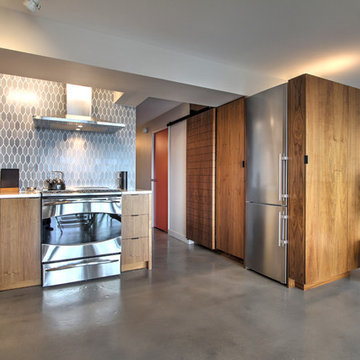
Remodel of a 1960's condominium to modernize and open up the space to the view.
Ambrose Construction.
Michael Dickter photography.
Small minimalist l-shaped concrete floor kitchen photo in Seattle with flat-panel cabinets, dark wood cabinets, quartz countertops, blue backsplash, ceramic backsplash and stainless steel appliances
Small minimalist l-shaped concrete floor kitchen photo in Seattle with flat-panel cabinets, dark wood cabinets, quartz countertops, blue backsplash, ceramic backsplash and stainless steel appliances
Concrete Floor Kitchen with Quartzite Countertops and Quartz Countertops Ideas
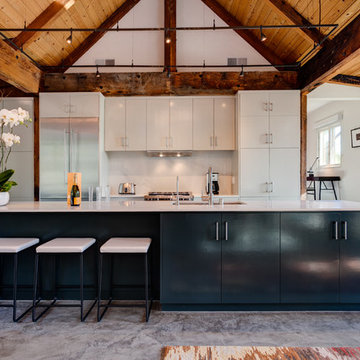
Two Fish Digital
Kitchen - mid-sized contemporary concrete floor kitchen idea in Los Angeles with an undermount sink, flat-panel cabinets, white cabinets, quartzite countertops, white backsplash, stone slab backsplash, stainless steel appliances and an island
Kitchen - mid-sized contemporary concrete floor kitchen idea in Los Angeles with an undermount sink, flat-panel cabinets, white cabinets, quartzite countertops, white backsplash, stone slab backsplash, stainless steel appliances and an island
1





