L-Shaped Kitchen with Medium Tone Wood Cabinets Ideas
Refine by:
Budget
Sort by:Popular Today
61 - 80 of 49,565 photos
Item 1 of 4
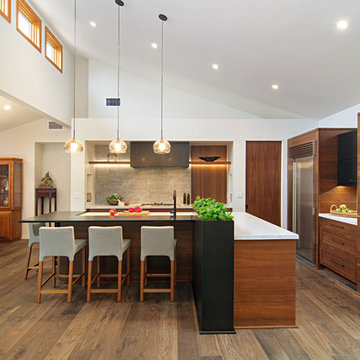
vaulted ceiling, black faucet, black hood, high ceilings, indoor herb garden, open kitchen,
Trendy l-shaped dark wood floor and brown floor kitchen photo in San Diego with flat-panel cabinets, medium tone wood cabinets, stainless steel appliances, an island and white countertops
Trendy l-shaped dark wood floor and brown floor kitchen photo in San Diego with flat-panel cabinets, medium tone wood cabinets, stainless steel appliances, an island and white countertops

Example of a mid-sized trendy l-shaped light wood floor and beige floor enclosed kitchen design in Dallas with an undermount sink, shaker cabinets, medium tone wood cabinets, white backsplash, stone slab backsplash, paneled appliances, an island, white countertops and solid surface countertops

Architecture & Interior Design: David Heide Design Studio
Photography: William Wright
Arts and crafts l-shaped dark wood floor kitchen photo in Minneapolis with a farmhouse sink, recessed-panel cabinets, medium tone wood cabinets, granite countertops, subway tile backsplash, stainless steel appliances and gray backsplash
Arts and crafts l-shaped dark wood floor kitchen photo in Minneapolis with a farmhouse sink, recessed-panel cabinets, medium tone wood cabinets, granite countertops, subway tile backsplash, stainless steel appliances and gray backsplash
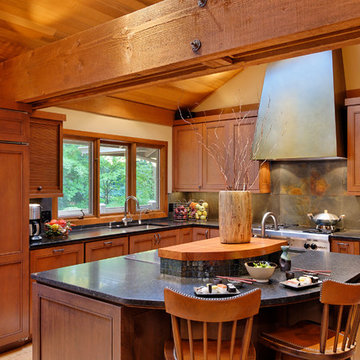
Inspiration for a timeless l-shaped open concept kitchen remodel in Seattle with an undermount sink, recessed-panel cabinets, medium tone wood cabinets, gray backsplash and paneled appliances
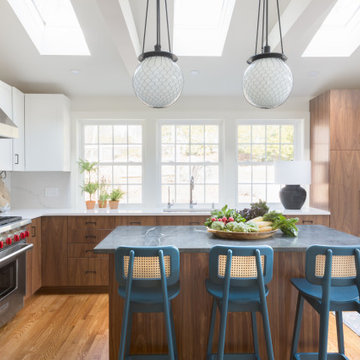
Kitchen - contemporary l-shaped medium tone wood floor and brown floor kitchen idea in Boston with an undermount sink, flat-panel cabinets, medium tone wood cabinets, white backsplash, stainless steel appliances, an island and gray countertops

J Savage Gibson Photography
Example of a large tuscan l-shaped limestone floor eat-in kitchen design in Atlanta with a farmhouse sink, raised-panel cabinets, medium tone wood cabinets, white backsplash, stone slab backsplash, paneled appliances, an island and wood countertops
Example of a large tuscan l-shaped limestone floor eat-in kitchen design in Atlanta with a farmhouse sink, raised-panel cabinets, medium tone wood cabinets, white backsplash, stone slab backsplash, paneled appliances, an island and wood countertops
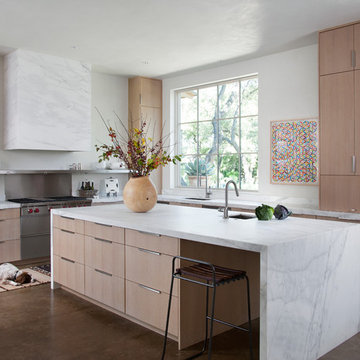
Ryann Ford
Example of a tuscan l-shaped kitchen design in Austin with flat-panel cabinets, medium tone wood cabinets and an island
Example of a tuscan l-shaped kitchen design in Austin with flat-panel cabinets, medium tone wood cabinets and an island
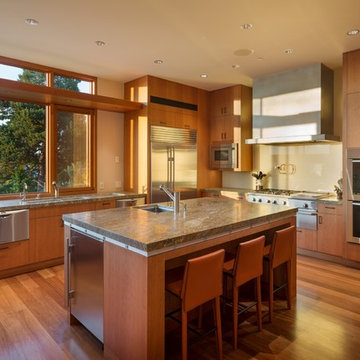
A kitchen with a view of Lake Washington, this large and very functional kitchen doubles as a casual eating space for every day. A walk-in panty organizes foods and gadgets with easy accessibility. Easy-to-maintain surfaces, warm materials and a thoroughly detailed layout ensure a kitchen that perfectly balances function and warmth.
Aaron Leitz Photography

Embracing an authentic Craftsman-styled kitchen was one of the primary objectives for these New Jersey clients. They envisioned bending traditional hand-craftsmanship and modern amenities into a chef inspired kitchen. The woodwork in adjacent rooms help to facilitate a vision for this space to create a free-flowing open concept for family and friends to enjoy.
This kitchen takes inspiration from nature and its color palette is dominated by neutral and earth tones. Traditionally characterized with strong deep colors, the simplistic cherry cabinetry allows for straight, clean lines throughout the space. A green subway tile backsplash and granite countertops help to tie in additional earth tones and allow for the natural wood to be prominently displayed.
The rugged character of the perimeter is seamlessly tied into the center island. Featuring chef inspired appliances, the island incorporates a cherry butchers block to provide additional prep space and seating for family and friends. The free-standing stainless-steel hood helps to transform this Craftsman-style kitchen into a 21st century treasure.

David Joseph
Example of a mid-sized trendy l-shaped cement tile floor eat-in kitchen design in New York with an undermount sink, flat-panel cabinets, medium tone wood cabinets, quartz countertops, white backsplash, marble backsplash, stainless steel appliances and an island
Example of a mid-sized trendy l-shaped cement tile floor eat-in kitchen design in New York with an undermount sink, flat-panel cabinets, medium tone wood cabinets, quartz countertops, white backsplash, marble backsplash, stainless steel appliances and an island
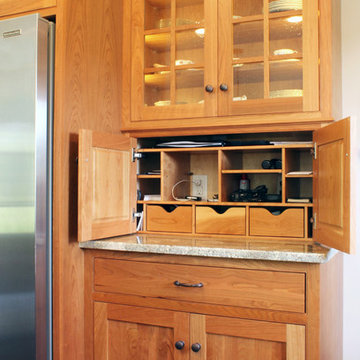
We custom designed and built this charging/mail station.
Being behind doors keeps the area clean and hides the view of papers, cables, and gadgets.
Inside you have outlets for charging devices, pullout drawers for organization, and different sized 'cubbies' with adjustable shelves for easy and efficient storage.
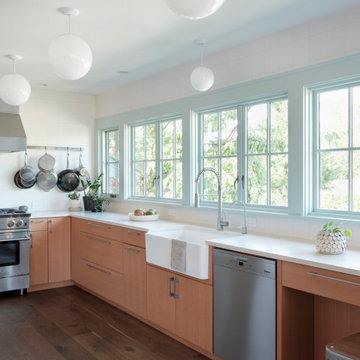
Kitchen renovation with an abundance of natural light in Seattle, WA.
Example of a transitional l-shaped dark wood floor and brown floor kitchen design in Seattle with white backsplash, stainless steel appliances, white countertops, a farmhouse sink, flat-panel cabinets and medium tone wood cabinets
Example of a transitional l-shaped dark wood floor and brown floor kitchen design in Seattle with white backsplash, stainless steel appliances, white countertops, a farmhouse sink, flat-panel cabinets and medium tone wood cabinets
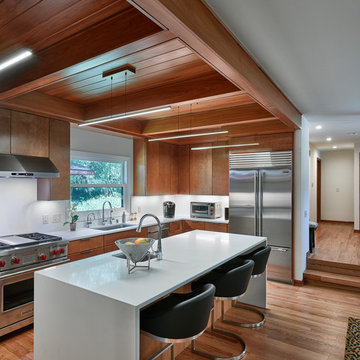
1960s l-shaped medium tone wood floor and brown floor kitchen photo in Other with an undermount sink, flat-panel cabinets, medium tone wood cabinets, white backsplash, stainless steel appliances, an island and white countertops
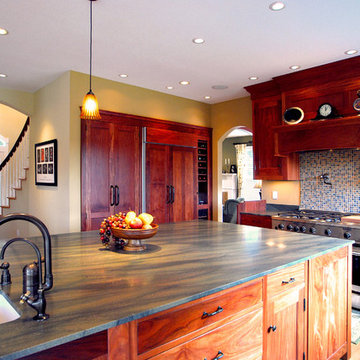
Kitchen Renovation
Photos: Rebecca Zurstadt-Peterson
Example of a large classic l-shaped light wood floor eat-in kitchen design in Portland with an undermount sink, granite countertops, stainless steel appliances, shaker cabinets, medium tone wood cabinets, multicolored backsplash, mosaic tile backsplash and an island
Example of a large classic l-shaped light wood floor eat-in kitchen design in Portland with an undermount sink, granite countertops, stainless steel appliances, shaker cabinets, medium tone wood cabinets, multicolored backsplash, mosaic tile backsplash and an island

Transitional l-shaped light wood floor and beige floor kitchen photo in Chicago with an undermount sink, shaker cabinets, medium tone wood cabinets, gray backsplash, white appliances, an island and gray countertops
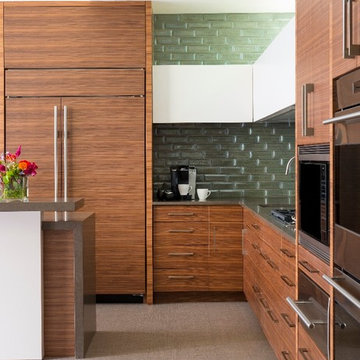
Newly constructed; designed with a view to a retreat like backyard with pool, 2 decks and outdoor kitchen. The use of natural light and simple finishes lends to the warm welcoming style of this contemporary home.
Dan Piassick
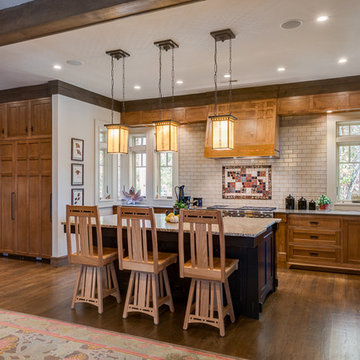
Example of an arts and crafts l-shaped medium tone wood floor kitchen design in Other with shaker cabinets, medium tone wood cabinets, beige backsplash, subway tile backsplash, stainless steel appliances and an island

Inspiration for a mid-sized 1950s l-shaped concrete floor, gray floor and wood ceiling open concept kitchen remodel in San Francisco with an undermount sink, flat-panel cabinets, medium tone wood cabinets, wood countertops, white backsplash, subway tile backsplash, black appliances, an island and brown countertops
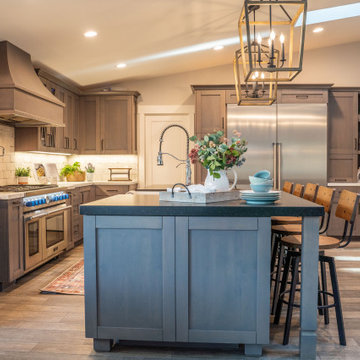
Country l-shaped dark wood floor, brown floor and vaulted ceiling kitchen photo in San Diego with a farmhouse sink, shaker cabinets, medium tone wood cabinets, gray backsplash, stainless steel appliances, an island and white countertops
L-Shaped Kitchen with Medium Tone Wood Cabinets Ideas
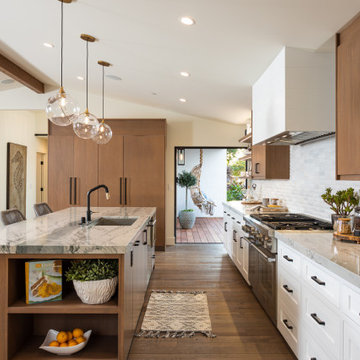
Inspiration for a transitional l-shaped medium tone wood floor and brown floor open concept kitchen remodel in Orange County with an undermount sink, flat-panel cabinets, medium tone wood cabinets, gray backsplash, paneled appliances, an island and gray countertops
4





