L-Shaped Kitchen with Medium Tone Wood Cabinets Ideas
Refine by:
Budget
Sort by:Popular Today
121 - 140 of 49,565 photos
Item 1 of 4

Example of a large trendy l-shaped brown floor and medium tone wood floor open concept kitchen design in Austin with an undermount sink, flat-panel cabinets, medium tone wood cabinets, quartzite countertops, white backsplash, marble backsplash, paneled appliances, an island and white countertops
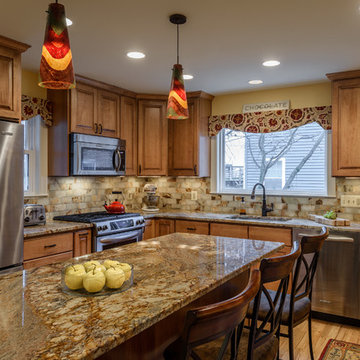
Dimitri Ganas - PhotographybyDimitri.net
Eat-in kitchen - mid-sized traditional l-shaped light wood floor eat-in kitchen idea in DC Metro with an undermount sink, raised-panel cabinets, medium tone wood cabinets, granite countertops, multicolored backsplash, ceramic backsplash, stainless steel appliances and an island
Eat-in kitchen - mid-sized traditional l-shaped light wood floor eat-in kitchen idea in DC Metro with an undermount sink, raised-panel cabinets, medium tone wood cabinets, granite countertops, multicolored backsplash, ceramic backsplash, stainless steel appliances and an island
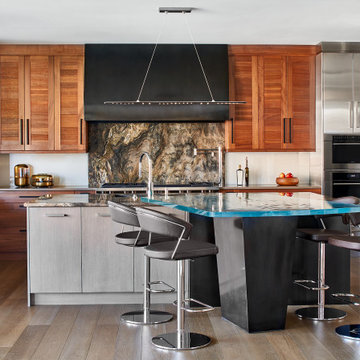
Inspiration for a large contemporary l-shaped medium tone wood floor and brown floor open concept kitchen remodel in Denver with an undermount sink, shaker cabinets, medium tone wood cabinets, multicolored backsplash, stone slab backsplash, stainless steel appliances and an island

Architect- Marc Taron
Contractor- Kanegai Builders
Landscape Architect- Irvin Higashi
Inspiration for a mid-sized tropical l-shaped ceramic tile and beige floor open concept kitchen remodel in Hawaii with an island, granite countertops, stainless steel appliances, a double-bowl sink, glass-front cabinets, medium tone wood cabinets, white backsplash and porcelain backsplash
Inspiration for a mid-sized tropical l-shaped ceramic tile and beige floor open concept kitchen remodel in Hawaii with an island, granite countertops, stainless steel appliances, a double-bowl sink, glass-front cabinets, medium tone wood cabinets, white backsplash and porcelain backsplash
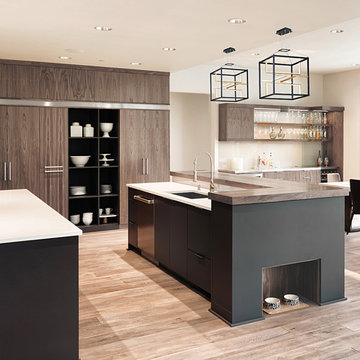
Inspiration for a large contemporary l-shaped light wood floor and brown floor eat-in kitchen remodel in Portland with an undermount sink, flat-panel cabinets, medium tone wood cabinets, quartz countertops, stainless steel appliances, an island and white countertops
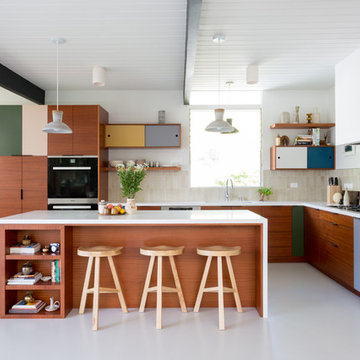
Amy Bartlam
Example of a mid-sized 1960s l-shaped open concept kitchen design in Los Angeles with flat-panel cabinets, medium tone wood cabinets, quartz countertops and an island
Example of a mid-sized 1960s l-shaped open concept kitchen design in Los Angeles with flat-panel cabinets, medium tone wood cabinets, quartz countertops and an island
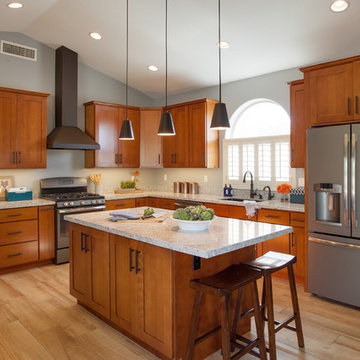
James Stewart
Inspiration for a mid-sized transitional l-shaped porcelain tile open concept kitchen remodel in Phoenix with shaker cabinets, medium tone wood cabinets, quartz countertops, stainless steel appliances, an island and an undermount sink
Inspiration for a mid-sized transitional l-shaped porcelain tile open concept kitchen remodel in Phoenix with shaker cabinets, medium tone wood cabinets, quartz countertops, stainless steel appliances, an island and an undermount sink
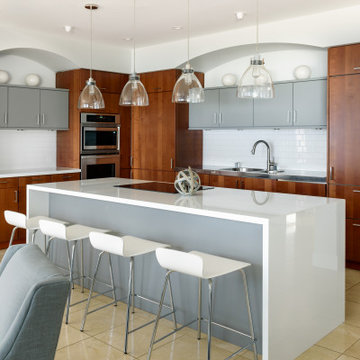
Example of a trendy l-shaped beige floor eat-in kitchen design in Hawaii with a double-bowl sink, flat-panel cabinets, medium tone wood cabinets, white backsplash, subway tile backsplash, paneled appliances, an island and white countertops
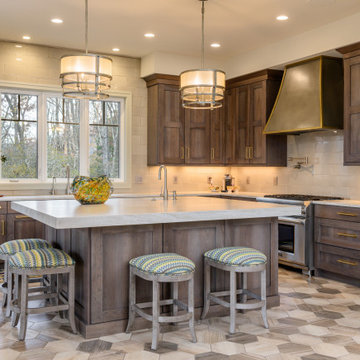
Inspiration for a transitional l-shaped multicolored floor kitchen remodel in Other with an undermount sink, shaker cabinets, medium tone wood cabinets, beige backsplash, paneled appliances, an island and beige countertops
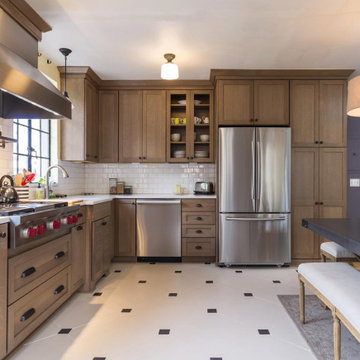
Inspiration for a transitional l-shaped porcelain tile and white floor eat-in kitchen remodel in Portland with an undermount sink, shaker cabinets, solid surface countertops, white backsplash, ceramic backsplash, stainless steel appliances, an island, white countertops and medium tone wood cabinets
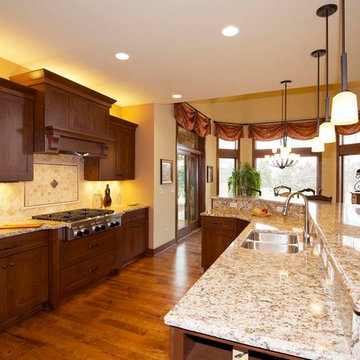
Victory Homes of Wisconsin, Inc.
Detour Marketing, LLC (Photographer)
Example of a large classic l-shaped medium tone wood floor and brown floor eat-in kitchen design in Milwaukee with an undermount sink, recessed-panel cabinets, medium tone wood cabinets, granite countertops, beige backsplash, ceramic backsplash, stainless steel appliances, an island and multicolored countertops
Example of a large classic l-shaped medium tone wood floor and brown floor eat-in kitchen design in Milwaukee with an undermount sink, recessed-panel cabinets, medium tone wood cabinets, granite countertops, beige backsplash, ceramic backsplash, stainless steel appliances, an island and multicolored countertops

Inspiration for a mid-sized 1960s l-shaped porcelain tile and gray floor open concept kitchen remodel in Portland with an undermount sink, flat-panel cabinets, medium tone wood cabinets, quartz countertops, white backsplash, stainless steel appliances and an island
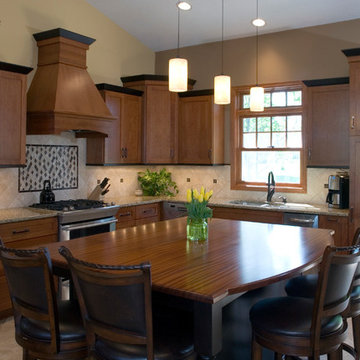
Dura Supreme cherry cabinets, shaker door style with dark cherry accent to match island. Wood top on island, granite countertops on perimeter. Photography by Stewart Crenshaw.

Example of a mid-sized trendy l-shaped porcelain tile, gray floor, wood ceiling and vaulted ceiling open concept kitchen design in New York with open cabinets, marble countertops, white backsplash, ceramic backsplash, stainless steel appliances, an island, white countertops and medium tone wood cabinets
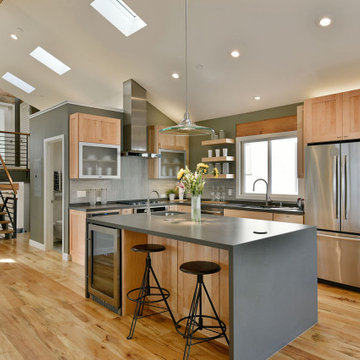
Trendy l-shaped medium tone wood floor, brown floor and vaulted ceiling kitchen photo in San Francisco with an undermount sink, shaker cabinets, medium tone wood cabinets, gray backsplash, stainless steel appliances, an island and gray countertops

Trendy l-shaped dark wood floor and black floor kitchen photo in Los Angeles with an undermount sink, flat-panel cabinets, medium tone wood cabinets, black backsplash, black appliances, an island and black countertops
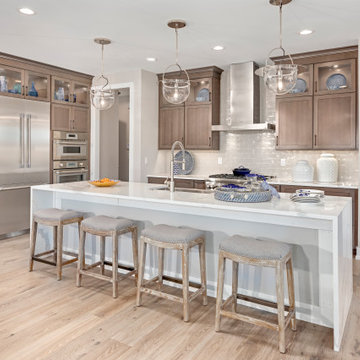
Inspiration for a transitional l-shaped light wood floor and beige floor kitchen remodel in Detroit with a farmhouse sink, shaker cabinets, medium tone wood cabinets, gray backsplash, stainless steel appliances, an island and white countertops
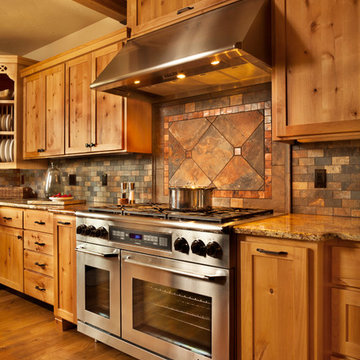
Brock Design Group created a calming retreat for these clients by choosing structured but comfortable furnishings for the entire home paired with custom dining and coffee tables, back patio furnishings, paint and accessories. This rustic yet traditional feel brings the home into a comfortable space.
Photos by Blackstone Edge
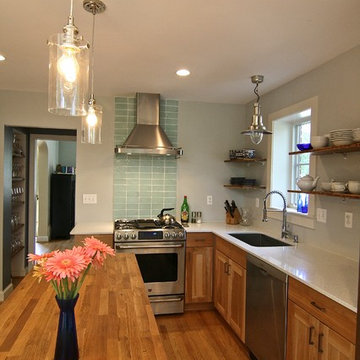
Opening the wall between the existing living room and kitchen allows for an easy flow into the new kitchen addition. The sun-filled breakfast area offers an open view to the client's gardens and reconfigured terrace. The tall ceiling, that slopes upward, and the high windows create an abundance of day-light.
A new electrical outlet is placed in the kitchen floor, for phase two, if the client should decide to install a permanent island, in the future. In the meanwhile, a temporary island, with storage shelves under the countertop, was purchased. Another cost-saver is open-shelving instead of upper cabinets.
L-Shaped Kitchen with Medium Tone Wood Cabinets Ideas
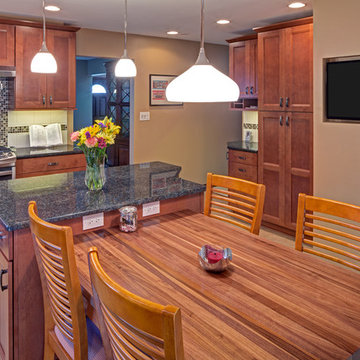
Island with attached dining table.
Kitchen - mid-sized transitional l-shaped porcelain tile kitchen idea in Chicago with an undermount sink, recessed-panel cabinets, medium tone wood cabinets, quartz countertops, white backsplash, mosaic tile backsplash and stainless steel appliances
Kitchen - mid-sized transitional l-shaped porcelain tile kitchen idea in Chicago with an undermount sink, recessed-panel cabinets, medium tone wood cabinets, quartz countertops, white backsplash, mosaic tile backsplash and stainless steel appliances
7





