L-Shaped Laundry Room with Beige Backsplash Ideas
Refine by:
Budget
Sort by:Popular Today
21 - 40 of 72 photos
Item 1 of 3
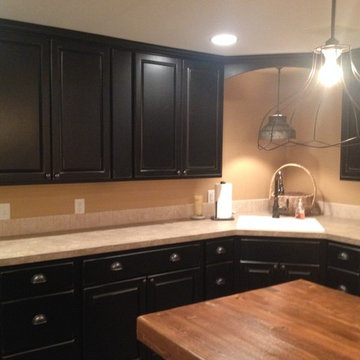
Example of a large farmhouse l-shaped laminate floor and gray floor laundry room design in Seattle with a drop-in sink, recessed-panel cabinets, dark wood cabinets, laminate countertops, beige backsplash, ceramic backsplash, beige walls and a side-by-side washer/dryer
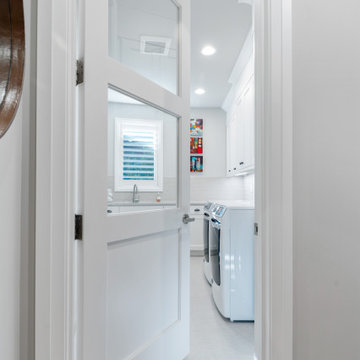
Example of a mid-sized transitional l-shaped porcelain tile and gray floor dedicated laundry room design in Portland with an undermount sink, recessed-panel cabinets, white cabinets, quartz countertops, beige backsplash, porcelain backsplash, gray walls, a side-by-side washer/dryer and multicolored countertops
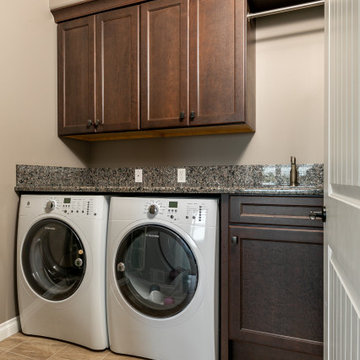
WESTSIDE DREAM
Mid Continent Cabinetry
Adams - Flat Panel Door Style
Perimeter in Maple Painted Antique White w/ Pewter Glaze
Island is Cherry in Slate Stain
MASTER BATH
Mid Continent Cabinetry
Adams - Flat Panel Door Style
Maple Painted Antique White w/ Pewter Glaze
POWDER / LAUNDRY / BASEMENT BATHS
Mid Continent Cabinetry
Adams - Flat Panel Door Style
Cherry in Slate Stain
HARDWARE : Antique Nickel Knobs and Pulls
COUNTERTOPS
KITCHEN : Granite Countertops
MASTER BATH : Granite Countertops
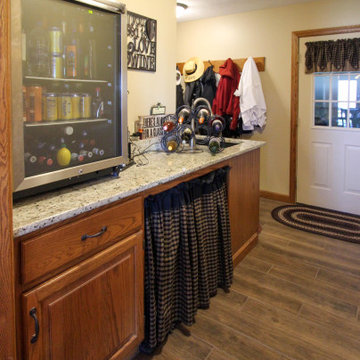
In this kitchen remodel , we relocated existing cabinetry from a wall that was removed and added additional black cabinetry to compliment the new location of the buffet cabinetry and accent the updated layout for the homeowners kitchen and dining room. Medallion Gold Rushmore Raised Panel Oak painted in Carriage Black. New glass was installed in the upper cabinets with new black trim for the existing decorative doors. On the countertop, Mombello granite was installed in the kitchen, on the buffet and in the laundry room. A Blanco diamond equal bowl with low divide was installed in the kitchen and a Blanco Liven sink in the laundry room, both in the color Anthracite. Moen Arbor faucet in Spot Resist Stainless and a Brushed Nickel Petal value was installed in the kitchen. The backsplash is 1x2 Chiseled Durango stone for the buffet area and 3”x6” honed and tumbled Durango stone for the kitchen backsplash. On the floor, 6”x36” Dark Brown porcelain tile was installed. A new staircase, railing and doors were installed leading from the kitchen to the basement area.
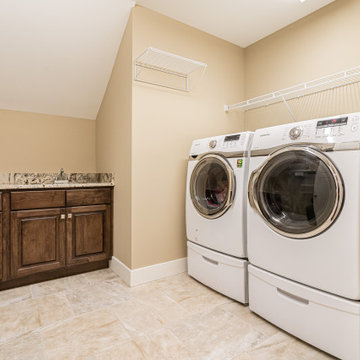
Large laundry room with sink and lots of storage.
Dedicated laundry room - large cottage l-shaped ceramic tile, beige floor and vaulted ceiling dedicated laundry room idea in Other with a drop-in sink, raised-panel cabinets, granite countertops, beige backsplash, granite backsplash, beige walls, a side-by-side washer/dryer and beige countertops
Dedicated laundry room - large cottage l-shaped ceramic tile, beige floor and vaulted ceiling dedicated laundry room idea in Other with a drop-in sink, raised-panel cabinets, granite countertops, beige backsplash, granite backsplash, beige walls, a side-by-side washer/dryer and beige countertops

Dedicated laundry room - mid-sized transitional l-shaped ceramic tile and gray floor dedicated laundry room idea in Orlando with an undermount sink, shaker cabinets, green cabinets, white walls, beige backsplash, mosaic tile backsplash and beige countertops

Inspiration for a transitional l-shaped multicolored floor dedicated laundry room remodel in Los Angeles with an undermount sink, recessed-panel cabinets, red cabinets, quartz countertops, beige backsplash, quartz backsplash, white walls, a side-by-side washer/dryer and beige countertops

Built in the iconic neighborhood of Mount Curve, just blocks from the lakes, Walker Art Museum, and restaurants, this is city living at its best. Myrtle House is a design-build collaboration with Hage Homes and Regarding Design with expertise in Southern-inspired architecture and gracious interiors. With a charming Tudor exterior and modern interior layout, this house is perfect for all ages.

The laundry area had no door, adding a glass pocket door brings in the light and changes it up a bit. Installing a transom window above adds a unique detail. Painting the trim the same color as the cabinets helps to tie it all together.
Pure Lee Photography Amanda Neiges
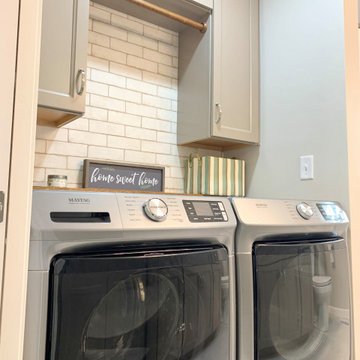
Kitchen remodel in Geneseo, Illinois featuring Koch cabinetry in the “Bristol” door and painted "Ivory" finish with Cambria Quartz counters in the Ironsbridge design. Flooring is from our best-selling COREtec luxury vinyl plank line in the “Lanier Oak” color. Cabinetry, countertops, appliances, flooring, wall tile, and lighting all from Village Home Stores.
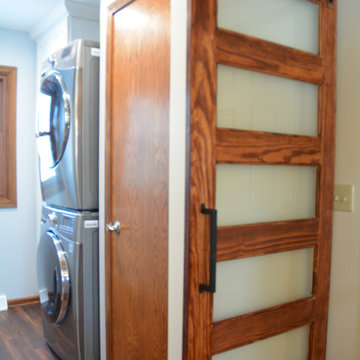
This craftsman style kitchen design in Okemos features Decora by Masterbrand Quartersawn Oak cabinetry accented by a Cambria Helmsley quartz countertop and Richelieu black matte finish hardware. The unique t-shaped island incorporates storage and work space in the main part of the island, with a walnut wood top pub style table at the end to create a stunning kitchen dining space. A decorative wood hood enhances the craftsman style design. Stone and glass tile creates a stunning backdrop in the kitchen design's backsplash with a mosaic tile feature and a shelf included over the cooktop. An Elkay USA quartz sink pairs perfectly with a Kohler Simplice pull down spray faucet in a complementary black finish. Black GE appliances complete the look of this warm, welcoming kitchen.
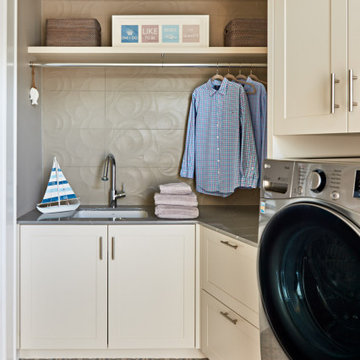
Mid-sized beach style l-shaped ceramic tile and multicolored floor dedicated laundry room photo in Wilmington with an undermount sink, shaker cabinets, beige cabinets, marble countertops, beige backsplash, porcelain backsplash, gray walls, a side-by-side washer/dryer and gray countertops
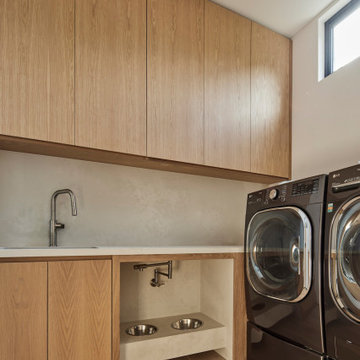
More "Bark-itecture": Pot filler in primary laundry room for doggy bowls
Mid-sized minimalist l-shaped light wood floor and beige floor utility room photo in Los Angeles with an undermount sink, light wood cabinets, quartz countertops, beige backsplash, quartz backsplash, beige walls, a stacked washer/dryer and beige countertops
Mid-sized minimalist l-shaped light wood floor and beige floor utility room photo in Los Angeles with an undermount sink, light wood cabinets, quartz countertops, beige backsplash, quartz backsplash, beige walls, a stacked washer/dryer and beige countertops
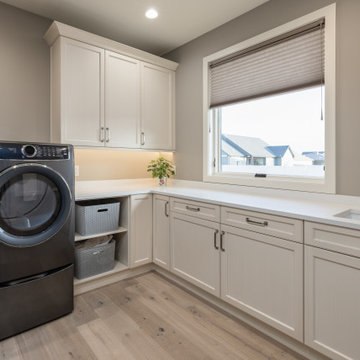
Large l-shaped light wood floor and beige floor laundry room photo in Other with an undermount sink, shaker cabinets, white cabinets, quartz countertops, beige backsplash, subway tile backsplash and white countertops
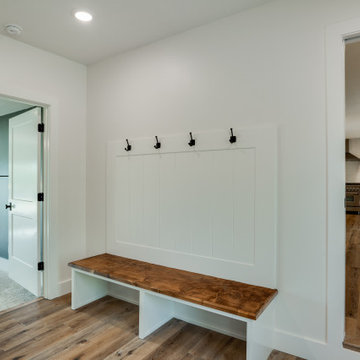
Taupe cabinets, hanging racks, laundry sink overlooking backyard and lots of cabinetry.
Inspiration for a mid-sized country l-shaped light wood floor and brown floor dedicated laundry room remodel in Dallas with shaker cabinets, beige cabinets, granite countertops, beige backsplash, granite backsplash, white walls, a side-by-side washer/dryer and beige countertops
Inspiration for a mid-sized country l-shaped light wood floor and brown floor dedicated laundry room remodel in Dallas with shaker cabinets, beige cabinets, granite countertops, beige backsplash, granite backsplash, white walls, a side-by-side washer/dryer and beige countertops
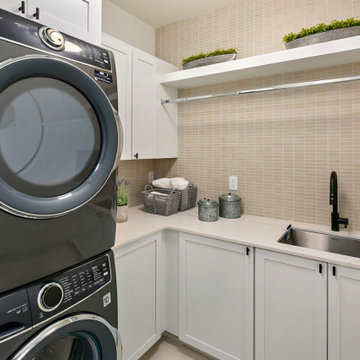
The Kelso's Laundry Room combines functionality and style to create a practical and aesthetically pleasing space. The beige tile flooring adds warmth and complements the overall design. The black cabinet hardware and faucet add a touch of contrast and sophistication, creating visual interest. The drying bar and drying rack provide convenient solutions for hanging and drying clothes. The gray tile on the walls adds texture and depth to the room. The stacked machines laundry setup maximizes space efficiency, making laundry tasks more manageable. The white cabinets and white quartz countertop offer a clean and crisp look, while also providing ample storage space. The combination of these elements creates a well-organized and visually appealing Laundry Room for the Kelso's.
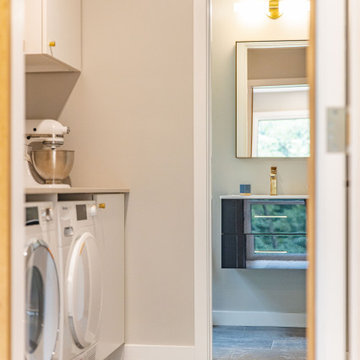
Large mid-century modern l-shaped light wood floor and beige floor laundry room photo in DC Metro with a single-bowl sink, flat-panel cabinets, light wood cabinets, solid surface countertops, beige backsplash, stone slab backsplash and beige countertops
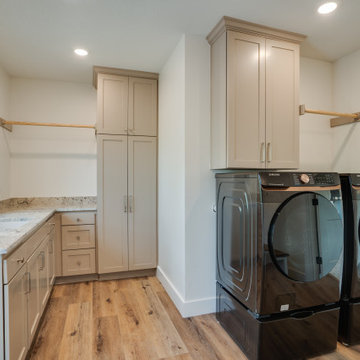
Taupe cabinets, hanging racks, laundry sink overlooking backyard and lots of cabinetry.
Dedicated laundry room - mid-sized country l-shaped light wood floor and brown floor dedicated laundry room idea in Dallas with shaker cabinets, beige cabinets, granite countertops, beige backsplash, granite backsplash, white walls, a side-by-side washer/dryer and beige countertops
Dedicated laundry room - mid-sized country l-shaped light wood floor and brown floor dedicated laundry room idea in Dallas with shaker cabinets, beige cabinets, granite countertops, beige backsplash, granite backsplash, white walls, a side-by-side washer/dryer and beige countertops
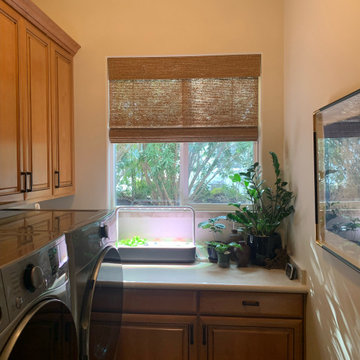
Bella Designs provided design ideas for the fireplace, entertainment center and installed natural woven shades in the family room, kitchen nook, laundry room and powder room.
L-Shaped Laundry Room with Beige Backsplash Ideas
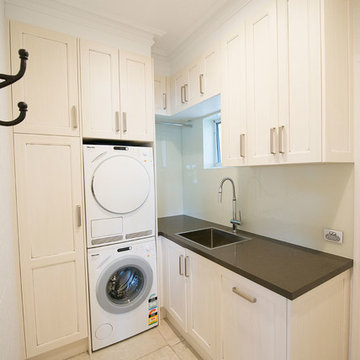
This home renovation clearly demonstrates how quality design, product and implementation wins every time. The clients' brief was clear - traditional, unique and practical, and quality, quality, quality. The kitchen design boasts a fully integrated double-door fridge with water/ice dispenser, generous island with ample seating, large double ovens, beautiful butler's sink, underbench cooler drawer and wine fridge, as well as dedicated snack preparation area. The adjoining butler's pantry was a must for this family's day to day needs, as well as for frequent entertaining. The nearby laundry utilises every inch of available space. The TV unit is not only beautiful, but is also large enough to hold a substantial movie & music library. The study and den are custom built to suit the specific preferences and requirements of this discerning client.
2





