L-Shaped Laundry Room with Gray Walls Ideas
Refine by:
Budget
Sort by:Popular Today
161 - 180 of 1,322 photos
Item 1 of 3
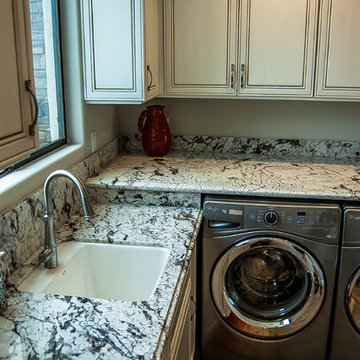
Dedicated laundry room - mid-sized traditional l-shaped medium tone wood floor and brown floor dedicated laundry room idea in Los Angeles with an undermount sink, raised-panel cabinets, white cabinets, granite countertops, gray walls and a side-by-side washer/dryer
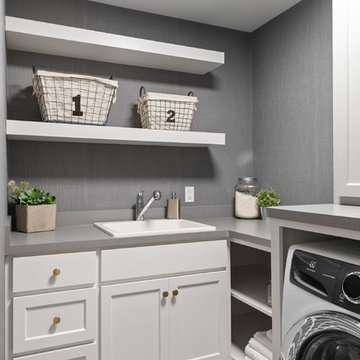
Laundry Room with Wallpaper and floating shelves
Inspiration for a mid-sized transitional l-shaped porcelain tile and multicolored floor dedicated laundry room remodel in Minneapolis with a drop-in sink, recessed-panel cabinets, white cabinets, laminate countertops, gray walls, a side-by-side washer/dryer and gray countertops
Inspiration for a mid-sized transitional l-shaped porcelain tile and multicolored floor dedicated laundry room remodel in Minneapolis with a drop-in sink, recessed-panel cabinets, white cabinets, laminate countertops, gray walls, a side-by-side washer/dryer and gray countertops
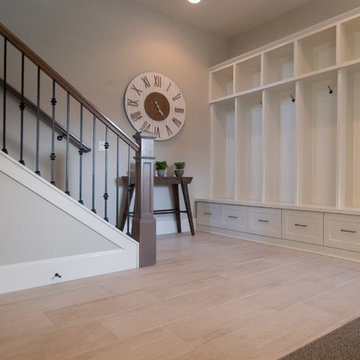
Paint Colors by Sherwin Williams
Interior Body Color : Agreeable Gray SW 7029
Interior Trim Color : Northwood Cabinets’ Eggshell
Flooring & Tile Supplied by Macadam Floor & Design
Floor Tile by Emser Tile
Floor Tile Product : Formwork in Bond
Backsplash Tile by Daltile
Backsplash Product : Daintree Exotics Carerra in Maniscalo
Slab Countertops by Wall to Wall Stone
Countertop Product : Caesarstone Blizzard
Faucets by Delta Faucet
Sinks by Decolav
Appliances by Maytag
Cabinets by Northwood Cabinets
Exposed Beams & Built-In Cabinetry Colors : Jute
Windows by Milgard Windows & Doors
Product : StyleLine Series Windows
Supplied by Troyco
Interior Design by Creative Interiors & Design
Lighting by Globe Lighting / Destination Lighting
Doors by Western Pacific Building Materials
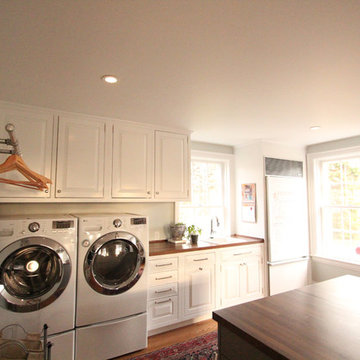
Side by side washer and dryer on pedestals under wall cabinets. A large island was placed in the middle of the mudroom and offers so many storage opportunities. Walnut countertops were used on the perimeter and island. Built in lockers on the perimeter offer each person in the family a place to store their everyday items. An overmount sink was used on the perimeter for a utility area. The subzero refrigeartor panels were painted with dry erase paint and house the family calendar.
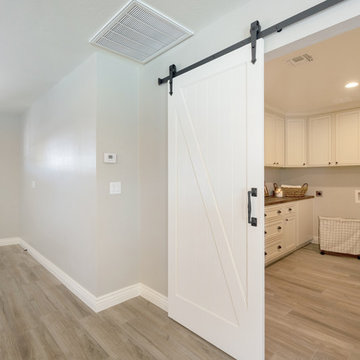
Utility room - mid-sized farmhouse l-shaped porcelain tile and brown floor utility room idea in Phoenix with recessed-panel cabinets, white cabinets, wood countertops, gray walls, a side-by-side washer/dryer and brown countertops

Large transitional l-shaped ceramic tile and gray floor dedicated laundry room photo in Atlanta with an undermount sink, recessed-panel cabinets, gray cabinets, marble countertops, gray walls, a side-by-side washer/dryer and gray countertops
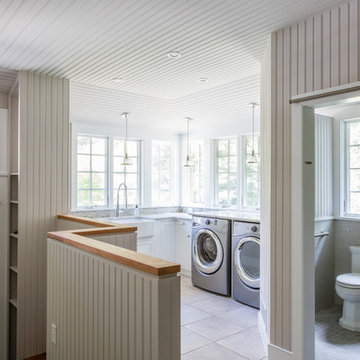
the mudroom was even with the first floor and included an interior stairway down to the garage level. Careful consideration was taken into account when laying out the wall and ceiling paneling to make sure all the beads align.

Madeline Harper Photography
Mid-sized transitional l-shaped slate floor and black floor utility room photo in Austin with an undermount sink, shaker cabinets, white cabinets, quartzite countertops, gray walls, a side-by-side washer/dryer and gray countertops
Mid-sized transitional l-shaped slate floor and black floor utility room photo in Austin with an undermount sink, shaker cabinets, white cabinets, quartzite countertops, gray walls, a side-by-side washer/dryer and gray countertops
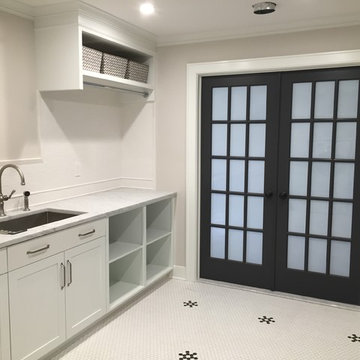
Dedicated laundry room - large transitional l-shaped ceramic tile and white floor dedicated laundry room idea in New York with an undermount sink, shaker cabinets, white cabinets, marble countertops, gray walls and a side-by-side washer/dryer
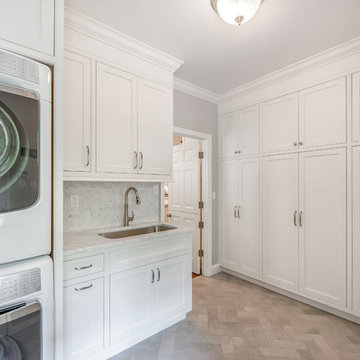
Inspiration for a mid-sized transitional l-shaped porcelain tile utility room remodel in New York with an undermount sink, beaded inset cabinets, white cabinets, marble countertops, gray walls and a stacked washer/dryer
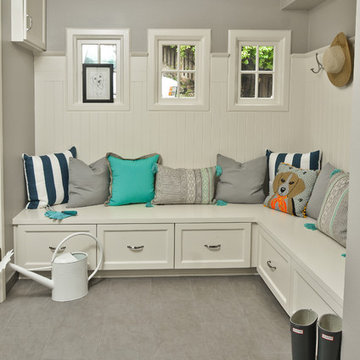
Photo by: Vern Uyetake
Mid-sized transitional l-shaped ceramic tile and gray floor laundry closet photo in Portland with recessed-panel cabinets, white cabinets, gray walls and a side-by-side washer/dryer
Mid-sized transitional l-shaped ceramic tile and gray floor laundry closet photo in Portland with recessed-panel cabinets, white cabinets, gray walls and a side-by-side washer/dryer
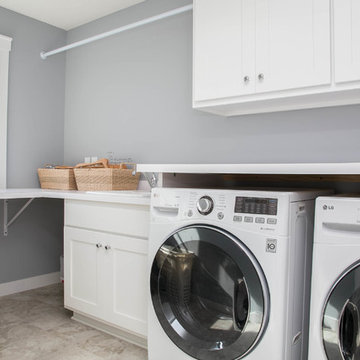
Multi-functioning is what LDK is all about! A laundry with office access allows you to do work or homework, and finish your laundry in no time!
Utility room - transitional l-shaped vinyl floor utility room idea in Minneapolis with an undermount sink, shaker cabinets, white cabinets, laminate countertops, gray walls and a side-by-side washer/dryer
Utility room - transitional l-shaped vinyl floor utility room idea in Minneapolis with an undermount sink, shaker cabinets, white cabinets, laminate countertops, gray walls and a side-by-side washer/dryer

Example of a mid-sized classic l-shaped terra-cotta tile and multicolored floor dedicated laundry room design in Chicago with an undermount sink, beaded inset cabinets, distressed cabinets, tile countertops, gray walls, a side-by-side washer/dryer and white countertops
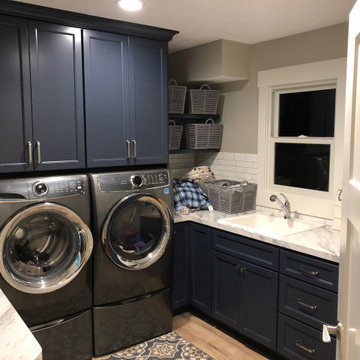
Great Northern Cabinetry , "Woodbridge", color "Harbor" with Wilsonart 4925-38 laminate countertops and backsplash is Olympia, Arctic White, 2x8 tiles
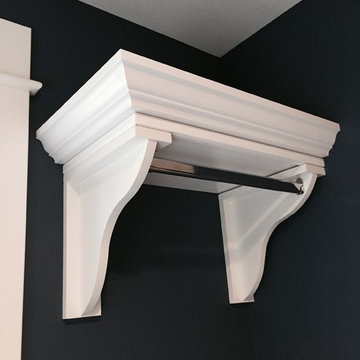
Mid-sized transitional l-shaped dark wood floor dedicated laundry room photo in Grand Rapids with recessed-panel cabinets, white cabinets, gray walls and a side-by-side washer/dryer
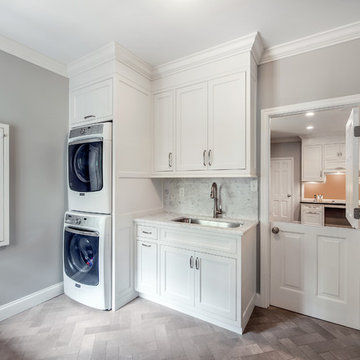
Mid-sized transitional l-shaped porcelain tile utility room photo in New York with an undermount sink, beaded inset cabinets, white cabinets, marble countertops, gray walls and a stacked washer/dryer
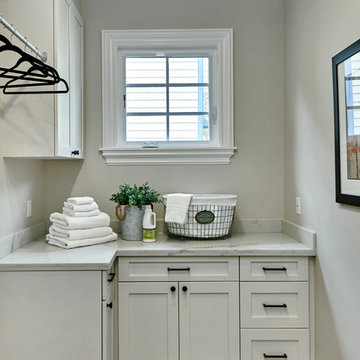
Arch Studio, Inc. Architecture + Interior Design and
Mark Pinkerton Photography
Example of a small tuscan l-shaped porcelain tile and red floor dedicated laundry room design in San Francisco with shaker cabinets, white cabinets, quartz countertops, gray walls, a side-by-side washer/dryer and white countertops
Example of a small tuscan l-shaped porcelain tile and red floor dedicated laundry room design in San Francisco with shaker cabinets, white cabinets, quartz countertops, gray walls, a side-by-side washer/dryer and white countertops
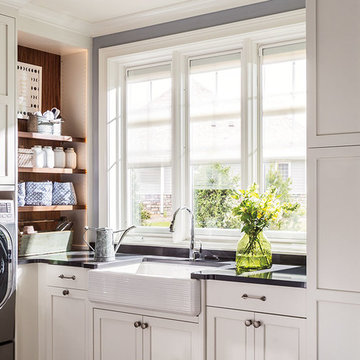
Inspiration for a large transitional l-shaped dedicated laundry room remodel in Chicago with a farmhouse sink, shaker cabinets, white cabinets, quartz countertops, gray walls, a side-by-side washer/dryer and black countertops
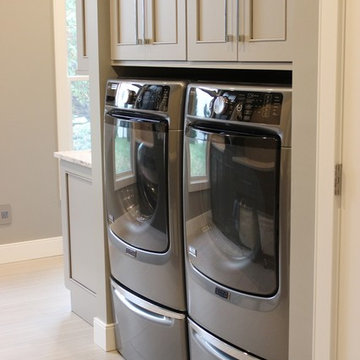
DuraSupreme Cabinetry in painted "Zinc" and "Graphite" finishes. Paired perfectly with textured glass subway tile and Cambria quartz counters in "Summerhill" design. - Village Home Stores
L-Shaped Laundry Room with Gray Walls Ideas
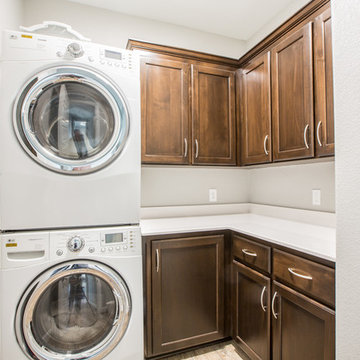
Mid-sized transitional l-shaped medium tone wood floor dedicated laundry room photo in Dallas with shaker cabinets, dark wood cabinets, quartz countertops, gray walls and a stacked washer/dryer
9





