L-Shaped Laundry Room with Gray Walls Ideas
Refine by:
Budget
Sort by:Popular Today
121 - 140 of 1,322 photos
Item 1 of 3
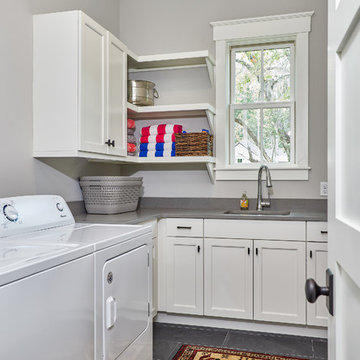
Inspiration for a mid-sized coastal l-shaped laundry room remodel in Charleston with gray walls, a side-by-side washer/dryer, a drop-in sink and white countertops
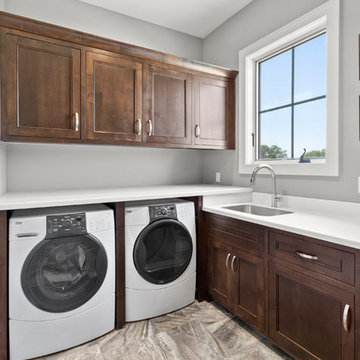
Some of the finishes, fixtures and decor have a contemporary feel, but overall with the inclusion of stone and a few more traditional elements, the interior of this home features a transitional design-style. Double entry doors lead into a large open floor-plan with a spiral staircase and loft area overlooking the great room. White wood tile floors are found throughout the main level and the large windows on the rear elevation of the home offer a beautiful view of the property and outdoor space.
Photography by: KC Media Team
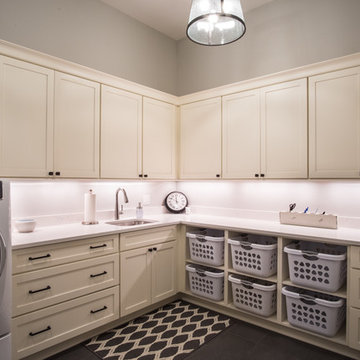
If you've got to laundry anyway, why not make your laundry room a place where you like to spend time? This gorgeous space has tons of storage courtesy of Allen's Fine Woodworking and Medallion Cabinetry. The Divinity paint looks divine on maple wood in the Lancaster door style. Drawers and laundry bins for days!
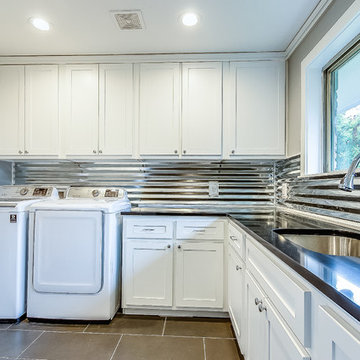
Inspiration for a large country l-shaped porcelain tile dedicated laundry room remodel in Dallas with an undermount sink, shaker cabinets, white cabinets, quartz countertops, gray walls and a side-by-side washer/dryer
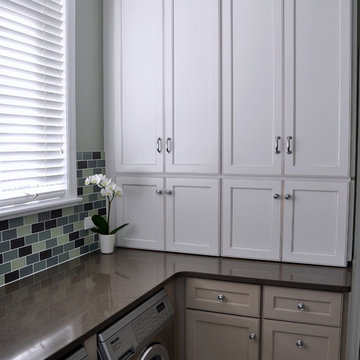
Traditional Concepts
Mid-sized transitional l-shaped travertine floor dedicated laundry room photo in Chicago with an undermount sink, shaker cabinets, beige cabinets, quartz countertops, a side-by-side washer/dryer and gray walls
Mid-sized transitional l-shaped travertine floor dedicated laundry room photo in Chicago with an undermount sink, shaker cabinets, beige cabinets, quartz countertops, a side-by-side washer/dryer and gray walls
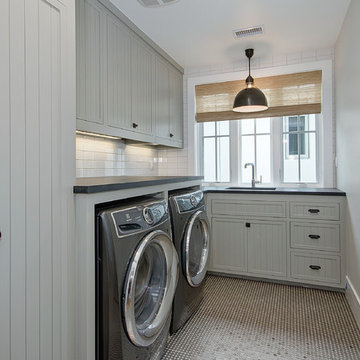
Contractor: Legacy CDM Inc. | Interior Designer: Hovie Interiors | Photographer: Jola Photography
Example of a mid-sized cottage l-shaped dedicated laundry room design in Orange County with an undermount sink, recessed-panel cabinets, gray cabinets, soapstone countertops, gray walls, a side-by-side washer/dryer and black countertops
Example of a mid-sized cottage l-shaped dedicated laundry room design in Orange County with an undermount sink, recessed-panel cabinets, gray cabinets, soapstone countertops, gray walls, a side-by-side washer/dryer and black countertops
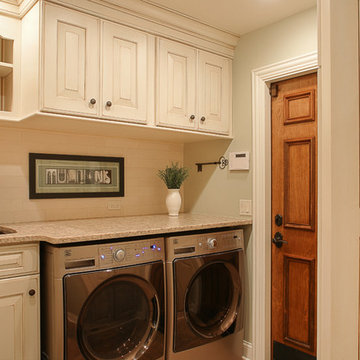
Example of a mid-sized classic l-shaped utility room design in Chicago with an undermount sink, raised-panel cabinets, distressed cabinets, granite countertops, a side-by-side washer/dryer and gray walls
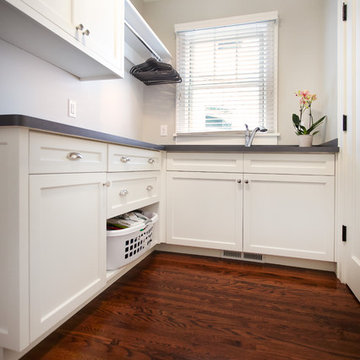
Troy Gustafson
Example of a mid-sized transitional l-shaped medium tone wood floor dedicated laundry room design in Minneapolis with an undermount sink, flat-panel cabinets, white cabinets, laminate countertops and gray walls
Example of a mid-sized transitional l-shaped medium tone wood floor dedicated laundry room design in Minneapolis with an undermount sink, flat-panel cabinets, white cabinets, laminate countertops and gray walls
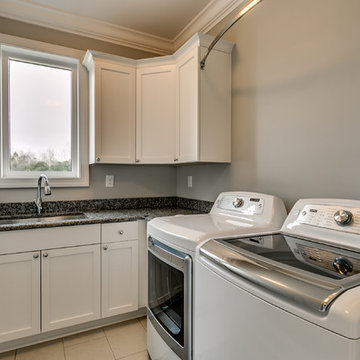
Inspiration for a small contemporary l-shaped white floor dedicated laundry room remodel in Other with an undermount sink, shaker cabinets, white cabinets, quartz countertops, gray walls and a side-by-side washer/dryer
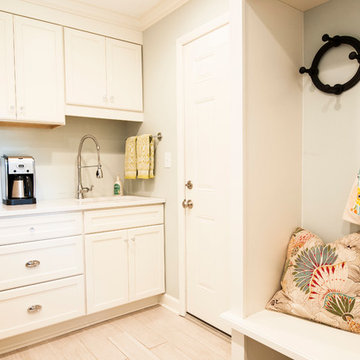
A first floor laundry was also added into the large mudroom just off the kitchen, creating an ideal spot for entry from the garage and yard and for wiping the occasional muddy puppy paws.
Zachary Seib Photography

Example of a large transitional l-shaped ceramic tile and white floor dedicated laundry room design in New York with an undermount sink, shaker cabinets, white cabinets, marble countertops, gray walls and a side-by-side washer/dryer
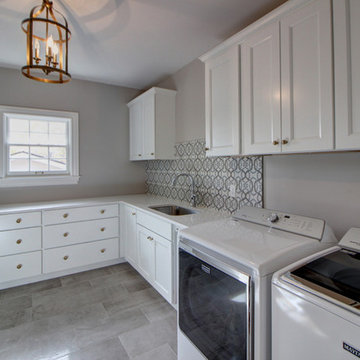
Jenn Cohen
Dedicated laundry room - large transitional l-shaped ceramic tile dedicated laundry room idea in Denver with an undermount sink, flat-panel cabinets, white cabinets, solid surface countertops, gray walls and a side-by-side washer/dryer
Dedicated laundry room - large transitional l-shaped ceramic tile dedicated laundry room idea in Denver with an undermount sink, flat-panel cabinets, white cabinets, solid surface countertops, gray walls and a side-by-side washer/dryer
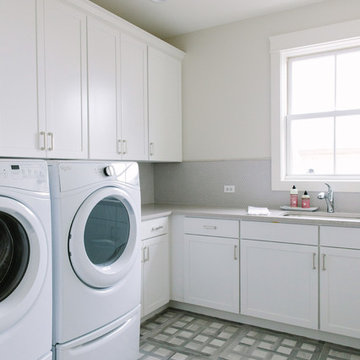
Stoffer Photography
Example of a mid-sized transitional l-shaped dedicated laundry room design in Chicago with a single-bowl sink, shaker cabinets, white cabinets, gray walls, a side-by-side washer/dryer and gray countertops
Example of a mid-sized transitional l-shaped dedicated laundry room design in Chicago with a single-bowl sink, shaker cabinets, white cabinets, gray walls, a side-by-side washer/dryer and gray countertops
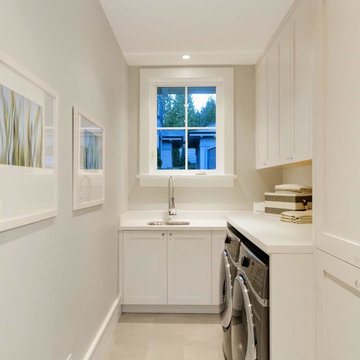
Laundry room with gray tile floors, gray walls and white trim. All white floor to ceiling cabinets with white granite countertop and stainless undermount sink. Side by side gray washer dryer. Photos by Gambrick. www.gambrick.com
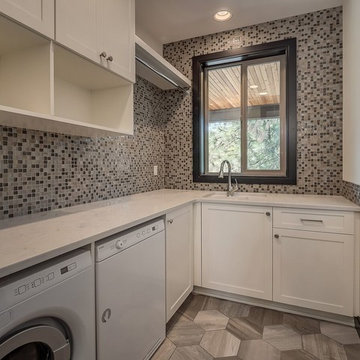
Dedicated laundry room - mid-sized modern l-shaped gray floor dedicated laundry room idea in Portland with an undermount sink, shaker cabinets, white cabinets, quartzite countertops, gray walls and a side-by-side washer/dryer
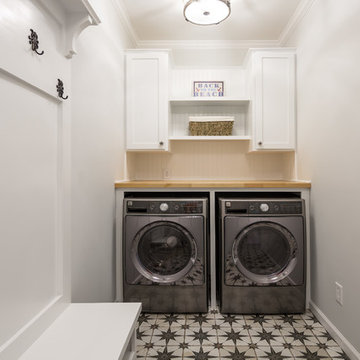
Remodeled interior of house including kitchen with new walk in pantry and custom features, master bath, master bedroom, living room and dining room. Added space by finishing existing screen porch and building floor in vaulted area to create a media room upstairs.
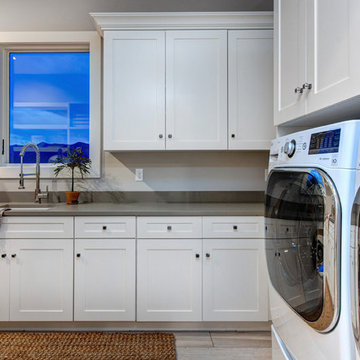
Dedicated laundry room - large cottage l-shaped porcelain tile dedicated laundry room idea in Salt Lake City with an undermount sink, recessed-panel cabinets, quartz countertops, gray walls, a side-by-side washer/dryer and white cabinets
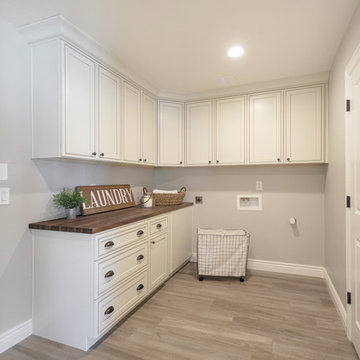
Inspiration for a mid-sized farmhouse l-shaped porcelain tile and brown floor utility room remodel in Phoenix with recessed-panel cabinets, white cabinets, wood countertops, gray walls, a side-by-side washer/dryer and brown countertops
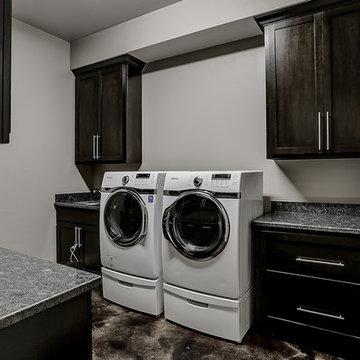
nordukfinehomes
Utility room - large contemporary l-shaped concrete floor utility room idea in Oklahoma City with an undermount sink, shaker cabinets, dark wood cabinets, granite countertops, gray walls and a side-by-side washer/dryer
Utility room - large contemporary l-shaped concrete floor utility room idea in Oklahoma City with an undermount sink, shaker cabinets, dark wood cabinets, granite countertops, gray walls and a side-by-side washer/dryer
L-Shaped Laundry Room with Gray Walls Ideas

Mid-sized transitional l-shaped concrete floor and black floor dedicated laundry room photo in Houston with an undermount sink, shaker cabinets, white cabinets, quartz countertops, gray walls and a side-by-side washer/dryer
7





