L-Shaped Laundry Room with Porcelain Backsplash Ideas
Refine by:
Budget
Sort by:Popular Today
1 - 20 of 97 photos
Item 1 of 3

Laundry room with a dramatic back splash selection. The subway tiles are a deep rich blue with contrasting grout, that matches the cabinet, counter top and appliance colors. The interior designer chose a mosaic tile to help break up the white.

DreamDesign®49 is a modern lakefront Anglo-Caribbean style home in prestigious Pablo Creek Reserve. The 4,352 SF plan features five bedrooms and six baths, with the master suite and a guest suite on the first floor. Most rooms in the house feature lake views. The open-concept plan features a beamed great room with fireplace, kitchen with stacked cabinets, California island and Thermador appliances, and a working pantry with additional storage. A unique feature is the double staircase leading up to a reading nook overlooking the foyer. The large master suite features James Martin vanities, free standing tub, huge drive-through shower and separate dressing area. Upstairs, three bedrooms are off a large game room with wet bar and balcony with gorgeous views. An outdoor kitchen and pool make this home an entertainer's dream.

Inspiration for a large transitional l-shaped porcelain tile and beige floor utility room remodel in Salt Lake City with a drop-in sink, recessed-panel cabinets, blue cabinets, quartzite countertops, beige backsplash, porcelain backsplash, gray walls, a side-by-side washer/dryer and white countertops

Large l-shaped light wood floor and beige floor utility room photo in Phoenix with an undermount sink, flat-panel cabinets, light wood cabinets, quartz countertops, white backsplash, porcelain backsplash, white walls, a side-by-side washer/dryer and beige countertops

Example of a large transitional l-shaped porcelain tile and beige floor utility room design in Salt Lake City with a drop-in sink, recessed-panel cabinets, blue cabinets, quartzite countertops, beige backsplash, porcelain backsplash, gray walls, a side-by-side washer/dryer and white countertops
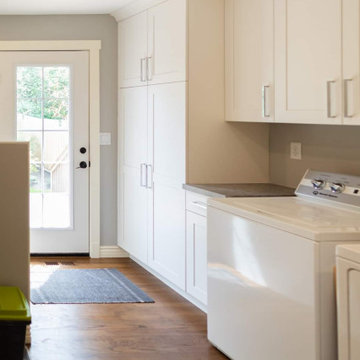
White shaker cabinets keep this utility room timeless. A dog washing station was added to make cleaning their doggy quick and easy.
Utility room - large transitional l-shaped dark wood floor and brown floor utility room idea in Seattle with a drop-in sink, shaker cabinets, white cabinets, laminate countertops, white backsplash, porcelain backsplash, white walls, a side-by-side washer/dryer and gray countertops
Utility room - large transitional l-shaped dark wood floor and brown floor utility room idea in Seattle with a drop-in sink, shaker cabinets, white cabinets, laminate countertops, white backsplash, porcelain backsplash, white walls, a side-by-side washer/dryer and gray countertops
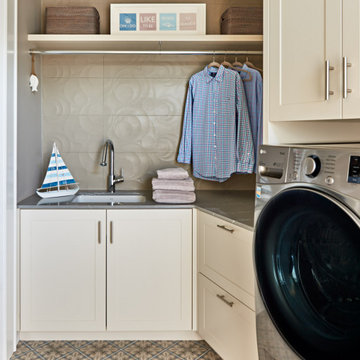
Inspiration for a mid-sized coastal l-shaped ceramic tile and multicolored floor dedicated laundry room remodel in Wilmington with an undermount sink, shaker cabinets, beige cabinets, marble countertops, beige backsplash, porcelain backsplash, gray walls, a side-by-side washer/dryer and gray countertops
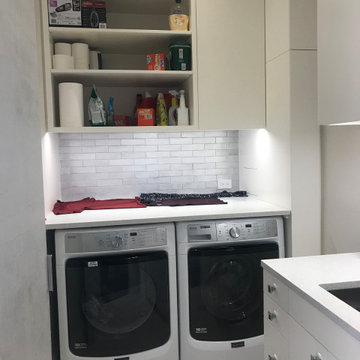
This apartment had 4 bathrooms. We converted one bathroom into a highly useful laundry room. Clean lines, Ample space. Large laundry appliances.
Example of a mid-sized transitional l-shaped porcelain tile and gray floor dedicated laundry room design in New York with an undermount sink, flat-panel cabinets, white cabinets, quartz countertops, white backsplash, porcelain backsplash, gray walls, a side-by-side washer/dryer and white countertops
Example of a mid-sized transitional l-shaped porcelain tile and gray floor dedicated laundry room design in New York with an undermount sink, flat-panel cabinets, white cabinets, quartz countertops, white backsplash, porcelain backsplash, gray walls, a side-by-side washer/dryer and white countertops
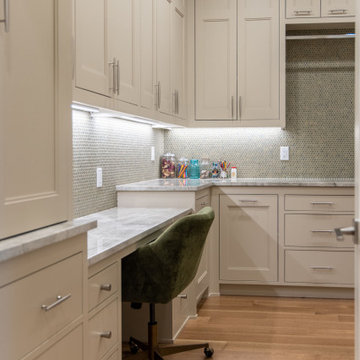
Example of a large eclectic l-shaped medium tone wood floor and brown floor utility room design in Salt Lake City with flat-panel cabinets, beige cabinets, green backsplash and porcelain backsplash
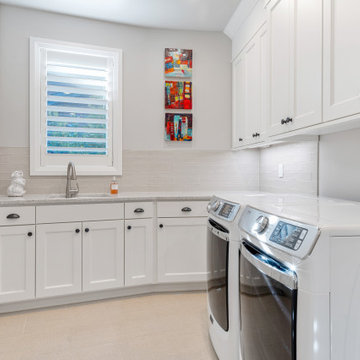
Inspiration for a mid-sized transitional l-shaped porcelain tile and beige floor dedicated laundry room remodel in Portland with an undermount sink, recessed-panel cabinets, white cabinets, quartz countertops, gray backsplash, porcelain backsplash, gray walls, a side-by-side washer/dryer and gray countertops

Example of a large transitional l-shaped porcelain tile and multicolored floor dedicated laundry room design in Salt Lake City with an undermount sink, recessed-panel cabinets, blue cabinets, quartz countertops, white backsplash, porcelain backsplash, beige walls, a side-by-side washer/dryer and gray countertops
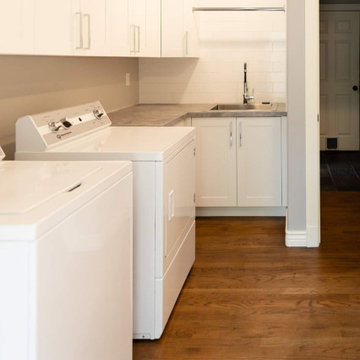
White shaker cabinets keep this utility room timeless. A dog washing station was added to make cleaning their doggy quick and easy.
Inspiration for a large transitional l-shaped dark wood floor and brown floor utility room remodel in Seattle with a drop-in sink, shaker cabinets, white cabinets, laminate countertops, white backsplash, porcelain backsplash, white walls, a side-by-side washer/dryer and gray countertops
Inspiration for a large transitional l-shaped dark wood floor and brown floor utility room remodel in Seattle with a drop-in sink, shaker cabinets, white cabinets, laminate countertops, white backsplash, porcelain backsplash, white walls, a side-by-side washer/dryer and gray countertops
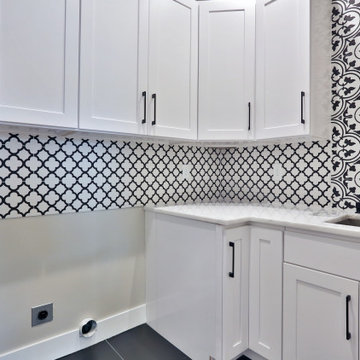
A contemporary and modern farmhouse feel in the heart of the an up and coming mining city.
Inspiration for a mid-sized contemporary l-shaped ceramic tile and black floor utility room remodel in Seattle with an undermount sink, shaker cabinets, white cabinets, granite countertops, multicolored backsplash, porcelain backsplash, white walls, a side-by-side washer/dryer and white countertops
Inspiration for a mid-sized contemporary l-shaped ceramic tile and black floor utility room remodel in Seattle with an undermount sink, shaker cabinets, white cabinets, granite countertops, multicolored backsplash, porcelain backsplash, white walls, a side-by-side washer/dryer and white countertops
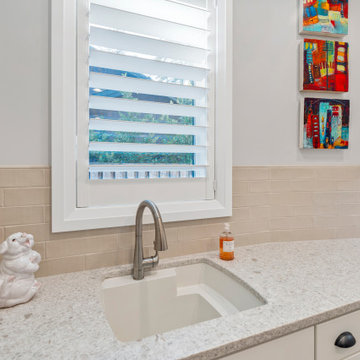
Mid-sized transitional l-shaped dedicated laundry room photo in Portland with an undermount sink, recessed-panel cabinets, white cabinets, quartz countertops, beige backsplash, porcelain backsplash, gray walls, a side-by-side washer/dryer and multicolored countertops
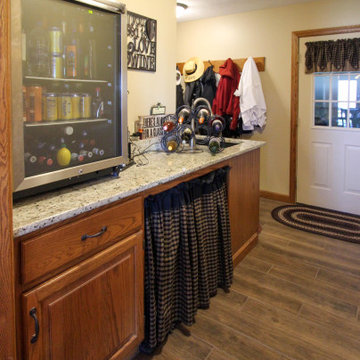
In this kitchen remodel , we relocated existing cabinetry from a wall that was removed and added additional black cabinetry to compliment the new location of the buffet cabinetry and accent the updated layout for the homeowners kitchen and dining room. Medallion Gold Rushmore Raised Panel Oak painted in Carriage Black. New glass was installed in the upper cabinets with new black trim for the existing decorative doors. On the countertop, Mombello granite was installed in the kitchen, on the buffet and in the laundry room. A Blanco diamond equal bowl with low divide was installed in the kitchen and a Blanco Liven sink in the laundry room, both in the color Anthracite. Moen Arbor faucet in Spot Resist Stainless and a Brushed Nickel Petal value was installed in the kitchen. The backsplash is 1x2 Chiseled Durango stone for the buffet area and 3”x6” honed and tumbled Durango stone for the kitchen backsplash. On the floor, 6”x36” Dark Brown porcelain tile was installed. A new staircase, railing and doors were installed leading from the kitchen to the basement area.

Second-floor laundry room with real Chicago reclaimed brick floor laid in a herringbone pattern. Mixture of green painted and white oak stained cabinetry. Farmhouse sink and white subway tile backsplash. Butcher block countertops.
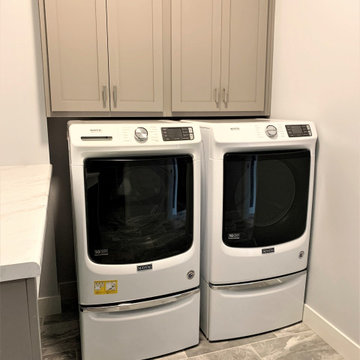
A new construction home built in Bettendorf, Iowa by Heartland Builders of the Quad Cities. Charcoal Blue painted kitchen cabinets in the Savannah flat panel door from our Koch Classic Cabinet line paired with Hanstone Yorkville quartz surfaces, Whirlpool appliances, and Bella Cera French Oak engineered hardwood floors. Design and materials by Village Home Stores.
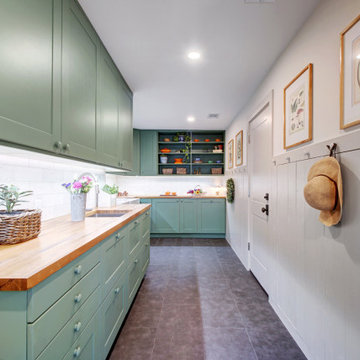
Remodel Boutique, Austin, Texas, 2022 Regional CotY Award Winner, Residential Addition Under $100,000
Inspiration for a mid-sized transitional l-shaped brown floor utility room remodel in Austin with an undermount sink, recessed-panel cabinets, green cabinets, wood countertops, white backsplash, porcelain backsplash and white walls
Inspiration for a mid-sized transitional l-shaped brown floor utility room remodel in Austin with an undermount sink, recessed-panel cabinets, green cabinets, wood countertops, white backsplash, porcelain backsplash and white walls
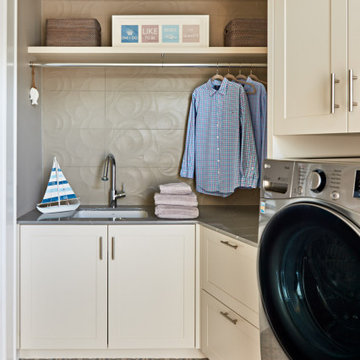
Mid-sized beach style l-shaped ceramic tile and multicolored floor dedicated laundry room photo in Wilmington with an undermount sink, shaker cabinets, beige cabinets, marble countertops, beige backsplash, porcelain backsplash, gray walls, a side-by-side washer/dryer and gray countertops
L-Shaped Laundry Room with Porcelain Backsplash Ideas
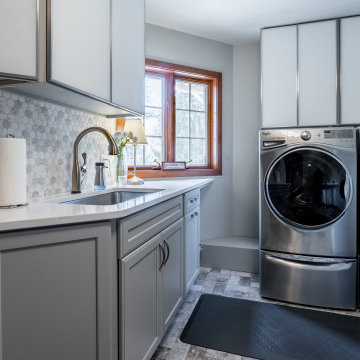
Laundry with added storage and interesting tile.
Dedicated laundry room - large transitional l-shaped porcelain tile and beige floor dedicated laundry room idea in Baltimore with an undermount sink, shaker cabinets, gray cabinets, quartz countertops, white backsplash, porcelain backsplash, gray walls, a side-by-side washer/dryer and white countertops
Dedicated laundry room - large transitional l-shaped porcelain tile and beige floor dedicated laundry room idea in Baltimore with an undermount sink, shaker cabinets, gray cabinets, quartz countertops, white backsplash, porcelain backsplash, gray walls, a side-by-side washer/dryer and white countertops
1





