Laminate Floor and Brown Floor Hallway Ideas
Sort by:Popular Today
81 - 100 of 633 photos
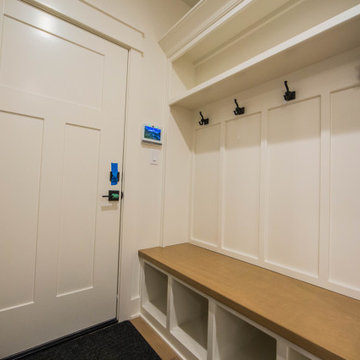
A custom built mudroom cubby greets those entering from the home's garage.
Large elegant laminate floor and brown floor hallway photo in Indianapolis with white walls
Large elegant laminate floor and brown floor hallway photo in Indianapolis with white walls
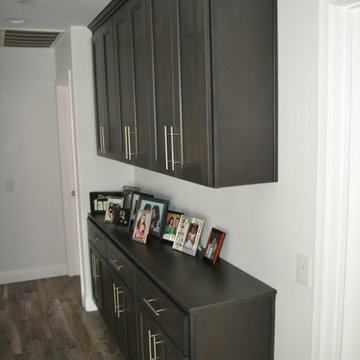
Complete home remodel in San Pedro.
Inspiration for a large contemporary laminate floor and brown floor hallway remodel in Los Angeles with white walls
Inspiration for a large contemporary laminate floor and brown floor hallway remodel in Los Angeles with white walls
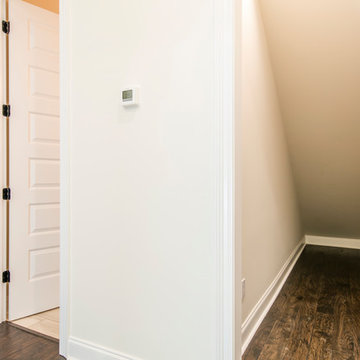
Inspiration for a mid-sized farmhouse laminate floor and brown floor hallway remodel in New Orleans with white walls
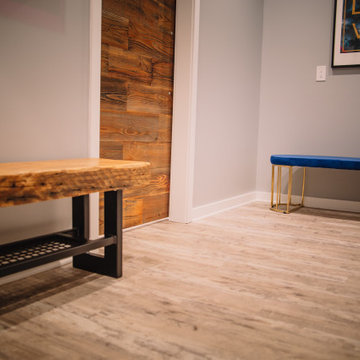
Inspiration for a mid-sized contemporary laminate floor and brown floor hallway remodel in Other with gray walls
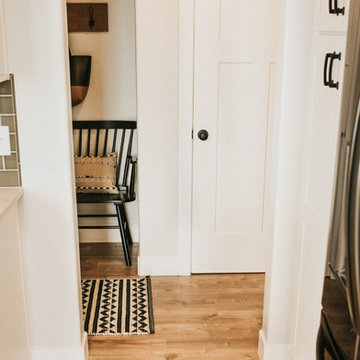
Example of a minimalist laminate floor and brown floor hallway design in Salt Lake City with white walls
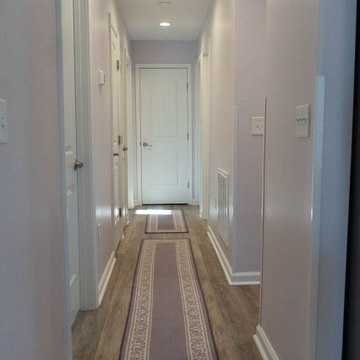
Example of a mid-sized laminate floor and brown floor hallway design in Other with purple walls
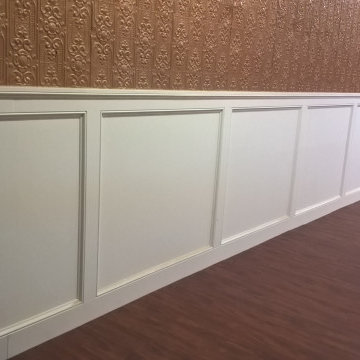
Large elegant laminate floor and brown floor hallway photo in New York with white walls
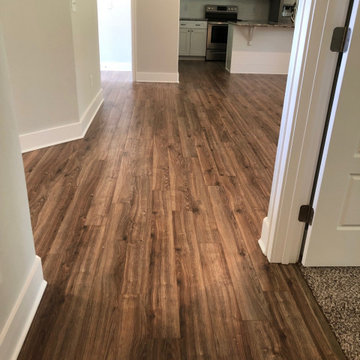
Laminate flooring installation by Affordable Flooring Sales & Installation in a beautiful home built by Live-Well Homes. Located in the Buck Bay Subdivision in Chiefland FL.
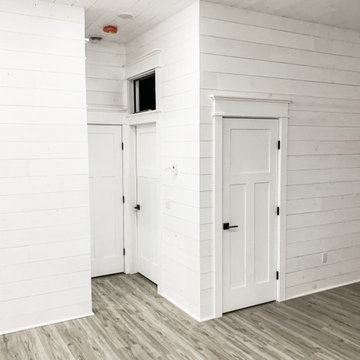
Inspiration for a small cottage laminate floor, brown floor, shiplap ceiling and shiplap wall hallway remodel in Minneapolis with white walls
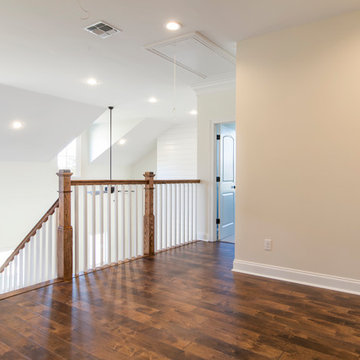
Large cottage laminate floor and brown floor hallway photo in New Orleans with white walls
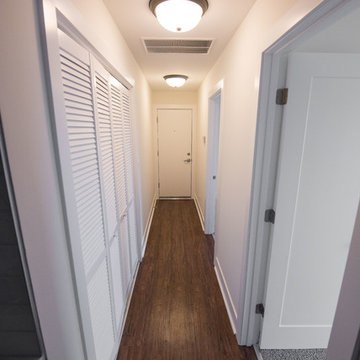
We made this narrow corridor usable, replaced the floor with laminate and decorated the wall with baseboard also installed new lights and painted the ceiling and walls. What's more we have installed a new interior door in the hallway leading to the bedroom.
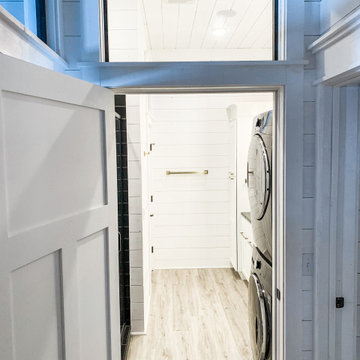
Mid-sized country laminate floor, brown floor, shiplap ceiling and shiplap wall hallway photo in Minneapolis with white walls
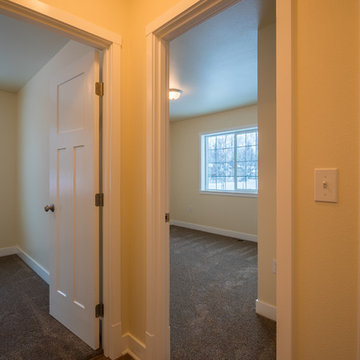
Check out the beautiful detail in the trim work! Craftsman doors & trim finished in a soft white pair perfectly with the creamy yellow wall color.
Mid-sized transitional laminate floor and brown floor hallway photo in Other with yellow walls
Mid-sized transitional laminate floor and brown floor hallway photo in Other with yellow walls
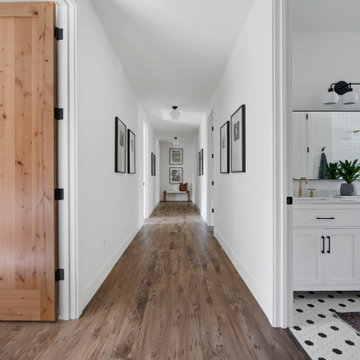
Beautiful Wheel Chair accessible hallway
Inspiration for a large modern laminate floor and brown floor hallway remodel in Portland with white walls
Inspiration for a large modern laminate floor and brown floor hallway remodel in Portland with white walls
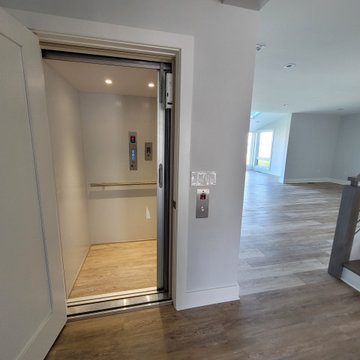
The owners wanted to provide for the ability to remain in the house as they grow older. The unique layout of the house created a need for a 3-landing elevator system, even thought the house is only two stories. (Varying ceiling heights create a 12" shift from one section to another in the second floor) We were able to locate an elevator shaft that could reach both levels of the second floor, and still land in the entry hall on the first level.
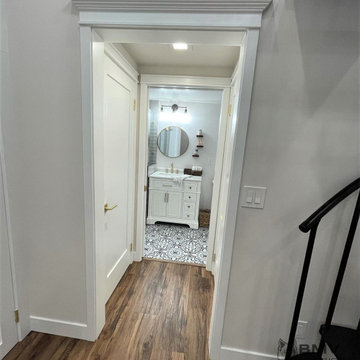
Colonial custom door molding, luxury laminate flooring, gold brass hardware accents
Hallway - mid-sized laminate floor, brown floor and vaulted ceiling hallway idea in Los Angeles with white walls
Hallway - mid-sized laminate floor, brown floor and vaulted ceiling hallway idea in Los Angeles with white walls
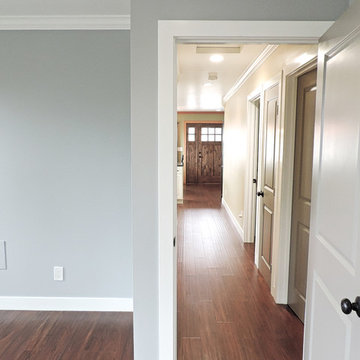
Hallway
Hallway - mid-sized craftsman laminate floor and brown floor hallway idea in Los Angeles with beige walls
Hallway - mid-sized craftsman laminate floor and brown floor hallway idea in Los Angeles with beige walls
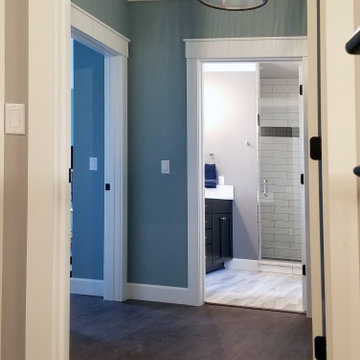
Hallway - large transitional laminate floor and brown floor hallway idea in Milwaukee with blue walls
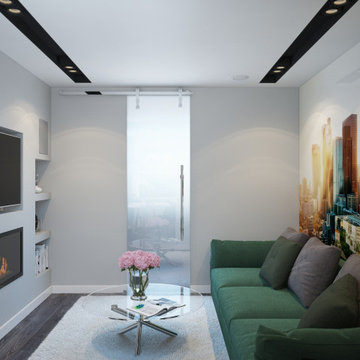
The design project of the studio is in white. The white version of the interior decoration allows to visually expanding the space. The dark wooden floor counterbalances the light space and favorably shades.
The layout of the room is conventionally divided into functional zones. The kitchen area is presented in a combination of white and black. It looks stylish and aesthetically pleasing. Monophonic facades, made to match the walls. The color of the kitchen working wall is a deep dark color, which looks especially impressive with backlighting. The bar counter makes a conditional division between the kitchen and the living room. The main focus of the center of the composition is a round table with metal legs. Fits organically into a restrained but elegant interior. Further, in the recreation area there is an indispensable attribute - a sofa. The green sofa complements the cool white tone and adds serenity to the setting. The fragile glass coffee table enhances the lightness atmosphere.
The installation of an electric fireplace is an interesting design solution. It will create an atmosphere of comfort and warm atmosphere. A niche with shelves made of drywall, serves as a decor and has a functional character. An accent wall with a photo dilutes the monochrome finish. Plants and textiles make the room cozy.
A textured white brick wall highlights the entrance hall. The necessary furniture consists of a hanger, shelves and mirrors. Lighting of the space is represented by built-in lamps, there is also lighting of functional areas.
Laminate Floor and Brown Floor Hallway Ideas
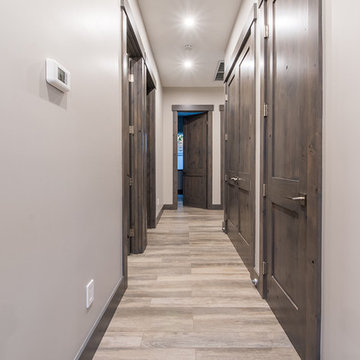
Hallway - mid-sized contemporary laminate floor and brown floor hallway idea in San Diego with gray walls
5





