Laminate Floor and Carpeted Kitchen Ideas
Refine by:
Budget
Sort by:Popular Today
101 - 120 of 28,771 photos
Item 1 of 3
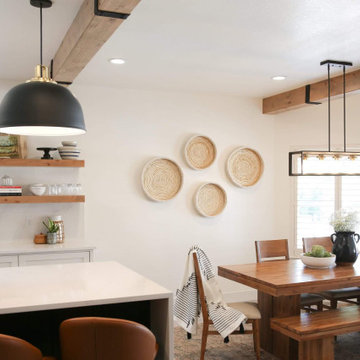
“This kitchen was a really fun project to work on. My clients entrusted this project to me and I am forever grateful for the opportunity. They allowed me to think outside the box on the space plan, and trusted me with my design selections for the project. Overall, I am so happy with how everything turned out!”
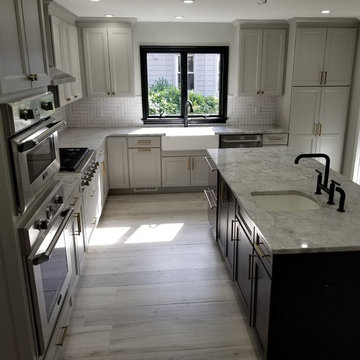
Open concept kitchen - mid-sized transitional l-shaped laminate floor and gray floor open concept kitchen idea in New York with an undermount sink, recessed-panel cabinets, white cabinets, granite countertops, white backsplash, ceramic backsplash, stainless steel appliances, an island and multicolored countertops

Aimee Clark
Huge cottage l-shaped laminate floor and brown floor eat-in kitchen photo in Cincinnati with an undermount sink, shaker cabinets, gray cabinets, wood countertops, gray backsplash, cement tile backsplash, stainless steel appliances, an island and brown countertops
Huge cottage l-shaped laminate floor and brown floor eat-in kitchen photo in Cincinnati with an undermount sink, shaker cabinets, gray cabinets, wood countertops, gray backsplash, cement tile backsplash, stainless steel appliances, an island and brown countertops
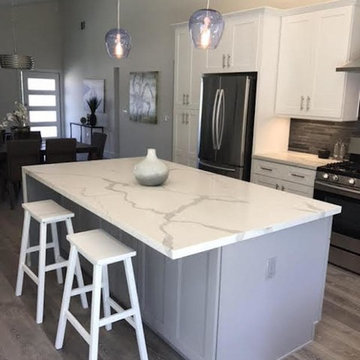
Mid-sized transitional l-shaped laminate floor and gray floor open concept kitchen photo with a single-bowl sink, shaker cabinets, white cabinets, wood countertops, gray backsplash, mosaic tile backsplash, stainless steel appliances and an island
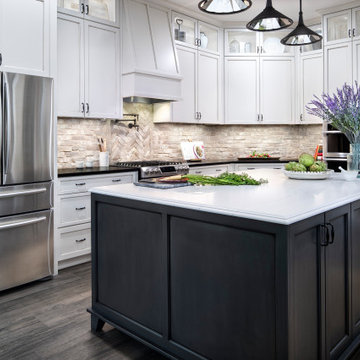
Example of a mid-sized farmhouse laminate floor and gray floor kitchen design in Austin with shaker cabinets, white cabinets, brick backsplash, stainless steel appliances, an island, white countertops, gray backsplash and quartz countertops
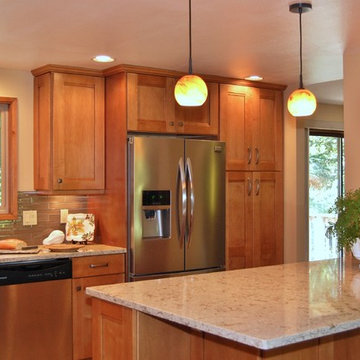
The remodel took traffic flow and appliance placement into consideration. The refrigerator was relocated to an area closer to the sink and out of the flow of traffic. Recessed lighting and under-cabinet lighting now flood the kitchen with warm light. The closet pantry and a half wall between the family room and kitchen were removed and a peninsular with seating area was added to provide a large work surface, storage on both sides and shelving with baskets to store homework, craft items and books. Opening this area up provided a welcoming spot for friends and family to gather when entertaining. The microwave was placed at a height that was safe and convenient for the whole family. Cabinets taken to the ceiling, large drawers, pantry roll-outs and a corner lazy susan have helped make this kitchen a pleasure to gather as a family.
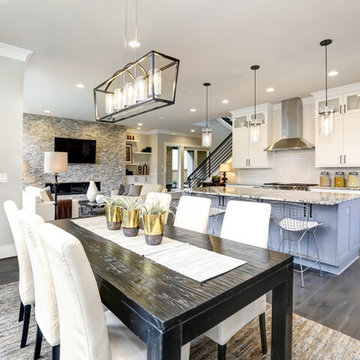
Large laminate floor and brown floor kitchen photo in San Francisco with granite countertops, an island and gray countertops
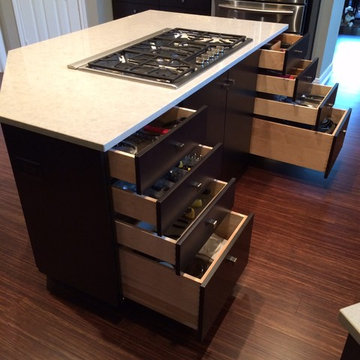
Drawers to the left & right of the cooktop provide the best storage for all the cooking utensils, gadgets, spices and more.
Large trendy single-wall laminate floor and brown floor open concept kitchen photo in Houston with flat-panel cabinets, dark wood cabinets, quartz countertops, multicolored backsplash, mosaic tile backsplash, stainless steel appliances and an island
Large trendy single-wall laminate floor and brown floor open concept kitchen photo in Houston with flat-panel cabinets, dark wood cabinets, quartz countertops, multicolored backsplash, mosaic tile backsplash, stainless steel appliances and an island
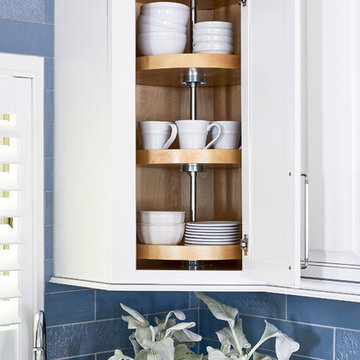
One of the most important discussions we have with clients are about organization and storage solutions. We learn about how you want to live in your kitchen and how you cook. The more we know about you, the better equipped we are to design a functional kitchen for your home. Photography: Vic Wahby Photography
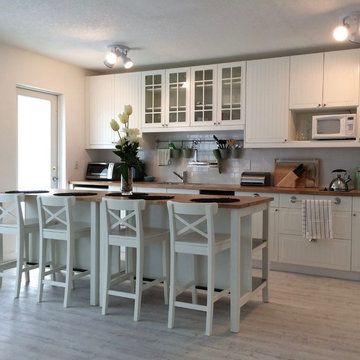
Mid-sized beach style single-wall laminate floor kitchen photo in Miami with a drop-in sink, raised-panel cabinets, white cabinets, wood countertops, white backsplash, subway tile backsplash and stainless steel appliances
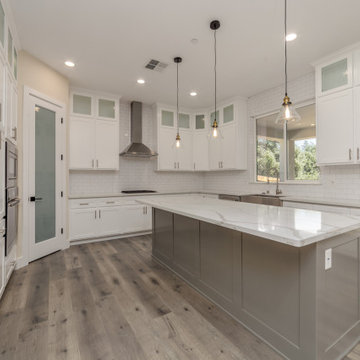
Mid-sized transitional u-shaped laminate floor and gray floor open concept kitchen photo in Sacramento with a farmhouse sink, shaker cabinets, white cabinets, quartzite countertops, white backsplash, subway tile backsplash, stainless steel appliances, an island and white countertops
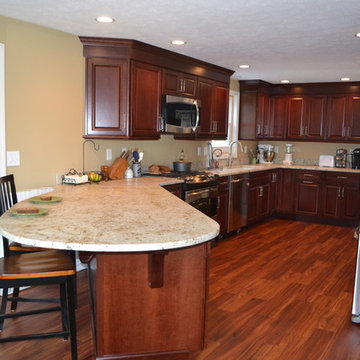
Designed by Jackie Friberg
Inspiration for a mid-sized timeless l-shaped laminate floor eat-in kitchen remodel in Boston with an undermount sink, raised-panel cabinets, dark wood cabinets, granite countertops and stainless steel appliances
Inspiration for a mid-sized timeless l-shaped laminate floor eat-in kitchen remodel in Boston with an undermount sink, raised-panel cabinets, dark wood cabinets, granite countertops and stainless steel appliances
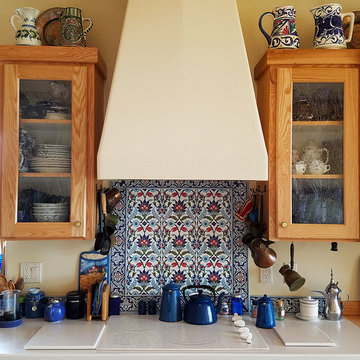
Closeup of the exquisite Turkish tile panel used as a backsplash behind the cooktop. Photo by V. Wooster
Example of a large southwest l-shaped laminate floor eat-in kitchen design in Other with a double-bowl sink, shaker cabinets, light wood cabinets, solid surface countertops, multicolored backsplash, porcelain backsplash, white appliances and an island
Example of a large southwest l-shaped laminate floor eat-in kitchen design in Other with a double-bowl sink, shaker cabinets, light wood cabinets, solid surface countertops, multicolored backsplash, porcelain backsplash, white appliances and an island
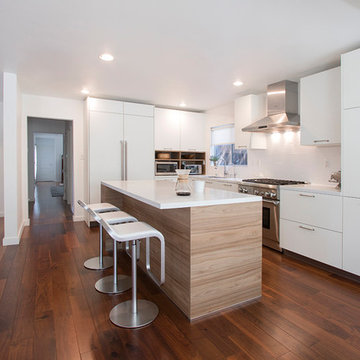
Jinny Kim
Example of a mid-sized trendy l-shaped laminate floor and brown floor eat-in kitchen design in Los Angeles with a drop-in sink, flat-panel cabinets, medium tone wood cabinets, quartzite countertops, white backsplash, porcelain backsplash, stainless steel appliances, an island and white countertops
Example of a mid-sized trendy l-shaped laminate floor and brown floor eat-in kitchen design in Los Angeles with a drop-in sink, flat-panel cabinets, medium tone wood cabinets, quartzite countertops, white backsplash, porcelain backsplash, stainless steel appliances, an island and white countertops
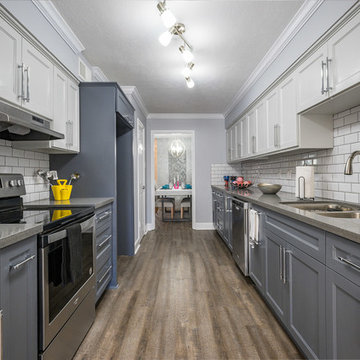
Galley kitchen renovated with some modern features
Example of a mid-sized minimalist galley laminate floor and brown floor enclosed kitchen design in Houston with an undermount sink, raised-panel cabinets, white cabinets, quartz countertops, white backsplash, ceramic backsplash, stainless steel appliances, gray countertops and no island
Example of a mid-sized minimalist galley laminate floor and brown floor enclosed kitchen design in Houston with an undermount sink, raised-panel cabinets, white cabinets, quartz countertops, white backsplash, ceramic backsplash, stainless steel appliances, gray countertops and no island
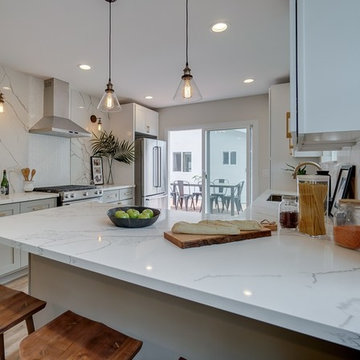
Eat-in kitchen - mid-sized transitional l-shaped laminate floor eat-in kitchen idea in Los Angeles with an undermount sink, shaker cabinets, gray cabinets, quartzite countertops, white backsplash, stone tile backsplash, stainless steel appliances, a peninsula and white countertops
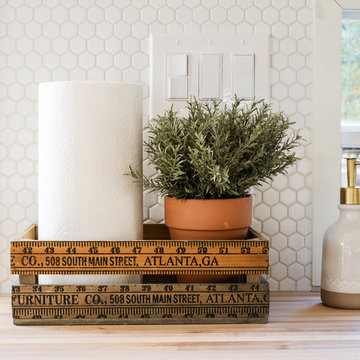
Example of a small cottage galley laminate floor and gray floor kitchen design in Portland with a farmhouse sink, raised-panel cabinets, white cabinets, wood countertops, white backsplash, porcelain backsplash, stainless steel appliances and no island
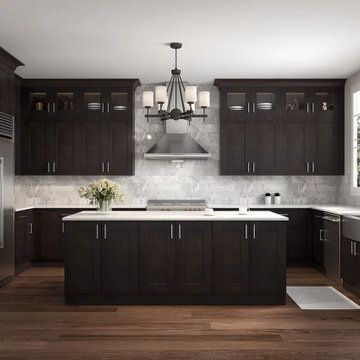
Mid-sized transitional u-shaped laminate floor, brown floor and vaulted ceiling eat-in kitchen photo in Miami with an undermount sink, shaker cabinets, dark wood cabinets, quartz countertops, gray backsplash, porcelain backsplash, stainless steel appliances, an island and white countertops
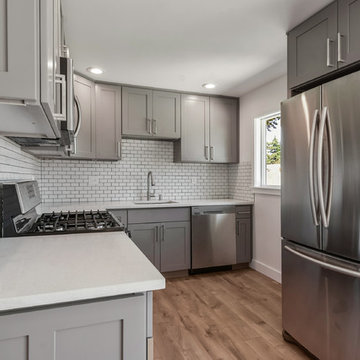
Renton Wa flip
Example of a mid-sized transitional l-shaped laminate floor and brown floor eat-in kitchen design in Seattle with an undermount sink, shaker cabinets, gray cabinets, quartz countertops, white backsplash, subway tile backsplash, stainless steel appliances and no island
Example of a mid-sized transitional l-shaped laminate floor and brown floor eat-in kitchen design in Seattle with an undermount sink, shaker cabinets, gray cabinets, quartz countertops, white backsplash, subway tile backsplash, stainless steel appliances and no island
Laminate Floor and Carpeted Kitchen Ideas
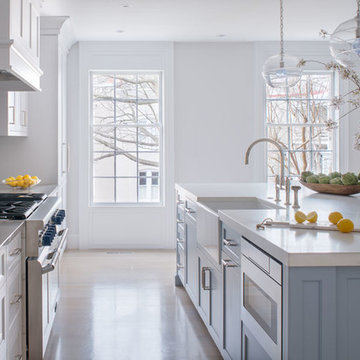
Georgetown, DC Transitional Kitchen Design by #SarahTurner4JenniferGilmer in collaboration with architect Christian Zapatka.
http://www.gilmerkitchens.com/
Photography by John Cole
6





