Laminate Floor and Carpeted Kitchen Ideas
Refine by:
Budget
Sort by:Popular Today
141 - 160 of 28,753 photos
Item 1 of 3
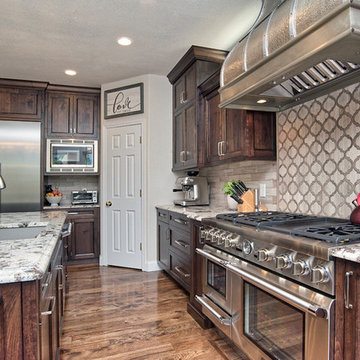
Distinctive Designs
Example of a large classic l-shaped laminate floor and brown floor eat-in kitchen design in Denver with an undermount sink, raised-panel cabinets, dark wood cabinets, granite countertops, stainless steel appliances, an island and white countertops
Example of a large classic l-shaped laminate floor and brown floor eat-in kitchen design in Denver with an undermount sink, raised-panel cabinets, dark wood cabinets, granite countertops, stainless steel appliances, an island and white countertops
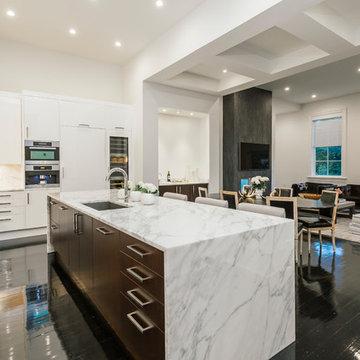
Large trendy l-shaped laminate floor and black floor kitchen photo in New Orleans with an undermount sink, flat-panel cabinets, white cabinets, marble countertops, white backsplash, stone slab backsplash, paneled appliances, an island and white countertops

Pantry
Inspiration for a large eclectic galley laminate floor and gray floor eat-in kitchen remodel in Other with an undermount sink, flat-panel cabinets, medium tone wood cabinets, quartzite countertops, multicolored backsplash, mosaic tile backsplash, paneled appliances, an island and multicolored countertops
Inspiration for a large eclectic galley laminate floor and gray floor eat-in kitchen remodel in Other with an undermount sink, flat-panel cabinets, medium tone wood cabinets, quartzite countertops, multicolored backsplash, mosaic tile backsplash, paneled appliances, an island and multicolored countertops
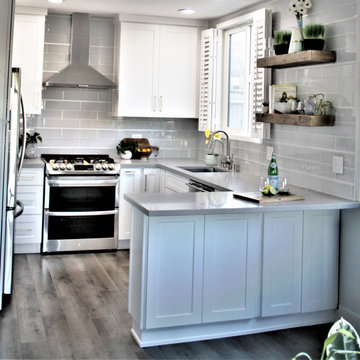
Small transitional u-shaped laminate floor and brown floor eat-in kitchen photo in Atlanta with an undermount sink, shaker cabinets, white cabinets, white backsplash, glass tile backsplash, stainless steel appliances, a peninsula and white countertops
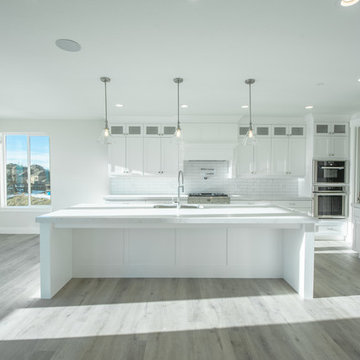
Drone Your Home
Large minimalist galley laminate floor and beige floor eat-in kitchen photo in Salt Lake City with an undermount sink, recessed-panel cabinets, white cabinets, quartz countertops, white backsplash, ceramic backsplash, paneled appliances, an island and white countertops
Large minimalist galley laminate floor and beige floor eat-in kitchen photo in Salt Lake City with an undermount sink, recessed-panel cabinets, white cabinets, quartz countertops, white backsplash, ceramic backsplash, paneled appliances, an island and white countertops
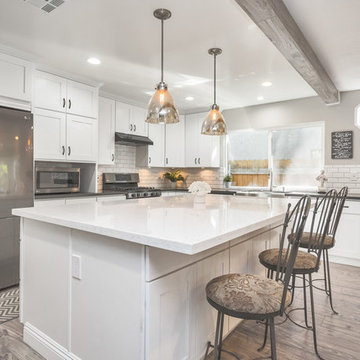
Antis Photography
Open concept kitchen - mid-sized cottage l-shaped laminate floor open concept kitchen idea in Orange County with a farmhouse sink, shaker cabinets, white cabinets, quartz countertops, white backsplash, subway tile backsplash, stainless steel appliances and an island
Open concept kitchen - mid-sized cottage l-shaped laminate floor open concept kitchen idea in Orange County with a farmhouse sink, shaker cabinets, white cabinets, quartz countertops, white backsplash, subway tile backsplash, stainless steel appliances and an island
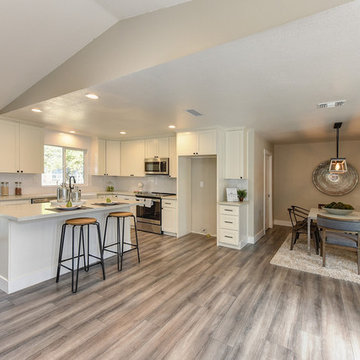
Farmhouse kitchen with apron sink and white shaker cabinets with great room concept.
Inspiration for a mid-sized cottage l-shaped laminate floor and gray floor open concept kitchen remodel in Sacramento with a farmhouse sink, shaker cabinets, white cabinets, quartz countertops, white backsplash, subway tile backsplash, stainless steel appliances, an island and white countertops
Inspiration for a mid-sized cottage l-shaped laminate floor and gray floor open concept kitchen remodel in Sacramento with a farmhouse sink, shaker cabinets, white cabinets, quartz countertops, white backsplash, subway tile backsplash, stainless steel appliances, an island and white countertops
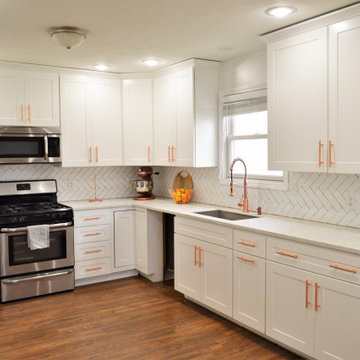
Cabinet Brand: BaileyTown USA Select
Wood Species: Maple
Cabinet Finish: White
Door Style: Jamestown
Counter top: Quartz Versatop, Eased edge detail, Palazzo color
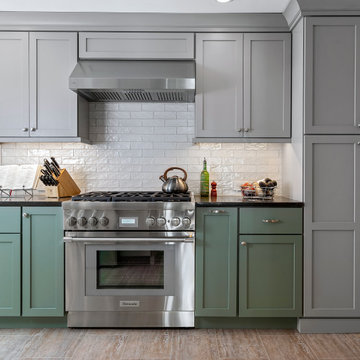
Example of a mid-sized transitional galley laminate floor and brown floor enclosed kitchen design in Philadelphia with an undermount sink, shaker cabinets, green cabinets, quartz countertops, white backsplash, porcelain backsplash, stainless steel appliances, a peninsula and black countertops
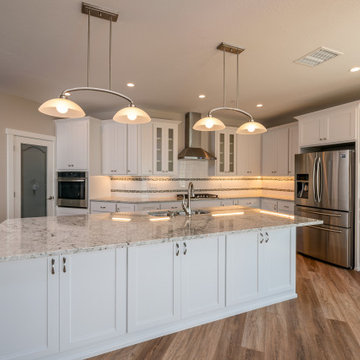
Eat-in kitchen - mid-sized modern single-wall laminate floor and brown floor eat-in kitchen idea in Other with an undermount sink, shaker cabinets, white cabinets, granite countertops, white backsplash, cement tile backsplash, stainless steel appliances, an island and gray countertops
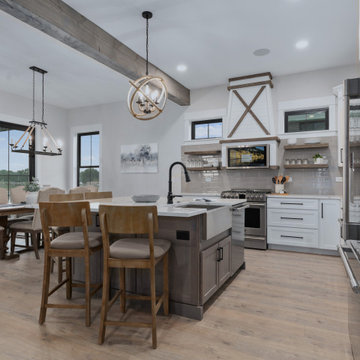
Windows/Patio Doors are Pella, Wall color is Sherwin Williams Egret White, Floors are Quickstep NatureTek Essentials Croft Oak Fawn
Inspiration for a coastal laminate floor kitchen remodel in Chicago with a single-bowl sink, shaker cabinets, quartz countertops, ceramic backsplash, stainless steel appliances and an island
Inspiration for a coastal laminate floor kitchen remodel in Chicago with a single-bowl sink, shaker cabinets, quartz countertops, ceramic backsplash, stainless steel appliances and an island
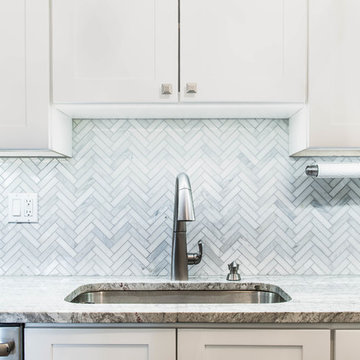
“Full apartment design”.
IF you have not yet seen this apartment conversion before, we strongly urge you to go to the bottom left of this page and click on the short 2-minutes video. It would put a lot of things into perspective when you come back and continue reading this.
It is true we were literally handed the keys and told a list of things that they wanted to have happen and we were to go into the apartment, look at the space and come up with a design that would satisfy all of that need. UNTIL we showed up! The unit had really seen some better days but we knew we had to look past that and come up with a concept that would work for them.
The immediate challenges were centered around 3 big ideas:
1. Adding a second bedroom to the already small footprint
2. Figuring out a way to make the kitchen bigger, better and brighter
3. Creating a master room walk in closet
It’s always difficult to add new rooms into existing footprint without expanding out or up and not incurring any opportunity cost. In this case, that was exactly what we had to do. Item one and two above had to be tackled as one. We went ahead and switched out the location of the dining room and eliminating an area where there was a “nook” type eat-in area. By doing so, we were able to cut right into that footprint and change the layout of the kitchen.
That one move allowed us to dig into the kitchen design because it was now the main focal point in the apartment. It was no longer an option to keep it in that tiny hole where it was, so we had to ensure that this design was functional and aesthetically pleasing at the same time. By adding the table into the space where an Island typically would go, we were able to both cut cost and still provide a dining experience. The Table serves as an Island as well when cooking.
We then proceeded to block in the existing doorway to the dining room. By doing this, we were able to create a full room which allowed us to put a door on the other side and called that room Bedroom #2. This was easier to do because all of the mechanicals were already in that space (light, heater and windows). By shifting things around, we also achieved a huge wall to wall closet from inside. PERFECT!
Then we moved into the Single bedroom. We thought it was a big room with a small closet, so by creatively adding an L shaped wall and steal some footprint into the bedroom side, we were able to put a door on that new room and design it for the walk-in closet. Even after this, the bedroom still holds a queen size bed with 2 night stands, a TV on the wall, a sitting chair and plenty of room to walk around. This was done by rethinking the location for the bed and night stands.
The bathroom was gutted to make sure there was no leaks and rebuild from the ground up. We kept all of the plumbing where it was, added a new vanity, medicine cabinet, tiles and lighting and it was done.
From there, the rest of the unit had new flooring all throughout, paint, and lighting. After completion and walk through, this project was handed over back to the clients.
Execution and collaboration between all the trades were: Reggie and his team from Premier Interiors and Rohan from RD Mechanical Services.
p.s. Please see our website to see the video.
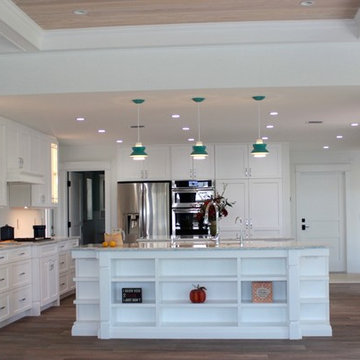
This beautiful white painted kitchen in sunny South Florida reflects the owner's laid back lifestyle and taste.
Example of a large trendy single-wall laminate floor open concept kitchen design in Miami with flat-panel cabinets, white cabinets, quartz countertops, white backsplash, stainless steel appliances and two islands
Example of a large trendy single-wall laminate floor open concept kitchen design in Miami with flat-panel cabinets, white cabinets, quartz countertops, white backsplash, stainless steel appliances and two islands
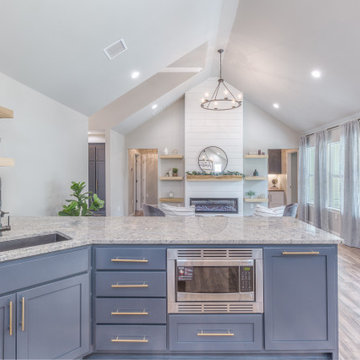
Inspiration for a farmhouse u-shaped laminate floor and brown floor eat-in kitchen remodel in Other with an undermount sink, shaker cabinets, white cabinets, granite countertops, white backsplash, subway tile backsplash, stainless steel appliances, a peninsula and white countertops
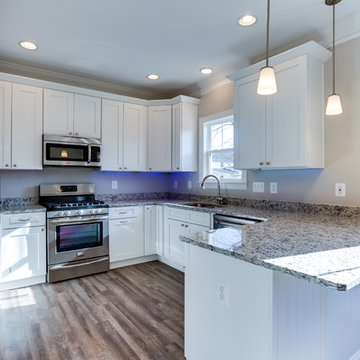
Example of a mid-sized transitional l-shaped laminate floor and brown floor eat-in kitchen design in Other with a double-bowl sink, shaker cabinets, white cabinets, granite countertops, stainless steel appliances and a peninsula
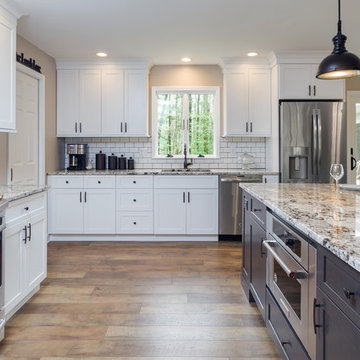
My concept for this kitchen was to collaborate with my client for this complete home renovation and ensure that the kitchen was the focal point of the open concept home. We strategically worked together to ensure proper wall dimensions, island placement and function, and symmetry to meet the wants and needs of my clients. White perimeter cabinetry helped to achieve a traditional feel for the space, while the gray stained island cabinetry allowed for a lovely transition to make the cozy kitchen work seamlessly with the distressed wide plank farmhouse style floating floor. In order to relieve the stark whiteness of the perimeter, I had suggested using contrast grout for the subway tile and the ultimate choice of cement tiles for the accent backsplash behind the range created a cathartic scene in this modestly stated design. Throw in some owls, books, and some fun pendant lighting and we were smiling through the finish line, together!!! My goal is to ensure that my client's needs are met and that their lives are improved through my designs. I hope you like the images of the new space!
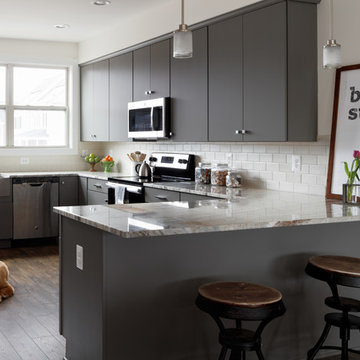
Backsplash is Daltile 3X6 Rittenhouse Square in Matte Almond, cabinets are Mid Continent Rohe Painted Maple in Flint, countertops are Fantasy Brown granite, floor is Mannington Restoration Laminate Historic Oak Charcoal
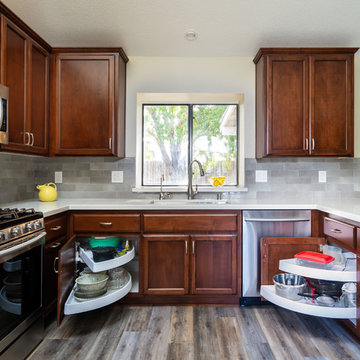
Once a closed in and dark space becomes a light, airy, open and functional kitchen.
Large transitional u-shaped laminate floor and multicolored floor eat-in kitchen photo in Los Angeles with an undermount sink, recessed-panel cabinets, medium tone wood cabinets, quartz countertops, gray backsplash, ceramic backsplash, stainless steel appliances, white countertops and a peninsula
Large transitional u-shaped laminate floor and multicolored floor eat-in kitchen photo in Los Angeles with an undermount sink, recessed-panel cabinets, medium tone wood cabinets, quartz countertops, gray backsplash, ceramic backsplash, stainless steel appliances, white countertops and a peninsula
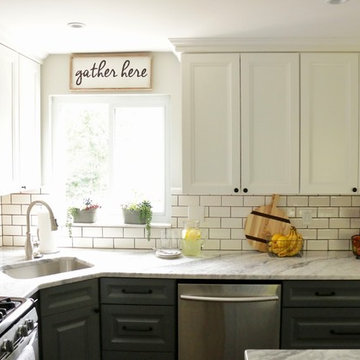
Inspiration for a small farmhouse l-shaped laminate floor and brown floor open concept kitchen remodel in Other with an undermount sink, raised-panel cabinets, gray cabinets, granite countertops, white backsplash, porcelain backsplash, stainless steel appliances, an island and white countertops
Laminate Floor and Carpeted Kitchen Ideas
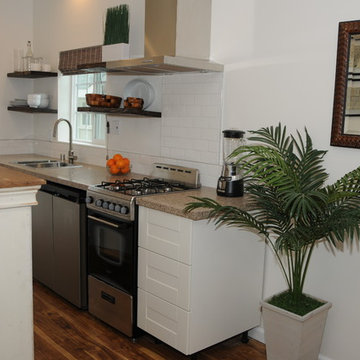
Lamar Photography
Small transitional single-wall laminate floor and brown floor open concept kitchen photo in Phoenix with a double-bowl sink, shaker cabinets, white cabinets, quartzite countertops, white backsplash, subway tile backsplash, stainless steel appliances and beige countertops
Small transitional single-wall laminate floor and brown floor open concept kitchen photo in Phoenix with a double-bowl sink, shaker cabinets, white cabinets, quartzite countertops, white backsplash, subway tile backsplash, stainless steel appliances and beige countertops
8





