Laminate Floor and Carpeted Kitchen Ideas
Refine by:
Budget
Sort by:Popular Today
61 - 80 of 28,753 photos
Item 1 of 3
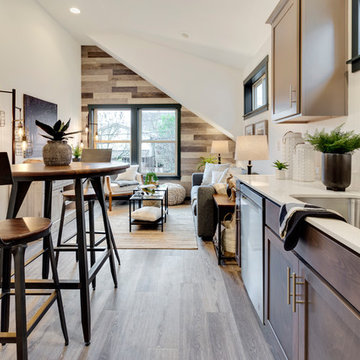
Kitchen & dining. 503 Real Estate Photography
Example of a small minimalist galley laminate floor and gray floor eat-in kitchen design in Portland with a single-bowl sink, shaker cabinets, dark wood cabinets, quartz countertops, white backsplash, stone slab backsplash, stainless steel appliances, no island and white countertops
Example of a small minimalist galley laminate floor and gray floor eat-in kitchen design in Portland with a single-bowl sink, shaker cabinets, dark wood cabinets, quartz countertops, white backsplash, stone slab backsplash, stainless steel appliances, no island and white countertops
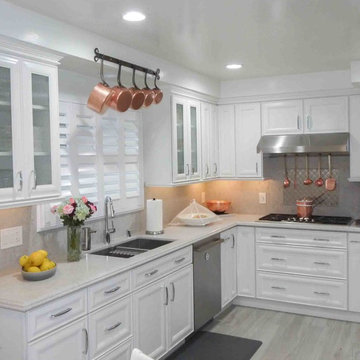
Traditional home in Baldwin Hills California. Retired couple was looking for an updated look without going too contemporary. They were looking for a clean and crisp feel. Kept some traditional elements.
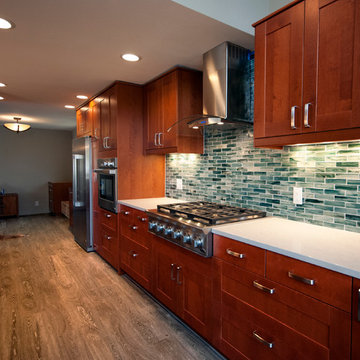
Complete home remodel with updated front exterior, kitchen, and master bathroom
Eat-in kitchen - large contemporary galley laminate floor and brown floor eat-in kitchen idea in Portland with a double-bowl sink, shaker cabinets, quartz countertops, stainless steel appliances, brown cabinets, green backsplash, glass tile backsplash, no island and white countertops
Eat-in kitchen - large contemporary galley laminate floor and brown floor eat-in kitchen idea in Portland with a double-bowl sink, shaker cabinets, quartz countertops, stainless steel appliances, brown cabinets, green backsplash, glass tile backsplash, no island and white countertops
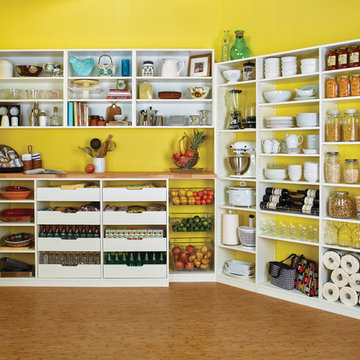
Kitchen pantry - large traditional u-shaped laminate floor and beige floor kitchen pantry idea in Sacramento with open cabinets, white cabinets and wood countertops
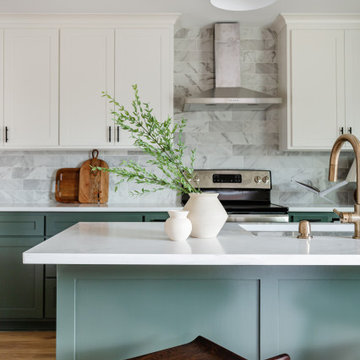
Complete remodel of a 1960s kitchen! Created an open floor plan and custom cabinetry to bring this kitchen in the 21st century! Throw a pop of color and we have a beautifully done kitchen!!
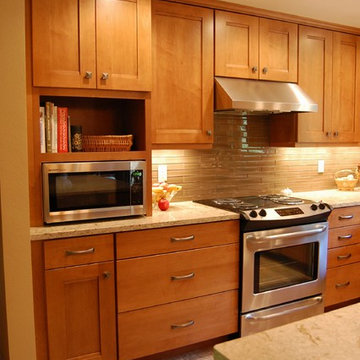
The remodel took traffic flow and appliance placement into consideration. The refrigerator was relocated to an area closer to the sink and out of the flow of traffic. Recessed lighting and under-cabinet lighting now flood the kitchen with warm light. The closet pantry and a half wall between the family room and kitchen were removed and a peninsular with seating area was added to provide a large work surface, storage on both sides and shelving with baskets to store homework, craft items and books. Opening this area up provided a welcoming spot for friends and family to gather when entertaining. The microwave was placed at a height that was safe and convenient for the whole family. Cabinets taken to the ceiling, large drawers, pantry roll-outs and a corner lazy susan have helped make this kitchen a pleasure to gather as a family.
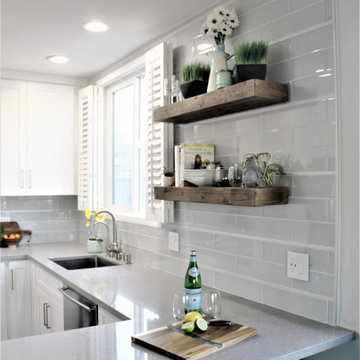
Eat-in kitchen - small coastal u-shaped laminate floor and brown floor eat-in kitchen idea in Atlanta with an undermount sink, shaker cabinets, white cabinets, quartz countertops, white backsplash, glass tile backsplash, stainless steel appliances, a peninsula and gray countertops
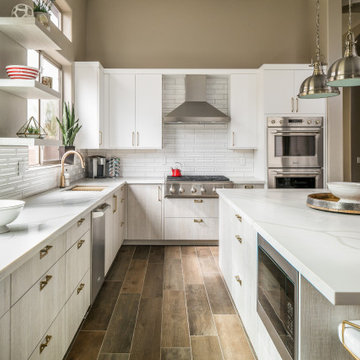
The expanse of white marble draws your eye to the wood-look tile in bronze tones. Here, you have a delightful harmony of warm and cool. The hardware choices avoid making the space look too tightly coordinated. Instead, the mix of soft bronze and brass in the drawer pulls and seating, with the cool stainless steel of the appliances and light fixtures, balances the space.
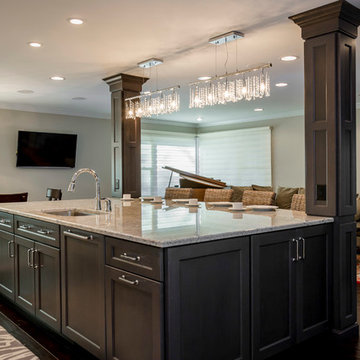
This transitional style kitchen incorporates a load-bearing beam into the design of the island. The island is large and serves as a breakfast area, as well as housing for a dishwasher. The openness of the space allows for social gatherings and family friendliness. The dark flooring works well with the lighter walls and counter-top to create visual appeal through contrast. The hanging glass lights provide not only the functionality of lighting the area but also elevate the room by adding layers to it. They also draw attention to the center of the room and create a focal point around the island that draw attention to keep the room open and keep all inhabitants connected.
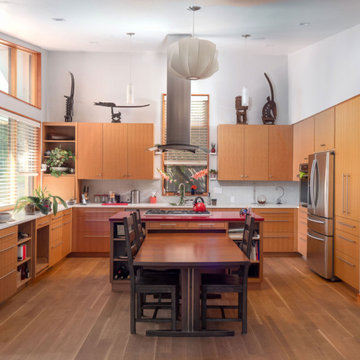
red accents
Trendy l-shaped laminate floor and brown floor open concept kitchen photo in Other with quartzite countertops, white backsplash, stainless steel appliances, an island, flat-panel cabinets, medium tone wood cabinets and white countertops
Trendy l-shaped laminate floor and brown floor open concept kitchen photo in Other with quartzite countertops, white backsplash, stainless steel appliances, an island, flat-panel cabinets, medium tone wood cabinets and white countertops
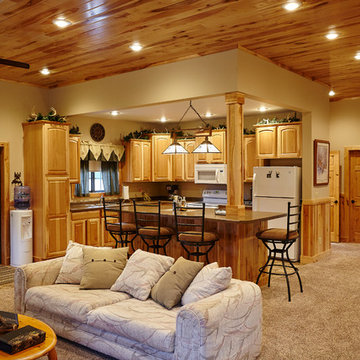
Example of a mountain style carpeted and beige floor open concept kitchen design in Minneapolis with white appliances and an island

Eat-in kitchen - small coastal galley laminate floor eat-in kitchen idea in San Francisco with a drop-in sink, raised-panel cabinets, light wood cabinets, granite countertops, beige backsplash, stone tile backsplash, stainless steel appliances, no island and beige countertops
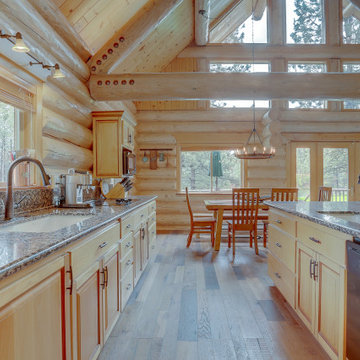
A new engineered hard wood floor was installed throughout the home along with new lighting including the recessed LED lights behind the log beams in the ceiling.
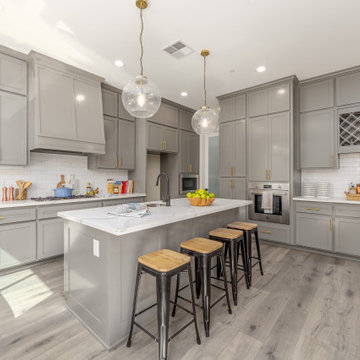
Open concept kitchen - mid-sized transitional u-shaped laminate floor open concept kitchen idea in Sacramento with a farmhouse sink, shaker cabinets, gray cabinets, quartzite countertops, white backsplash, subway tile backsplash, stainless steel appliances, an island and white countertops
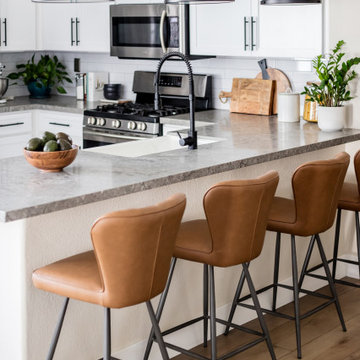
Inspiration for a mid-sized modern u-shaped laminate floor and brown floor eat-in kitchen remodel in San Diego with a farmhouse sink, shaker cabinets, white cabinets, white backsplash and subway tile backsplash
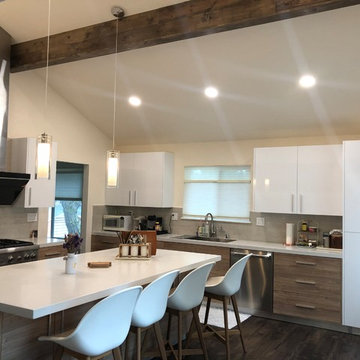
Mid-sized minimalist l-shaped laminate floor and brown floor enclosed kitchen photo in San Francisco with an undermount sink, quartzite countertops, beige backsplash, glass tile backsplash, black appliances, an island, white countertops, flat-panel cabinets and white cabinets
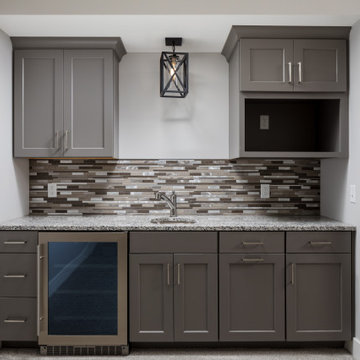
Example of a small arts and crafts single-wall carpeted and gray floor kitchen pantry design in Grand Rapids with an undermount sink, recessed-panel cabinets, gray cabinets, quartz countertops, multicolored backsplash, ceramic backsplash, stainless steel appliances, no island and multicolored countertops
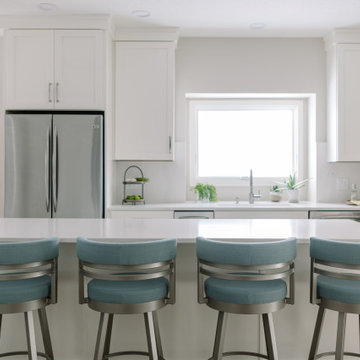
Inspiration for a large transitional l-shaped laminate floor and brown floor eat-in kitchen remodel in Other with an undermount sink, shaker cabinets, white cabinets, quartz countertops, white backsplash, quartz backsplash, stainless steel appliances, an island and white countertops

Walls removed to enlarge kitchen and open into the family room . Windows from ceiling to countertop for more light. Coffered ceiling adds dimension. This modern white kitchen also features two islands and two large islands.
Laminate Floor and Carpeted Kitchen Ideas
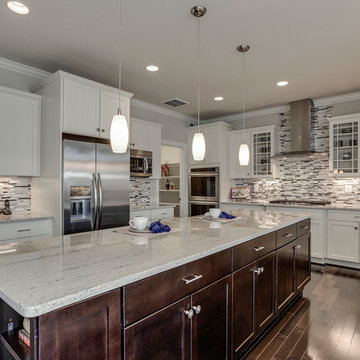
Inspiration for a large transitional u-shaped laminate floor open concept kitchen remodel in DC Metro with an undermount sink, shaker cabinets, white cabinets, granite countertops, multicolored backsplash, matchstick tile backsplash, stainless steel appliances and an island
4





