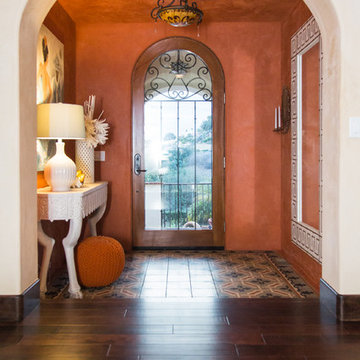Laminate Floor and Porcelain Tile Hallway Ideas
Refine by:
Budget
Sort by:Popular Today
61 - 80 of 5,543 photos
Item 1 of 3
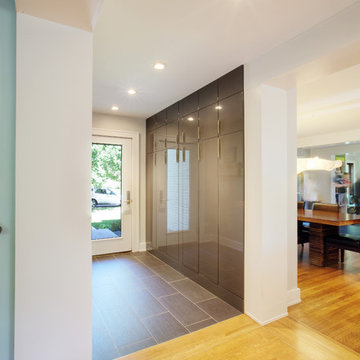
Garage and Side Entry Door opens to Mud Room - Interior Architecture: HAUS | Architecture For Modern Lifestyles - Construction Management: WERK | Build - Photography: HAUS | Architecture For Modern Lifestyles
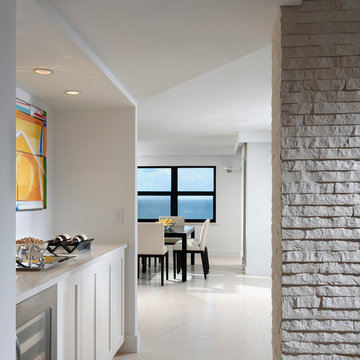
Hallway - mid-sized contemporary porcelain tile and beige floor hallway idea in Miami with white walls
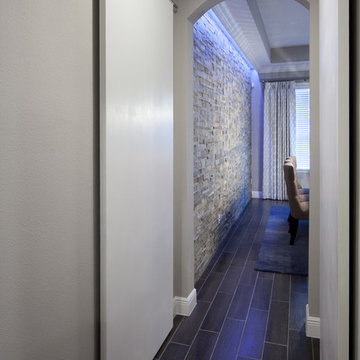
Signature barn door.
Mid-sized transitional porcelain tile hallway photo in Orlando with gray walls
Mid-sized transitional porcelain tile hallway photo in Orlando with gray walls
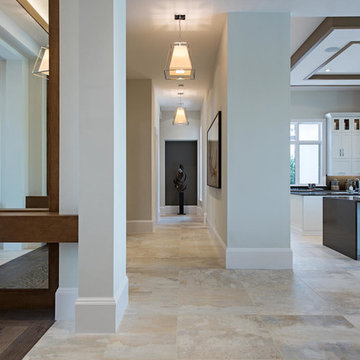
Gallery Hallway
Example of a large trendy porcelain tile and beige floor hallway design in Miami with beige walls
Example of a large trendy porcelain tile and beige floor hallway design in Miami with beige walls
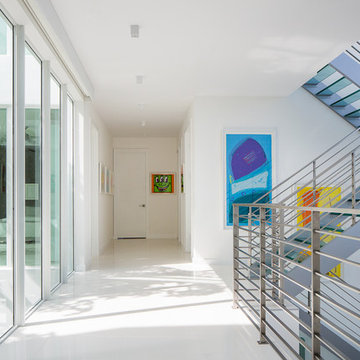
Second Floor Hall Allows Views of Both Front and Back of House as well as Overlooking the Ground Floor.
Inspiration for a large contemporary porcelain tile hallway remodel in Miami with white walls
Inspiration for a large contemporary porcelain tile hallway remodel in Miami with white walls
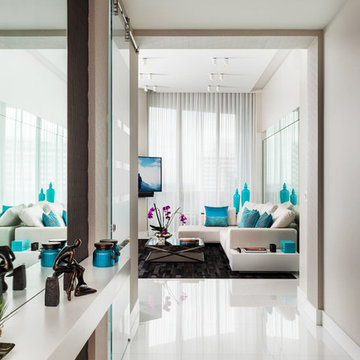
Emilio Collavino
Example of a large trendy porcelain tile hallway design in Miami with gray walls
Example of a large trendy porcelain tile hallway design in Miami with gray walls
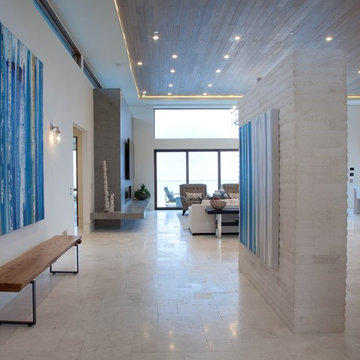
The estate was built by PBS Construction and expertly designed by acclaimed architect Claude Anthony Marengo to seamlessly blend indoor and outdoor living with each room allowing for breathtaking views all the way to Mexico.
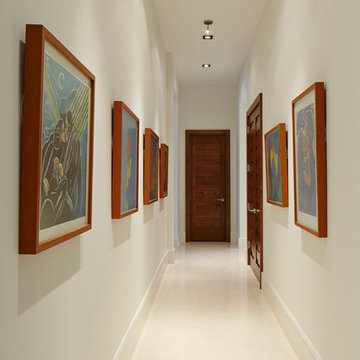
The hallway resembles an art gallery with many pieces of artwork that have been skillfully lit to truly display their beauty.
Hallway - huge contemporary porcelain tile hallway idea in Miami with white walls
Hallway - huge contemporary porcelain tile hallway idea in Miami with white walls
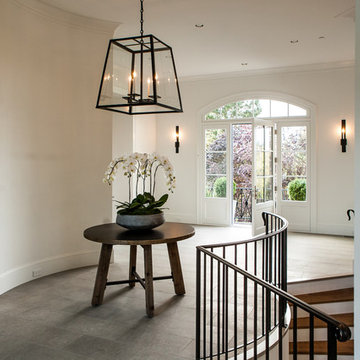
Example of a mid-sized classic porcelain tile hallway design in Portland with white walls
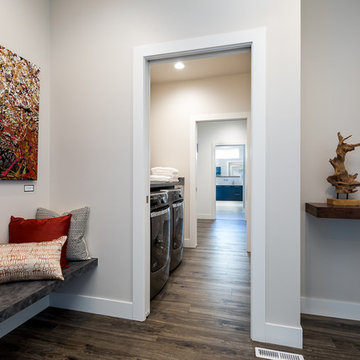
Mid-sized transitional laminate floor and brown floor hallway photo in Other with gray walls
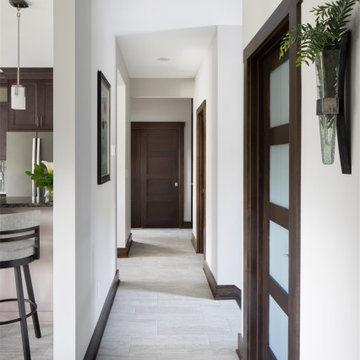
Example of a mid-sized arts and crafts laminate floor and gray floor hallway design in Milwaukee with gray walls
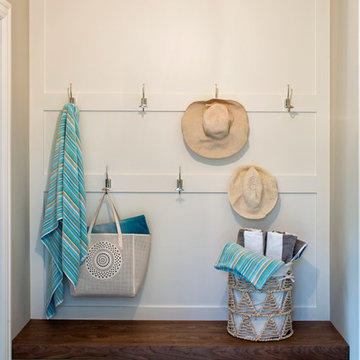
Hendel Homes
Landmark Photography
Hallway - transitional porcelain tile hallway idea in Minneapolis with beige walls
Hallway - transitional porcelain tile hallway idea in Minneapolis with beige walls
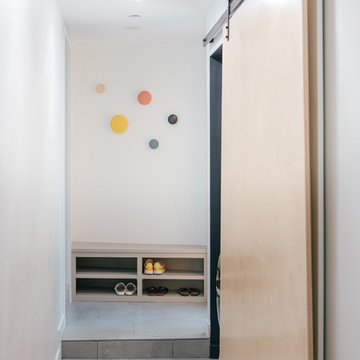
muuto wall dots and a custom built-in bench with open shoe storage maximize efficiency at the new side entry access and hallway
Hallway - small coastal porcelain tile and gray floor hallway idea in Orange County with white walls
Hallway - small coastal porcelain tile and gray floor hallway idea in Orange County with white walls
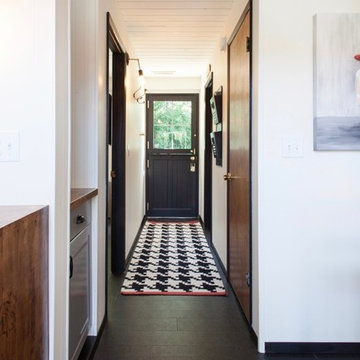
Photo by: Shawn St. Peter Photography - What designer could pass on the opportunity to buy a floating home like the one featured in the movie Sleepless in Seattle? Well, not this one! When I purchased this floating home from my aunt and uncle, I didn’t know about floats and stringers and other issues specific to floating homes. Nor had I really thought about the hassle of an out of state remodel. Believing that I was up for the challenge, I grabbed my water wings, sketchpad, and measuring tape and jumped right in!
If you’ve ever thought of buying a floating home, I’ve already tripped over some of the hurdles you will face. So hop on board - hopefully you will enjoy the ride.
I have shared my story of this floating home remodel and accidental flip in my eBook "Sleepless in Portland." Just subscribe to our monthly design newsletter and you will be sent a link to view all the photos and stories in my eBook.
http://www.designvisionstudio.com/contact.html
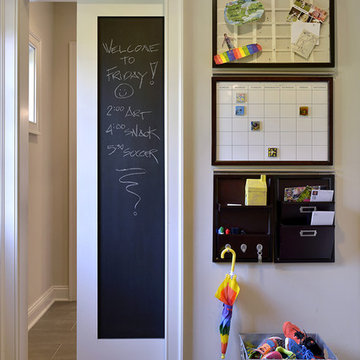
Architecture as a Backdrop for Living™
©2015 Carol Kurth Architecture, PC www.carolkurtharchitects.com (914) 234-2595 | Bedford, NY
Photography by Kate Hill | Peter Krupenye
Construction by Legacy Construction Northeast
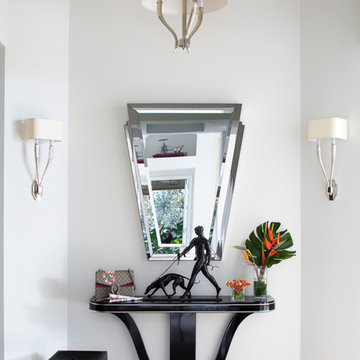
Inspiration for a mid-sized transitional porcelain tile and multicolored floor hallway remodel in Miami with gray walls
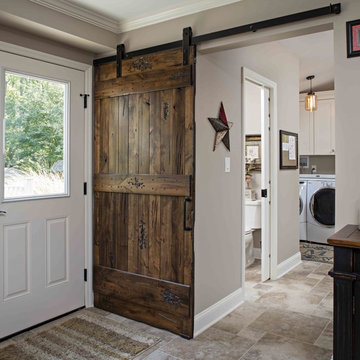
This popular bump out addition to expand the kitchen and dining room is every homeowner's dream! This type of addition completed by New Outlooks is very popular among homeowners. The vast accomplishments from this project include: expansion of kitchen & dining room, mudroom & garage renovation, fireplace renovation, powder room renovation, and full kitchen renovation. And let's not forget about that gorgeous barn door!
Laminate Floor and Porcelain Tile Hallway Ideas
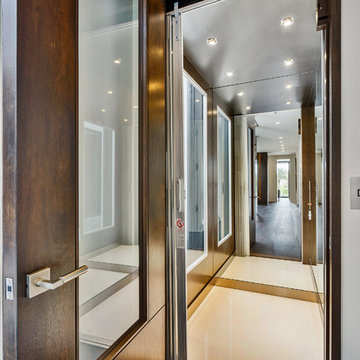
Fully integrated Signature Estate featuring Creston controls and Crestron panelized lighting, and Crestron motorized shades and draperies, whole-house audio and video, HVAC, voice and video communication atboth both the front door and gate. Modern, warm, and clean-line design, with total custom details and finishes. The front includes a serene and impressive atrium foyer with two-story floor to ceiling glass walls and multi-level fire/water fountains on either side of the grand bronze aluminum pivot entry door. Elegant extra-large 47'' imported white porcelain tile runs seamlessly to the rear exterior pool deck, and a dark stained oak wood is found on the stairway treads and second floor. The great room has an incredible Neolith onyx wall and see-through linear gas fireplace and is appointed perfectly for views of the zero edge pool and waterway. The center spine stainless steel staircase has a smoked glass railing and wood handrail. Master bath features freestanding tub and double steam shower.
4







