Laminate Floor and Slate Floor Kitchen Ideas
Refine by:
Budget
Sort by:Popular Today
61 - 80 of 38,804 photos
Item 1 of 3

Mid-sized 1960s u-shaped laminate floor and beige floor open concept kitchen photo in San Diego with a farmhouse sink, flat-panel cabinets, medium tone wood cabinets, marble countertops, white backsplash, ceramic backsplash, stainless steel appliances, an island and white countertops

A 1960's bungalow with the original plywood kitchen, did not meet the needs of a Louisiana professional who wanted a country-house inspired kitchen. The result is an intimate kitchen open to the family room, with an antique Mexican table repurposed as the island.
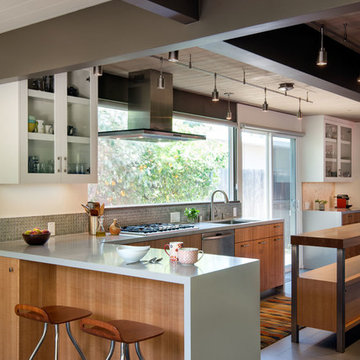
Inspiration for a large contemporary galley laminate floor and brown floor eat-in kitchen remodel in San Francisco with a single-bowl sink, flat-panel cabinets, light wood cabinets, solid surface countertops, gray backsplash, mosaic tile backsplash, stainless steel appliances and an island

Example of a small farmhouse galley laminate floor and gray floor kitchen design in Portland with a farmhouse sink, raised-panel cabinets, white cabinets, wood countertops, white backsplash, porcelain backsplash, stainless steel appliances and no island

Inspiration for a mid-sized contemporary l-shaped slate floor and black floor eat-in kitchen remodel in St Louis with a single-bowl sink, flat-panel cabinets, medium tone wood cabinets, quartz countertops, blue backsplash, porcelain backsplash, stainless steel appliances, no island and white countertops

Eat-in kitchen - large contemporary u-shaped laminate floor and brown floor eat-in kitchen idea in San Francisco with shaker cabinets, white cabinets, quartz countertops, white backsplash, marble backsplash, black appliances, an island and black countertops

Architect - Scott Tulay, AIA
Contractor-Roger Clark
Cabinetry-Jim Picardi
Kitchen - mid-sized transitional l-shaped slate floor kitchen idea in Boston with a farmhouse sink, recessed-panel cabinets, white cabinets, granite countertops, metallic backsplash, metal backsplash, stainless steel appliances and a peninsula
Kitchen - mid-sized transitional l-shaped slate floor kitchen idea in Boston with a farmhouse sink, recessed-panel cabinets, white cabinets, granite countertops, metallic backsplash, metal backsplash, stainless steel appliances and a peninsula
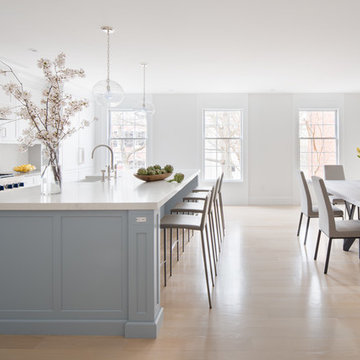
Georgetown, DC Transitional Kitchen Design by #SarahTurner4JenniferGilmer in collaboration with architect Christian Zapatka.
http://www.gilmerkitchens.com/
Photography by John Cole
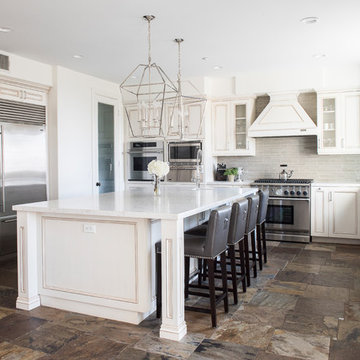
Mid-sized transitional u-shaped slate floor and brown floor enclosed kitchen photo in Orange County with a farmhouse sink, white cabinets, quartz countertops, gray backsplash, glass tile backsplash, stainless steel appliances, an island, white countertops and recessed-panel cabinets

Example of a large trendy galley slate floor and multicolored floor open concept kitchen design in San Francisco with a double-bowl sink, flat-panel cabinets, medium tone wood cabinets, granite countertops, multicolored backsplash, stone tile backsplash, stainless steel appliances and an island
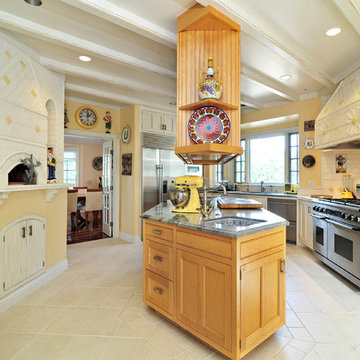
Tour Factory
Example of a classic u-shaped slate floor kitchen design in San Francisco with stainless steel appliances and a peninsula
Example of a classic u-shaped slate floor kitchen design in San Francisco with stainless steel appliances and a peninsula

This ranch was a complete renovation! We took it down to the studs and redesigned the space for this young family. We opened up the main floor to create a large kitchen with two islands and seating for a crowd and a dining nook that looks out on the beautiful front yard. We created two seating areas, one for TV viewing and one for relaxing in front of the bar area. We added a new mudroom with lots of closed storage cabinets, a pantry with a sliding barn door and a powder room for guests. We raised the ceilings by a foot and added beams for definition of the spaces. We gave the whole home a unified feel using lots of white and grey throughout with pops of orange to keep it fun.
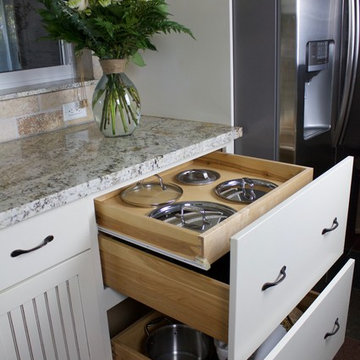
Inspiration for a mid-sized cottage u-shaped slate floor enclosed kitchen remodel in Miami with recessed-panel cabinets, white cabinets, granite countertops, beige backsplash, stone tile backsplash, stainless steel appliances and an island

Painted trim and cabinets combined with warm, gray walls and pops of greenery create an updated, transitional style in this 90's townhome.
Inspiration for a small transitional galley laminate floor and black floor eat-in kitchen remodel in Minneapolis with an undermount sink, recessed-panel cabinets, white cabinets, quartz countertops, white backsplash, subway tile backsplash, stainless steel appliances, no island and white countertops
Inspiration for a small transitional galley laminate floor and black floor eat-in kitchen remodel in Minneapolis with an undermount sink, recessed-panel cabinets, white cabinets, quartz countertops, white backsplash, subway tile backsplash, stainless steel appliances, no island and white countertops
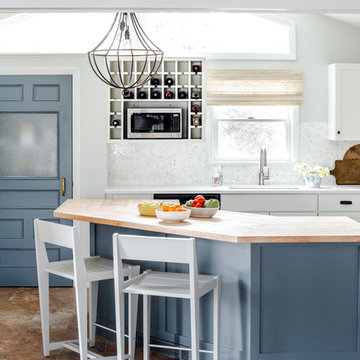
Justin Levesque
Example of a mid-sized beach style l-shaped slate floor and brown floor eat-in kitchen design in Portland Maine with an undermount sink, shaker cabinets, white cabinets, wood countertops, white backsplash, mosaic tile backsplash, stainless steel appliances and an island
Example of a mid-sized beach style l-shaped slate floor and brown floor eat-in kitchen design in Portland Maine with an undermount sink, shaker cabinets, white cabinets, wood countertops, white backsplash, mosaic tile backsplash, stainless steel appliances and an island
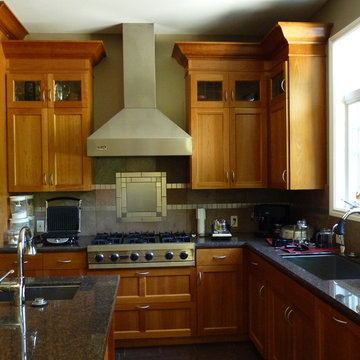
The new Kitchen is open and casual. There is a built-in banquette for casual dining and a planning center that helps to keep the family organized.
Inspiration for a mid-sized craftsman u-shaped slate floor open concept kitchen remodel in San Francisco with an undermount sink, shaker cabinets, medium tone wood cabinets, quartzite countertops, gray backsplash, metal backsplash, stainless steel appliances and an island
Inspiration for a mid-sized craftsman u-shaped slate floor open concept kitchen remodel in San Francisco with an undermount sink, shaker cabinets, medium tone wood cabinets, quartzite countertops, gray backsplash, metal backsplash, stainless steel appliances and an island
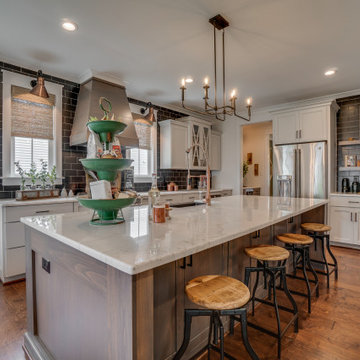
Inspiration for a country laminate floor and brown floor kitchen remodel in Richmond with a farmhouse sink, shaker cabinets, gray cabinets, black backsplash, ceramic backsplash, stainless steel appliances, an island and white countertops
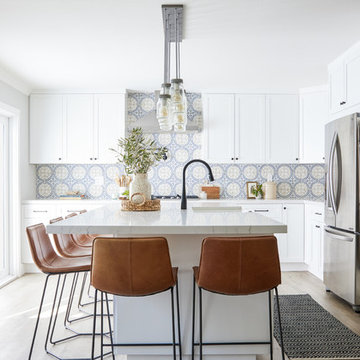
Kitchen - mid-sized cottage l-shaped laminate floor and brown floor kitchen idea in Los Angeles with white cabinets, multicolored backsplash, ceramic backsplash, an island, a farmhouse sink, shaker cabinets, stainless steel appliances and white countertops

Jessica Delaney Photography
Eat-in kitchen - small modern galley slate floor eat-in kitchen idea in Boston with an undermount sink, white cabinets, marble countertops, white backsplash, subway tile backsplash, stainless steel appliances and an island
Eat-in kitchen - small modern galley slate floor eat-in kitchen idea in Boston with an undermount sink, white cabinets, marble countertops, white backsplash, subway tile backsplash, stainless steel appliances and an island
Laminate Floor and Slate Floor Kitchen Ideas

Trent Bell
Example of a small mountain style galley slate floor and gray floor open concept kitchen design in Portland Maine with a double-bowl sink, light wood cabinets, granite countertops, wood backsplash, stainless steel appliances and no island
Example of a small mountain style galley slate floor and gray floor open concept kitchen design in Portland Maine with a double-bowl sink, light wood cabinets, granite countertops, wood backsplash, stainless steel appliances and no island
4





