Laminate Floor and Vinyl Floor Powder Room Ideas
Refine by:
Budget
Sort by:Popular Today
141 - 160 of 1,982 photos
Item 1 of 3
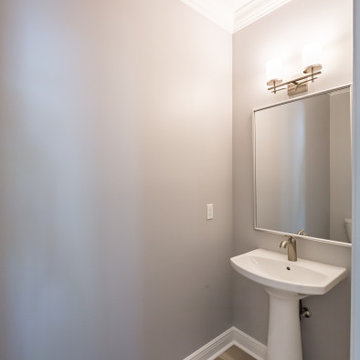
Example of a mid-sized classic laminate floor and gray floor powder room design with a two-piece toilet, gray walls and a pedestal sink
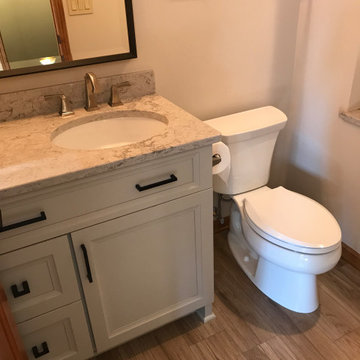
Mid-sized transitional beige tile and limestone tile vinyl floor and beige floor powder room photo in Milwaukee with flat-panel cabinets, gray cabinets, a two-piece toilet, beige walls, an undermount sink, quartz countertops, gray countertops and a built-in vanity
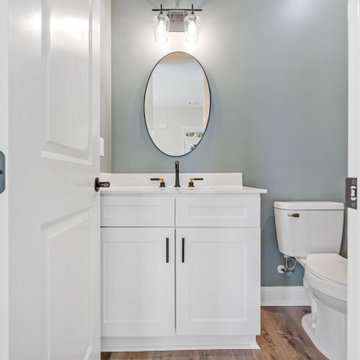
Powder room - mid-sized coastal vinyl floor and brown floor powder room idea with recessed-panel cabinets, white cabinets, gray walls, marble countertops, white countertops and a built-in vanity
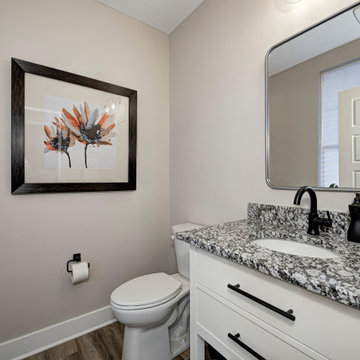
Inspiration for a mid-sized craftsman vinyl floor and brown floor powder room remodel in Indianapolis with furniture-like cabinets, white cabinets, a two-piece toilet, beige walls, an undermount sink, granite countertops, gray countertops and a freestanding vanity
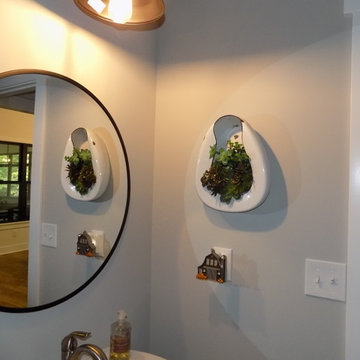
Inspiration for a mid-sized craftsman laminate floor and brown floor powder room remodel in Columbus with a two-piece toilet, gray walls and a pedestal sink
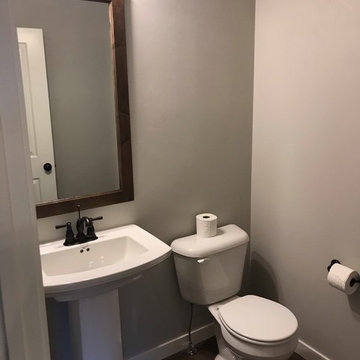
Mid-sized vinyl floor and brown floor powder room photo in Other with a two-piece toilet, beige walls and a pedestal sink
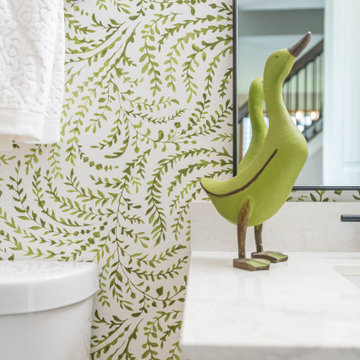
A referral from an awesome client lead to this project that we paired with Tschida Construction.
We did a complete gut and remodel of the kitchen and powder bathroom and the change was so impactful.
We knew we couldn't leave the outdated fireplace and built-in area in the family room adjacent to the kitchen so we painted the golden oak cabinetry and updated the hardware and mantle.
The staircase to the second floor was also an area the homeowners wanted to address so we removed the landing and turn and just made it a straight shoot with metal spindles and new flooring.
The whole main floor got new flooring, paint, and lighting.
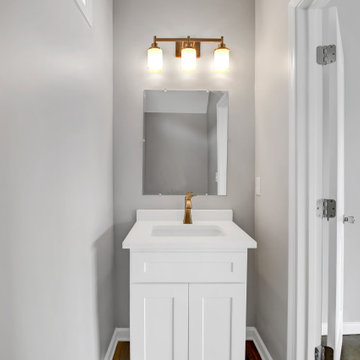
Example of a small country vinyl floor and brown floor powder room design in Atlanta with shaker cabinets, white cabinets, a two-piece toilet, gray walls, an undermount sink, quartz countertops, white countertops and a freestanding vanity
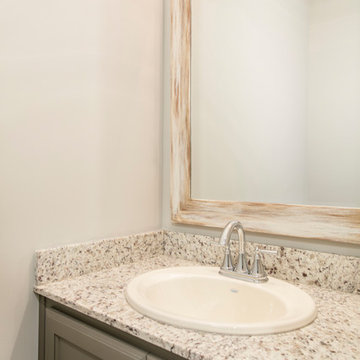
Inspiration for a mid-sized craftsman gray floor and vinyl floor powder room remodel in New Orleans with flat-panel cabinets, gray cabinets, a two-piece toilet, gray walls, a drop-in sink, granite countertops and white countertops
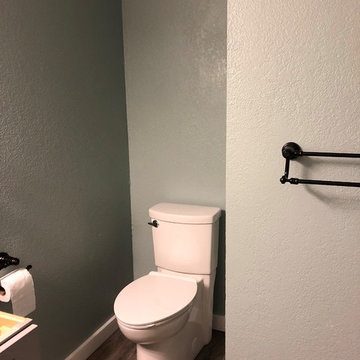
Meadowbrook Main Bathroom Remodel - Completed
Mid-sized trendy vinyl floor and gray floor powder room photo in Seattle with recessed-panel cabinets, gray cabinets, a two-piece toilet and green walls
Mid-sized trendy vinyl floor and gray floor powder room photo in Seattle with recessed-panel cabinets, gray cabinets, a two-piece toilet and green walls
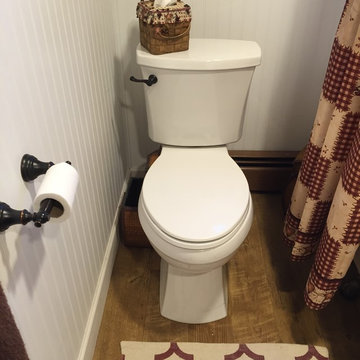
Small country vinyl floor powder room photo in Philadelphia with raised-panel cabinets, medium tone wood cabinets, a two-piece toilet, yellow walls, an undermount sink and granite countertops
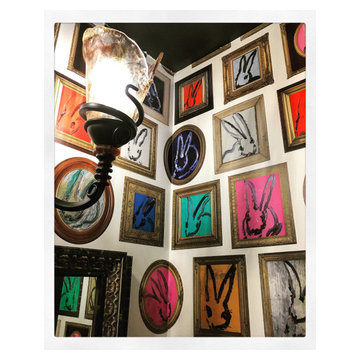
Updated this drab and dated powder room to the ultimate conversation piece. My client took my advice to install this fabulous bunny wallpaper in her powder room. It is quite the talk of the parties and she and her guests love it (and so do I)! Go BOLD!
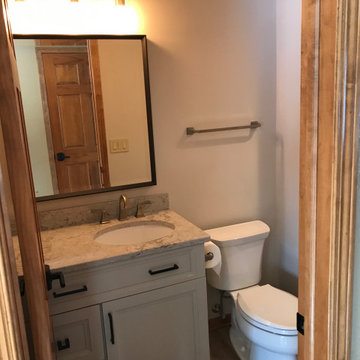
Powder room - mid-sized transitional beige tile and limestone tile vinyl floor and beige floor powder room idea in Milwaukee with flat-panel cabinets, gray cabinets, a two-piece toilet, beige walls, an undermount sink, quartz countertops, gray countertops and a built-in vanity
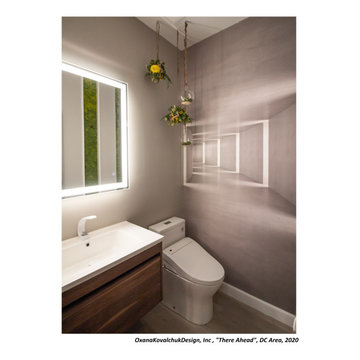
I am glad to present a new project, Powder room design in a modern style. This project is as simple as it is not ordinary with its solution. The powder room is the most typical, small. I used wallpaper for this project, changing the visual space - increasing it. The idea was to extend the semicircular corridor by creating additional vertical backlit niches. I also used everyone's long-loved living moss to decorate the wall so that the powder room did not look like a lifeless and dull corridor. The interior lines are clean. The interior is not overflowing with accents and flowers. Everything is concise and restrained: concrete and flowers, the latest technology and wildlife, wood and metal, yin-yang.
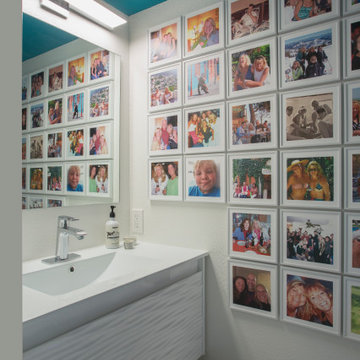
Tiny powder room feels larger with floating vanity, white white, large mirror and photos covering walls. High gloss turquoise ceiling works will with the bright colored photos.
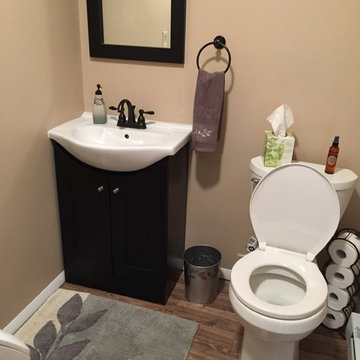
Inspiration for a small transitional vinyl floor powder room remodel in Philadelphia

Once their basement remodel was finished they decided that wasn't stressful enough... they needed to tackle every square inch on the main floor. I joke, but this is not for the faint of heart. Being without a kitchen is a major inconvenience, especially with children.
The transformation is a completely different house. The new floors lighten and the kitchen layout is so much more function and spacious. The addition in built-ins with a coffee bar in the kitchen makes the space seem very high end.
The removal of the closet in the back entry and conversion into a built-in locker unit is one of our favorite and most widely done spaces, and for good reason.
The cute little powder is completely updated and is perfect for guests and the daily use of homeowners.
The homeowners did some work themselves, some with their subcontractors, and the rest with our general contractor, Tschida Construction.
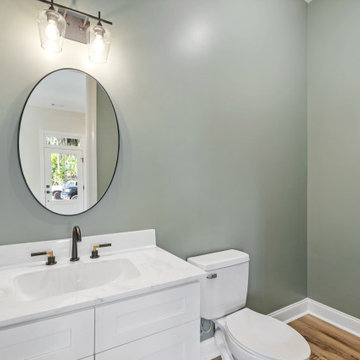
Powder room - mid-sized coastal vinyl floor and brown floor powder room idea with recessed-panel cabinets, white cabinets, gray walls, marble countertops, white countertops and a built-in vanity
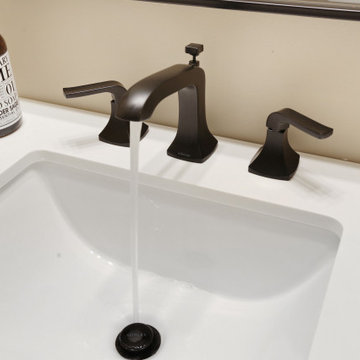
Inspiration for a timeless laminate floor powder room remodel in Baltimore with black cabinets, beige walls, a drop-in sink, quartzite countertops and white countertops
Laminate Floor and Vinyl Floor Powder Room Ideas
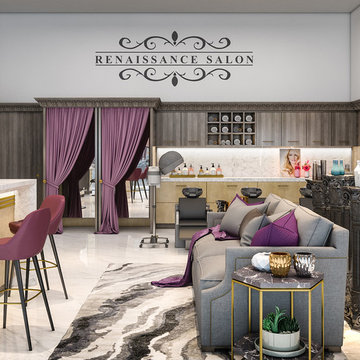
Appealing to every business owner's desire to create their own dream space, this custom salon design features a Deep Oak high-gloss melamine, Marble laminate countertops, split-level counters, stained Acanthus crown molding, and matching mirror trim.
8





