Laminate Floor Dining Room Ideas
Refine by:
Budget
Sort by:Popular Today
101 - 120 of 4,495 photos
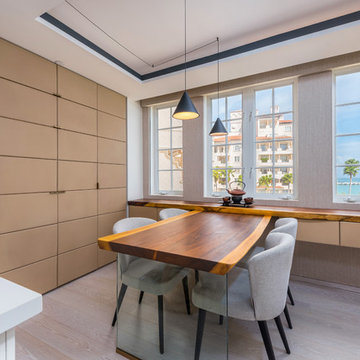
Inspiration for a mid-sized contemporary laminate floor and gray floor kitchen/dining room combo remodel in Miami with gray walls and no fireplace
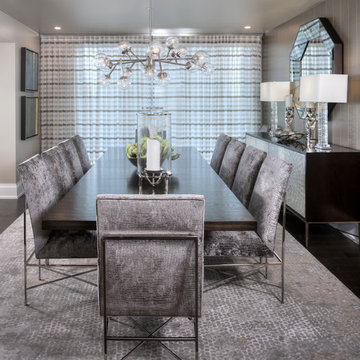
Enclosed dining room - mid-sized transitional laminate floor enclosed dining room idea in New York with gray walls and no fireplace
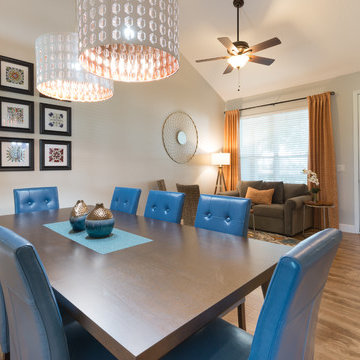
Dining room living room combination.
Grey walls serve as a neutral the saturated teal and orange colors in the custom panels, and dining chairs. Custom art work was created to bring additional color to the space and provide a separation of the living room and dining
Photo Credit: Chad Byerly Photography
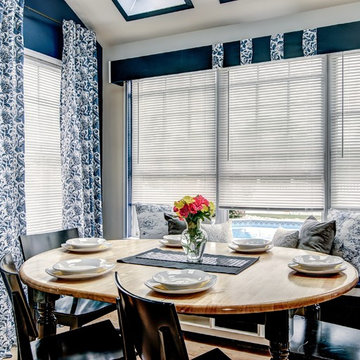
Sean Dooley Photography
Small transitional laminate floor kitchen/dining room combo photo in Philadelphia with blue walls
Small transitional laminate floor kitchen/dining room combo photo in Philadelphia with blue walls
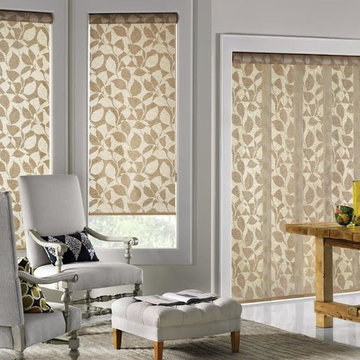
Inspiration for a mid-sized contemporary laminate floor great room remodel in Chicago with gray walls and no fireplace
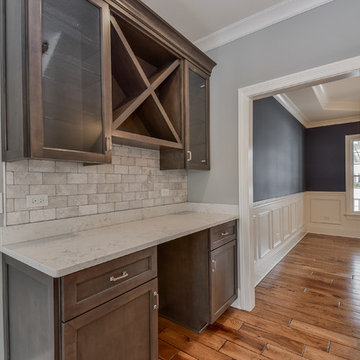
Custom built butler pantry on the way to the formal dining room.
Example of a mid-sized transitional laminate floor and brown floor enclosed dining room design in Chicago with gray walls and no fireplace
Example of a mid-sized transitional laminate floor and brown floor enclosed dining room design in Chicago with gray walls and no fireplace
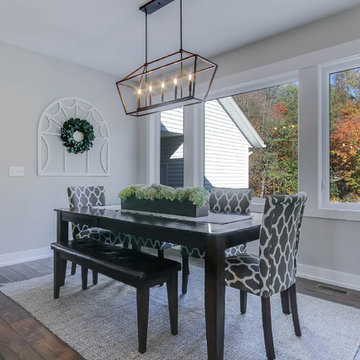
This home is full of clean lines, soft whites and grey, & lots of built-in pieces. Large entry area with message center, dual closets, custom bench with hooks and cubbies to keep organized. Living room fireplace with shiplap, custom mantel and cabinets, and white brick.
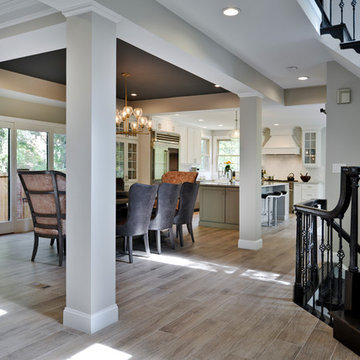
A family in McLean VA decided to remodel two levels of their home.
There was wasted floor space and disconnections throughout the living room and dining room area. The family room was very small and had a closet as washer and dryer closet. Two walls separating kitchen from adjacent dining room and family room.
After several design meetings, the final blue print went into construction phase, gutting entire kitchen, family room, laundry room, open balcony.
We built a seamless main level floor. The laundry room was relocated and we built a new space on the second floor for their convenience.
The family room was expanded into the laundry room space, the kitchen expanded its wing into the adjacent family room and dining room, with a large middle Island that made it all stand tall.
The use of extended lighting throughout the two levels has made this project brighter than ever. A walk -in pantry with pocket doors was added in hallway. We deleted two structure columns by the way of using large span beams, opening up the space. The open foyer was floored in and expanded the dining room over it.
All new porcelain tile was installed in main level, a floor to ceiling fireplace(two story brick fireplace) was faced with highly decorative stone.
The second floor was open to the two story living room, we replaced all handrails and spindles with Rod iron and stained handrails to match new floors. A new butler area with under cabinet beverage center was added in the living room area.
The den was torn up and given stain grade paneling and molding to give a deep and mysterious look to the new library.
The powder room was gutted, redefined, one doorway to the den was closed up and converted into a vanity space with glass accent background and built in niche.
Upscale appliances and decorative mosaic back splash, fancy lighting fixtures and farm sink are all signature marks of the kitchen remodel portion of this amazing project.
I don't think there is only one thing to define the interior remodeling of this revamped home, the transformation has been so grand.
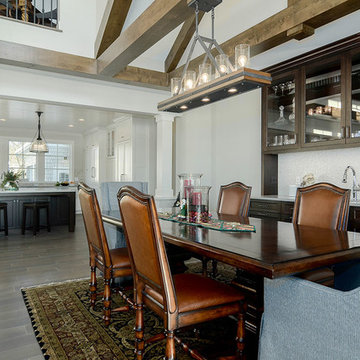
Photo Credit: Red Pine Photography
Inspiration for a mid-sized coastal laminate floor and brown floor great room remodel in Minneapolis with gray walls, a standard fireplace and a stone fireplace
Inspiration for a mid-sized coastal laminate floor and brown floor great room remodel in Minneapolis with gray walls, a standard fireplace and a stone fireplace
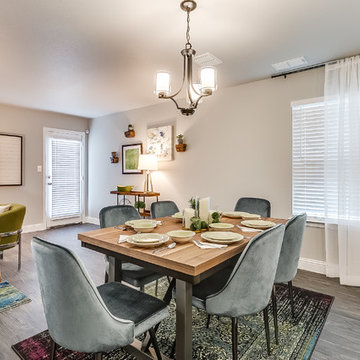
Anthony Ford Photography
Inspiration for a mid-sized transitional laminate floor and gray floor great room remodel in Dallas with gray walls and no fireplace
Inspiration for a mid-sized transitional laminate floor and gray floor great room remodel in Dallas with gray walls and no fireplace
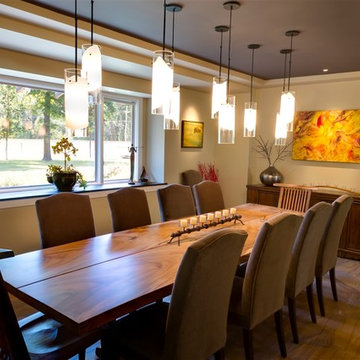
Deborah Walker
Mid-sized transitional laminate floor and brown floor great room photo in Wichita with green walls and no fireplace
Mid-sized transitional laminate floor and brown floor great room photo in Wichita with green walls and no fireplace
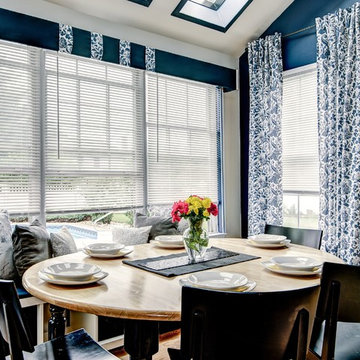
Sean Dooley Photography
Inspiration for a small transitional laminate floor kitchen/dining room combo remodel in Philadelphia with blue walls
Inspiration for a small transitional laminate floor kitchen/dining room combo remodel in Philadelphia with blue walls
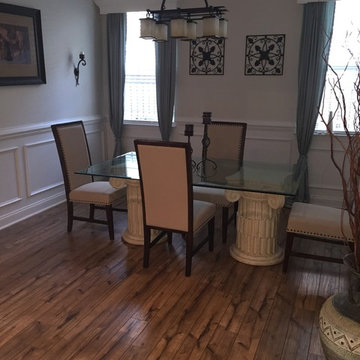
Inspiration for a large transitional laminate floor enclosed dining room remodel in Charleston with beige walls
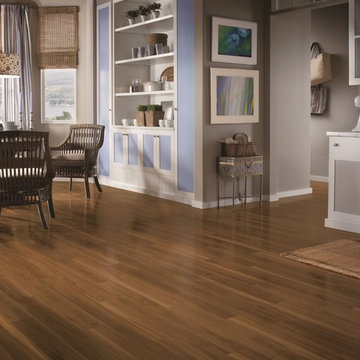
Mid-sized elegant laminate floor and brown floor kitchen/dining room combo photo in Seattle with purple walls and no fireplace
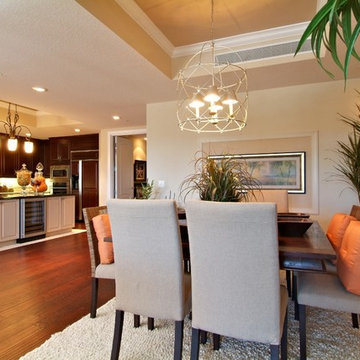
Inspiration for a mid-sized tropical laminate floor and brown floor kitchen/dining room combo remodel in Orlando with beige walls and no fireplace
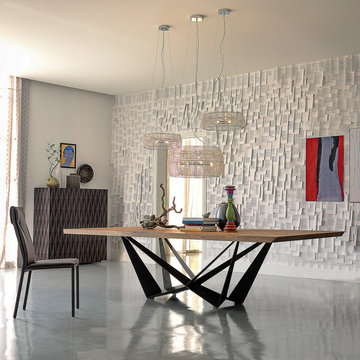
Inspiration for a large contemporary laminate floor and gray floor great room remodel in San Francisco with gray walls and no fireplace
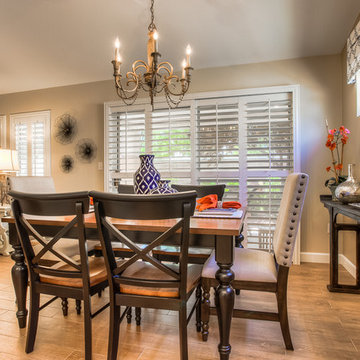
Example of a mid-sized trendy laminate floor great room design in Las Vegas with beige walls and no fireplace
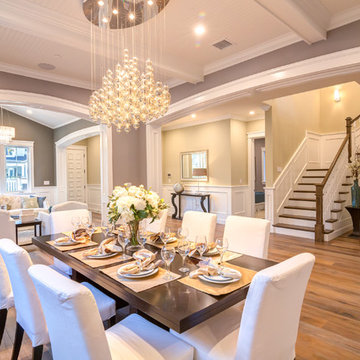
Dining Room of the New house construction in Studio City which included the installation of dining room ceiling, dining room wall painting, dining room flooring and dining room lighting.
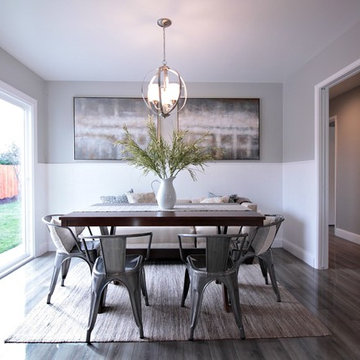
Inspiration for a small cottage laminate floor and brown floor kitchen/dining room combo remodel in Other with gray walls
Laminate Floor Dining Room Ideas
Mid-sized trendy laminate floor and multicolored floor great room photo in Boston with white walls, a ribbon fireplace and a plaster fireplace
6





