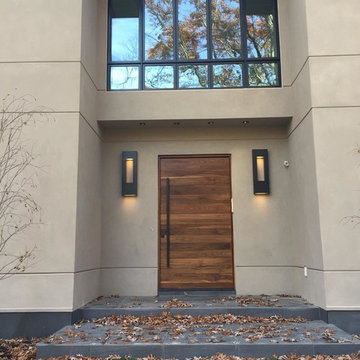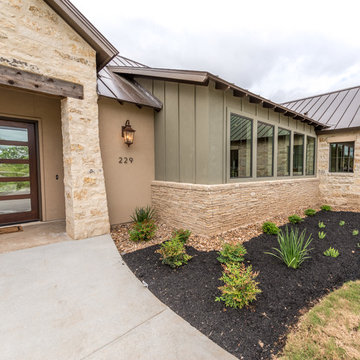Large Beige Exterior Home Ideas
Refine by:
Budget
Sort by:Popular Today
101 - 120 of 33,842 photos
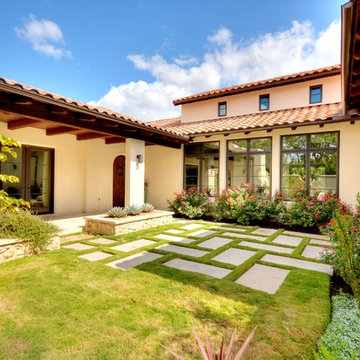
Santa Barbara Transitional Front Courtyard by Zbranek and Holt Custom Homes, Austin Luxury Custom Home Builders
Large transitional beige two-story stucco exterior home idea in Austin
Large transitional beige two-story stucco exterior home idea in Austin
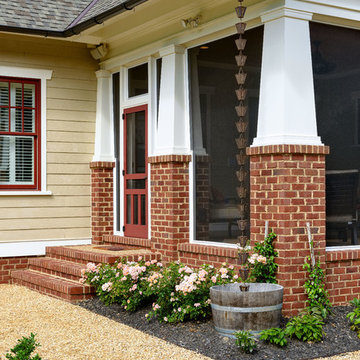
Metzger Design worked along side Bellevue Homes - a local developer/builder of high-end residential projects on this project. A rewarding process from the start - Bellevue Homes provided a clear concept for this 4,000 sf Craftsman style home and retained us to refine the massing and construction details.
The home features a spacious great room and kitchen area with a dynamic loft area above, first floor master suite, and a general flow and openness well suited for modern living and entertaining. Additional outdoor living spaces are created with oversized front and rear porches and a cozy courtyard formed within the space between the main structure and carriage house.
Photograph by Stephen Barling.
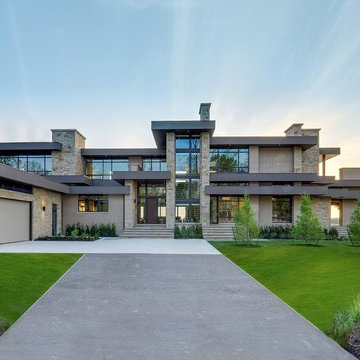
Example of a large minimalist beige two-story mixed siding exterior home design in Orange County
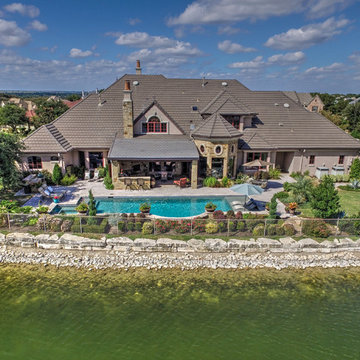
This magnificent European style estate located in Mira Vista Country Club has a beautiful panoramic view of a private lake. The exterior features sandstone walls and columns with stucco and cast stone accents, a beautiful swimming pool overlooking the lake, and an outdoor living area and kitchen for entertaining. The interior features a grand foyer with an elegant stairway with limestone steps, columns and flooring. The gourmet kitchen includes a stone oven enclosure with 48” Viking chef’s oven. This home is handsomely detailed with custom woodwork, two story library with wooden spiral staircase, and an elegant master bedroom and bath.
The home was design by Fred Parker, and building designer Richard Berry of the Fred Parker design Group. The intricate woodwork and other details were designed by Ron Parker AIBD Building Designer and Construction Manager.

Example of a large transitional beige two-story stucco exterior home design in Austin with a metal roof
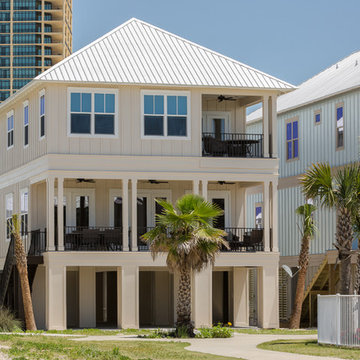
Large beach style beige three-story concrete fiberboard exterior home photo in Miami
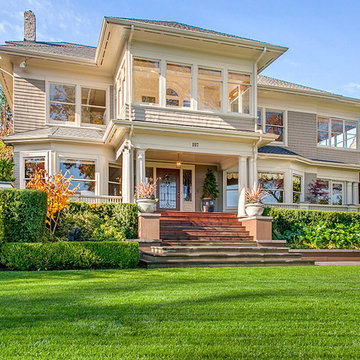
TC Peterson Photography
Inspiration for a large timeless beige two-story wood exterior home remodel in Seattle
Inspiration for a large timeless beige two-story wood exterior home remodel in Seattle
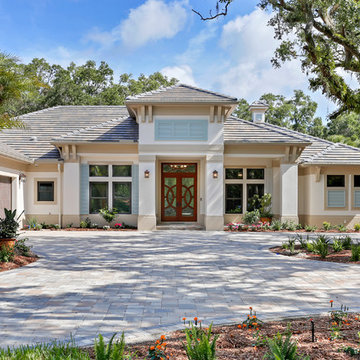
Large transitional beige one-story stucco exterior home idea in Tampa with a shingle roof
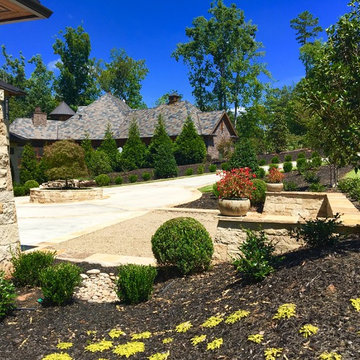
Large traditional beige two-story mixed siding exterior home idea in Other with a shingle roof
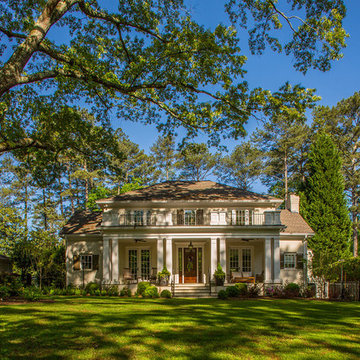
Lee Grider Photography
Large traditional beige two-story house exterior idea in Atlanta
Large traditional beige two-story house exterior idea in Atlanta
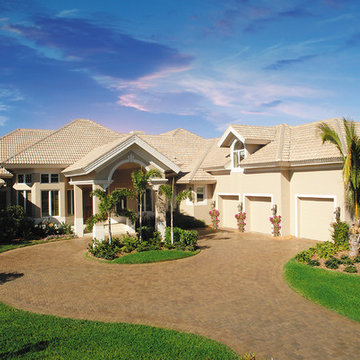
The Sater Design Collection's luxury, Florida home "Isabel" (Plan #6938). saterdesign.com
Large traditional beige one-story stucco exterior home idea in Miami
Large traditional beige one-story stucco exterior home idea in Miami
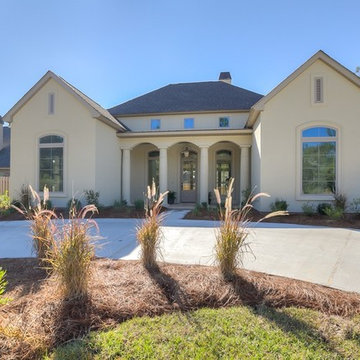
Built by Depp Construction
Large contemporary beige two-story stucco exterior home idea in New Orleans with a hip roof
Large contemporary beige two-story stucco exterior home idea in New Orleans with a hip roof
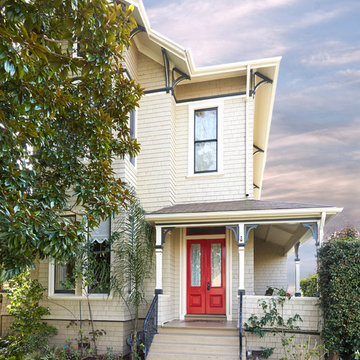
Mike Kaskel
Large victorian beige two-story house exterior idea in San Francisco
Large victorian beige two-story house exterior idea in San Francisco
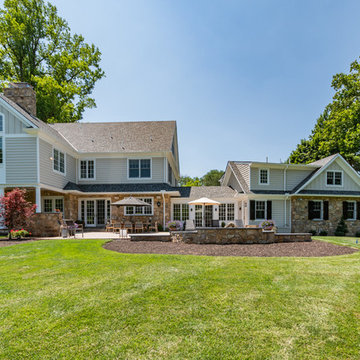
Large transitional beige two-story mixed siding exterior home photo in Philadelphia with a shingle roof
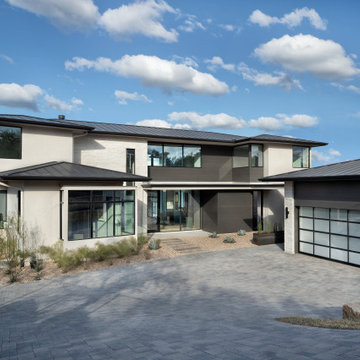
Inspiration for a large modern beige two-story mixed siding house exterior remodel in Austin with a hip roof and a metal roof
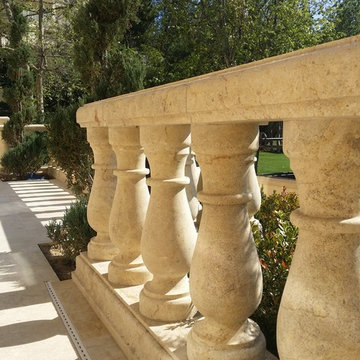
Neolithic Design has supplied this beautiful Bel Air home with imported custom limestone balustrades, columns, floorings, stair treads, curved 10' wide stone panels, and wall material.
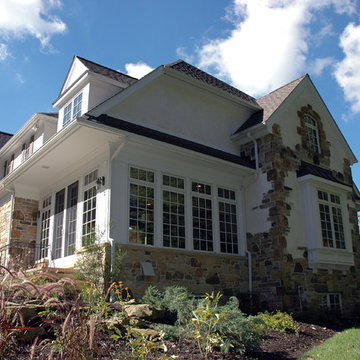
Rear elevation detail- Sunroom is on this corner and Dining room is where the box bay window detail is. Exterior materials- stone and stucco with aluminum clad windows and asphalt shingle roof.
Large Beige Exterior Home Ideas
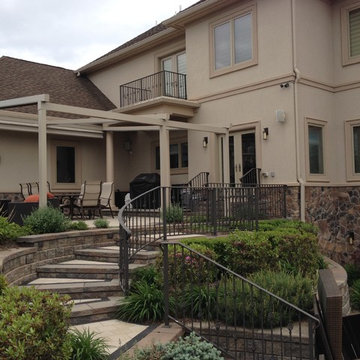
Available in different fabrics and colors.
All products are custom made.
We chose the top-rated "Gennius Awning" for our FlexRoof.
The FlexRoof is a roller-roof system, from KE Durasol Awnings, one of the best rated awning companies.
The FlexRoof is more unique than traditional awnings on the market, such as retractable awnings.
The FlexRoof is built onto a pergola-type frame (or mounted onto a FlexRoom) which aesthetically enhances your outdoor space and adds function as an outdoor room. The FlexRoof provides overhead protection from outdoor elements with design and innovation.
Our FlexRoof can be installed together with or separately from a FlexRoom. All FlexRoofs are custom designed and are available in a variety of frame options, fabrics, and colors. Lights and/or speaker installations are optional.
6






