Large Beige Living Space Ideas
Refine by:
Budget
Sort by:Popular Today
1 - 20 of 19,024 photos
Item 1 of 3
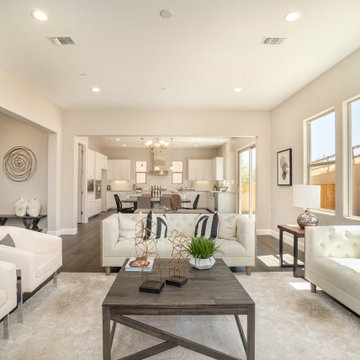
Example of a large transitional formal and open concept brown floor living room design in San Francisco with beige walls

Lavish Transitional living room with soaring white geometric (octagonal) coffered ceiling and panel molding. The room is accented by black architectural glazing and door trim. The second floor landing/balcony, with glass railing, provides a great view of the two story book-matched marble ribbon fireplace.
Architect: Hierarchy Architecture + Design, PLLC
Interior Designer: JSE Interior Designs
Builder: True North
Photographer: Adam Kane Macchia

Example of a large transitional formal and open concept light wood floor, beige floor and coffered ceiling living room design in Phoenix with white walls, a standard fireplace, a plaster fireplace and no tv
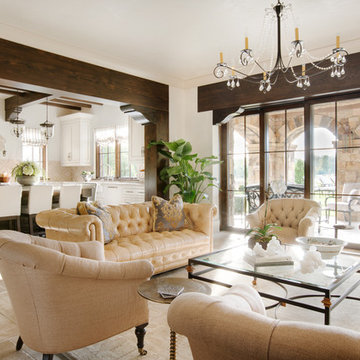
Gabriel Builders Showroom/Gathering room off functioning kitchen with pewter island. LImestone floors, plaster walls, Douglas Fir beams. Limestone floor extends thru lift and slide doors to outdoor arched porch with gas lanterns and swimming pool. View of Cliffs at Mountain Park golf course and NC mountains

Large minimalist formal and open concept light wood floor and brown floor living room photo in Dallas with white walls, a standard fireplace, a concrete fireplace and a wall-mounted tv

Character infuses every inch of this elegant Claypit Hill estate from its magnificent courtyard with drive-through porte-cochere to the private 5.58 acre grounds. Luxurious amenities include a stunning gunite pool, tennis court, two-story barn and a separate garage; four garage spaces in total. The pool house with a kitchenette and full bath is a sight to behold and showcases a cedar shiplap cathedral ceiling and stunning stone fireplace. The grand 1910 home is welcoming and designed for fine entertaining. The private library is wrapped in cherry panels and custom cabinetry. The formal dining and living room parlors lead to a sensational sun room. The country kitchen features a window filled breakfast area that overlooks perennial gardens and patio. An impressive family room addition is accented with a vaulted ceiling and striking stone fireplace. Enjoy the pleasures of refined country living in this memorable landmark home.
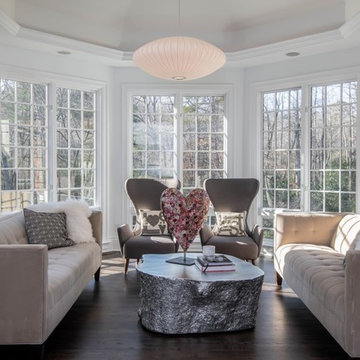
Inspiration for a large transitional dark wood floor and brown floor sunroom remodel in Other with no fireplace and a standard ceiling

Inspiration for a large contemporary formal and open concept light wood floor and brown floor living room remodel in Baltimore with white walls, a standard fireplace, a stone fireplace and no tv
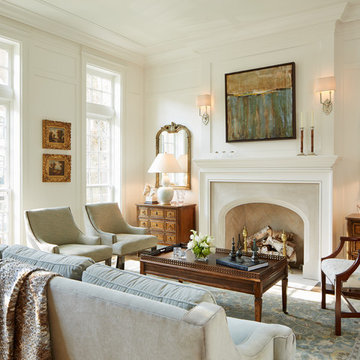
©Nathan Kirkman Photography
Middlefork Development, LLC
www.middleforkcapital.com
Large elegant formal and enclosed living room photo in Chicago with white walls and a standard fireplace
Large elegant formal and enclosed living room photo in Chicago with white walls and a standard fireplace
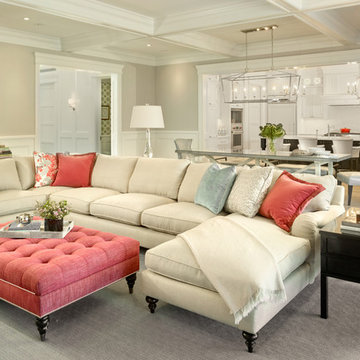
Cesar Rubio Photography
Large elegant open concept light wood floor living room photo in San Francisco
Large elegant open concept light wood floor living room photo in San Francisco

Inspiration for a large french country open concept medium tone wood floor, brown floor and exposed beam family room remodel in Other with beige walls, a standard fireplace, a stone fireplace and a media wall

Example of a large transitional formal and open concept medium tone wood floor, brown floor and coffered ceiling living room design in Seattle with gray walls, a standard fireplace, a tile fireplace and no tv
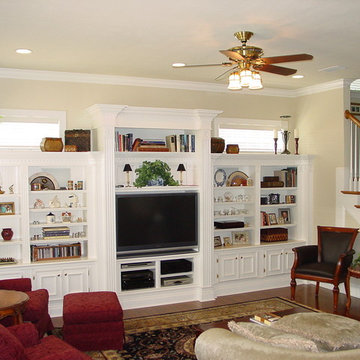
Custom Entertainment Center with Built-In Speakers and Surround Sound
Example of a large classic formal and open concept medium tone wood floor living room design in Miami with beige walls and a media wall
Example of a large classic formal and open concept medium tone wood floor living room design in Miami with beige walls and a media wall
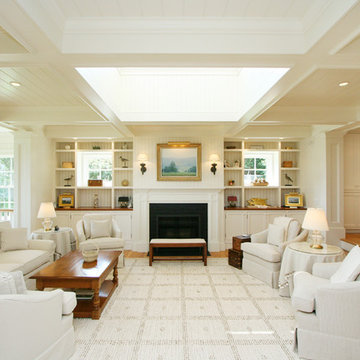
Greg Premru
Living room - large traditional open concept and formal medium tone wood floor living room idea in Boston with white walls, a standard fireplace and a stone fireplace
Living room - large traditional open concept and formal medium tone wood floor living room idea in Boston with white walls, a standard fireplace and a stone fireplace

Susie Soleimani Photography
Sunroom - large transitional ceramic tile and gray floor sunroom idea in DC Metro with no fireplace and a skylight
Sunroom - large transitional ceramic tile and gray floor sunroom idea in DC Metro with no fireplace and a skylight
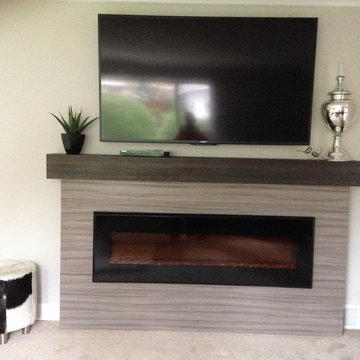
Living room - large contemporary enclosed carpeted living room idea in Seattle with gray walls, a standard fireplace, a wood fireplace surround and a wall-mounted tv

View of Great Room/Living Room and Entertainment Center: 41 West Coastal Retreat Series reveals creative, fresh ideas, for a new look to define the casual beach lifestyle of Naples.
More than a dozen custom variations and sizes are available to be built on your lot. From this spacious 3,000 square foot, 3 bedroom model, to larger 4 and 5 bedroom versions ranging from 3,500 - 10,000 square feet, including guest house options.
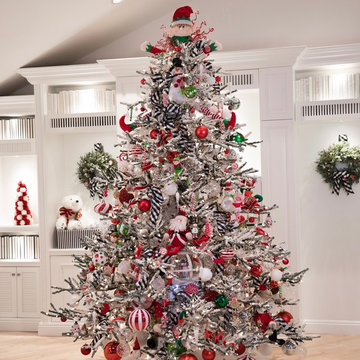
Fun and playful Christmas Tree decorating ideas. The perfect Christmas Tree to delight all ages. Santa, elf's, snow globe, black and white ribbon on a tall white Christmas tree.
Interior Designer: Rebecca Robeson, Robeson Design.
Photo credits: Michael Peters
Large Beige Living Space Ideas

Corner Fireplace. Fireplace. Cast Stone. Cast Stone Mantels. Fireplace. Fireplace Mantels. Fireplace Surrounds. Mantels Design. Omega. Modern Fireplace. Contemporary Fireplace. Contemporary Living room. Gas Fireplace. Linear. Linear Fireplace. Linear Mantels. Fireplace Makeover. Fireplace Linear Modern. Omega Mantels. Fireplace Design Ideas.
1










