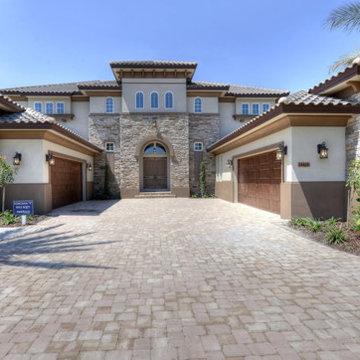Large Black Exterior Home Ideas
Refine by:
Budget
Sort by:Popular Today
141 - 160 of 2,341 photos
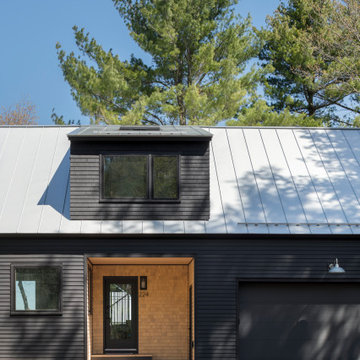
Large modern black two-story wood and clapboard exterior home idea in New York with a metal roof and a gray roof
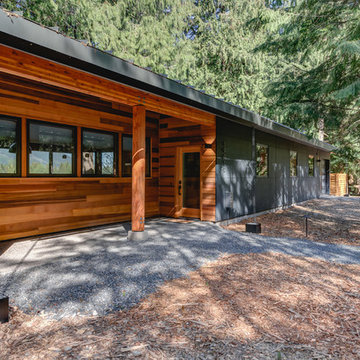
Example of a large minimalist black one-story mixed siding exterior home design in Seattle
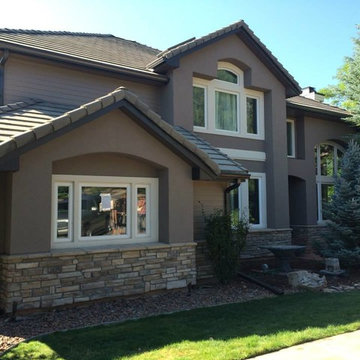
Large traditional black two-story stucco house exterior idea in Denver with a hip roof
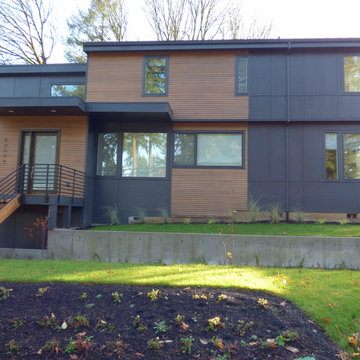
Window Treatments by Allure Window Coverings.
Contact us for a free estimate. 503-407-3206
Large contemporary black three-story wood exterior home idea in Portland
Large contemporary black three-story wood exterior home idea in Portland
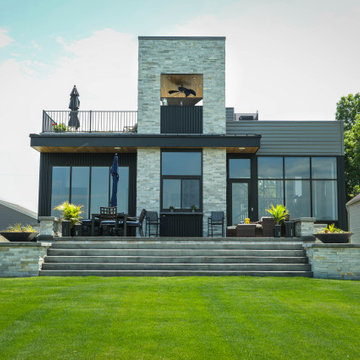
Gorgeous contemporary home sitting on a Northern Indiana resort lake. Built with entertaining in mind; the home hosts a large open great room/kitchen on the main level and an amazing rooftop deck.
Products used: Natural Stone Veneers Platinum Ledgestone and Ramco metal roofing and siding. Landscaping by Linton's.
General Contracting by Martin Bros. Contracting, Inc.; Architectural Design by Helman Sechrist Architecture; Interior Design by Homeowner; Photography by Marie Martin Kinney.
Images are the property of Martin Bros. Contracting, Inc. and may not be used without written consent.
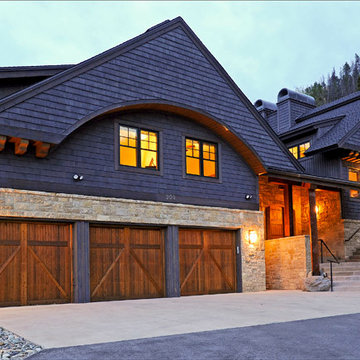
Large mountain style black two-story wood exterior home photo in Denver with a shingle roof
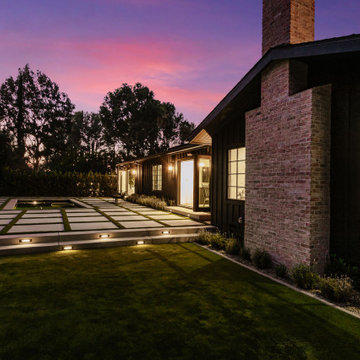
Mix of Brick and Black Siding
Large cottage black split-level wood house exterior photo in Los Angeles
Large cottage black split-level wood house exterior photo in Los Angeles
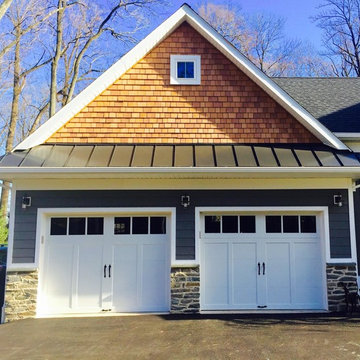
Large arts and crafts black two-story mixed siding exterior home photo in Philadelphia with a shingle roof
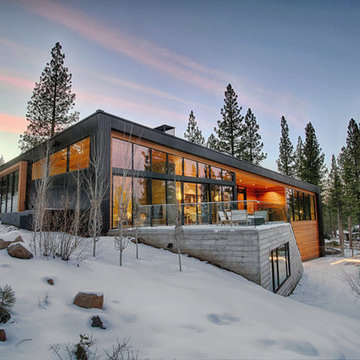
Chris Beck Photography
Example of a large trendy black two-story wood flat roof design in Sacramento
Example of a large trendy black two-story wood flat roof design in Sacramento

The new addition extends from and expands an existing flat roof dormer. Aluminum plate siding marries with brick, glass, and concrete to tie new to old.
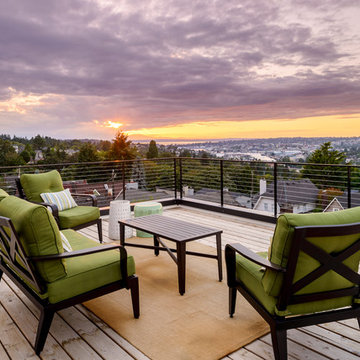
Large trendy black three-story mixed siding exterior home photo in Seattle with a mixed material roof
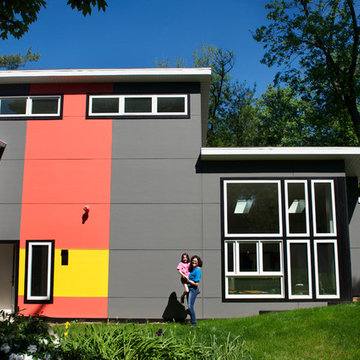
You need only look at the before picture of the SYI Studio space to understand the background of this project and need for a new work space.
Susan lives with her husband, three kids and dog in a 1960 split-level in Bloomington, which they've updated over the years and didn't want to leave, thanks to a great location and even greater neighbors. As the SYI team grew so did the three Yeley kids, and it became clear that not only did the team need more space but so did the family.
1.5 bathrooms + 3 bedrooms + 5 people = exponentially increasing discontent.
By 2016, it was time to pull the trigger. Everyone needed more room, and an offsite studio wouldn't work: Susan is not just Creative Director and Owner of SYI but Full Time Activities and Meal Coordinator at Chez Yeley.
The design, conceptualized entirely by the SYI team and executed by JL Benton Contracting, reclaimed the existing 4th bedroom from SYI space, added an ensuite bath and walk-in closet, and created a studio space with its own exterior entrance and full bath—making it perfect for a mother-in-law or Airbnb suite down the road.
The project added over a thousand square feet to the house—and should add many more years for the family to live and work in a home they love.
Contractor: JL Benton Contracting
Cabinetry: Richcraft Wood Products
Photographer: Gina Rogers
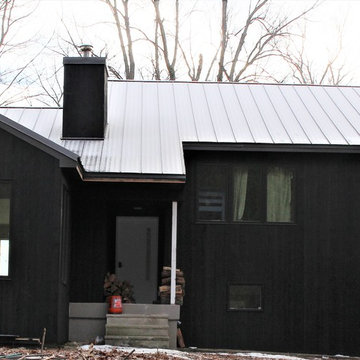
Frontview
Inspiration for a large modern black two-story wood exterior home remodel in New York with a metal roof
Inspiration for a large modern black two-story wood exterior home remodel in New York with a metal roof
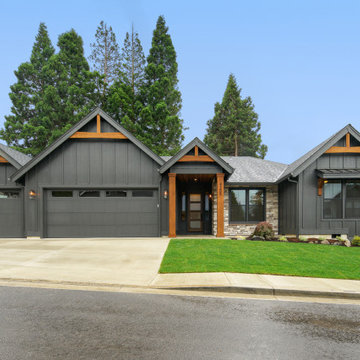
Large farmhouse black one-story exterior home idea in Portland with a shingle roof and a black roof
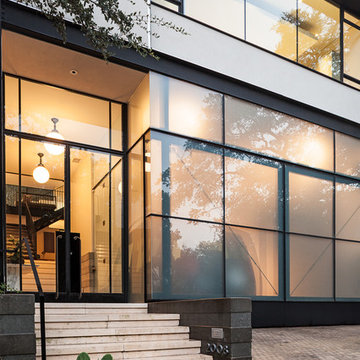
Saul Metnick
This custom residence was designed and built by Collaborated works in 2012. Inspired by Maison de Verre by Pierre Chareau. This modernist glass box is full steel construction. The exterior is brought inside so that the frame of the house is exposed. Large frosted glass garage doors create a beautiful light box. This townhouse has an open floating stair that is the centerpiece of the home. A fireplace in the living room is surrounded by windows. The industrial kitchen incorporates vintage fixtures and appliances that make it truly unique.
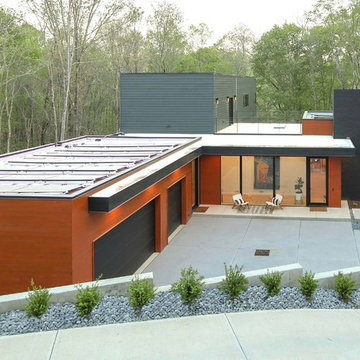
Architect: Szostak Design, Inc.
Photo: Jim Sink
Large minimalist black wood exterior home photo in Raleigh
Large minimalist black wood exterior home photo in Raleigh

Back of Home, View through towards Lake
Large minimalist black three-story mixed siding and clapboard house exterior photo in Minneapolis with a shed roof, a mixed material roof and a black roof
Large minimalist black three-story mixed siding and clapboard house exterior photo in Minneapolis with a shed roof, a mixed material roof and a black roof
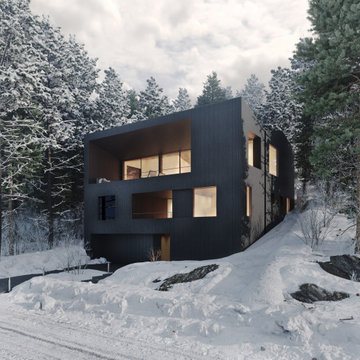
The dark, Shou Sugi Ban exterior continues through the interior, tunneling a choreographed path of circulation toward the final destination at the top level.
Large Black Exterior Home Ideas
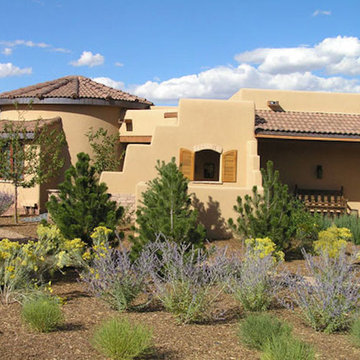
This exterior shows the private entry to the home office, which is the round tower to the left. The tile roofs reference the Tuscan Style that melds with Santa Fe elements.
8






