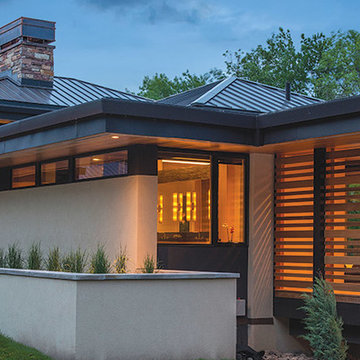Large Black Exterior Home Ideas
Sort by:Popular Today
61 - 80 of 2,341 photos
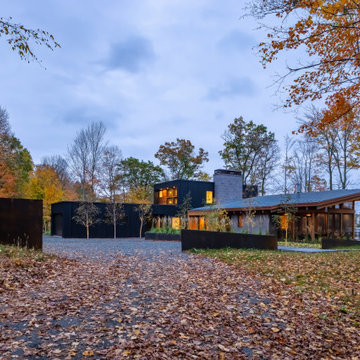
Large rustic black two-story mixed siding and board and batten house exterior idea in Minneapolis with a shed roof, a metal roof and a gray roof
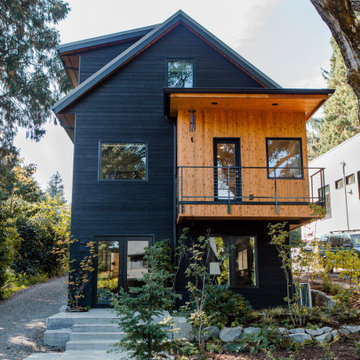
Project Overview:
This modest yet fabulous three-story new build is a composite modern and traditional design by residential architect Willie Dean, featuring a professional music studio buildout at grade, living area on the first floor, and bedrooms upstairs. It was built by Bachelor General Contractor and is clad with an opulent volume of Suyaki highlighted with stk grade western red cedar.
Product: Suyaki 1×6 select grade shiplap
Prefinish: Black
Application: Residential – Exterior
SF: 2800SF
Designer: Ground Up Design Works
Builder: Bachelor General Contractor
Date: January 2018
Location: Portland, OR
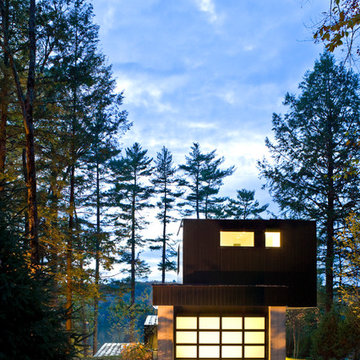
Large contemporary black two-story metal exterior home idea in Burlington with a metal roof
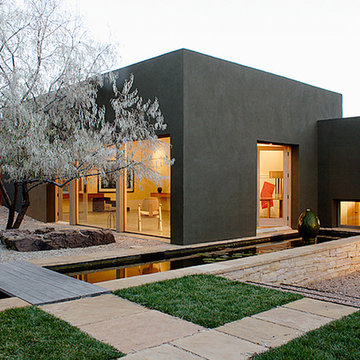
Peter Ogilvie
Large contemporary black one-story adobe exterior home idea in Albuquerque
Large contemporary black one-story adobe exterior home idea in Albuquerque
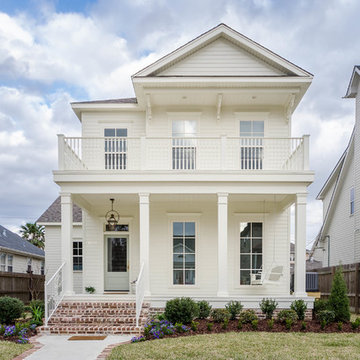
Home was built by Savoie Construction. Jefferson Door Supplied the windows (Weather Shield Windows), Exterior Doors (Buffelen), interior doors (Masonite), columns (HB&G), stair parts, hardware (Emtek), crown moulding and trim.
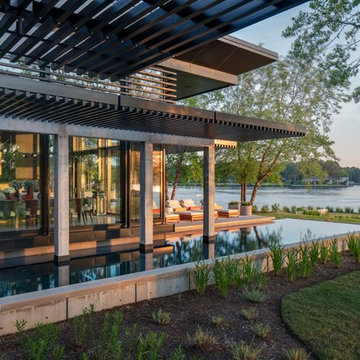
Inspiration for a large modern black two-story mixed siding exterior home remodel in Other
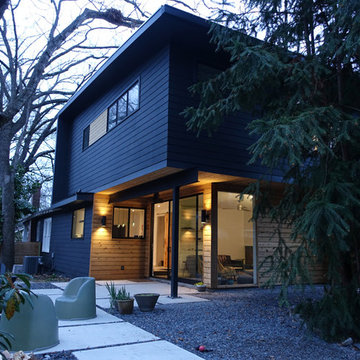
Example of a large minimalist black two-story mixed siding exterior home design in Atlanta with a metal roof
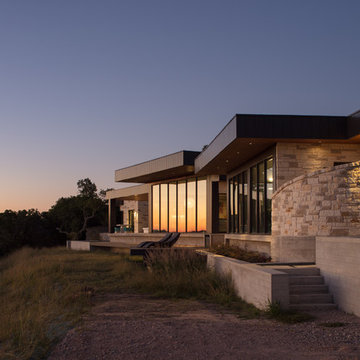
Modern entry tower clad in limestone.
Large contemporary black one-story metal exterior home idea in Austin with a metal roof
Large contemporary black one-story metal exterior home idea in Austin with a metal roof
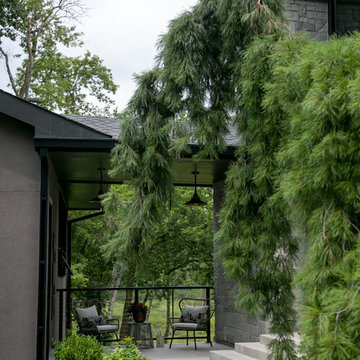
Lowell Custom Homes, Lake Geneva, Wi., Exterior landscape restful covered porch with seating and topiary shaped like Mr. Snuffleupagus overlooking seating. S.Photography and Styling
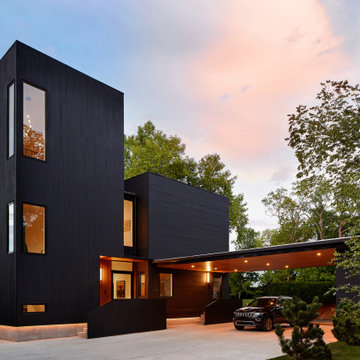
This Japanese-inspired, cubist modern architecture houses a family of eight with simple living areas and loads of storage. The homeowner has an eclectic taste using family heirlooms, travel relics, décor, artwork, mixed in with Scandinavian and European design.
Front door: Western Window pivot front door
Windows: Unilux
Siding: Hemlock with solid body stain
Roof: flat EPDM rubber
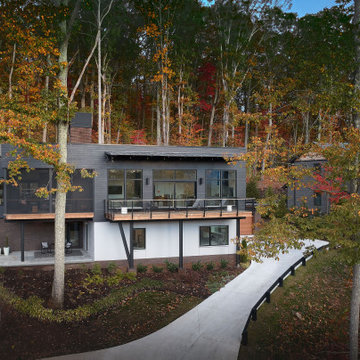
Inspiration for a large modern black two-story mixed siding exterior home remodel in Other
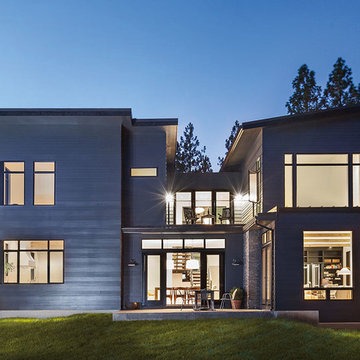
Large minimalist black two-story wood house exterior photo in Other with a shed roof and a metal roof
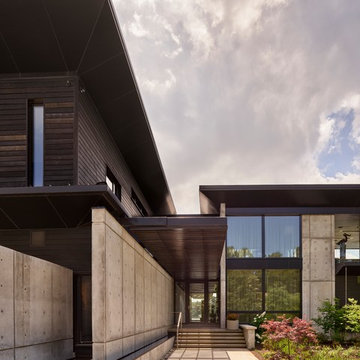
Inspiration for a large modern black two-story mixed siding exterior home remodel in Other
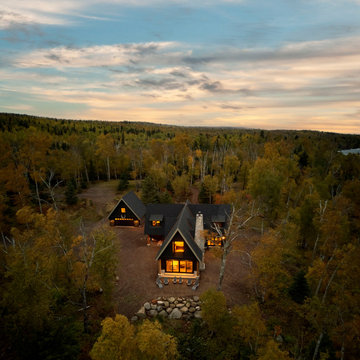
On the shore of Lake Superior near Duluth, Minnesota, sat 16 acres of rugged, unbuilt land: A picturesque site for a new, custom cabin. The design of the cabin aimed to capitalize on the expansive view of Lake Superior and its rocky shoreline and dramatic waves. The key to accomplishing this was the organization of the living spaces (kitchen, dining, and living room). These three spaces are aligned linearly and step down towards Lake Superior giving both expansive views of the horizon and directed views of the rocky shoreline. The second floor contains three bedrooms and a “crow’s nest” loft overlooking the first floor living room and view of Lake Superior.
The dark exterior color was chosen to blend into the surrounding dark trees and to highlight the dramatic limestone chimney. The interior’s smooth, polished surfaces and contrasting natural textures were designed to be a welcoming, refined counterpoint to the rugged landscape.
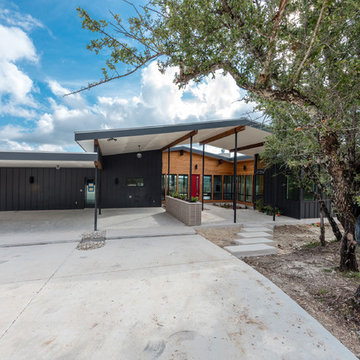
Amy Johnston Harper
Example of a large 1960s black one-story mixed siding gable roof design in Austin
Example of a large 1960s black one-story mixed siding gable roof design in Austin
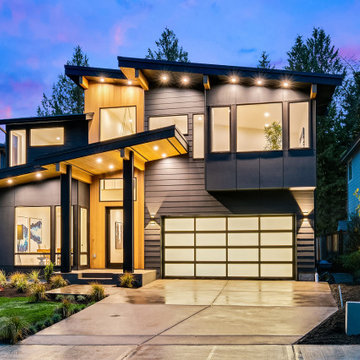
Inspiration for a large modern black two-story concrete fiberboard house exterior remodel in Seattle with a shed roof, a mixed material roof and a black roof
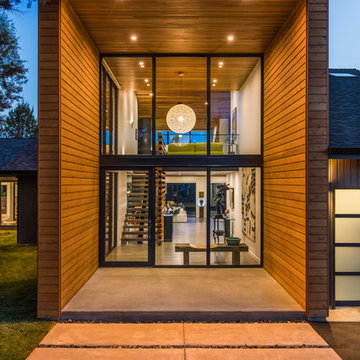
Photo: David Papazian
Inspiration for a large contemporary black two-story mixed siding exterior home remodel in Portland with a shingle roof
Inspiration for a large contemporary black two-story mixed siding exterior home remodel in Portland with a shingle roof
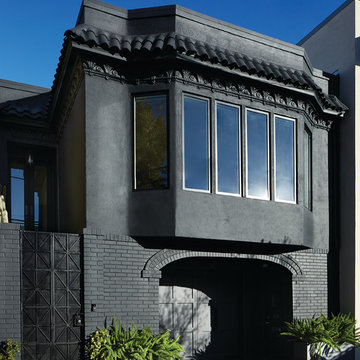
Historic street front. Photo by Eszter+David (eszteranddavid.com)
Large minimalist black three-story stucco flat roof photo in San Francisco
Large minimalist black three-story stucco flat roof photo in San Francisco
Large Black Exterior Home Ideas

A modern conservatory was the concept for a new addition that opens the house to the backyard. A new Kitchen and Family Room open to a covered Patio at the Ground Floor. The Upper Floor includes a new Bedroom and Covered Deck.
4






