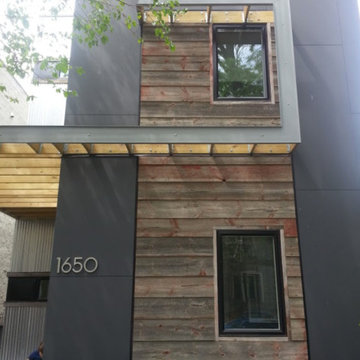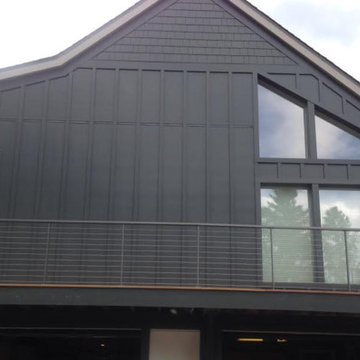Large Black Exterior Home Ideas
Refine by:
Budget
Sort by:Popular Today
161 - 180 of 2,341 photos
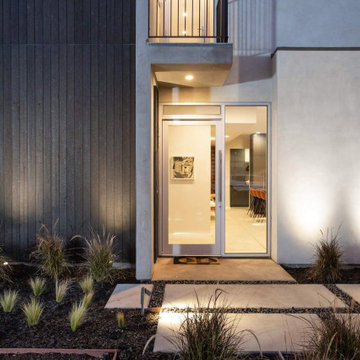
This spec build was designed and executed By Thomas and Tristan Martin, high-end niche residential developers in Los Angeles. Stunning curb appeal, gauged interior volumes, emancipating exterior areas, fabulous appliance and finish selection, convenient location–this house has it all. The design embraces a contrasting Japanese black/white aesthetic and all details are flourishes of unrepentant modernity.
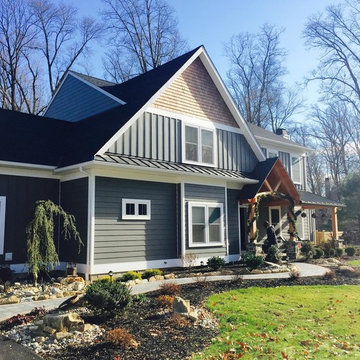
Example of a large arts and crafts black two-story mixed siding exterior home design in Philadelphia with a shingle roof
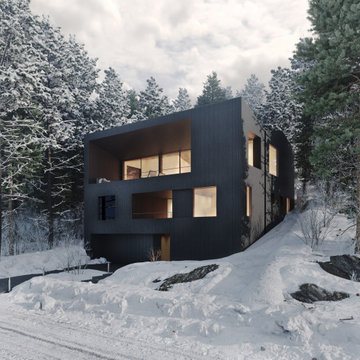
The dark, Shou Sugi Ban exterior continues through the interior, tunneling a choreographed path of circulation toward the final destination at the top level.
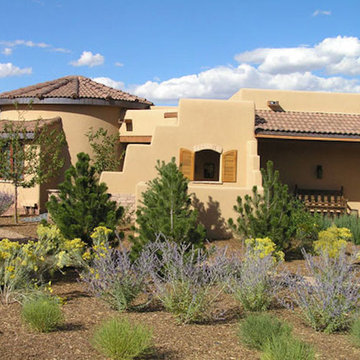
This exterior shows the private entry to the home office, which is the round tower to the left. The tile roofs reference the Tuscan Style that melds with Santa Fe elements.
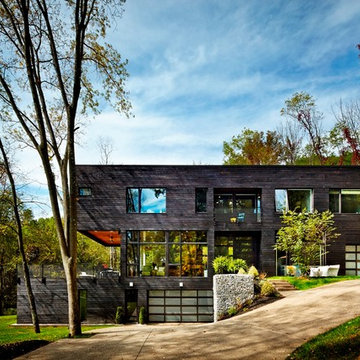
Alexander Denmarsh
Inspiration for a large modern black three-story wood exterior home remodel in Other with a green roof
Inspiration for a large modern black three-story wood exterior home remodel in Other with a green roof
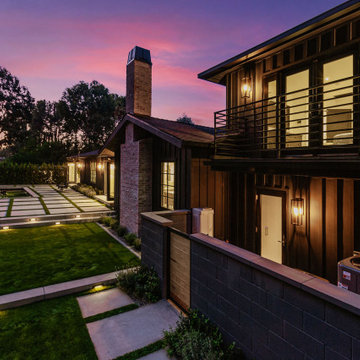
Mix of Brick and Black Siding
Example of a large farmhouse black split-level wood house exterior design in Los Angeles
Example of a large farmhouse black split-level wood house exterior design in Los Angeles
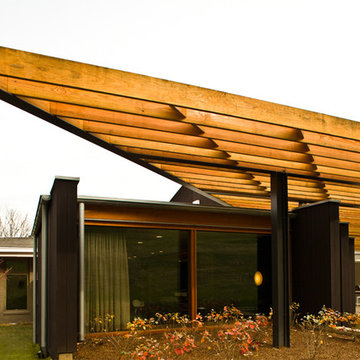
Anthony Matula
Example of a large minimalist black one-story wood house exterior design in Nashville with a shed roof
Example of a large minimalist black one-story wood house exterior design in Nashville with a shed roof
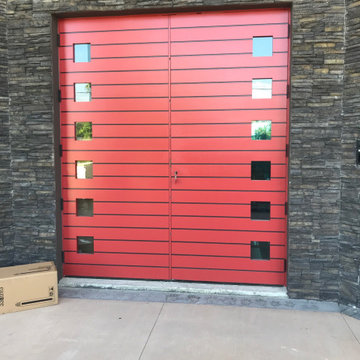
We are CUSTOM in every way! This contemporary double door is a one of a kind piece of work. The stone wall and red finish really accentuates the fasad of this architectural design. Architects rely on us to fulfill their visions and bold ideas. Click "Learn More" to begin seeing your vision come to reality.
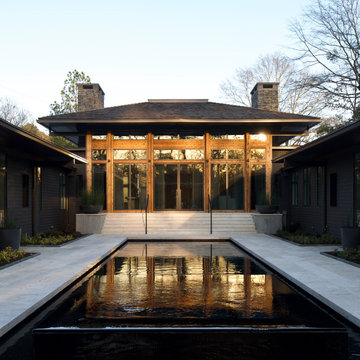
Large contemporary black one-story mixed siding house exterior idea in Atlanta with a hip roof and a shingle roof
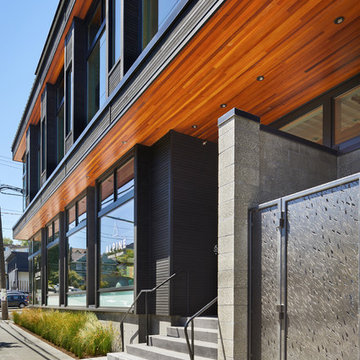
An urban loft building and one of the most energy-efficient buildings in Seattle.
Large minimalist black three-story wood exterior home photo in Seattle
Large minimalist black three-story wood exterior home photo in Seattle
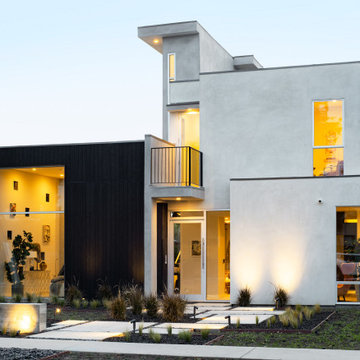
This spec build was designed and executed By Thomas and Tristan Martin, high-end niche residential developers in Los Angeles. Stunning curb appeal, gauged interior volumes, emancipating exterior areas, fabulous appliance and finish selection, convenient location–this house has it all. The design embraces a contrasting Japanese black/white aesthetic and all details are flourishes of unrepentant modernity.
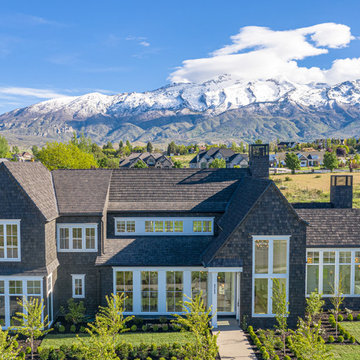
Photo by Drone Your Home
Example of a large transitional black two-story wood exterior home design in Salt Lake City with a shingle roof
Example of a large transitional black two-story wood exterior home design in Salt Lake City with a shingle roof
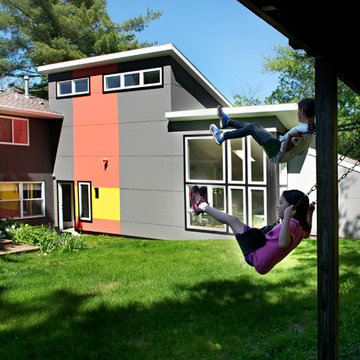
You need only look at the before picture of the SYI Studio space to understand the background of this project and need for a new work space.
Susan lives with her husband, three kids and dog in a 1960 split-level in Bloomington, which they've updated over the years and didn't want to leave, thanks to a great location and even greater neighbors. As the SYI team grew so did the three Yeley kids, and it became clear that not only did the team need more space but so did the family.
1.5 bathrooms + 3 bedrooms + 5 people = exponentially increasing discontent.
By 2016, it was time to pull the trigger. Everyone needed more room, and an offsite studio wouldn't work: Susan is not just Creative Director and Owner of SYI but Full Time Activities and Meal Coordinator at Chez Yeley.
The design, conceptualized entirely by the SYI team and executed by JL Benton Contracting, reclaimed the existing 4th bedroom from SYI space, added an ensuite bath and walk-in closet, and created a studio space with its own exterior entrance and full bath—making it perfect for a mother-in-law or Airbnb suite down the road.
The project added over a thousand square feet to the house—and should add many more years for the family to live and work in a home they love.
Contractor: JL Benton Contracting
Cabinetry: Richcraft Wood Products
Photographer: Gina Rogers
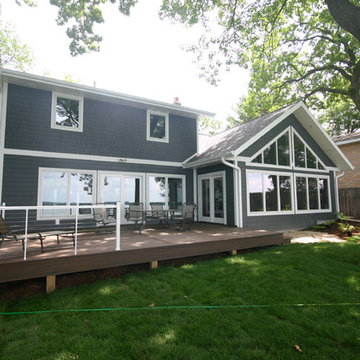
Example of a large minimalist black two-story concrete fiberboard exterior home design in Milwaukee
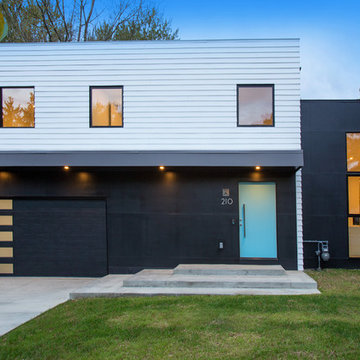
Hadley
Large contemporary black two-story concrete fiberboard exterior home idea in DC Metro with a mixed material roof
Large contemporary black two-story concrete fiberboard exterior home idea in DC Metro with a mixed material roof
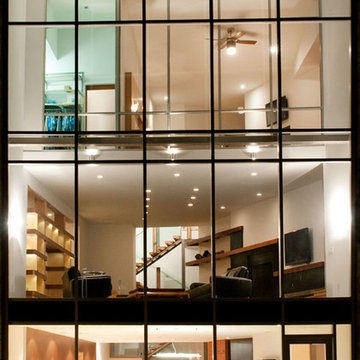
Night view from pool terrace.
Large modern black three-story glass exterior home idea in Columbus with a shingle roof
Large modern black three-story glass exterior home idea in Columbus with a shingle roof
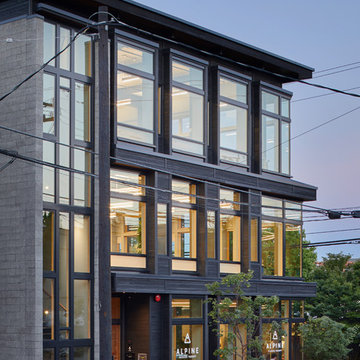
An urban loft building and one of the most energy-efficient buildings in Seattle.
Large minimalist black three-story wood exterior home photo in Seattle
Large minimalist black three-story wood exterior home photo in Seattle
Large Black Exterior Home Ideas
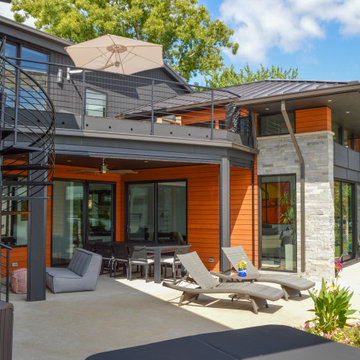
This lovely, contemporary lakeside home underwent a major renovation that also involved a two-story addition. Every room’s design takes full advantage of the stunning lake view. First floor changes include all new flooring from Urban Floor, foyer update, expanded great room, patio with fireplace and hot tub, office area, laundry room, and a main bedroom and bath. Second-floor changes include all new flooring from Urban Floor, a workout room with sauna, lounge, and a balcony with an iron spiral staircase descending to the first-floor patio. The exterior transformation includes stained cedar siding offset with natural stone cladding, a metal roof, and a wrought iron entry door my Monarch.
9






