Large Claw-Foot Bathtub Ideas
Refine by:
Budget
Sort by:Popular Today
61 - 80 of 5,024 photos
Item 1 of 3

Example of a large transitional master beige tile porcelain tile, gray floor and double-sink bathroom design in Nashville with flat-panel cabinets, gray cabinets, beige walls, an undermount sink and a freestanding vanity

Bathroom - large country master gray tile and ceramic tile medium tone wood floor, brown floor and double-sink bathroom idea in DC Metro with flat-panel cabinets, brown cabinets, a one-piece toilet, white walls, a drop-in sink, quartz countertops, white countertops and a floating vanity
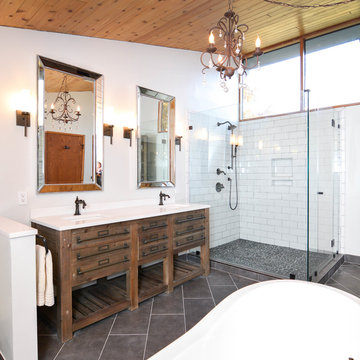
Bathroom - large rustic master porcelain tile bathroom idea in DC Metro with furniture-like cabinets, a two-piece toilet, an undermount sink, quartz countertops and a hinged shower door
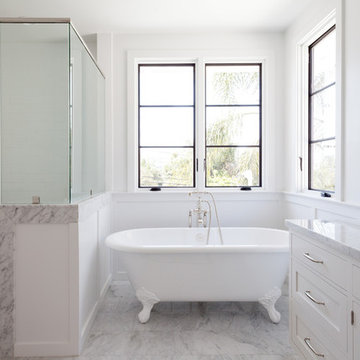
Inspiration for a large country master white tile claw-foot bathtub remodel in Los Angeles with shaker cabinets, white cabinets and marble countertops
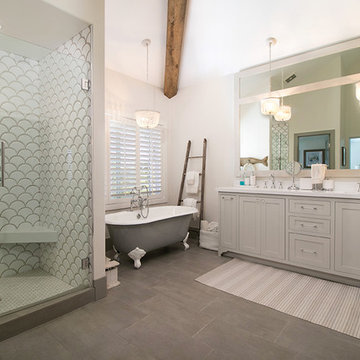
William Roberts - Aurora Imaging
Bathroom - large coastal master white tile and ceramic tile gray floor and cement tile floor bathroom idea in Orange County with shaker cabinets, gray cabinets, white walls, an undermount sink, a hinged shower door, marble countertops and white countertops
Bathroom - large coastal master white tile and ceramic tile gray floor and cement tile floor bathroom idea in Orange County with shaker cabinets, gray cabinets, white walls, an undermount sink, a hinged shower door, marble countertops and white countertops
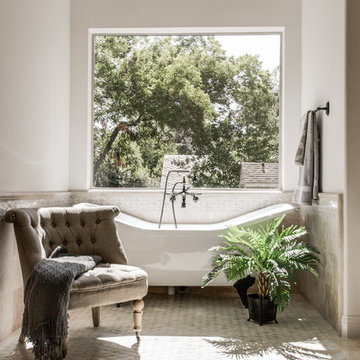
Texas' leading luxury custom home builder, Bella Vita Custom Homes, redefines "luxury living" in its newest luxury custom home on 4505 Lorraine in Highland Park! Just under 7,000 square feet, this available home has nothing but the best around every corner! With 5 bedrooms, 5 full and 2 half bathrooms, vast 20x20 gourmet kitchen with double islands, breakfast and formal dining rooms, butler and storage pantries, home management office, library/study, game room, media suite, covered patio and 3-story elevator, this available home is offered at $3,219,990!
Call 214-750-8482 to schedule a private home tour today!
For more information on this available home, visit http://www.livingbellavita.com/4505-lorraine-avenue
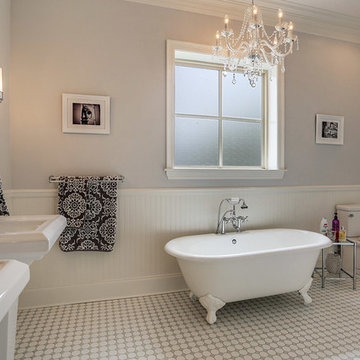
Example of a large classic master white tile mosaic tile floor and white floor bathroom design in New Orleans with an integrated sink, solid surface countertops, a one-piece toilet and white walls
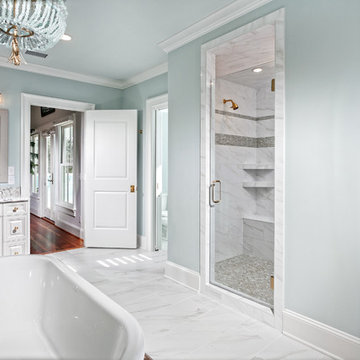
NewPort653
Bathroom - large coastal master white tile and marble tile marble floor and white floor bathroom idea in Charleston with raised-panel cabinets, marble countertops, a hinged shower door, gray cabinets, blue walls and an undermount sink
Bathroom - large coastal master white tile and marble tile marble floor and white floor bathroom idea in Charleston with raised-panel cabinets, marble countertops, a hinged shower door, gray cabinets, blue walls and an undermount sink
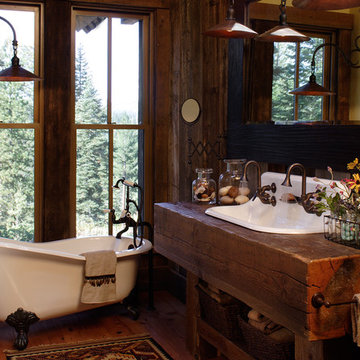
Antique touches meet modern amenities in this one of a kind space. Photographer: Nate Bennett
Inspiration for a large craftsman master medium tone wood floor and brown floor bathroom remodel in Sacramento with furniture-like cabinets, medium tone wood cabinets, a two-piece toilet, brown walls, a drop-in sink, wood countertops and brown countertops
Inspiration for a large craftsman master medium tone wood floor and brown floor bathroom remodel in Sacramento with furniture-like cabinets, medium tone wood cabinets, a two-piece toilet, brown walls, a drop-in sink, wood countertops and brown countertops
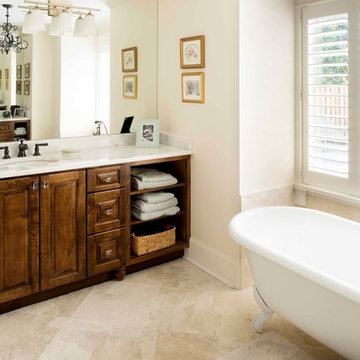
Large elegant master travertine floor and beige floor claw-foot bathtub photo in Atlanta with raised-panel cabinets, dark wood cabinets, white walls, an undermount sink and granite countertops
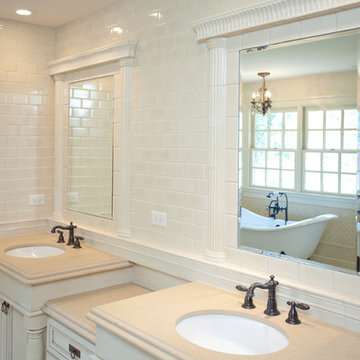
Example of a large classic master beige tile and ceramic tile ceramic tile claw-foot bathtub design in Chicago with recessed-panel cabinets, white cabinets, beige walls, an undermount sink and granite countertops
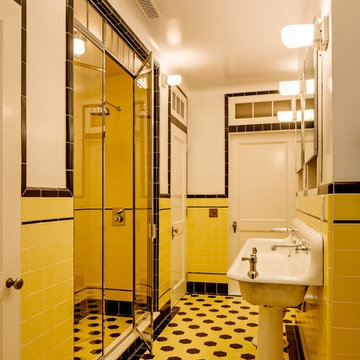
photography by Matthew Placek
Example of a large classic master white tile and ceramic tile ceramic tile and yellow floor bathroom design in New York with yellow walls, a pedestal sink and a hinged shower door
Example of a large classic master white tile and ceramic tile ceramic tile and yellow floor bathroom design in New York with yellow walls, a pedestal sink and a hinged shower door
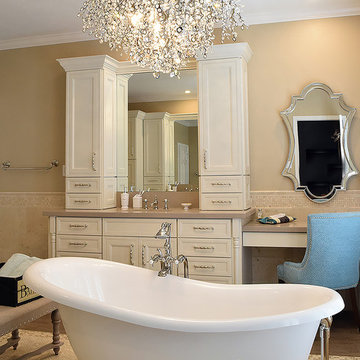
Inspiration for a large transitional master beige tile, brown tile and porcelain tile medium tone wood floor bathroom remodel in Houston with recessed-panel cabinets, white cabinets, beige walls, solid surface countertops, a one-piece toilet and an undermount sink
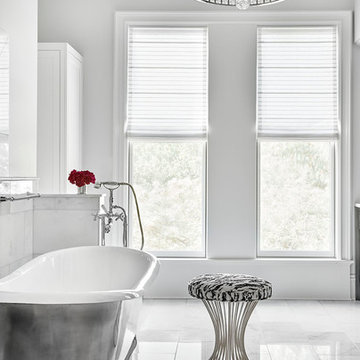
Example of a large transitional master marble floor and white floor claw-foot bathtub design in Chicago with white cabinets and gray walls
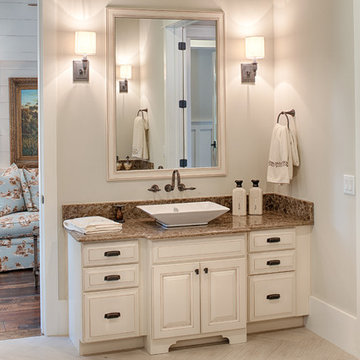
With porches on every side, the “Georgetown” is designed for enjoying the natural surroundings. The main level of the home is characterized by wide open spaces, with connected kitchen, dining, and living areas, all leading onto the various outdoor patios. The main floor master bedroom occupies one entire wing of the home, along with an additional bedroom suite. The upper level features two bedroom suites and a bunk room, with space over the detached garage providing a private guest suite.
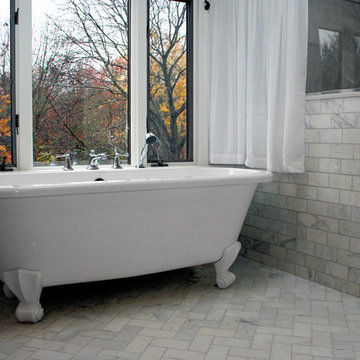
A&E Construction. This traditional bathroom remodel features stunning marble tile in complimentary subway and herringbone patterns. The freestanding clawfoot tub and outstanding view of the exterior forest areas are the focal points of this peaceful space.
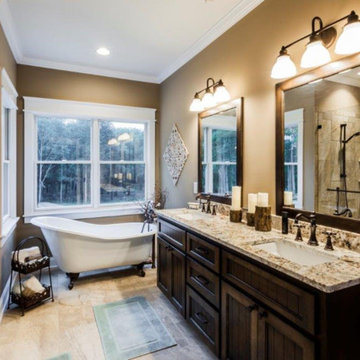
Example of a large transitional master brown tile and stone tile travertine floor and brown floor bathroom design in Other with recessed-panel cabinets, dark wood cabinets, brown walls, an undermount sink, granite countertops and a hinged shower door
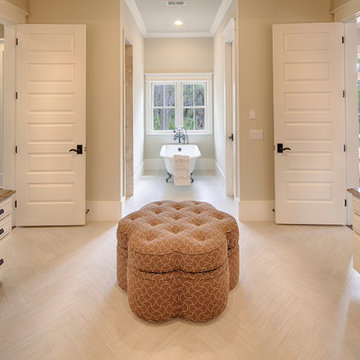
With porches on every side, the “Georgetown” is designed for enjoying the natural surroundings. The main level of the home is characterized by wide open spaces, with connected kitchen, dining, and living areas, all leading onto the various outdoor patios. The main floor master bedroom occupies one entire wing of the home, along with an additional bedroom suite. The upper level features two bedroom suites and a bunk room, with space over the detached garage providing a private guest suite.
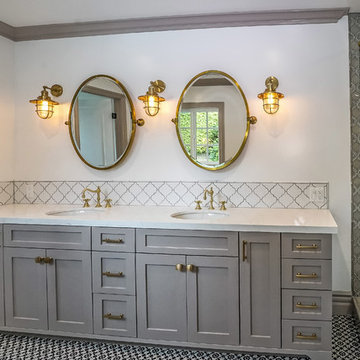
Inspiration for a large 1960s master multicolored tile and ceramic tile ceramic tile and multicolored floor bathroom remodel in Los Angeles with shaker cabinets, gray cabinets, a one-piece toilet, white walls, an undermount sink, quartz countertops and a hinged shower door
Large Claw-Foot Bathtub Ideas
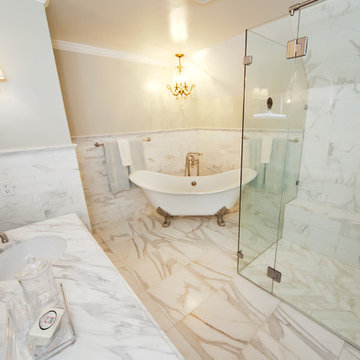
Photography by MPortraits
Inspiration for a large timeless master multicolored tile and porcelain tile marble floor bathroom remodel in Sacramento with an undermount sink, marble countertops and beige walls
Inspiration for a large timeless master multicolored tile and porcelain tile marble floor bathroom remodel in Sacramento with an undermount sink, marble countertops and beige walls
4





