Large Contemporary Home Design Ideas

Inspiration for a large contemporary single-wall beige floor wet bar remodel in DC Metro with an integrated sink, flat-panel cabinets, dark wood cabinets, brown backsplash, wood backsplash and black countertops
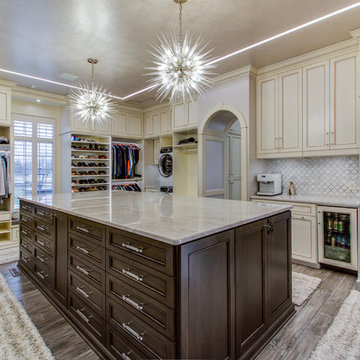
This entire dressing suite is filled with gorgeous cabinetry style focal points throughout and feels as if you entered one of the world’s top fashion stores or retail boutiques.

Attached Chef Kitchen with Espresso Machine
Example of a large trendy galley limestone floor and beige floor kitchen pantry design in Las Vegas with an undermount sink, flat-panel cabinets, dark wood cabinets, granite countertops, gray backsplash, stone slab backsplash, stainless steel appliances, an island and beige countertops
Example of a large trendy galley limestone floor and beige floor kitchen pantry design in Las Vegas with an undermount sink, flat-panel cabinets, dark wood cabinets, granite countertops, gray backsplash, stone slab backsplash, stainless steel appliances, an island and beige countertops
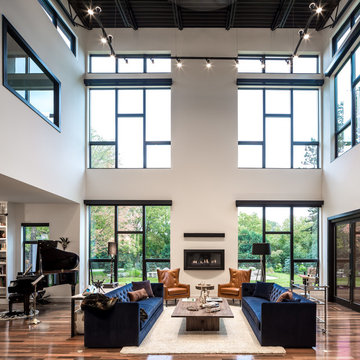
Inspiration for a large contemporary open concept medium tone wood floor family room remodel in Minneapolis with white walls, a ribbon fireplace, a plaster fireplace and no tv
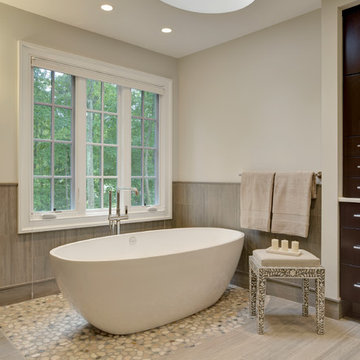
Roy Weinstein and Ken Kast of Roy Weinstein Photographer
Inspiration for a large contemporary master gray tile and porcelain tile porcelain tile and beige floor bathroom remodel in New York with dark wood cabinets, marble countertops, a one-piece toilet, an undermount sink, gray walls and a hinged shower door
Inspiration for a large contemporary master gray tile and porcelain tile porcelain tile and beige floor bathroom remodel in New York with dark wood cabinets, marble countertops, a one-piece toilet, an undermount sink, gray walls and a hinged shower door

Large trendy light wood floor and beige floor basement photo in Chicago with white walls and no fireplace
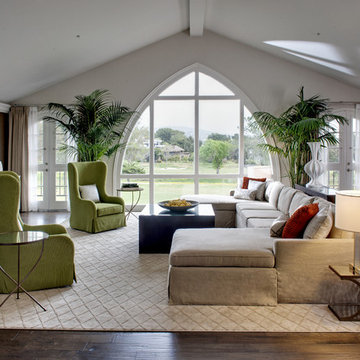
15' ceilings and a grand Spanish window, frame the clean and contemporary living room space. The double chaise Italian linen sofa balances two green wing-back armchairs for a fun contrast. The large wool rug complements the dark hardwood floors and the elegant soapstone fireplace.

This nook area used to be the old porch area..
big /massive changes happened on this project
Large trendy single-wall light wood floor eat-in kitchen photo in Raleigh with an undermount sink, flat-panel cabinets, dark wood cabinets, quartz countertops, white backsplash, glass tile backsplash, stainless steel appliances, an island and white countertops
Large trendy single-wall light wood floor eat-in kitchen photo in Raleigh with an undermount sink, flat-panel cabinets, dark wood cabinets, quartz countertops, white backsplash, glass tile backsplash, stainless steel appliances, an island and white countertops

Fully integrated Signature Estate featuring Creston controls and Crestron panelized lighting, and Crestron motorized shades and draperies, whole-house audio and video, HVAC, voice and video communication atboth both the front door and gate. Modern, warm, and clean-line design, with total custom details and finishes. The front includes a serene and impressive atrium foyer with two-story floor to ceiling glass walls and multi-level fire/water fountains on either side of the grand bronze aluminum pivot entry door. Elegant extra-large 47'' imported white porcelain tile runs seamlessly to the rear exterior pool deck, and a dark stained oak wood is found on the stairway treads and second floor. The great room has an incredible Neolith onyx wall and see-through linear gas fireplace and is appointed perfectly for views of the zero edge pool and waterway. The center spine stainless steel staircase has a smoked glass railing and wood handrail. Master bath features freestanding tub and double steam shower.

Eat-in kitchen - large contemporary single-wall gray floor and concrete floor eat-in kitchen idea in Dallas with flat-panel cabinets, gray cabinets, an island, an undermount sink, quartz countertops, stainless steel appliances and white countertops

Inspiration for a large contemporary walk-out light wood floor and beige floor basement remodel in Omaha with white walls and no fireplace

Open concept kitchen - large contemporary l-shaped medium tone wood floor and brown floor open concept kitchen idea in Columbus with an undermount sink, flat-panel cabinets, blue cabinets, wood countertops, brown backsplash, wood backsplash, stainless steel appliances, an island and brown countertops

Lucy Call
Large trendy open concept medium tone wood floor and beige floor living room photo in Salt Lake City with a bar, beige walls, a standard fireplace and a stone fireplace
Large trendy open concept medium tone wood floor and beige floor living room photo in Salt Lake City with a bar, beige walls, a standard fireplace and a stone fireplace

Photography: Regan Wood Photography
Bathroom - large contemporary master marble tile slate floor and black floor bathroom idea in New York with flat-panel cabinets, medium tone wood cabinets, white walls, an integrated sink, marble countertops, gray countertops and a hinged shower door
Bathroom - large contemporary master marble tile slate floor and black floor bathroom idea in New York with flat-panel cabinets, medium tone wood cabinets, white walls, an integrated sink, marble countertops, gray countertops and a hinged shower door
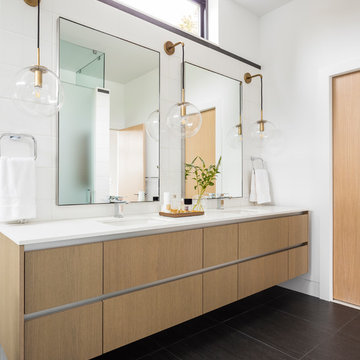
Alcove shower - large contemporary 3/4 white tile black floor and porcelain tile alcove shower idea in Seattle with flat-panel cabinets, medium tone wood cabinets, white walls, an undermount sink, white countertops, quartz countertops and a hinged shower door
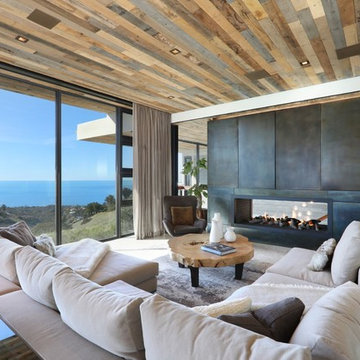
Large trendy open concept and formal porcelain tile and beige floor living room photo in Orange County with a two-sided fireplace, a metal fireplace and a media wall

Inspiration for a large contemporary formal and open concept brown floor living room remodel in New Orleans with white walls, a standard fireplace, a stone fireplace and no tv
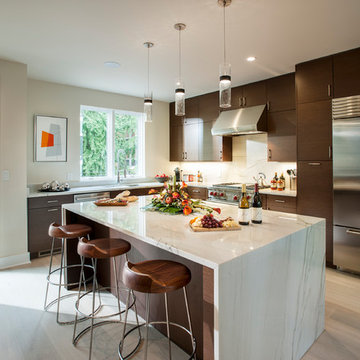
Kitchen - large contemporary l-shaped light wood floor and beige floor kitchen idea in Philadelphia with an undermount sink, flat-panel cabinets, dark wood cabinets, marble countertops, white backsplash, marble backsplash, stainless steel appliances and an island

This dramatic entertainment unit was a work of love. We needed a custom unit that would not be boring, but also not weigh down the room that is so light and comfortable. By floating the unit and lighting it from below and inside, it gave it a lighter look that we needed. The grain goes across and continuous which matches the clients posts and details in the home. The stone detail in the back adds texture and interest to the piece. A team effort between the homeowners, the contractor and the designer that was a win win.
Large Contemporary Home Design Ideas
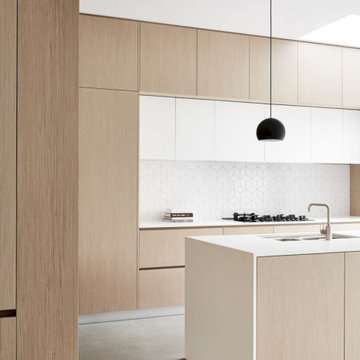
Open concept kitchen - large contemporary l-shaped laminate floor and beige floor open concept kitchen idea in Columbus with an undermount sink, flat-panel cabinets, light wood cabinets, quartzite countertops, white backsplash, ceramic backsplash, stainless steel appliances, an island and white countertops
15
























