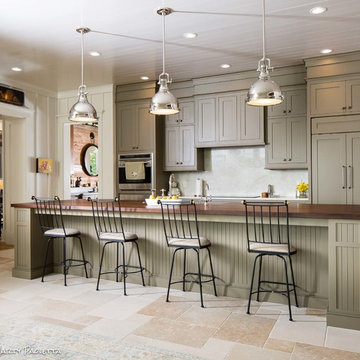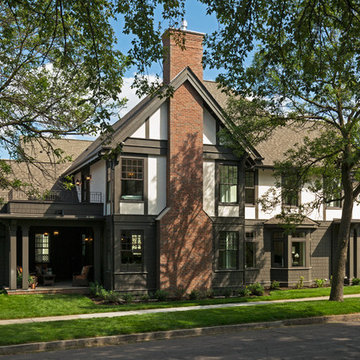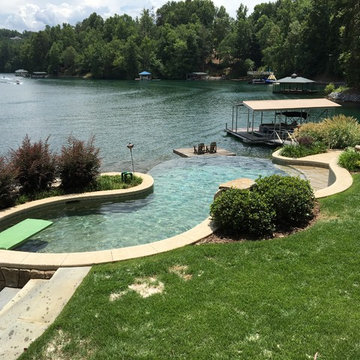Large Craftsman Home Design Ideas
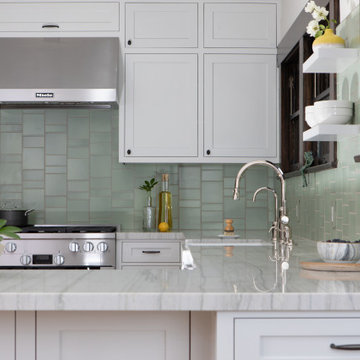
Open concept kitchen - large craftsman u-shaped open concept kitchen idea in Los Angeles with a farmhouse sink, shaker cabinets, gray cabinets, quartzite countertops, green backsplash, ceramic backsplash, stainless steel appliances, a peninsula and gray countertops

Ayers Landscaping was the General Contractor for room addition, landscape, pavers and sod.
Metal work and furniture done by Vise & Co.
Example of a large arts and crafts limestone floor and multicolored floor sunroom design in Other with a standard fireplace and a stone fireplace
Example of a large arts and crafts limestone floor and multicolored floor sunroom design in Other with a standard fireplace and a stone fireplace
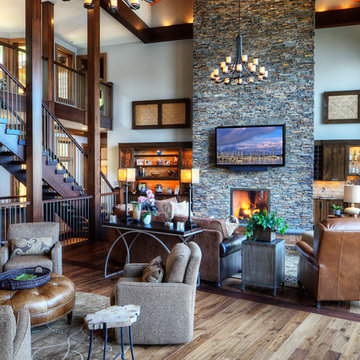
Large arts and crafts open concept medium tone wood floor and brown floor family room photo in Boston with a bar, white walls, a standard fireplace, a stone fireplace and a wall-mounted tv

Large arts and crafts l-shaped eat-in kitchen photo in Boston with an undermount sink, shaker cabinets, green cabinets, quartz countertops, white backsplash, subway tile backsplash, stainless steel appliances, an island and white countertops
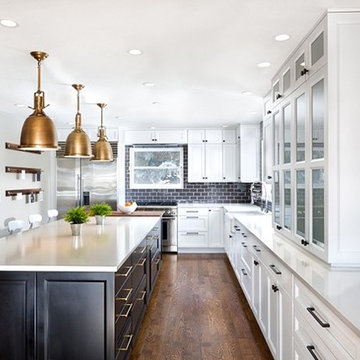
Open concept kitchen - large craftsman l-shaped medium tone wood floor and brown floor open concept kitchen idea in Denver with a farmhouse sink, quartzite countertops, gray backsplash, ceramic backsplash, an island, recessed-panel cabinets, white cabinets and stainless steel appliances
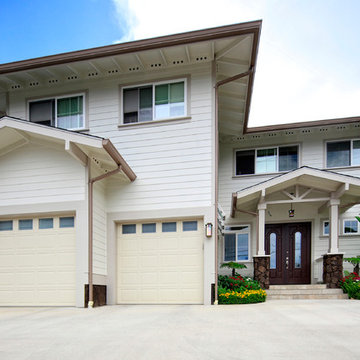
This newly built multi-generation home replaced the original one story home built over 60 years ago. Much thought went in to making this home reflect the warmth and comfort that means family.
Rick Doyle Photography
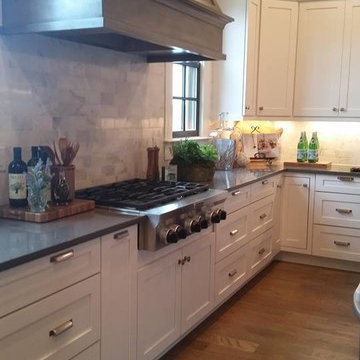
AY Magazine
Inspiration for a large craftsman medium tone wood floor kitchen remodel in Little Rock with a farmhouse sink, shaker cabinets, white cabinets, marble countertops, gray backsplash, subway tile backsplash, stainless steel appliances and an island
Inspiration for a large craftsman medium tone wood floor kitchen remodel in Little Rock with a farmhouse sink, shaker cabinets, white cabinets, marble countertops, gray backsplash, subway tile backsplash, stainless steel appliances and an island

Large arts and crafts gray two-story vinyl house exterior photo in Grand Rapids with a clipped gable roof and a shingle roof
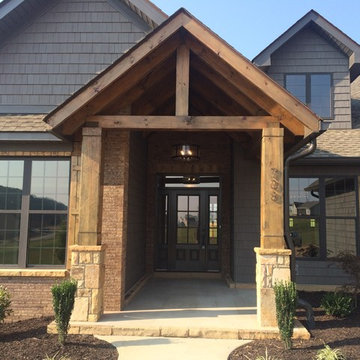
Large arts and crafts concrete floor entryway photo in Other with gray walls and a gray front door
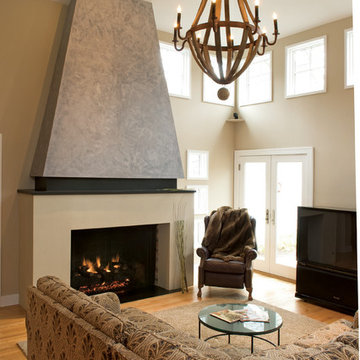
Family room - large craftsman open concept light wood floor family room idea in Chicago with beige walls, a standard fireplace, a concrete fireplace and a tv stand
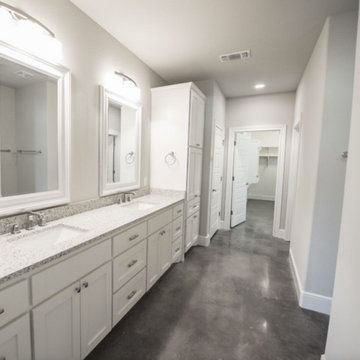
Inspiration for a large craftsman master concrete floor alcove shower remodel in Austin with shaker cabinets, white cabinets, gray walls, an undermount sink and granite countertops
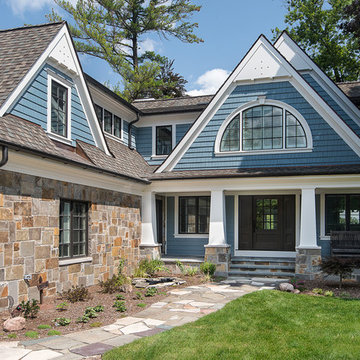
Originally built in the early twentieth century, this Orchard Lake cottage was purchased almost 10 years ago by a wonderful couple—empty nesters with an appreciation for stunning views, modern amenities and quality craftsmanship. They hired MainStreet Design Build to design and remodel their home to fit their needs exactly.
Upon initial inspection, it was apparent that the original home had been modified over the years, sustaining multiple room additions. Consequently, this mid-size cottage home had little character or cohesiveness. Even more concerning, after conducting a thorough inspection, it became apparent that the structure was inadequate to sustain major modifications. As a result, a plan was formulated to take the existing structure down to its original floor deck.
The clients’ needs that fueled the design plan included:
-Preserving and capitalizing on the lake view
-A large, welcoming entry from the street
-A warm, inviting space for entertaining guests and family
-A large, open kitchen with room for multiple cooks
-Built-ins for the homeowner’s book collection
-An in-law suite for the couple’s aging parents
The space was redesigned with the clients needs in mind. Building a completely new structure gave us the opportunity to create a large, welcoming main entrance. The dining and kitchen areas are now open and spacious for large family gatherings. A custom Grabill kitchen was designed with professional grade Wolf and Thermador appliances for an enjoyable cooking and dining experience. The homeowners loved the Grabill cabinetry so much that they decided to use it throughout the home in the powder room, (2) guest suite bathrooms and the laundry room, complete with dog wash. Most breathtaking; however, might be the luxury master bathroom which included extensive use of marble, a 2-person Maax whirlpool tub, an oversized walk-in-shower with steam and bench seating for two, and gorgeous custom-built inset cherry cabinetry.
The new wide plank oak flooring continues throughout the entire first and second floors with a lovely open staircase lit by a chandelier, skylights and flush in-wall step lighting. Plenty of custom built-ins were added on walls and seating areas to accommodate the client’s sizeable book collection. Fitting right in to the gorgeous lakefront lot, the home’s exterior is reminiscent of East Coast “beachy” shingle-style that includes an attached, oversized garage with Mahogany carriage style garage doors that leads directly into a mud room and first floor laundry.
These Orchard Lake property homeowners love their new home, with a combined first and second floor living space totaling 4,429 sq. ft. To further add to the amenities of this home, MainStreet Design Build is currently under design contract for another major lower-level / basement renovation in the fall of 2017.
Kate Benjamin Photography
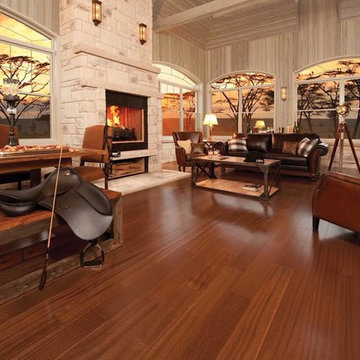
Example of a large arts and crafts formal and loft-style medium tone wood floor and brown floor living room design in Miami with beige walls, a standard fireplace and a stone fireplace
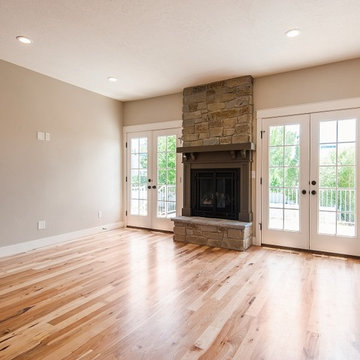
Large arts and crafts open concept light wood floor family room photo in Salt Lake City with beige walls, a standard fireplace and a stone fireplace
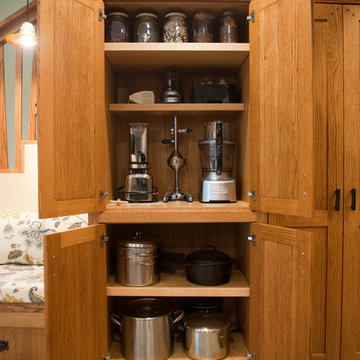
Mollie Corbett Photography
Shreveport's Premier Custom Cabinetry & General Contracting Firm
Specializing in Kitchen and Bath Remodels
Location: 2214 Kings Hwy
Shreveport, LA 71103
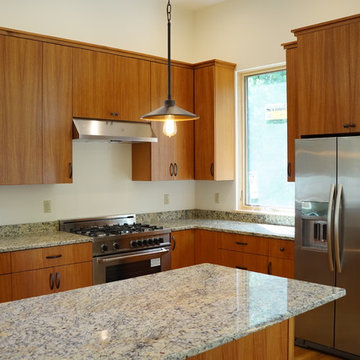
European Frameless Cabinet
Slab Doors with Mahogany Veneer Doors'
Natural Finish
Vertical Grain
99" Tall Cabinets
Granite: St. Cecilia
Hand-Crafted Custom Kitchen Cabinets
By Taylor Made Cabinets, Leominster MA
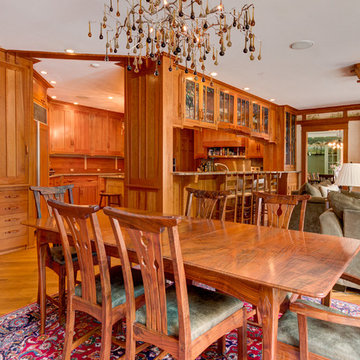
This is a breathtaking work of inclusive design and spirited craftsmanship. Within the renovation and additional space designed by Paskevich & Associates Architecture from Cleveland, Ohio, Jaeger & Ernst cabinetmakers designed and made the trim, doors, lighting, cabinetry and furniture for the space in the Greene and Greene style. The project unfolded over the course of several years - kitchen and trim one year, furniture design and creation over an extended period. Cherry was used for the trim and prime cabinetry. Claro Walnut was utilized for all of the furniture. Custom stained glass was provided by Wayne Cain from Bremo Bluff, Virginia, and the wall colors and painting provided by Andrew Cobb, Interior Designer from Charlottesville, VA. Great craftsman and exceptional designers have created a room of beauty, family utility and enduring appeal. Custom work by Jaeger & Enrst cabinetmakers - 434-973-7018 www.jaegerandernst.com
Large Craftsman Home Design Ideas
6

























