All Covers Large Deck Ideas
Refine by:
Budget
Sort by:Popular Today
41 - 60 of 10,165 photos
Item 1 of 3
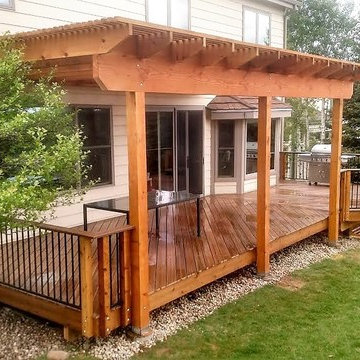
Example of a large classic backyard deck design in Orange County with a pergola
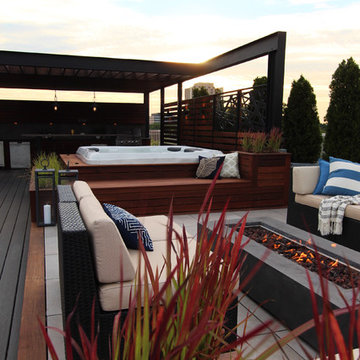
Built-in Planters with red ornamental grasses
Large trendy rooftop deck container garden photo in Chicago with a pergola
Large trendy rooftop deck container garden photo in Chicago with a pergola
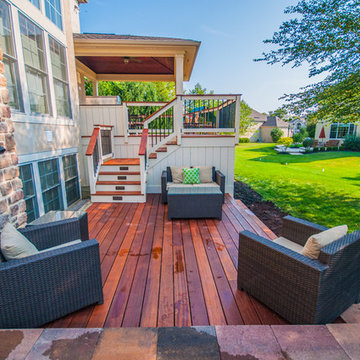
Deck - large transitional backyard deck idea in Columbus with a roof extension
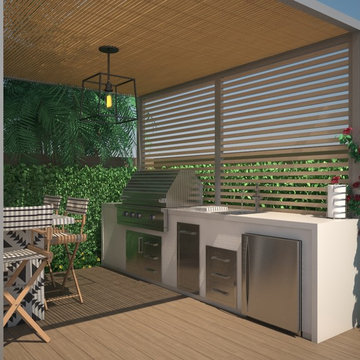
Beautiful new construction home at Key Biscayne Island to be designed inside and outside. The interiors are spectacular, but the outdoor was completely virgin and we wanted to make an oasis of entertaiment and relaxation. Here, some of the images for the outdoor design while we keep working on it.
Interiors by Maite Granda
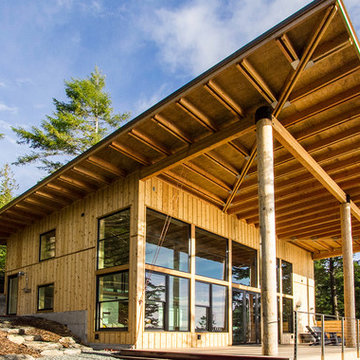
Adam Michael Waldo
Inspiration for a large rustic backyard deck remodel in Seattle with a roof extension
Inspiration for a large rustic backyard deck remodel in Seattle with a roof extension
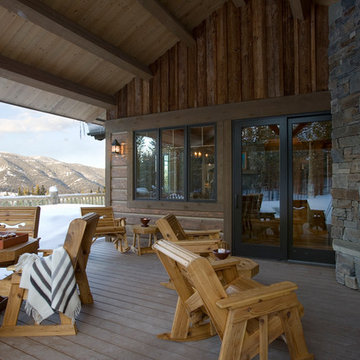
With enormous rectangular beams and round log posts, the Spanish Peaks House is a spectacular study in contrasts. Even the exterior—with horizontal log slab siding and vertical wood paneling—mixes textures and styles beautifully. An outdoor rock fireplace, built-in stone grill and ample seating enable the owners to make the most of the mountain-top setting.
Inside, the owners relied on Blue Ribbon Builders to capture the natural feel of the home’s surroundings. A massive boulder makes up the hearth in the great room, and provides ideal fireside seating. A custom-made stone replica of Lone Peak is the backsplash in a distinctive powder room; and a giant slab of granite adds the finishing touch to the home’s enviable wood, tile and granite kitchen. In the daylight basement, brushed concrete flooring adds both texture and durability.
Roger Wade
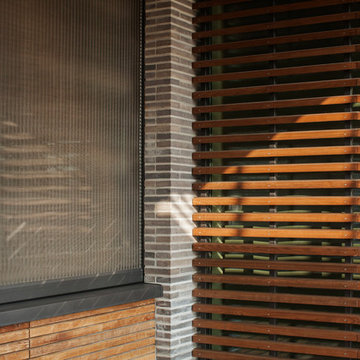
Example of a large minimalist backyard outdoor kitchen deck design in San Francisco with a roof extension
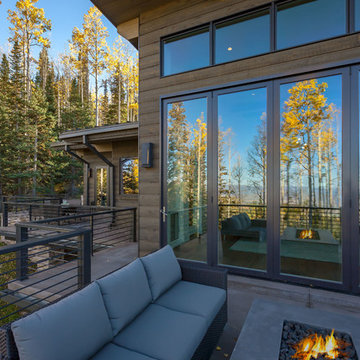
Large trendy backyard deck photo in Salt Lake City with a fire pit and a roof extension
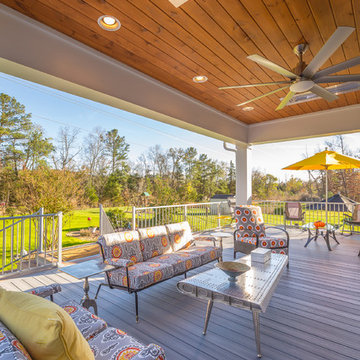
Bright and airy is how we describe this Fiberon composite deck built by Chattanooga eXteriors. Their design includes built-in overhead heat lamps for chilly evenings. The deck material is Fiberon Horizon, a 4-sided capped composite that is a reversible deck board with multiple grain patterns. The color is called "Castle Gray". Get a sample and start planning your new deck!
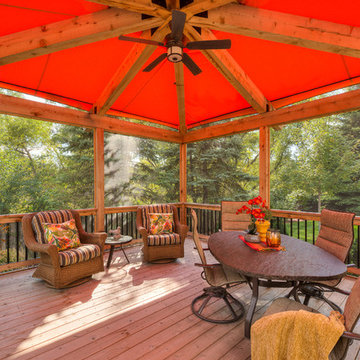
Inspiration for a large transitional backyard deck remodel in Minneapolis with an awning
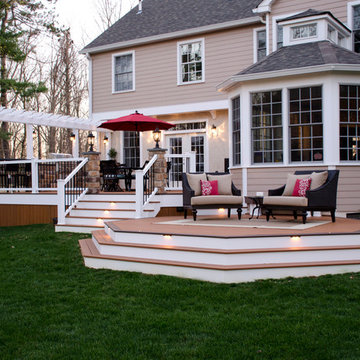
This custom outdoor living space is built using TImberTech Teak decking and white radiance rail. The space showcases a custom built in grill and bar area with a vinyl pergola above. The project also features an octagon with wrap around steps in a lower level. The space has an extensive lighting package that includes deck lights, riser lights and, lantern lights. The Keystone Team completed this project in December 2015.
Photography by: Keystone Custom Decks
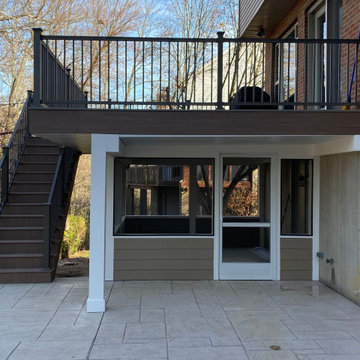
Large family deck that offers ample entertaining space and shelter from the elements in the lower level screened in porch. Watertight lower space created using the Zip-Up Underedecking system. Decking is by Timbertech/Azek in Autumn Chestnut with Keylink's American Series aluminum rail in Bronze.
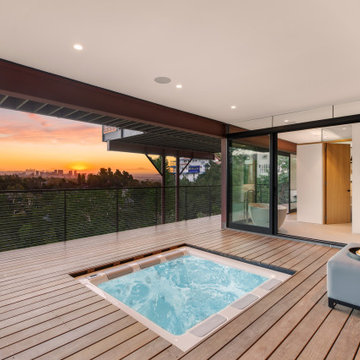
This architectural delight nestled in Brentwood Hills was designed by Edna Muir in 1960 and featured on the cover of Art and Architecture in 1962. Flash forward to today’s remodel where the builder upheld the beautiful design while upgrading the space for today’s tech needs. With every light and shade on the system and full Alexa integration, this home stays connected in just the right ways.
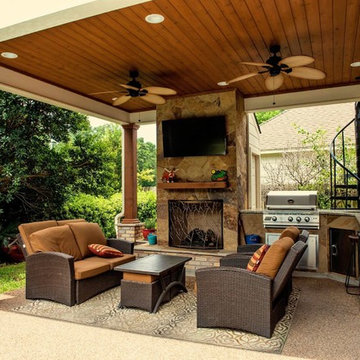
Silver Peach Photography
Large elegant backyard deck photo in Houston with a fireplace and a roof extension
Large elegant backyard deck photo in Houston with a fireplace and a roof extension
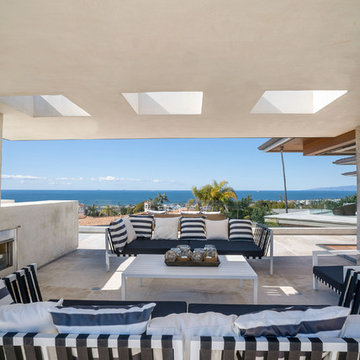
Large beach style rooftop rooftop deck photo in Los Angeles with a fireplace and a roof extension
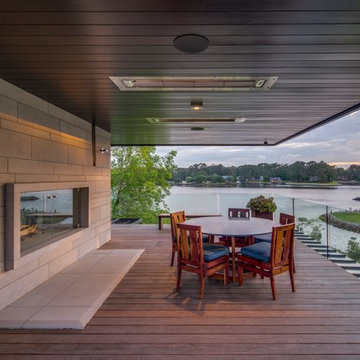
Example of a large minimalist backyard deck design in Other with a fire pit and a roof extension
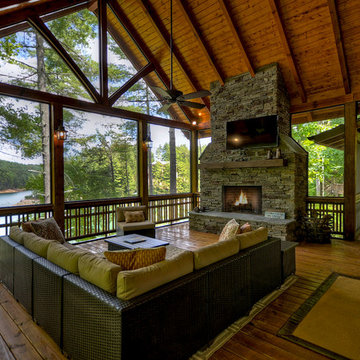
Original deck was same depth as side decks. To gain more living space, the decks were pushed out to 23' which created a wonderful outdoor living room that is used most of the year.
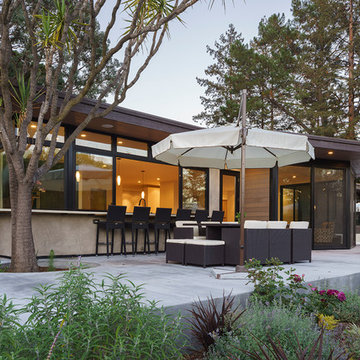
We completely renovated a simple low-lying house for a university family by opening the back side with large windows and a wrap-around patio. The kitchen counter extends to the exterior, enhancing the sense of openness to the outside. Large overhanging soffits and horizontal cedar siding keep the house from overpowering the view and help it settle into the landscape.
An expansive maple floor and white ceiling reinforce the horizontal sense of space.
Phil Bond Photography

The steel and willow roofed pergola creates a shady dining "room" and some respite from the sun.
Inspiration for a large mid-century modern backyard ground level metal railing deck remodel in Los Angeles with a pergola
Inspiration for a large mid-century modern backyard ground level metal railing deck remodel in Los Angeles with a pergola
All Covers Large Deck Ideas
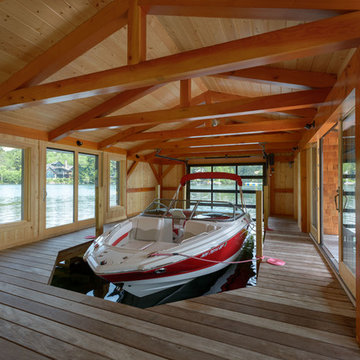
John. W. Hession, photographer.
Built by Old Hampshire Designs, Inc.
Dock - large contemporary backyard dock idea in Boston with a roof extension
Dock - large contemporary backyard dock idea in Boston with a roof extension
3





