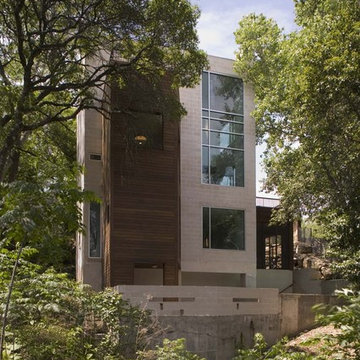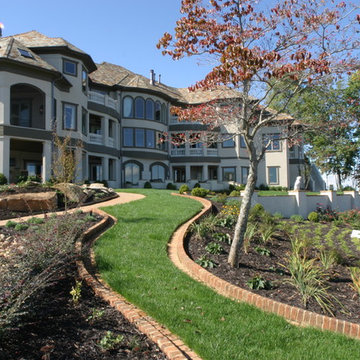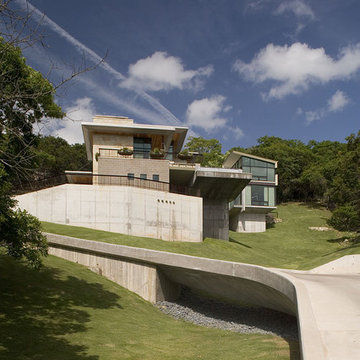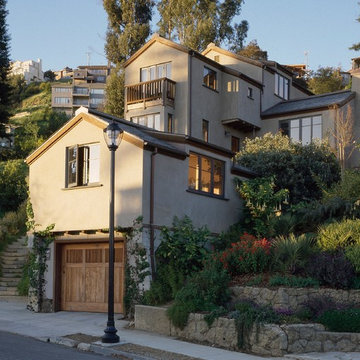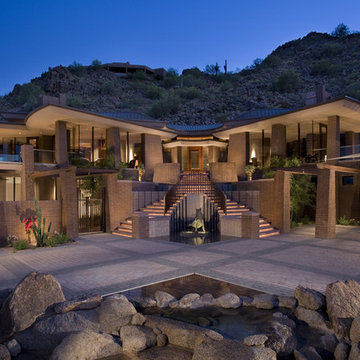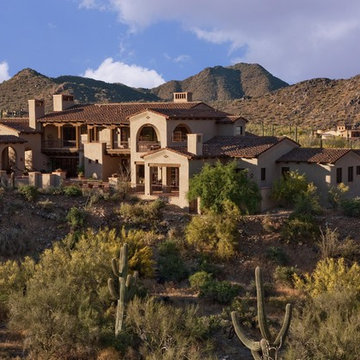Large Exterior Home Ideas
Refine by:
Budget
Sort by:Popular Today
21 - 40 of 73 photos
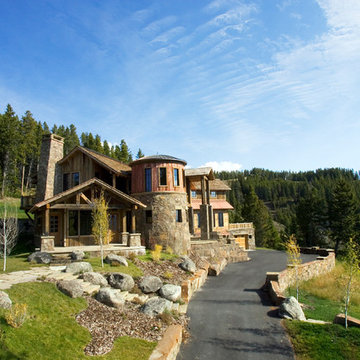
During initial talks for Lot 171, it was decided that there were certain steps that were very important to consider. The environment was to be protected, and when possible, enhanced. There was to be reduction in typical residential operating costs, while incorporating technologies that promote productivity in the home by internal and external networking. The building was to be engrained into the surrounding site, with materials that create a sense of permanence.
Recycled elements were used throughout the building, as well as energy efficient windows, ground source heat pumps, and Sterling engines for backup power. Local stone is used for the exterior, as well as existing boulders for landscaping.
This project is based on the two-pod system, with the Guest Residence separated from the Main Residence. The driveway is designed to meander through the existing old growth trees on the site, and under the Guest Residence, which creates a sense of entry. The Main Residence’s focal point is an old corn crib, clad in local stone at the base and recycled barn wood at the top. Inspired by the old growth on the site, four oversized stone piers frame the entry, continuing up to wood columns that are topped off with a roof canopy overhead.
Photo by Kene Sperry
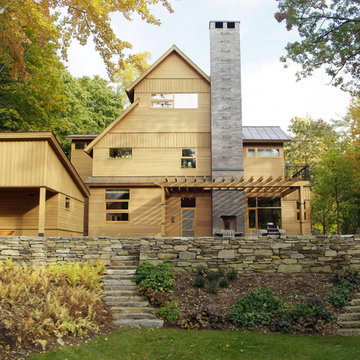
Example of a large mountain style two-story wood house exterior design in Burlington with a metal roof
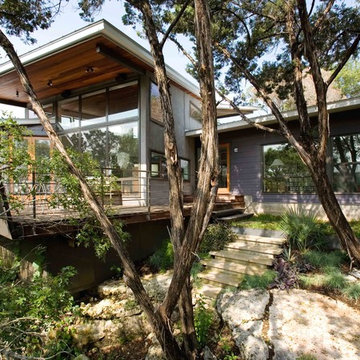
The contemporary lines of the roof and windows bring an touch of modernity to this rustic location.
Example of a large trendy gray two-story stone exterior home design in Austin
Example of a large trendy gray two-story stone exterior home design in Austin
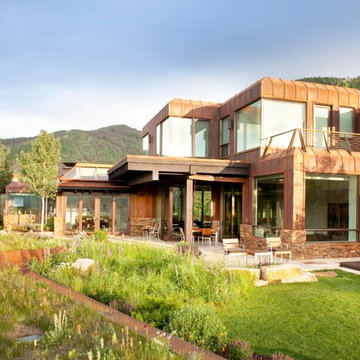
This small guest house is built into the side of the hill and opens up to majestic views of Vail Mountain. The living room cantilevers over the garage below and helps create the feeling of the room floating over the valley below. The house also features a green roof to help minimize the impacts on the house above.
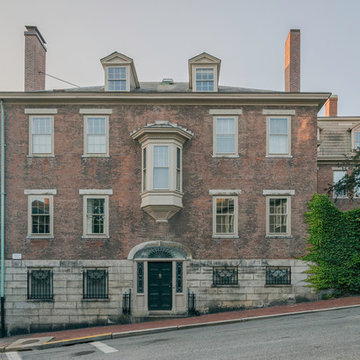
Tom Arena
Large traditional three-story brick exterior home idea in Providence with a hip roof
Large traditional three-story brick exterior home idea in Providence with a hip roof

Inspiration for a large rustic brown two-story mixed siding gable roof remodel in Other

photo by Sylvia Martin
glass lake house takes advantage of lake views and maximizes cool air circulation from the lake.
Large mountain style brown two-story wood exterior home photo in Birmingham with a shingle roof
Large mountain style brown two-story wood exterior home photo in Birmingham with a shingle roof
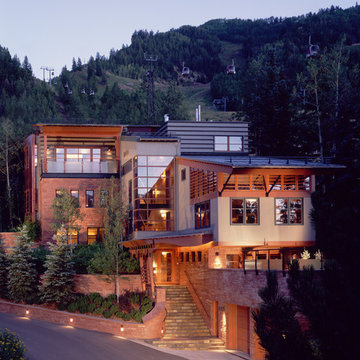
Pat Sudmeier
Large trendy beige two-story mixed siding house exterior photo in Denver
Large trendy beige two-story mixed siding house exterior photo in Denver

This is the modern, industrial side of the home. The floor-to-ceiling steel windows and spiral staircase bring a contemporary aesthetic to the house. The 19' Kolbe windows capture sweeping views of Mt. Rainier, the Space Needle and Puget Sound.
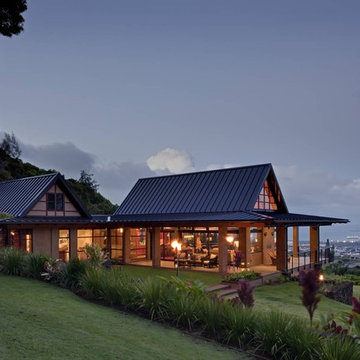
Andrea Brizzi
Inspiration for a large tropical beige two-story glass house exterior remodel in Hawaii with a hip roof and a metal roof
Inspiration for a large tropical beige two-story glass house exterior remodel in Hawaii with a hip roof and a metal roof
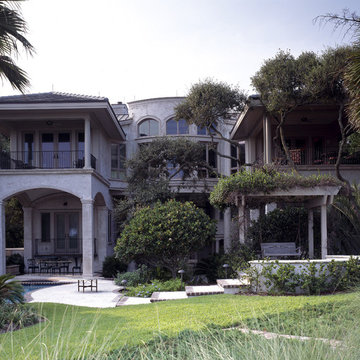
Inspiration for a large mediterranean beige two-story stucco exterior home remodel in Atlanta with a hip roof
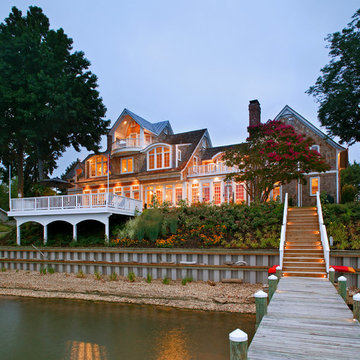
John Jenkins-Photography-Image Source, Inc.
Example of a large classic brown three-story wood and shingle exterior home design in Other with a hip roof and a shingle roof
Example of a large classic brown three-story wood and shingle exterior home design in Other with a hip roof and a shingle roof
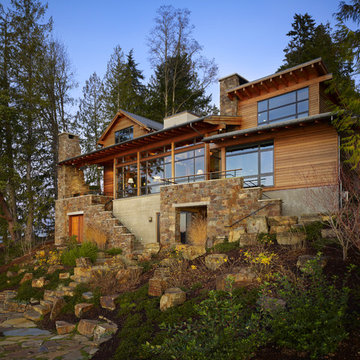
Photography Courtesy of Benjamin Benschneider
www.benschneiderphoto.com/
Inspiration for a large rustic brown three-story wood exterior home remodel in Seattle with a metal roof
Inspiration for a large rustic brown three-story wood exterior home remodel in Seattle with a metal roof
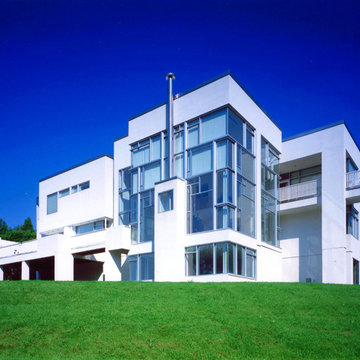
Rear Cube capturing the view
Large minimalist white three-story mixed siding exterior home photo in Austin
Large minimalist white three-story mixed siding exterior home photo in Austin
Large Exterior Home Ideas
2






