Large Farmhouse Exterior Home Ideas
Refine by:
Budget
Sort by:Popular Today
21 - 40 of 9,127 photos
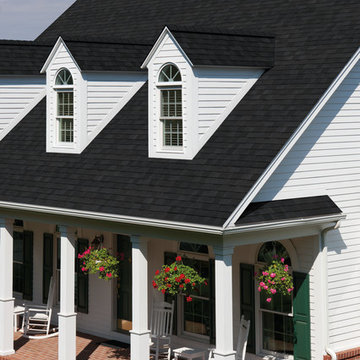
Example of a large cottage white two-story concrete fiberboard exterior home design in Atlanta with a shingle roof

Ward Jewell, AIA was asked to design a comfortable one-story stone and wood pool house that was "barn-like" in keeping with the owner’s gentleman farmer concept. Thus, Mr. Jewell was inspired to create an elegant New England Stone Farm House designed to provide an exceptional environment for them to live, entertain, cook and swim in the large reflection lap pool.
Mr. Jewell envisioned a dramatic vaulted great room with hand selected 200 year old reclaimed wood beams and 10 foot tall pocketing French doors that would connect the house to a pool, deck areas, loggia and lush garden spaces, thus bringing the outdoors in. A large cupola “lantern clerestory” in the main vaulted ceiling casts a natural warm light over the graceful room below. The rustic walk-in stone fireplace provides a central focal point for the inviting living room lounge. Important to the functionality of the pool house are a chef’s working farm kitchen with open cabinetry, free-standing stove and a soapstone topped central island with bar height seating. Grey washed barn doors glide open to reveal a vaulted and beamed quilting room with full bath and a vaulted and beamed library/guest room with full bath that bookend the main space.
The private garden expanded and evolved over time. After purchasing two adjacent lots, the owners decided to redesign the garden and unify it by eliminating the tennis court, relocating the pool and building an inspired "barn". The concept behind the garden’s new design came from Thomas Jefferson’s home at Monticello with its wandering paths, orchards, and experimental vegetable garden. As a result this small organic farm, was born. Today the farm produces more than fifty varieties of vegetables, herbs, and edible flowers; many of which are rare and hard to find locally. The farm also grows a wide variety of fruits including plums, pluots, nectarines, apricots, apples, figs, peaches, guavas, avocados (Haas, Fuerte and Reed), olives, pomegranates, persimmons, strawberries, blueberries, blackberries, and ten different types of citrus. The remaining areas consist of drought-tolerant sweeps of rosemary, lavender, rockrose, and sage all of which attract butterflies and dueling hummingbirds.
Photo Credit: Laura Hull Photography. Interior Design: Jeffrey Hitchcock. Landscape Design: Laurie Lewis Design. General Contractor: Martin Perry Premier General Contractors
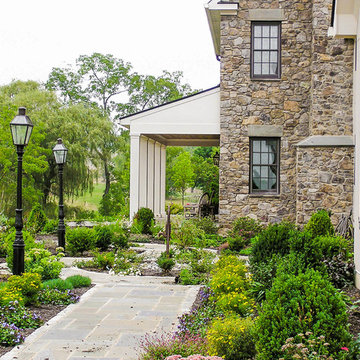
Large farmhouse beige two-story mixed siding gable roof photo in DC Metro
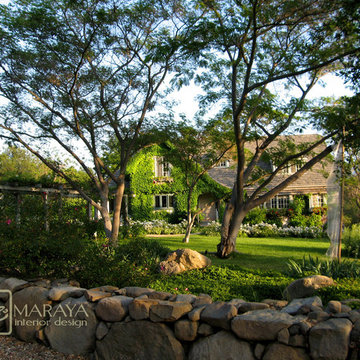
Luxurious modern take on a traditional white Italian villa. An entry with a silver domed ceiling, painted moldings in patterns on the walls and mosaic marble flooring create a luxe foyer. Into the formal living room, cool polished Crema Marfil marble tiles contrast with honed carved limestone fireplaces throughout the home, including the outdoor loggia. Ceilings are coffered with white painted
crown moldings and beams, or planked, and the dining room has a mirrored ceiling. Bathrooms are white marble tiles and counters, with dark rich wood stains or white painted. The hallway leading into the master bedroom is designed with barrel vaulted ceilings and arched paneled wood stained doors. The master bath and vestibule floor is covered with a carpet of patterned mosaic marbles, and the interior doors to the large walk in master closets are made with leaded glass to let in the light. The master bedroom has dark walnut planked flooring, and a white painted fireplace surround with a white marble hearth.
The kitchen features white marbles and white ceramic tile backsplash, white painted cabinetry and a dark stained island with carved molding legs. Next to the kitchen, the bar in the family room has terra cotta colored marble on the backsplash and counter over dark walnut cabinets. Wrought iron staircase leading to the more modern media/family room upstairs.
Project Location: North Ranch, Westlake, California. Remodel designed by Maraya Interior Design. From their beautiful resort town of Ojai, they serve clients in Montecito, Hope Ranch, Malibu, Westlake and Calabasas, across the tri-county areas of Santa Barbara, Ventura and Los Angeles, south to Hidden Hills- north through Solvang and more.
English country cottage built by Droney Construction.

Inspiration for a large cottage white two-story wood exterior home remodel in Denver with a mixed material roof and a red roof
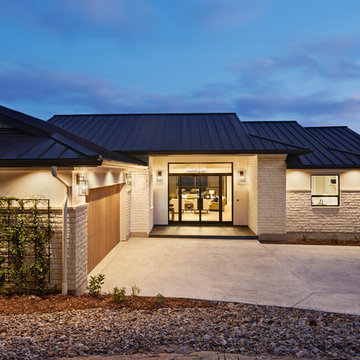
Craig Washburn
Large cottage white two-story stone house exterior idea in Austin with a hip roof and a metal roof
Large cottage white two-story stone house exterior idea in Austin with a hip roof and a metal roof

Example of a large cottage white two-story painted brick and board and batten exterior home design in Charlotte with a shingle roof and a black roof

This custom home was built for empty nesting in mind. The first floor is all you need with wide open dining, kitchen and entertaining along with master suite just off the mudroom and laundry. Upstairs has plenty of room for guests and return home college students.
Photos- Rustic White Photography

These new homeowners fell in love with this home's location and size, but weren't thrilled about it's dated exterior. They approached us with the idea of turning this 1980's contemporary home into a Modern Farmhouse aesthetic, complete with white board and batten siding, a new front porch addition, a new roof deck addition, as well as enlarging the current garage. New windows throughout, new metal roofing, exposed rafter tails and new siding throughout completed the exterior renovation.

GHG Builders
Andersen 100 Series Windows
Andersen A-Series Doors
Example of a large country gray two-story wood and board and batten exterior home design in San Francisco with a metal roof
Example of a large country gray two-story wood and board and batten exterior home design in San Francisco with a metal roof

Perfectly settled in the shade of three majestic oak trees, this timeless homestead evokes a deep sense of belonging to the land. The Wilson Architects farmhouse design riffs on the agrarian history of the region while employing contemporary green technologies and methods. Honoring centuries-old artisan traditions and the rich local talent carrying those traditions today, the home is adorned with intricate handmade details including custom site-harvested millwork, forged iron hardware, and inventive stone masonry. Welcome family and guests comfortably in the detached garage apartment. Enjoy long range views of these ancient mountains with ample space, inside and out.

Amazing front porch of a modern farmhouse built by Steve Powell Homes (www.stevepowellhomes.com). Photo Credit: David Cannon Photography (www.davidcannonphotography.com)

Picture Perfect House
Inspiration for a large farmhouse white two-story wood house exterior remodel in Chicago with a shingle roof
Inspiration for a large farmhouse white two-story wood house exterior remodel in Chicago with a shingle roof

This beautiful modern farmhouse exterior blends board & batten siding with horizontal siding for added texture. The black and white color scheme is incredibly bold; but given an earth tone texture provided by the natural stone wainscoting and front porch piers.
Meyer Design
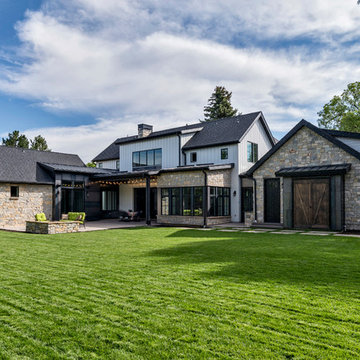
Large cottage white two-story mixed siding exterior home photo in Denver with a shingle roof
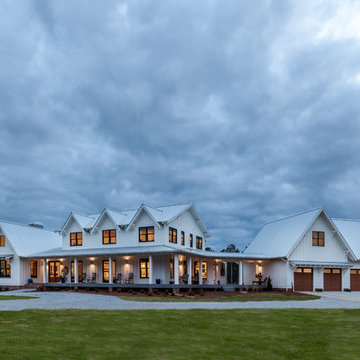
This modern farmhouse is a beautiful compilation of utility and aesthetics. Exterior products are fiber cement board and batten with gracious front porches. Standing seam hidden fastener metal roof.
Inspiro 8

Skysight Photography
Large farmhouse white two-story wood and board and batten exterior home photo in Other
Large farmhouse white two-story wood and board and batten exterior home photo in Other

Kip Dawkins Photography
Large farmhouse white one-story wood exterior home idea in Richmond with a metal roof
Large farmhouse white one-story wood exterior home idea in Richmond with a metal roof
Large Farmhouse Exterior Home Ideas
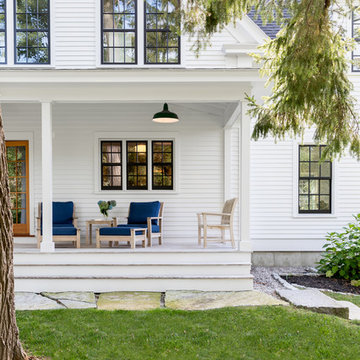
Lovely spot to enjoy a conversation in the evening hours. Featuring Marvin Ultimate Double Hung Windows and Simpson Doors.
Large cottage white two-story wood house exterior idea in Portland Maine with a shingle roof
Large cottage white two-story wood house exterior idea in Portland Maine with a shingle roof
2






