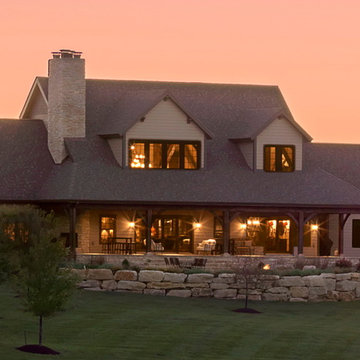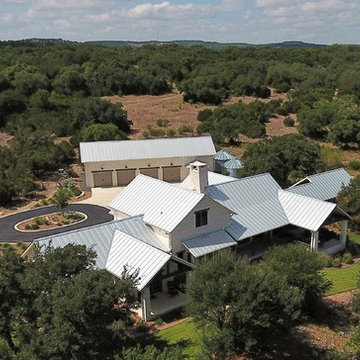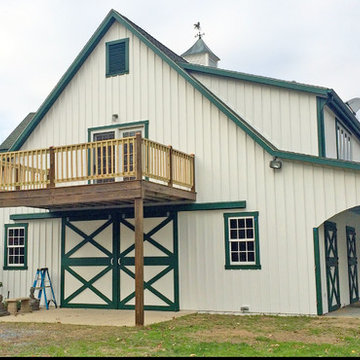Large Farmhouse Exterior Home Ideas
Refine by:
Budget
Sort by:Popular Today
121 - 140 of 9,127 photos
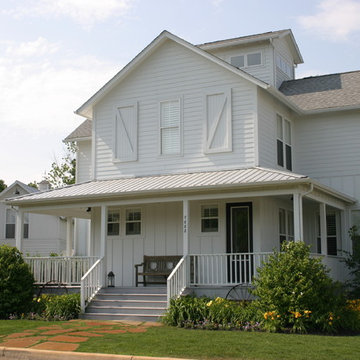
From their front porches to their brightly colored outbuildings, these graceful homes - clustered among walking paths, private docks, and parkland - nod to the Amish countryside in which they're sited. Their nostalgic appeal is complemented by open floor plans, exposed beam ceilings, and custom millwork, melding the charms of yesteryear with the character and conveniences demanded by today's discerning home buyers.
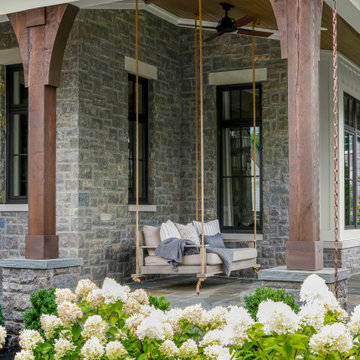
Large cottage two-story mixed siding and board and batten house exterior idea in Nashville with a mixed material roof and a gray roof
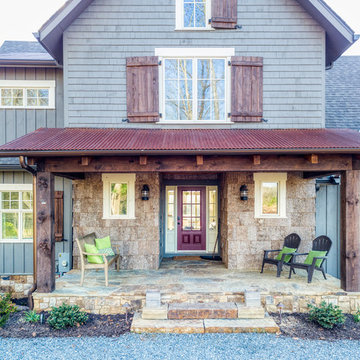
Large country gray three-story wood exterior home photo in Other with a mixed material roof
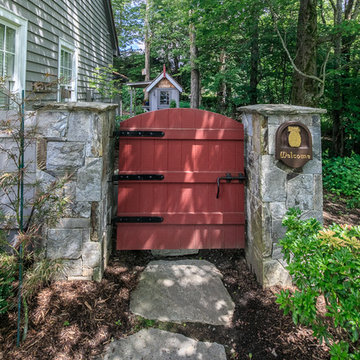
Inspiration for a large farmhouse gray two-story exterior home remodel in Charlotte with a shingle roof
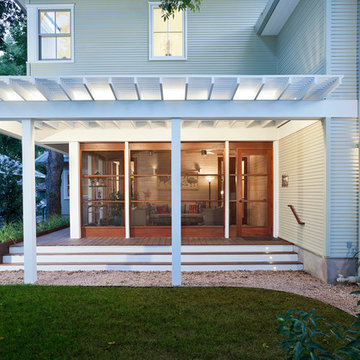
Two story addition to an existing single story historic bungalow. The massing design masks the large addition in the back allowing the original historic cottage to engage the Hyde Park historic neighborhood as it always has while providing the owner with the space needed in this sustainable Urban Bungalow design.
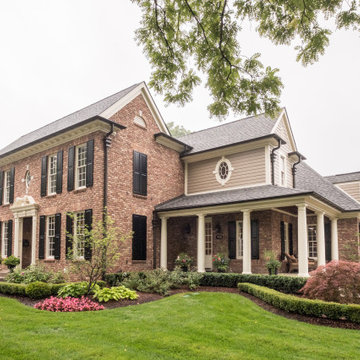
Example of a large cottage multicolored two-story mixed siding house exterior design in Detroit
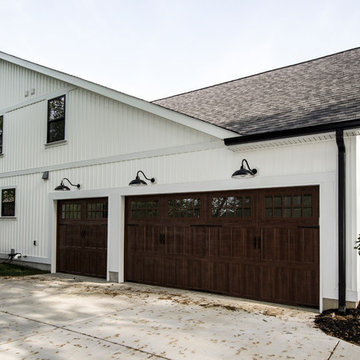
Example of a large farmhouse white two-story concrete fiberboard exterior home design in St Louis with a shingle roof
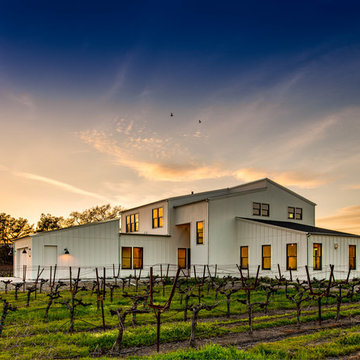
Inspiration for a large country white one-story wood exterior home remodel in San Francisco with a shed roof
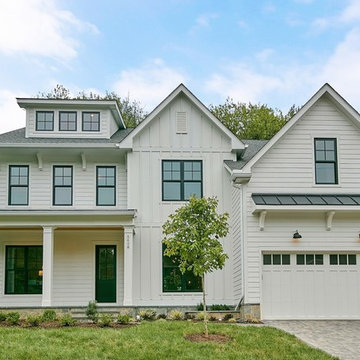
This new modern farmhouse style home includes black windows, white exterior and board and batten siding. 7 bedrooms, 7 full baths and one half bath are included in this just over 7,000 square feet home.

The covered porches on the front and back have fans and flow to and from the main living space. There is a powder room accessed through the back porch to accommodate guests after the pool is completed.
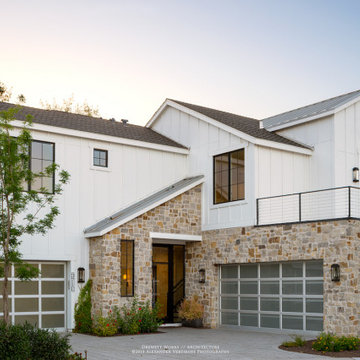
A fresh interpretation of the western farmhouse, The Sycamore, with its high pitch rooflines, custom interior trusses, and reclaimed hardwood floors offers irresistible modern warmth.
When merging the past indigenous citrus farms with today’s modern aesthetic, the result is a celebration of the Western Farmhouse. The goal was to craft a community canvas where homes exist as a supporting cast to an overall community composition. The extreme continuity in form, materials, and function allows the residents and their lives to be the focus rather than architecture. The unified architectural canvas catalyzes a sense of community rather than the singular aesthetic expression of 16 individual homes. This sense of community is the basis for the culture of The Sycamore.
The western farmhouse revival style embodied at The Sycamore features elegant, gabled structures, open living spaces, porches, and balconies. Utilizing the ideas, methods, and materials of today, we have created a modern twist on an American tradition. While the farmhouse essence is nostalgic, the cool, modern vibe brings a balance of beauty and efficiency. The modern aura of the architecture offers calm, restoration, and revitalization.
Located at 37th Street and Campbell in the western portion of the popular Arcadia residential neighborhood in Central Phoenix, the Sycamore is surrounded by some of Central Phoenix’s finest amenities, including walkable access to premier eateries such as La Grande Orange, Postino, North, and Chelsea’s Kitchen.
Project Details: The Sycamore, Phoenix, AZ
Architecture: Drewett Works
Builder: Sonora West Development
Developer: EW Investment Funding
Interior Designer: Homes by 1962
Photography: Alexander Vertikoff
Awards:
Gold Nugget Award of Merit – Best Single Family Detached Home 3,500-4,500 sq ft
Gold Nugget Award of Merit – Best Residential Detached Collection of the Year
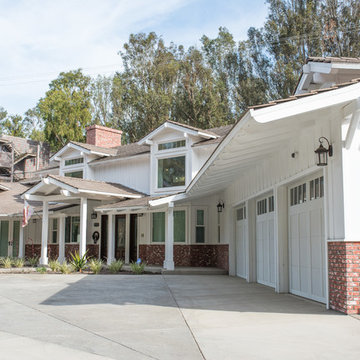
Large country red two-story brick house exterior idea in Los Angeles with a clipped gable roof and a shingle roof
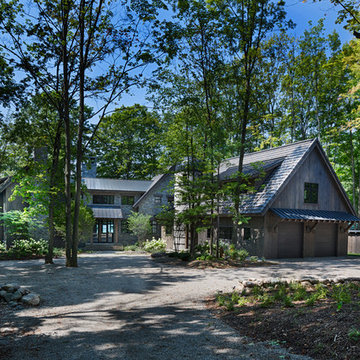
Tucked away in the backwoods of Torch Lake, this home marries “rustic” with the sleek elegance of modern. The combination of wood, stone and metal textures embrace the charm of a classic farmhouse. Although this is not your average farmhouse. The home is outfitted with a high performing system that seamlessly works with the design and architecture.
The tall ceilings and windows allow ample natural light into the main room. Spire Integrated Systems installed Lutron QS Wireless motorized shades paired with Hartmann & Forbes windowcovers to offer privacy and block harsh light. The custom 18′ windowcover’s woven natural fabric complements the organic esthetics of the room. The shades are artfully concealed in the millwork when not in use.
Spire installed B&W in-ceiling speakers and Sonance invisible in-wall speakers to deliver ambient music that emanates throughout the space with no visual footprint. Spire also installed a Sonance Landscape Audio System so the homeowner can enjoy music outside.
Each system is easily controlled using Savant. Spire personalized the settings to the homeowner’s preference making controlling the home efficient and convenient.
Builder: Widing Custom Homes
Architect: Shoreline Architecture & Design
Designer: Jones-Keena & Co.
Photos by Beth Singer Photographer Inc.
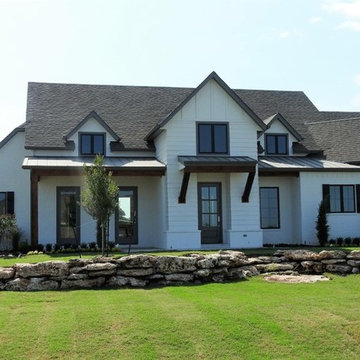
Modern farmhouse that lives well on this country estate. Designed and Built by Elements Design Build. This Farm house has won several awards.
www.elementshomebuilder.com
www.elementshouseplans.com
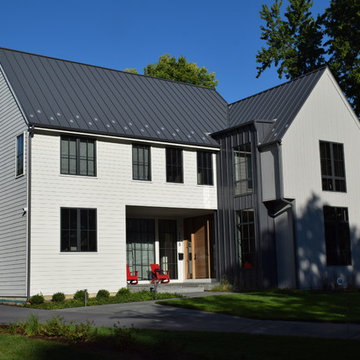
Southern Coastal Farmhouse
Visit our website for more photos & follow us on Facebook.
Large country multicolored three-story wood house exterior photo in Chicago with a metal roof
Large country multicolored three-story wood house exterior photo in Chicago with a metal roof

Large cottage white two-story concrete fiberboard and board and batten house exterior idea in Houston with a hip roof, a shingle roof and a brown roof
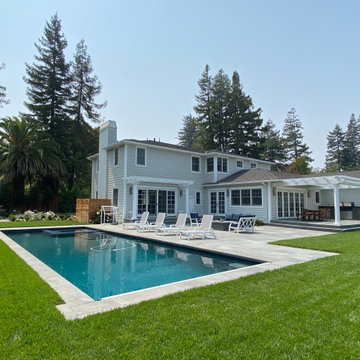
Back yard - rear & right elevation with Family room bump out addition + outdoor kitchen
Example of a large country exterior home design in San Diego
Example of a large country exterior home design in San Diego
Large Farmhouse Exterior Home Ideas
7






