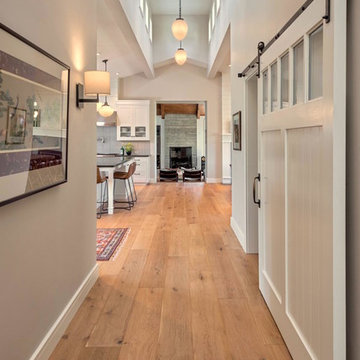Large Farmhouse Hallway Ideas
Refine by:
Budget
Sort by:Popular Today
21 - 40 of 587 photos
Item 1 of 3

Between flights of stairs, this adorable modern farmhouse landing is styled with vintage and industrial accents, giant rustic console table, warm lighting, oversized wood mirror and a pop of greenery.
For more photos of this project visit our website: https://wendyobrienid.com.
Photography by Valve Interactive: https://valveinteractive.com/
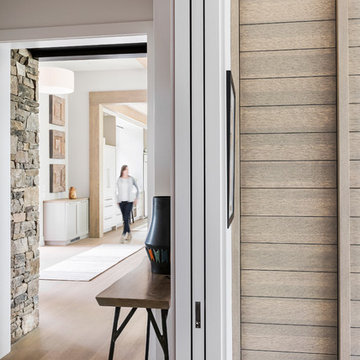
Photography by Todd Crawford.
Large farmhouse medium tone wood floor and gray floor hallway photo in Charlotte with white walls
Large farmhouse medium tone wood floor and gray floor hallway photo in Charlotte with white walls
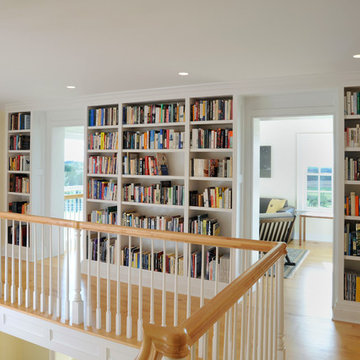
Example of a large cottage light wood floor hallway design in Columbus with yellow walls

The Home Aesthetic
Large cottage medium tone wood floor hallway photo in Indianapolis with multicolored walls
Large cottage medium tone wood floor hallway photo in Indianapolis with multicolored walls
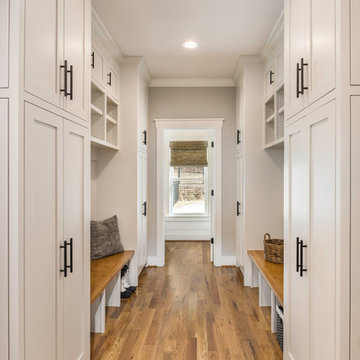
photo: Inspiro8
Large farmhouse medium tone wood floor hallway photo in Other with white walls
Large farmhouse medium tone wood floor hallway photo in Other with white walls
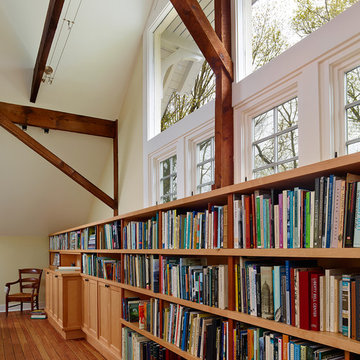
Jeffrey Totaro, Photographer
Hallway - large country hallway idea in Philadelphia
Hallway - large country hallway idea in Philadelphia
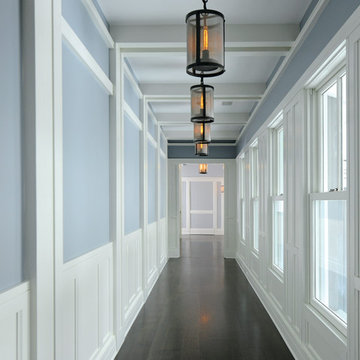
Architect: Mahdad Saniee, Saniee Architects LLC
Photography By: Landino Photo
“Very exciting home that recalls Swedish Classicism of the early part of the 20th century. Effortless combination of traditional and modern influences. Achieves a kind of grandeur with simplicity and confidence.”
This project uses familiar shapes, proportions and materials to create a stately home for modern living. The house utilizes best available strategies to be environmentally responsible, including proper orientation for best natural lighting and super insulation for energy efficiency.
Inspiration for this design was based on the need to show others that a grand house can be comfortable, intimate, bright and light without needing to resort to tired and pastiche elements and details.
A generous range of Marvin Windows and Doors created a sense of continuity, while giving this grand home a bright and intimate atmosphere. The range of product also guaranteed the ultimate design freedom, and stayed well within client budget.
MARVIN PRODUCTS USED:
Marvin Sliding Patio Door
Marvin Ultimate Casement Window
Marvin Ultimate Double Hung Window
Marvin Ultimate Swinging French Door
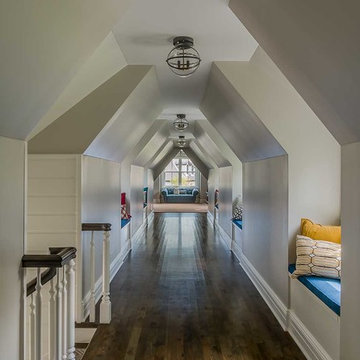
A dramatic hallway connects the guest wing to the main family living quarters.
Large farmhouse dark wood floor hallway photo in Chicago with gray walls
Large farmhouse dark wood floor hallway photo in Chicago with gray walls
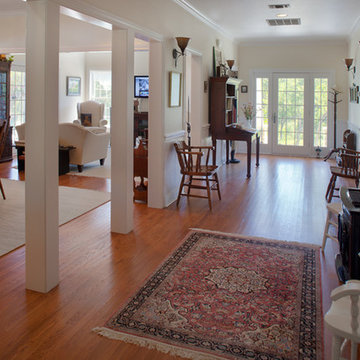
Morningside Architect, LLP
Contractor: Lone Star Custom Homes
Photographer: Rick Gardner Photography
Hallway - large farmhouse medium tone wood floor hallway idea in Austin with beige walls
Hallway - large farmhouse medium tone wood floor hallway idea in Austin with beige walls
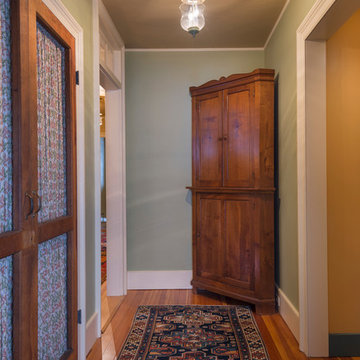
Photography - Nat Rea www.natrea.com
Hallway - large country light wood floor hallway idea in Burlington with green walls
Hallway - large country light wood floor hallway idea in Burlington with green walls
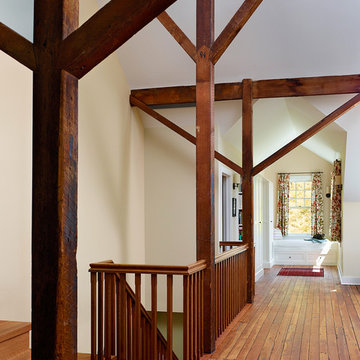
Jeffrey Totaro, Photographer
Hallway - large farmhouse hallway idea in Philadelphia
Hallway - large farmhouse hallway idea in Philadelphia
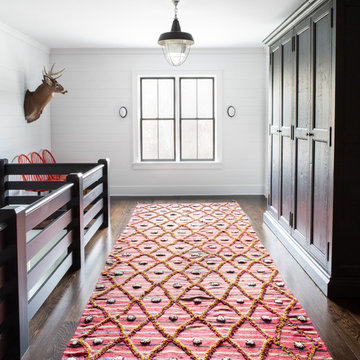
Architectural advisement, Interior Design, Custom Furniture Design & Art Curation by Chango & Co.
Architecture by Crisp Architects
Construction by Structure Works Inc.
Photography by Sarah Elliott
See the feature in Domino Magazine
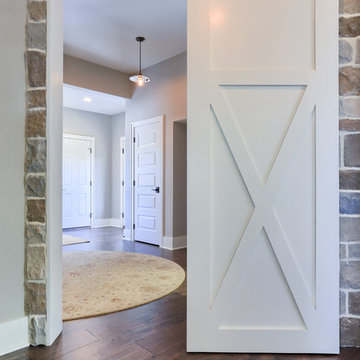
Photo credit: Justin Tearney
Example of a large cottage dark wood floor hallway design in Other with beige walls
Example of a large cottage dark wood floor hallway design in Other with beige walls
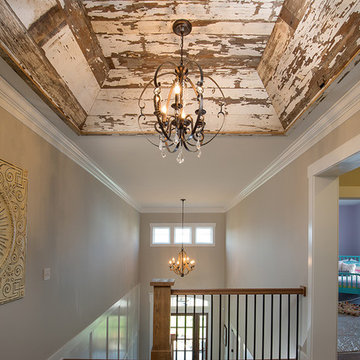
Reclaimed Ceiling Tray Accent.
Example of a large farmhouse medium tone wood floor hallway design in Columbus with beige walls
Example of a large farmhouse medium tone wood floor hallway design in Columbus with beige walls
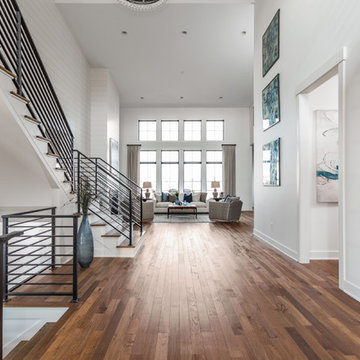
Example of a large farmhouse medium tone wood floor and multicolored floor hallway design in Indianapolis with white walls
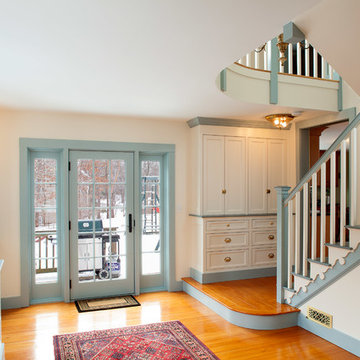
Jarred Stanley
Hallway - large farmhouse medium tone wood floor hallway idea in Boston with white walls
Hallway - large farmhouse medium tone wood floor hallway idea in Boston with white walls
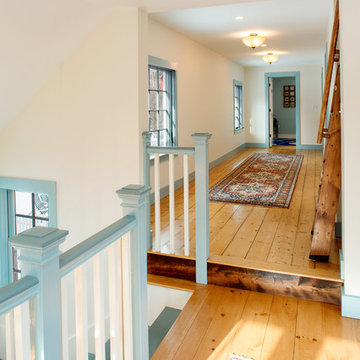
Jarred Stanley
Example of a large cottage medium tone wood floor hallway design in Boston with white walls
Example of a large cottage medium tone wood floor hallway design in Boston with white walls

We connected the farmhouse to an outer building via this hallway/mudroom to make room for an expanding family.
Inspiration for a large cottage ceramic tile and black floor hallway remodel in Other with beige walls
Inspiration for a large cottage ceramic tile and black floor hallway remodel in Other with beige walls
Large Farmhouse Hallway Ideas
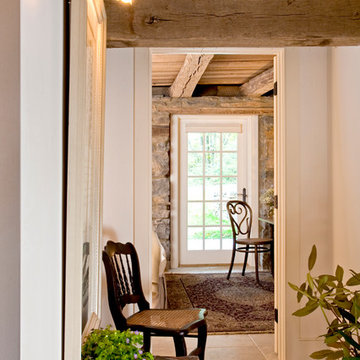
Hallway in the lower level of the remodeled barn.
-Randal Bye
Inspiration for a large cottage limestone floor hallway remodel in Philadelphia with white walls
Inspiration for a large cottage limestone floor hallway remodel in Philadelphia with white walls
2






