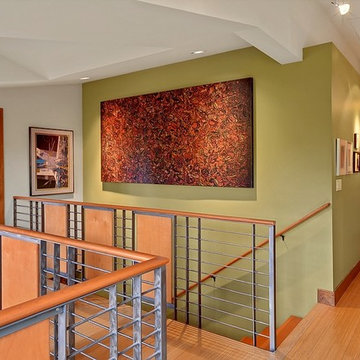Large Hallway with Green Walls Ideas
Refine by:
Budget
Sort by:Popular Today
1 - 20 of 244 photos
Item 1 of 3
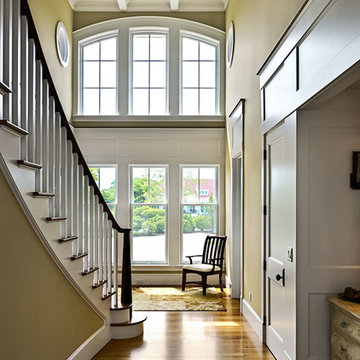
Photo Credit: Rob Karosis
Large elegant medium tone wood floor hallway photo in Boston with green walls
Large elegant medium tone wood floor hallway photo in Boston with green walls

The "art gallery" main floor hallway leads from the public spaces (kitchen, dining and living) to the Master Bedroom (main floor) and the 2nd floor bedrooms. Aside from all of the windows, radiant floor heating allows the stone tile flooring to give added warmth.
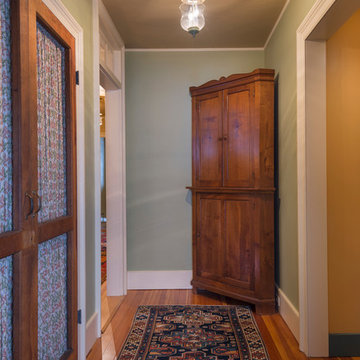
Photography - Nat Rea www.natrea.com
Hallway - large country light wood floor hallway idea in Burlington with green walls
Hallway - large country light wood floor hallway idea in Burlington with green walls
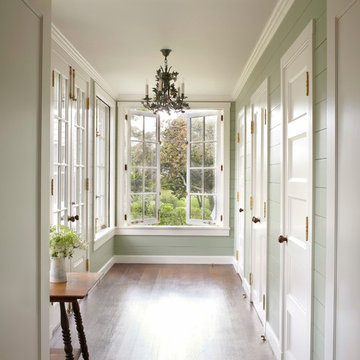
Rear entrance
Example of a large beach style dark wood floor hallway design in Boston with green walls
Example of a large beach style dark wood floor hallway design in Boston with green walls
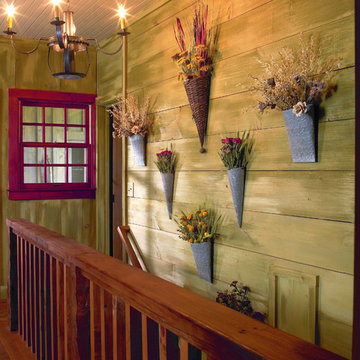
Inspiration for a large rustic dark wood floor hallway remodel in Other with green walls
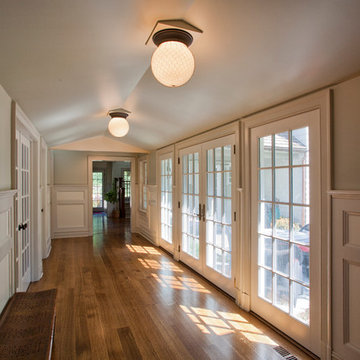
Doyle Coffin Architecture
+ Dan Lenore, Photographer
Large cottage medium tone wood floor hallway photo in Bridgeport with green walls
Large cottage medium tone wood floor hallway photo in Bridgeport with green walls
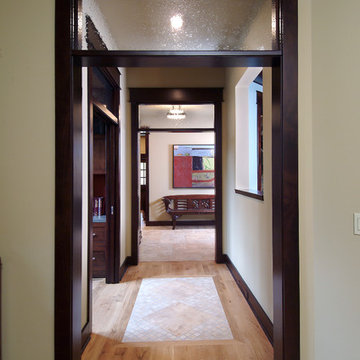
A unique combination of traditional design and an unpretentious, family-friendly floor plan, the Pemberley draws inspiration from European traditions as well as the American landscape. Picturesque rooflines of varying peaks and angles are echoed in the peaked living room with its large fireplace. The main floor includes a family room, large kitchen, dining room, den and master bedroom as well as an inviting screen porch with a built-in range. The upper level features three additional bedrooms, while the lower includes an exercise room, additional family room, sitting room, den, guest bedroom and trophy room.
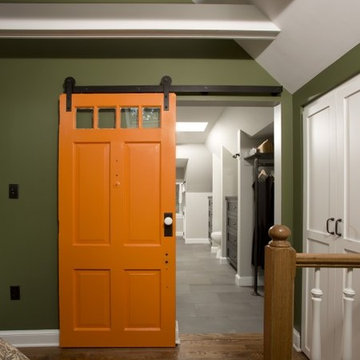
Four Brothers LLC
Inspiration for a large industrial medium tone wood floor and brown floor hallway remodel in DC Metro with green walls
Inspiration for a large industrial medium tone wood floor and brown floor hallway remodel in DC Metro with green walls
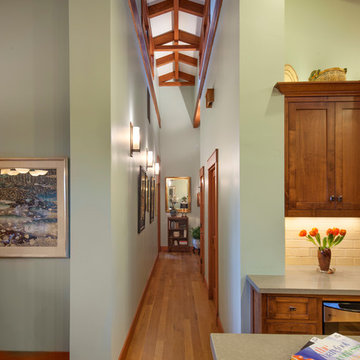
Architect: Banyan Architects
General Contractor: Allen Construction
Photographer: Jim Bartsch Photography
Large arts and crafts light wood floor hallway photo in Santa Barbara with green walls
Large arts and crafts light wood floor hallway photo in Santa Barbara with green walls
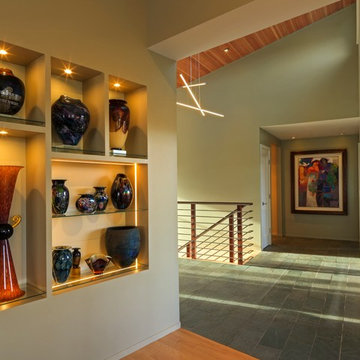
Photography by Susan Teare
Example of a large 1960s slate floor hallway design in Burlington with green walls
Example of a large 1960s slate floor hallway design in Burlington with green walls
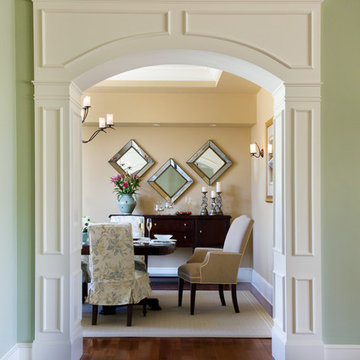
This New England farmhouse style+5,000 square foot new custom home is located at The Pinehills in Plymouth MA.
The design of Talcott Pines recalls the simple architecture of the American farmhouse. The massing of the home was designed to appear as though it was built over time. The center section – the “Big House” - is flanked on one side by a three-car garage (“The Barn”) and on the other side by the master suite (”The Tower”).
The building masses are clad with a series of complementary sidings. The body of the main house is clad in horizontal cedar clapboards. The garage – following in the barn theme - is clad in vertical cedar board-and-batten siding. The master suite “tower” is composed of whitewashed clapboards with mitered corners, for a more contemporary look. Lastly, the lower level of the home is sheathed in a unique pattern of alternating white cedar shingles, reinforcing the horizontal nature of the building.
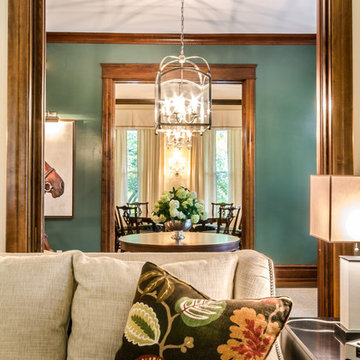
Studio Home Interiors / Columbia, MO
Inspiration for a large timeless medium tone wood floor hallway remodel in Kansas City with green walls
Inspiration for a large timeless medium tone wood floor hallway remodel in Kansas City with green walls
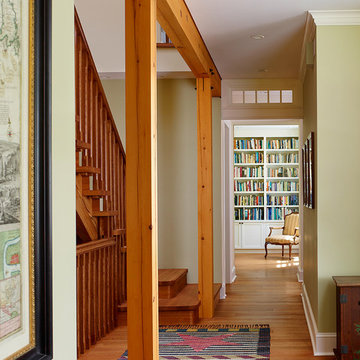
Jeffrey Totaro, Photographer
Large cottage light wood floor hallway photo in Philadelphia with green walls
Large cottage light wood floor hallway photo in Philadelphia with green walls
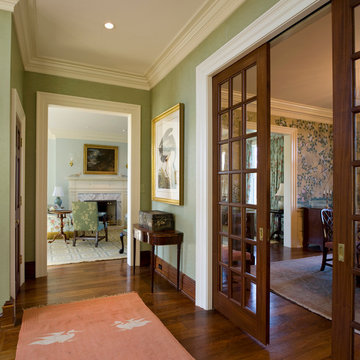
Angle Eye Photography
Example of a large classic medium tone wood floor hallway design in Philadelphia with green walls
Example of a large classic medium tone wood floor hallway design in Philadelphia with green walls
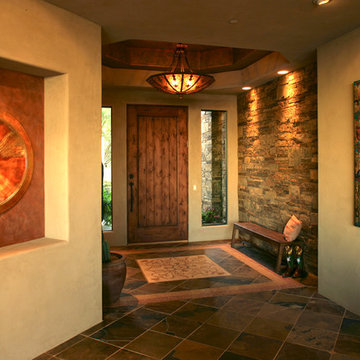
This welcoming entrance opens to 20 foot floor to ceiling windows in the great room, opening to breath taking views and the calming presence of the negative edge pool .
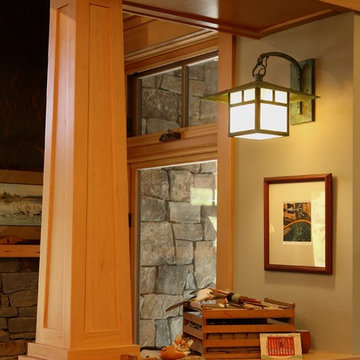
The design of the interior columns were built to perfection. After we designed them on paper, the General Contractor made us full size mock up with spare wood until we felt the proportions and details were just right.
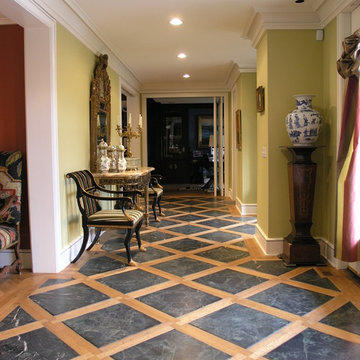
Inspiration for a large timeless light wood floor hallway remodel in Oklahoma City with green walls
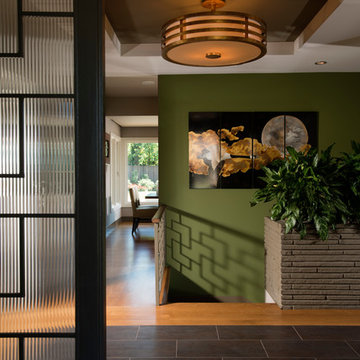
Mert Carpenter Photography
Inspiration for a large contemporary light wood floor hallway remodel in San Francisco with green walls
Inspiration for a large contemporary light wood floor hallway remodel in San Francisco with green walls
Large Hallway with Green Walls Ideas
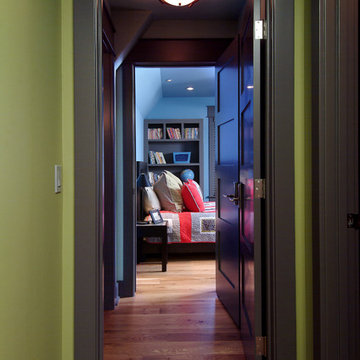
A unique combination of traditional design and an unpretentious, family-friendly floor plan, the Pemberley draws inspiration from European traditions as well as the American landscape. Picturesque rooflines of varying peaks and angles are echoed in the peaked living room with its large fireplace. The main floor includes a family room, large kitchen, dining room, den and master bedroom as well as an inviting screen porch with a built-in range. The upper level features three additional bedrooms, while the lower includes an exercise room, additional family room, sitting room, den, guest bedroom and trophy room.
1






