Large Hallway with Orange Walls Ideas
Refine by:
Budget
Sort by:Popular Today
1 - 20 of 64 photos
Item 1 of 3
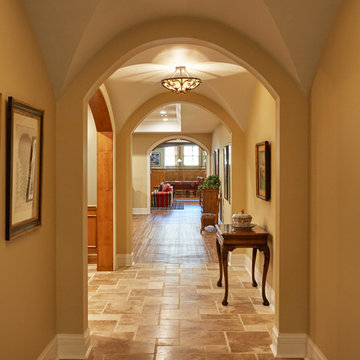
The lower level hallway features an intricate groin vault ceiling. The flooring is honed, unfilled, rustic-edge travertine tile in a 4 piece pattern from Materials Marketing. Photo by Mike Kaskel.

The lower level hallway has fully paneled wainscoting, grass cloth walls, and built-in seating. The door to the storage room blends in beautifully. Photo by Mike Kaskel. Interior design by Meg Caswell.
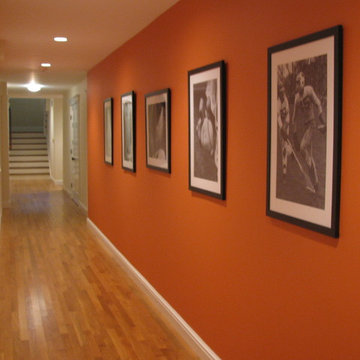
New construction of large house in Newton, MA.
Large eclectic medium tone wood floor and brown floor hallway photo in Boston with orange walls
Large eclectic medium tone wood floor and brown floor hallway photo in Boston with orange walls
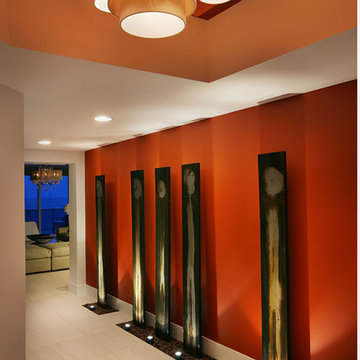
An eloquent representation depicting each family member is magnificently expressed using acid and steel.
Created by Yves Louis-Seize who is known for his ability to see the inner beauty and uniqueness in any material he touches. The sculptures are imbedded into pebble beds that were cut-out in the Portuguese stone floor.
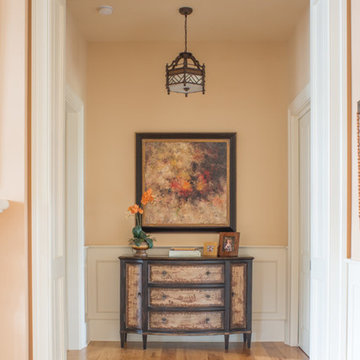
Example of a large classic medium tone wood floor hallway design in Atlanta with orange walls
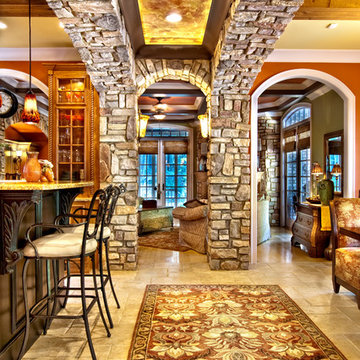
Kitchen/Great Room. The Sater Design Collection's luxury, Mediterranean home plan "Wulfert Point" #2 (Plan #6688). saterdesign.com
Large tuscan hallway photo in Miami with orange walls
Large tuscan hallway photo in Miami with orange walls
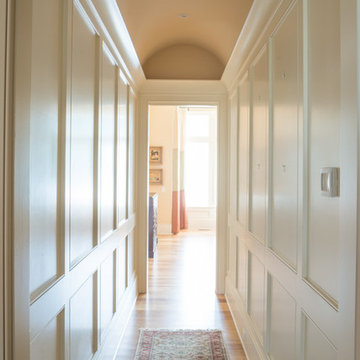
Large trendy medium tone wood floor hallway photo in Atlanta with orange walls
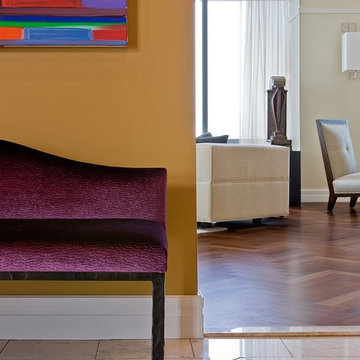
Photography by Michael J. Lee
Hallway - large contemporary marble floor hallway idea in Boston with orange walls
Hallway - large contemporary marble floor hallway idea in Boston with orange walls
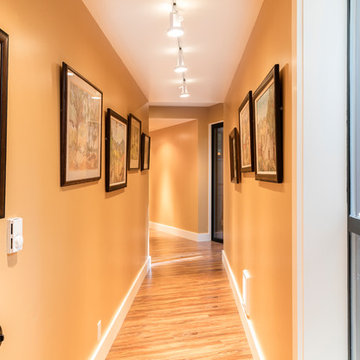
Creating a bridge between buildings at The Sea Ranch is an unusual undertaking. Though several residential, elevated walkways and a couple of residential bridges do exist, in general, the design elements of The Sea Ranch favor smaller, separate buildings. However, to make all of these buildings work for the owners and their pets, they really needed a bridge. Early on David Moulton AIA consulted The Sea Ranch Design Review Committee on their receptiveness to this project. Many different ideas were discussed with the Design Committee but ultimately, given the strong need for the bridge, they asked that it be designed in a way that expressed the organic nature of the landscape. There was strong opposition to creating a straight, longitudinal structure. Soon it became apparent that a central tower sporting a small viewing deck and screened window seat provided the owners with key wildlife viewing spots and gave the bridge a central structural point from which the adjacent, angled arms could reach west between the trees to the main house and east between the trees to the new master suite. The result is a precise and carefully designed expression of the landscape: an enclosed bridge elevated above wildlife paths and woven within inches of towering redwood trees.
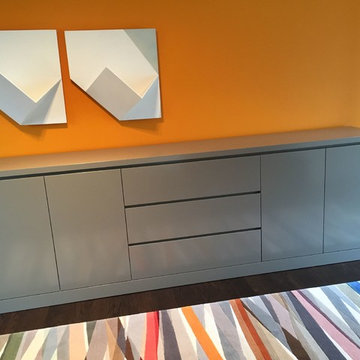
Example of a large trendy dark wood floor hallway design in Chicago with orange walls
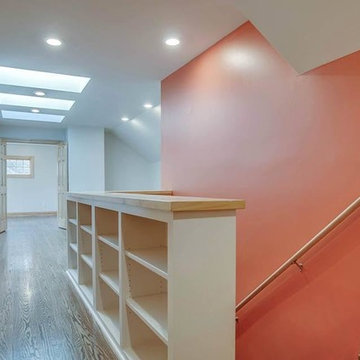
With years of experience in the Nashville area, Blackstone Painters offers professional quality to your average homeowner, general contractor, and investor. Blackstone Painters provides a skillful job, one that has preserved and improved the look and value of many homes and businesses. Whether your project is an occupied living space, new construction, remodel, or renovation, Blackstone Painters will make your project stand out from the rest. We specialize in interior and exterior painting. We also offer faux finishing and environmentally safe VOC paints. Serving Nashville, Davidson County and Williamson County.
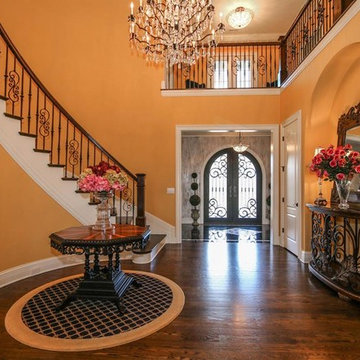
The vaulted entry hall is filled with Old World style in this Long Cove home in Mason, Ohio.
Hallway - large traditional dark wood floor and brown floor hallway idea in Cincinnati with orange walls
Hallway - large traditional dark wood floor and brown floor hallway idea in Cincinnati with orange walls
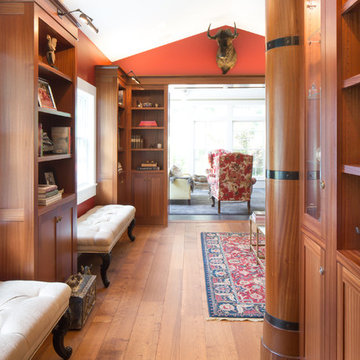
WH Earle Photography
Example of a large eclectic medium tone wood floor hallway design in Seattle with orange walls
Example of a large eclectic medium tone wood floor hallway design in Seattle with orange walls
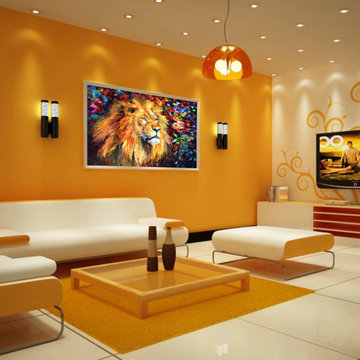
Just example of my paintings in interior.
Hallway - large traditional hallway idea in Miami with orange walls
Hallway - large traditional hallway idea in Miami with orange walls
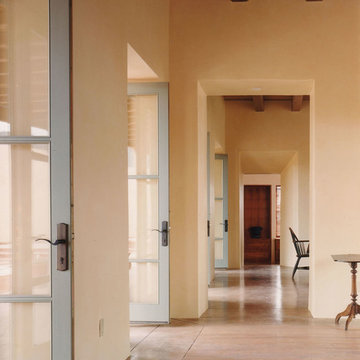
Example of a large southwest light wood floor and orange floor hallway design in Albuquerque with orange walls
Photographed by Carolyn L. Bates- http://carolynbates.com/
Example of a large classic ceramic tile hallway design in Burlington with orange walls
Example of a large classic ceramic tile hallway design in Burlington with orange walls
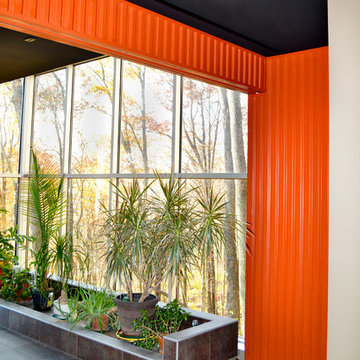
Entry way of house showing the steps down to the lower level and built in plant shelf. Photos by Maggie Mueller.
Inspiration for a large contemporary porcelain tile hallway remodel in Cincinnati with orange walls
Inspiration for a large contemporary porcelain tile hallway remodel in Cincinnati with orange walls
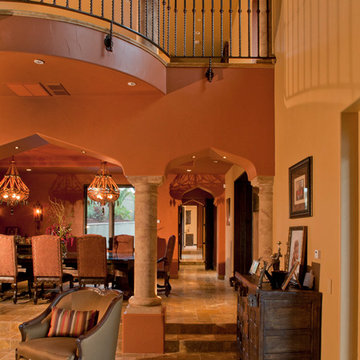
Example of a large tuscan marble floor and beige floor hallway design in San Luis Obispo with orange walls
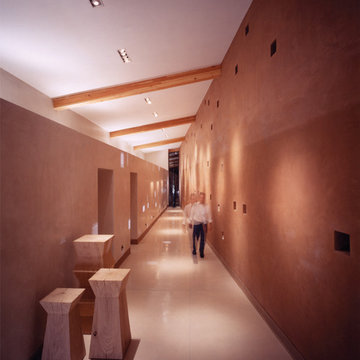
Photo: Jerry Portelli
Landscape: Ten Eyck Landscape Architects
Builder: Legacy Custom Homes
Interiors: David Michael Miller and Associates
Inspiration for a large contemporary concrete floor hallway remodel in Phoenix with orange walls
Inspiration for a large contemporary concrete floor hallway remodel in Phoenix with orange walls
Large Hallway with Orange Walls Ideas
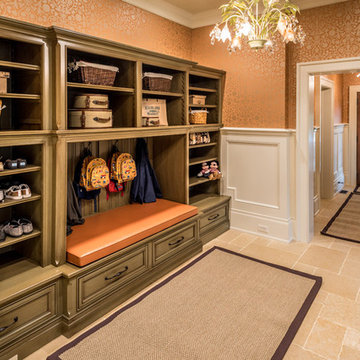
Rick Lee
Inspiration for a large timeless hallway remodel in Other with orange walls
Inspiration for a large timeless hallway remodel in Other with orange walls
1





