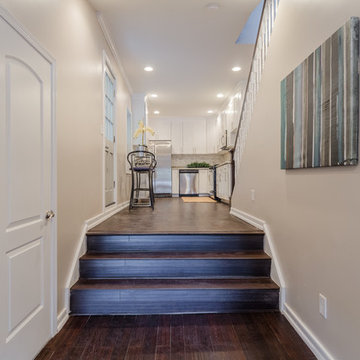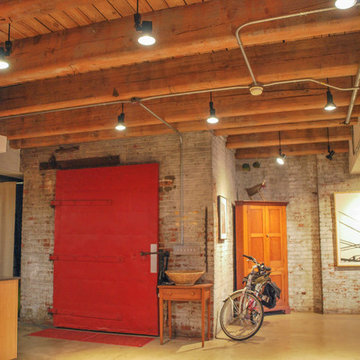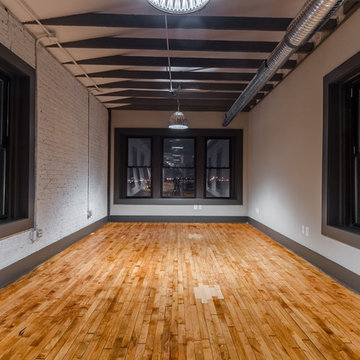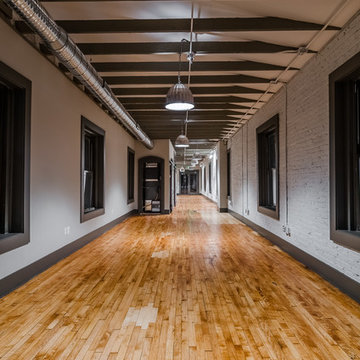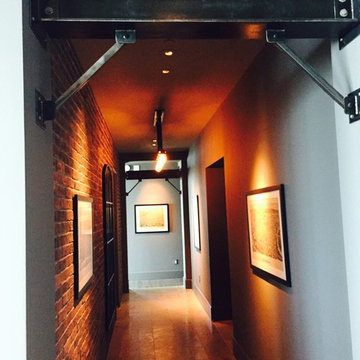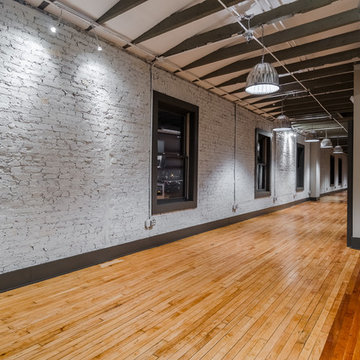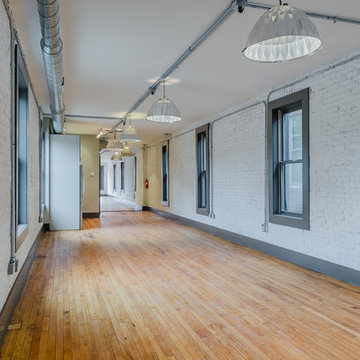Large Industrial Hallway Ideas
Refine by:
Budget
Sort by:Popular Today
21 - 40 of 205 photos
Item 1 of 3
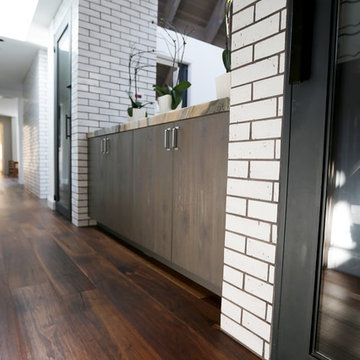
Wide plank antique hard-wax oiled wood flows through the hallways of this La Jolla home. Waterworks Grove Brickworks in Sugar White flanks the walls pouring out of the kitchen and down the hallway.
Cabochon Surfaces & Fixtures
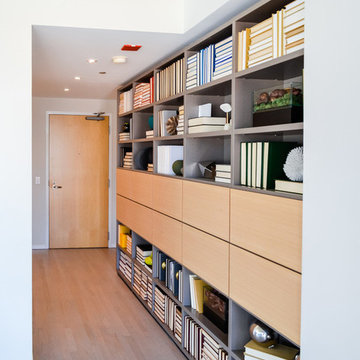
To give this condo a more prominent entry hallway, our team designed a large wooden paneled wall made of Brazilian plantation wood, that ran perpendicular to the front door. The paneled wall.
To further the uniqueness of this condo, we added a sophisticated wall divider in the middle of the living space, separating the living room from the home office. This divider acted as both a television stand, bookshelf, and fireplace.
The floors were given a creamy coconut stain, which was mixed and matched to form a perfect concoction of slate grays and sandy whites.
The kitchen, which is located just outside of the living room area, has an open-concept design. The kitchen features a large kitchen island with white countertops, stainless steel appliances, large wooden cabinets, and bar stools.
Project designed by Skokie renovation firm, Chi Renovation & Design. They serve the Chicagoland area, and it's surrounding suburbs, with an emphasis on the North Side and North Shore. You'll find their work from the Loop through Lincoln Park, Skokie, Evanston, Wilmette, and all of the way up to Lake Forest.
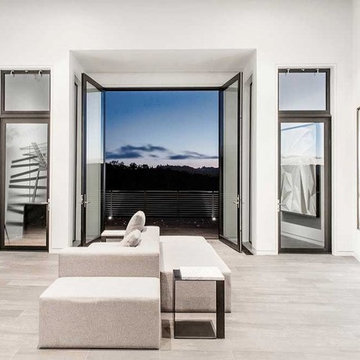
Example of a large urban light wood floor and gray floor hallway design in San Francisco with white walls
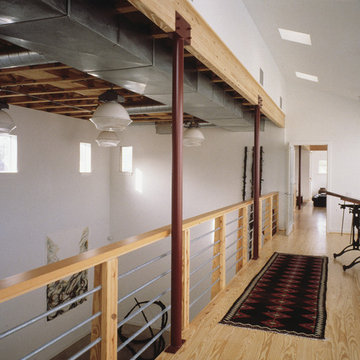
My clients were'early pioneers in a low-density 1940's working class neighborhood that quickly transitioned to its current status as an up-scale higher-density enclave of [cool] townhouses close to downtown.
The resulting, much-published, AIA state and local award-winning design assumes an industrial flavor in direct response to the materials and ambience the clients wanted: a light-filled, open-plan living space with exposed wood structure, pine 2x sub-flooring, exposed ductwork and conduit, metal and stucco exterior siding, finished concrete floors on floor 1 and metal sash windows all around.
To this day, the clients describe their belovedly unique house as the well-designed and well-cared-for caretaker of their lives
Paul Hester, Photographer
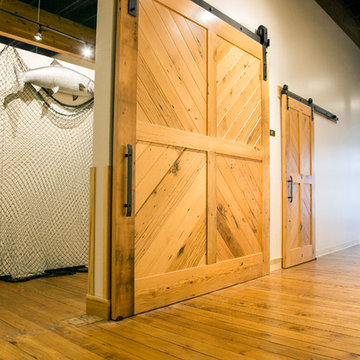
Rejina Price
Example of a large urban light wood floor hallway design in Seattle with white walls
Example of a large urban light wood floor hallway design in Seattle with white walls
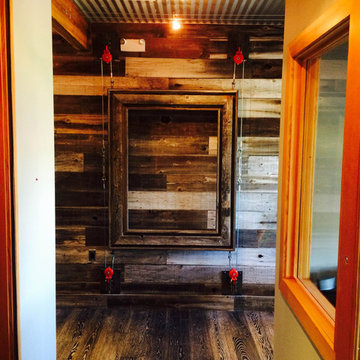
Barn wood wall with pulley cable picture frame.
Large urban dark wood floor hallway photo in Seattle
Large urban dark wood floor hallway photo in Seattle
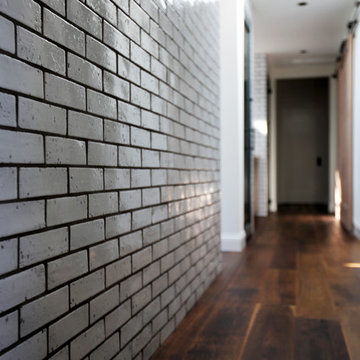
Wide plank antique hard-wax oiled wood flows through the hallways of this La Jolla home. Waterworks Grove Brickworks in Sugar White flanks the walls pouring out of the kitchen and down the hallway.
Cabochon Surfaces & Fixtures
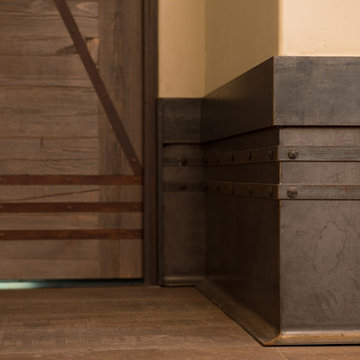
Jon M Photography
Large urban hallway photo in Other with beige walls
Large urban hallway photo in Other with beige walls
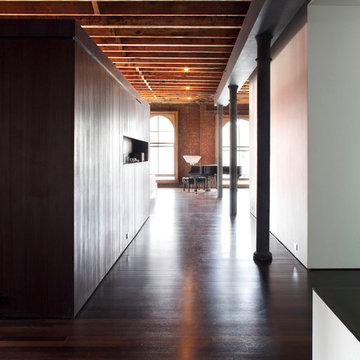
Entry towards Great Room
Large urban dark wood floor hallway photo in New York with multicolored walls
Large urban dark wood floor hallway photo in New York with multicolored walls
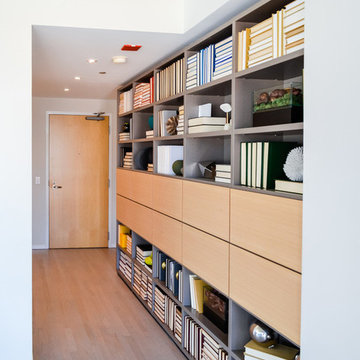
To give this condo a more prominent entry hallway, our team designed a large wooden paneled wall made of Brazilian plantation wood, that ran perpendicular to the front door. The paneled wall.
To further the uniqueness of this condo, we added a sophisticated wall divider in the middle of the living space, separating the living room from the home office. This divider acted as both a television stand, bookshelf, and fireplace.
The floors were given a creamy coconut stain, which was mixed and matched to form a perfect concoction of slate grays and sandy whites.
The kitchen, which is located just outside of the living room area, has an open-concept design. The kitchen features a large kitchen island with white countertops, stainless steel appliances, large wooden cabinets, and bar stools.
Project designed by Skokie renovation firm, Chi Renovation & Design. They serve the Chicagoland area, and it's surrounding suburbs, with an emphasis on the North Side and North Shore. You'll find their work from the Loop through Lincoln Park, Skokie, Evanston, Wilmette, and all of the way up to Lake Forest.
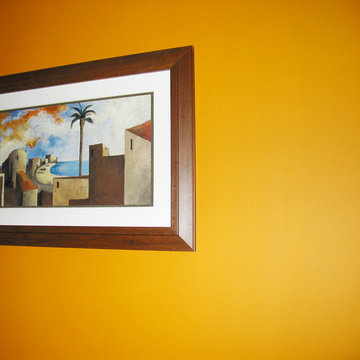
This accent wall is painted in Sunflower Yellow and upon it is hung a framed, desert landscape. These touches add warmth to a cool, industrial space located in a northern climate. Industrial Loft Home, Seattle, WA. Belltown Design. Photography by Paula McHugh
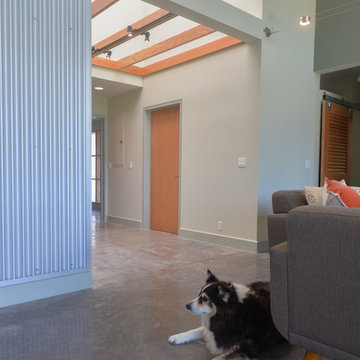
Large urban concrete floor and gray floor hallway photo in Hawaii with beige walls
Large Industrial Hallway Ideas
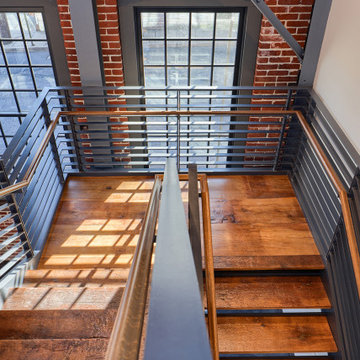
Utilizing what was existing, the entry stairway steps were created from original salvaged wood beams.
Inspiration for a large industrial medium tone wood floor, brown floor, exposed beam and brick wall hallway remodel in Other with white walls
Inspiration for a large industrial medium tone wood floor, brown floor, exposed beam and brick wall hallway remodel in Other with white walls
2






