Large Industrial Kitchen Ideas
Refine by:
Budget
Sort by:Popular Today
61 - 80 of 4,073 photos
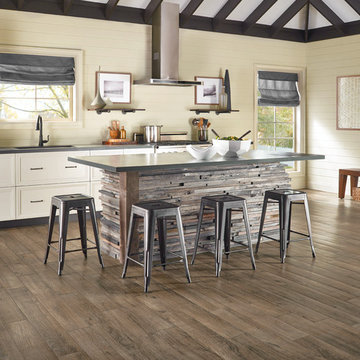
Large urban single-wall medium tone wood floor kitchen photo in Orange County with an undermount sink, recessed-panel cabinets, white cabinets, stainless steel countertops, yellow backsplash, stainless steel appliances and an island
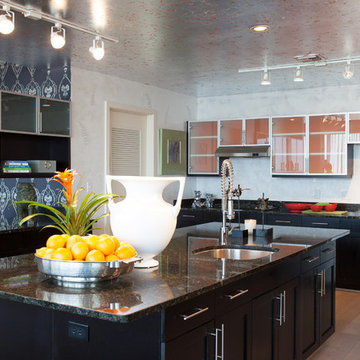
Zesty Orange hues freshen up this beautiful Industrial Kitchen for a splash of Summer!
Large urban light wood floor eat-in kitchen photo in DC Metro with an island, flat-panel cabinets, dark wood cabinets, granite countertops, beige backsplash, cement tile backsplash, stainless steel appliances and a drop-in sink
Large urban light wood floor eat-in kitchen photo in DC Metro with an island, flat-panel cabinets, dark wood cabinets, granite countertops, beige backsplash, cement tile backsplash, stainless steel appliances and a drop-in sink
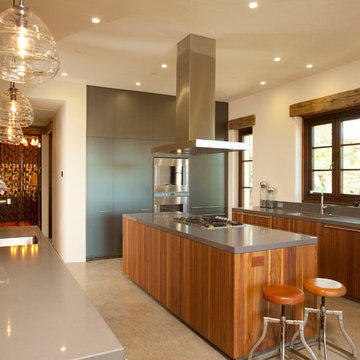
Large urban u-shaped cement tile floor enclosed kitchen photo in San Francisco with an undermount sink, flat-panel cabinets, medium tone wood cabinets, solid surface countertops, gray backsplash, stone tile backsplash, stainless steel appliances and an island

Inspiration for a large industrial galley ceramic tile and beige floor open concept kitchen remodel in New York with an undermount sink, flat-panel cabinets, dark wood cabinets, quartz countertops, stainless steel appliances and an island
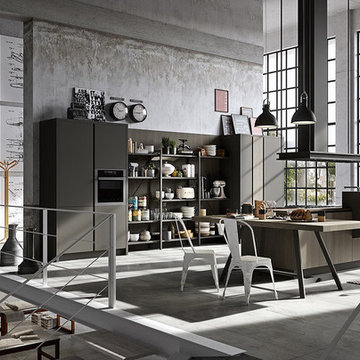
©ASTRA 2017
Example of a large urban concrete floor and multicolored floor eat-in kitchen design in Miami with an island
Example of a large urban concrete floor and multicolored floor eat-in kitchen design in Miami with an island
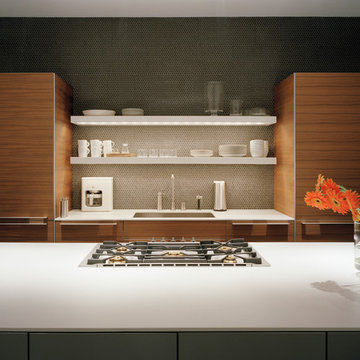
Åke E:son Lindman
Large urban galley dark wood floor eat-in kitchen photo in New York with an undermount sink, gray cabinets, paneled appliances and an island
Large urban galley dark wood floor eat-in kitchen photo in New York with an undermount sink, gray cabinets, paneled appliances and an island
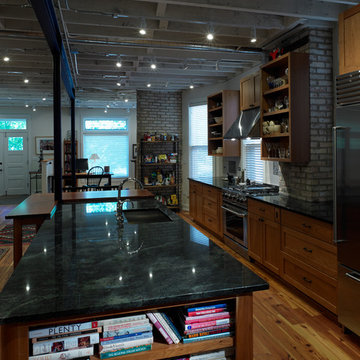
Anthony May Photography
Example of a large urban single-wall medium tone wood floor eat-in kitchen design in Chicago with an undermount sink, shaker cabinets, medium tone wood cabinets, granite countertops, white backsplash, stone tile backsplash, stainless steel appliances and an island
Example of a large urban single-wall medium tone wood floor eat-in kitchen design in Chicago with an undermount sink, shaker cabinets, medium tone wood cabinets, granite countertops, white backsplash, stone tile backsplash, stainless steel appliances and an island
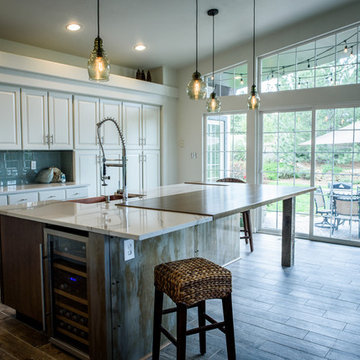
Example of a large urban l-shaped porcelain tile open concept kitchen design in Denver with a farmhouse sink, raised-panel cabinets, white cabinets, quartz countertops, blue backsplash, glass tile backsplash, stainless steel appliances and an island
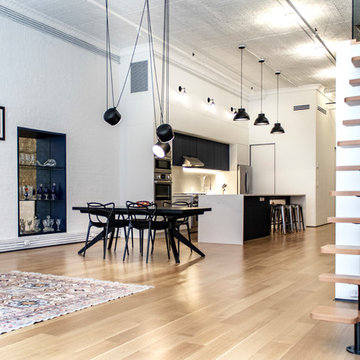
photos by Pedro Marti
This large light-filled open loft in the Tribeca neighborhood of New York City was purchased by a growing family to make into their family home. The loft, previously a lighting showroom, had been converted for residential use with the standard amenities but was entirely open and therefore needed to be reconfigured. One of the best attributes of this particular loft is its extremely large windows situated on all four sides due to the locations of neighboring buildings. This unusual condition allowed much of the rear of the space to be divided into 3 bedrooms/3 bathrooms, all of which had ample windows. The kitchen and the utilities were moved to the center of the space as they did not require as much natural lighting, leaving the entire front of the loft as an open dining/living area. The overall space was given a more modern feel while emphasizing it’s industrial character. The original tin ceiling was preserved throughout the loft with all new lighting run in orderly conduit beneath it, much of which is exposed light bulbs. In a play on the ceiling material the main wall opposite the kitchen was clad in unfinished, distressed tin panels creating a focal point in the home. Traditional baseboards and door casings were thrown out in lieu of blackened steel angle throughout the loft. Blackened steel was also used in combination with glass panels to create an enclosure for the office at the end of the main corridor; this allowed the light from the large window in the office to pass though while creating a private yet open space to work. The master suite features a large open bath with a sculptural freestanding tub all clad in a serene beige tile that has the feel of concrete. The kids bath is a fun play of large cobalt blue hexagon tile on the floor and rear wall of the tub juxtaposed with a bright white subway tile on the remaining walls. The kitchen features a long wall of floor to ceiling white and navy cabinetry with an adjacent 15 foot island of which half is a table for casual dining. Other interesting features of the loft are the industrial ladder up to the small elevated play area in the living room, the navy cabinetry and antique mirror clad dining niche, and the wallpapered powder room with antique mirror and blackened steel accessories.
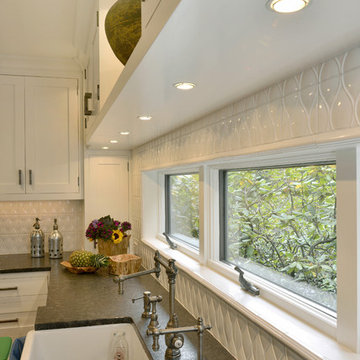
Jason Landau Amazing Spaces
Kitchen - large industrial u-shaped medium tone wood floor and brown floor kitchen idea in New York with a farmhouse sink, shaker cabinets, white cabinets, granite countertops, white backsplash, porcelain backsplash, paneled appliances and an island
Kitchen - large industrial u-shaped medium tone wood floor and brown floor kitchen idea in New York with a farmhouse sink, shaker cabinets, white cabinets, granite countertops, white backsplash, porcelain backsplash, paneled appliances and an island
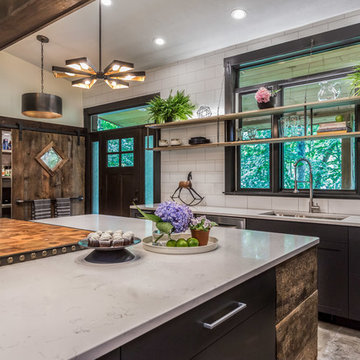
Brittany Fecteau
Kitchen pantry - large industrial l-shaped cement tile floor and gray floor kitchen pantry idea in Manchester with an undermount sink, flat-panel cabinets, black cabinets, quartz countertops, white backsplash, porcelain backsplash, stainless steel appliances, an island and white countertops
Kitchen pantry - large industrial l-shaped cement tile floor and gray floor kitchen pantry idea in Manchester with an undermount sink, flat-panel cabinets, black cabinets, quartz countertops, white backsplash, porcelain backsplash, stainless steel appliances, an island and white countertops
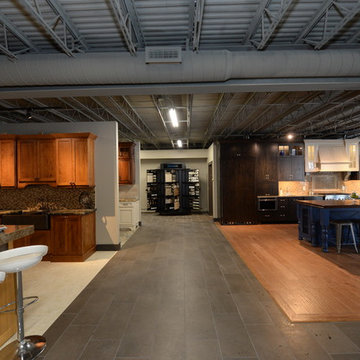
Ken Love
Large urban medium tone wood floor eat-in kitchen photo in Cleveland with stainless steel appliances, an island, recessed-panel cabinets, white cabinets, marble countertops and beige backsplash
Large urban medium tone wood floor eat-in kitchen photo in Cleveland with stainless steel appliances, an island, recessed-panel cabinets, white cabinets, marble countertops and beige backsplash
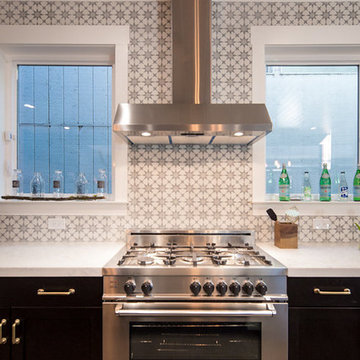
Marcell Puzsar, Brightroom Photography
Eat-in kitchen - large industrial single-wall concrete floor eat-in kitchen idea in San Francisco with a double-bowl sink, shaker cabinets, black cabinets, solid surface countertops, beige backsplash, stainless steel appliances and an island
Eat-in kitchen - large industrial single-wall concrete floor eat-in kitchen idea in San Francisco with a double-bowl sink, shaker cabinets, black cabinets, solid surface countertops, beige backsplash, stainless steel appliances and an island
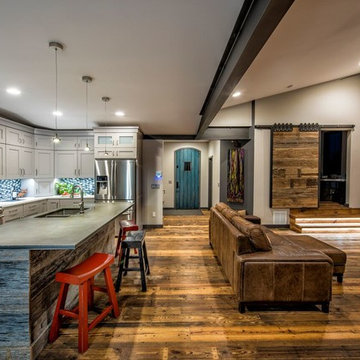
Example of a large urban l-shaped dark wood floor open concept kitchen design in Other with a double-bowl sink, shaker cabinets, gray cabinets, quartz countertops, multicolored backsplash, porcelain backsplash, stainless steel appliances and an island
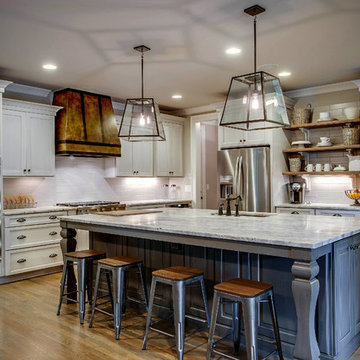
Patina Zinc Hood
Photos by Rob Deville
Example of a large urban eat-in kitchen design in Nashville with an island
Example of a large urban eat-in kitchen design in Nashville with an island
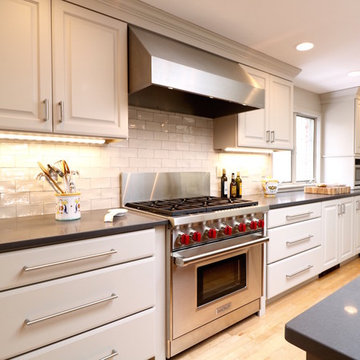
This renovation included a contemporary and industrial design for their kitchen, family room, eating nook and dining room.
Large urban single-wall light wood floor eat-in kitchen photo in Boston with a double-bowl sink, raised-panel cabinets, gray cabinets, quartzite countertops, gray backsplash, ceramic backsplash, stainless steel appliances and an island
Large urban single-wall light wood floor eat-in kitchen photo in Boston with a double-bowl sink, raised-panel cabinets, gray cabinets, quartzite countertops, gray backsplash, ceramic backsplash, stainless steel appliances and an island
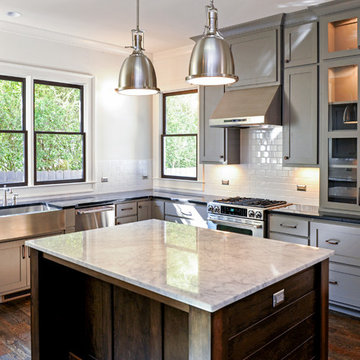
Inspiration for a large industrial l-shaped dark wood floor enclosed kitchen remodel in Atlanta with a farmhouse sink, shaker cabinets, gray cabinets, quartzite countertops, white backsplash, subway tile backsplash, stainless steel appliances and an island
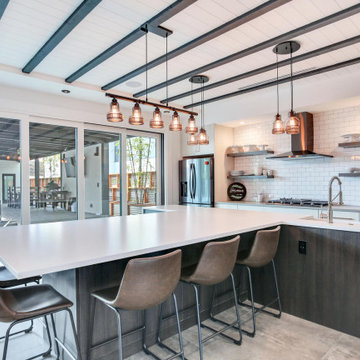
Large eat at island rather than dining table
Eat-in kitchen - large industrial single-wall cement tile floor and gray floor eat-in kitchen idea in Tampa with a farmhouse sink, flat-panel cabinets, gray cabinets, quartz countertops, white backsplash, ceramic backsplash, stainless steel appliances, an island and white countertops
Eat-in kitchen - large industrial single-wall cement tile floor and gray floor eat-in kitchen idea in Tampa with a farmhouse sink, flat-panel cabinets, gray cabinets, quartz countertops, white backsplash, ceramic backsplash, stainless steel appliances, an island and white countertops

Cambria
Eat-in kitchen - large industrial single-wall ceramic tile and gray floor eat-in kitchen idea in New York with stainless steel cabinets, quartz countertops, metallic backsplash, metal backsplash, stainless steel appliances, an island, an integrated sink and open cabinets
Eat-in kitchen - large industrial single-wall ceramic tile and gray floor eat-in kitchen idea in New York with stainless steel cabinets, quartz countertops, metallic backsplash, metal backsplash, stainless steel appliances, an island, an integrated sink and open cabinets
Large Industrial Kitchen Ideas
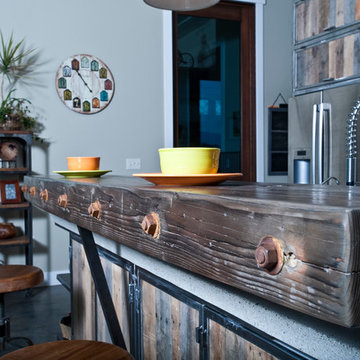
Glulam breakfast bar with reclaimed hardware
Photography by Lynn Donaldson
Open concept kitchen - large industrial galley concrete floor open concept kitchen idea in Other with a double-bowl sink, distressed cabinets, recycled glass countertops, metallic backsplash, stainless steel appliances and an island
Open concept kitchen - large industrial galley concrete floor open concept kitchen idea in Other with a double-bowl sink, distressed cabinets, recycled glass countertops, metallic backsplash, stainless steel appliances and an island
4





